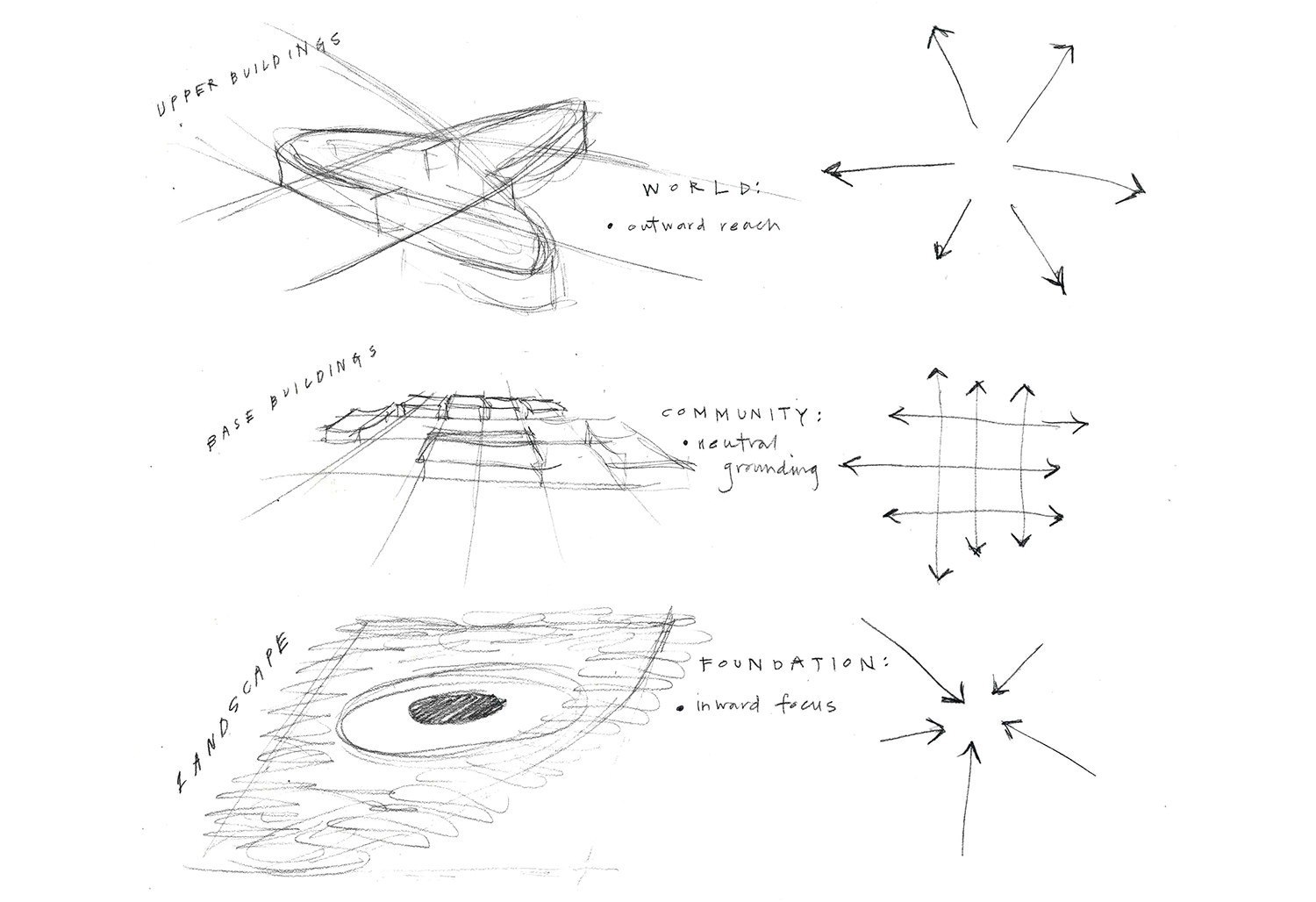The gates foundation campus in the United States
设计师:Gustafson Guthrie Nichol
位置:美国
分类:学校
内容:实景照片
图片:15张
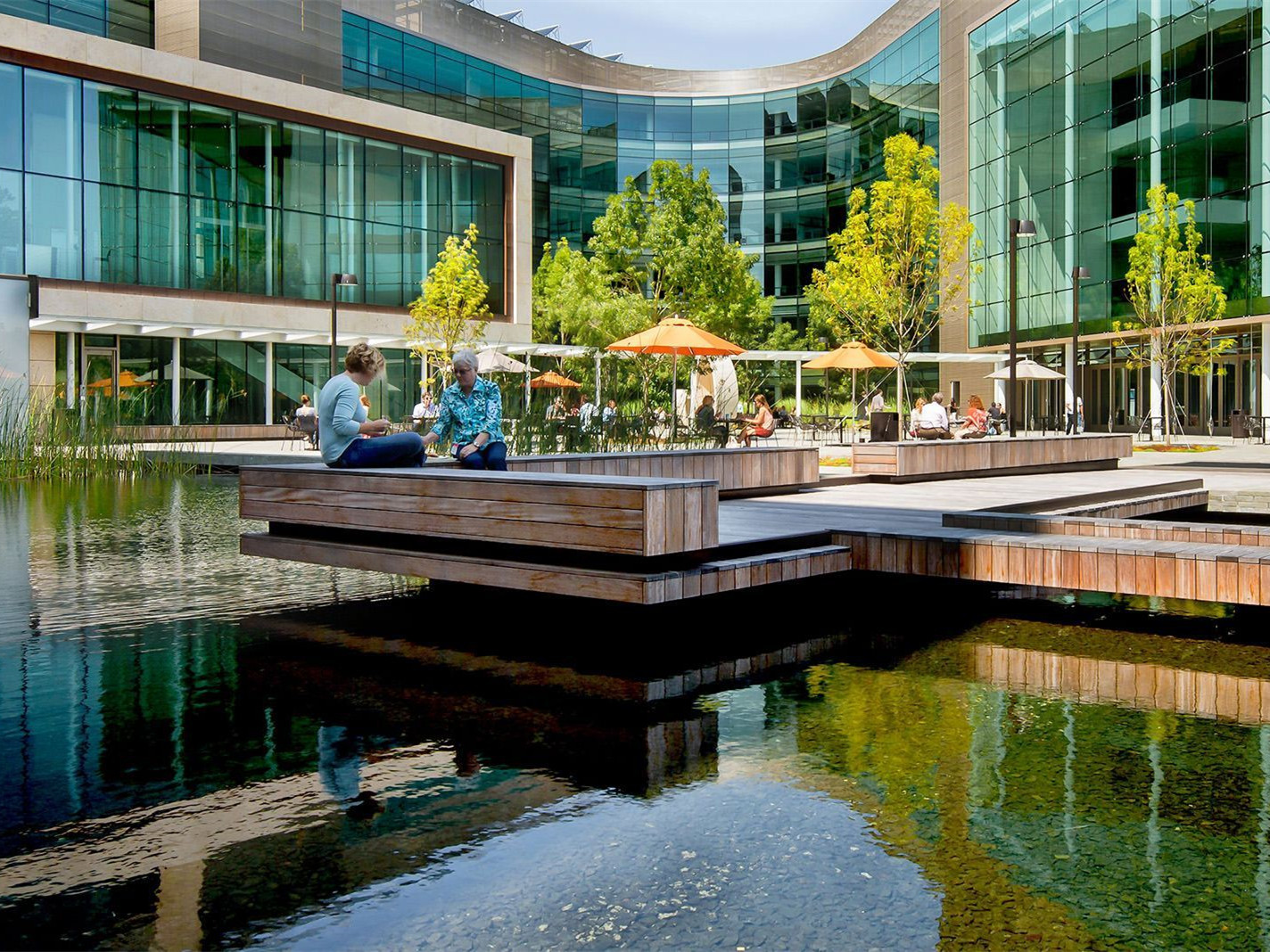
盖茨基金会的宗旨就是“帮助和带领人们过上健康美满的幸福生活”,这也是整个工程建设团队和决策层的动力。从项目之初设计团队就面临客户的一系列高要求的挑战:基金校园要支撑起基金会当地和国际各种日常工作事项的要求。这意味着基金校园既要具备园区和社区管理的只能又要为其职员和客户提供全球化的多元资源以及友好和谐的环境。
设计师将之前的12英亩的停车场改造为睦邻友好型的街区小道,街道上提供了座位、公共艺术品,种植了各种绿色植物。无论是基金校园内部还是外部的公共区域设计者非常注重材料的使用和细节的设计。设计中还集成了防护墙,保证了园区的安全性。园区内部各个独立建筑相连,用于会议和活动等需要。中心位置有一个绿树成荫的广场,广场上明灯悬挂,下部是一个很深的水池,为园区增添了不少情调。这里是真真正正的绿化带,种有各种本地和外来的蕨类植物、原生常绿越桔和森林地被植物。雨水利用系统是维持复杂的生态系统的关键所在。一旦下雨,所有的雨水都会通过排水管道汇聚,雨水的再利用可以使园区更加生态健康。但是在项目之初,西雅图还不允许私建雨水收集系统。设计师和工程组不得不寻求相关部门进行合作协商。
译者: 柒柒
The Foundation’s goal to “help all people lead healthy, productive lives,” motivated the entire project team and drove the decision-making process. From the outset, the client challenged the design team to envision a campus that would support the local and global agendas of the Foundation—being both a steward of the land and active member of the neighborhood as well as fostering a global resource and collaborative environment for its diverse staff and guests.
The landscape architects leveraged the project’s transformation of the 12-acre parking lot to bring to the neighborhood long-absent street edges and welcoming, furnished sidewalks. Streetscape design builds on surrounding standards to strengthen the existing streets with additional amenities of seating, public art, and planting along the edges. Security walls integrate into seating elements and site furnishings. The same attention to materials and detailing used in the campus interior extends to the public spaces around the edge.
Inside the campus, the landscape unites individual buildings and provides a space for meeting and activities as well as daily passage from building to building. At the center, a tree-covered plaza that lightly floats above a deeply grounded pool serves as the heart of the campus community. The plaza connects back to the “local ground” of the campus and more intimate meeting spaces by boardwalks designed to promote serendipitous encounters and opportunities for pause. On this local ground, meadow-like drifts of thick grasses characterize the sunnier areas of the site. The shadier areas are planted with thick drifts of native and non-native ferns, native evergreen huckleberries, and forest groundcover
Rainwater harvesting is the seemingly simple key to sustaining the complex and lush ecology. At the outset of the project, rainwater harvesting was still illegal in Seattle. The landscape architect and engineering team worked with the Foundation, the City of Seattle, and King County to make the argument to the Washington State Department of Ecology that no “water right” was required. The argument was simple: in urbanized areas, since all of the rainfall will enter the combined storm sewer system and overload the infrastructure, the greater benefit is to capture and re-use the rainwater for on-site functions. Implementing this new approach to water stewardship has contributed to the health of the surrounding watershed.
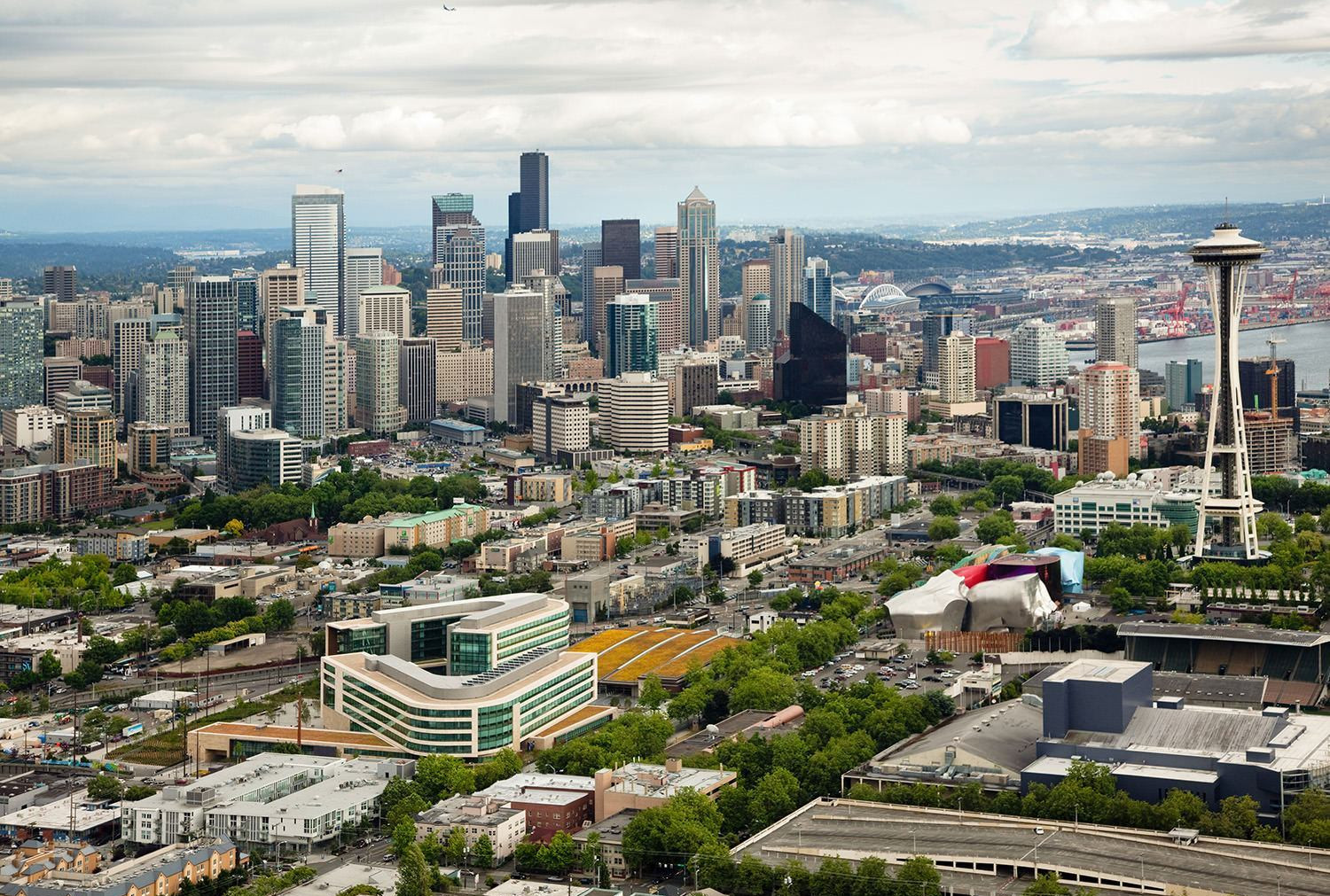
美国盖茨基金校园外部实景图
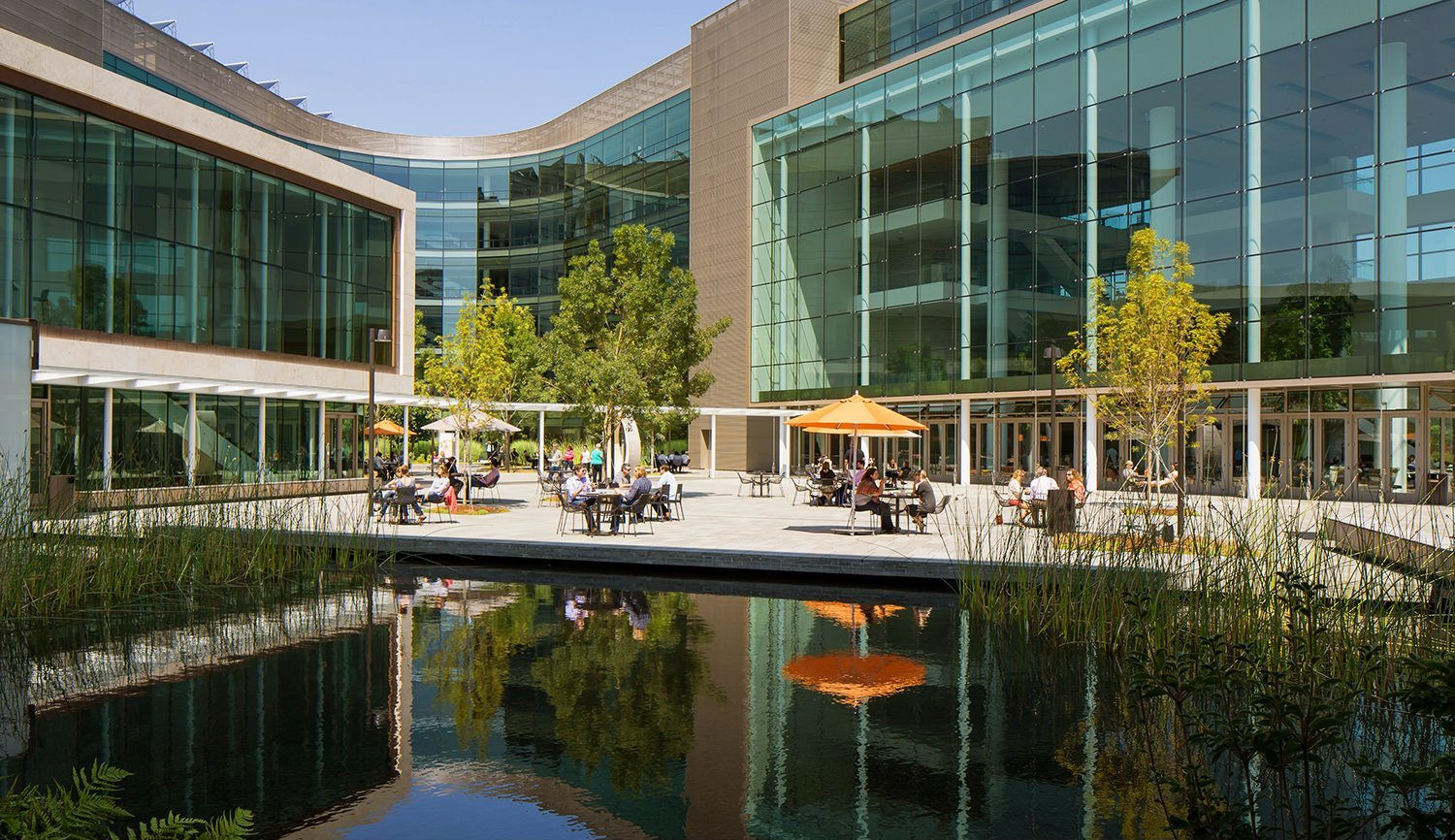
美国盖茨基金校园外部休息区实景图
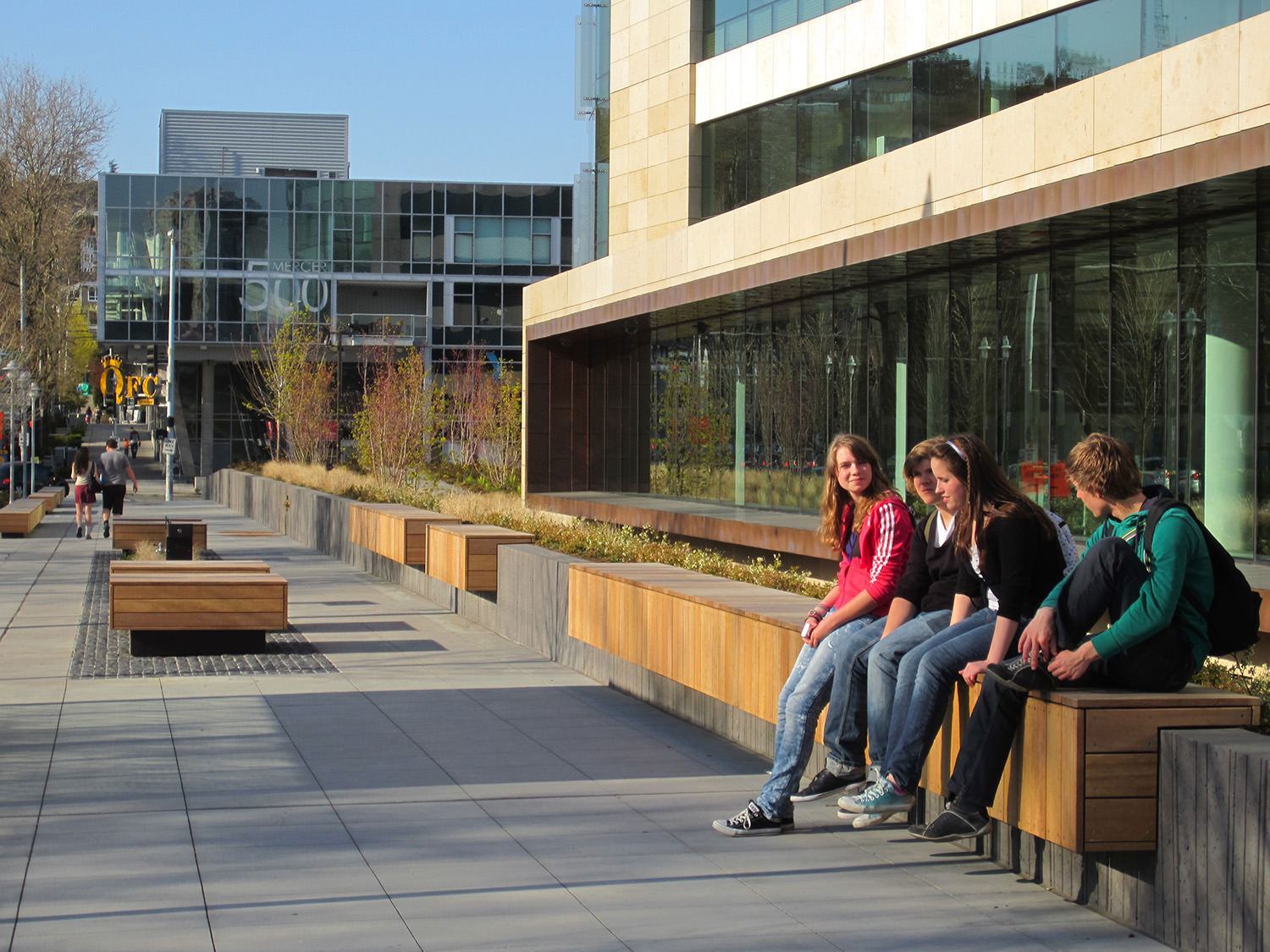
美国盖茨基金校园街道实景图
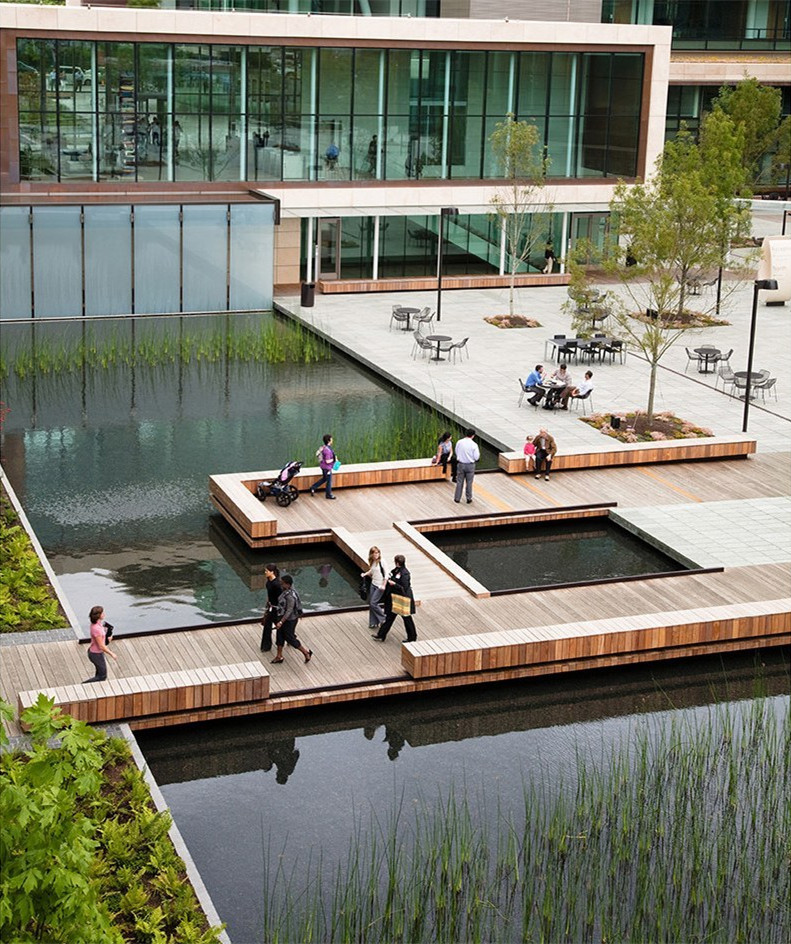
美国盖茨基金校园外部局部实景图
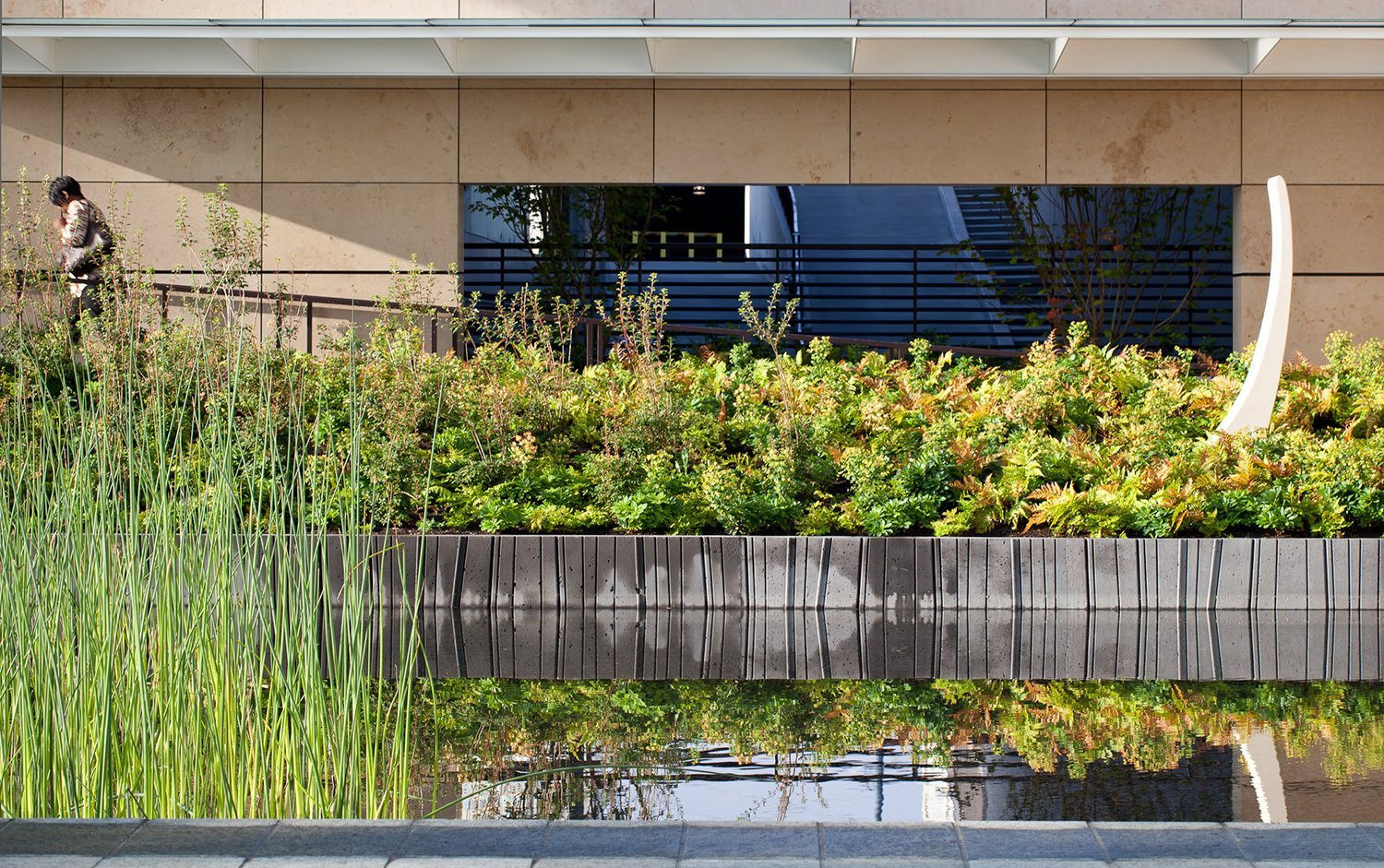
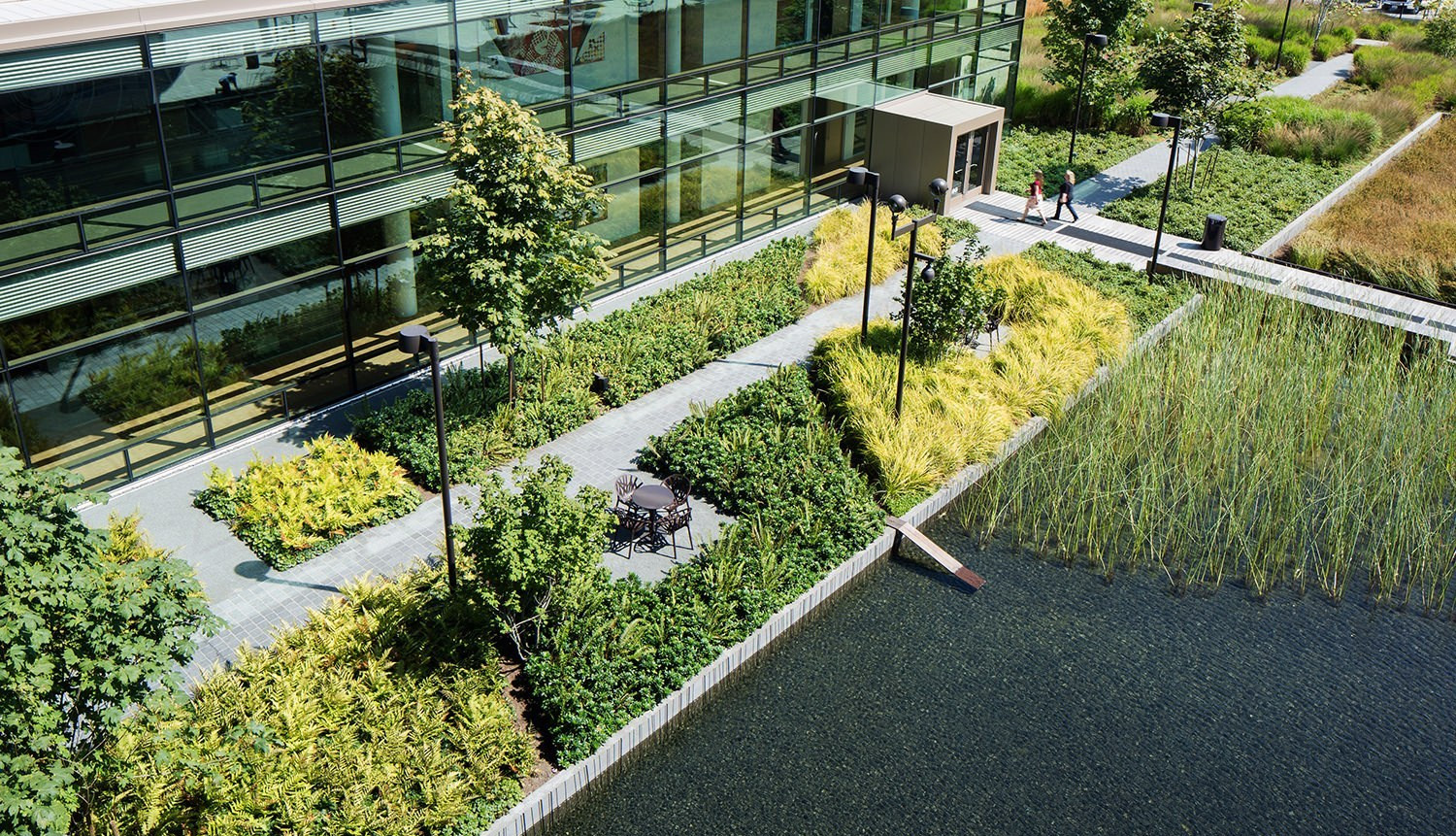
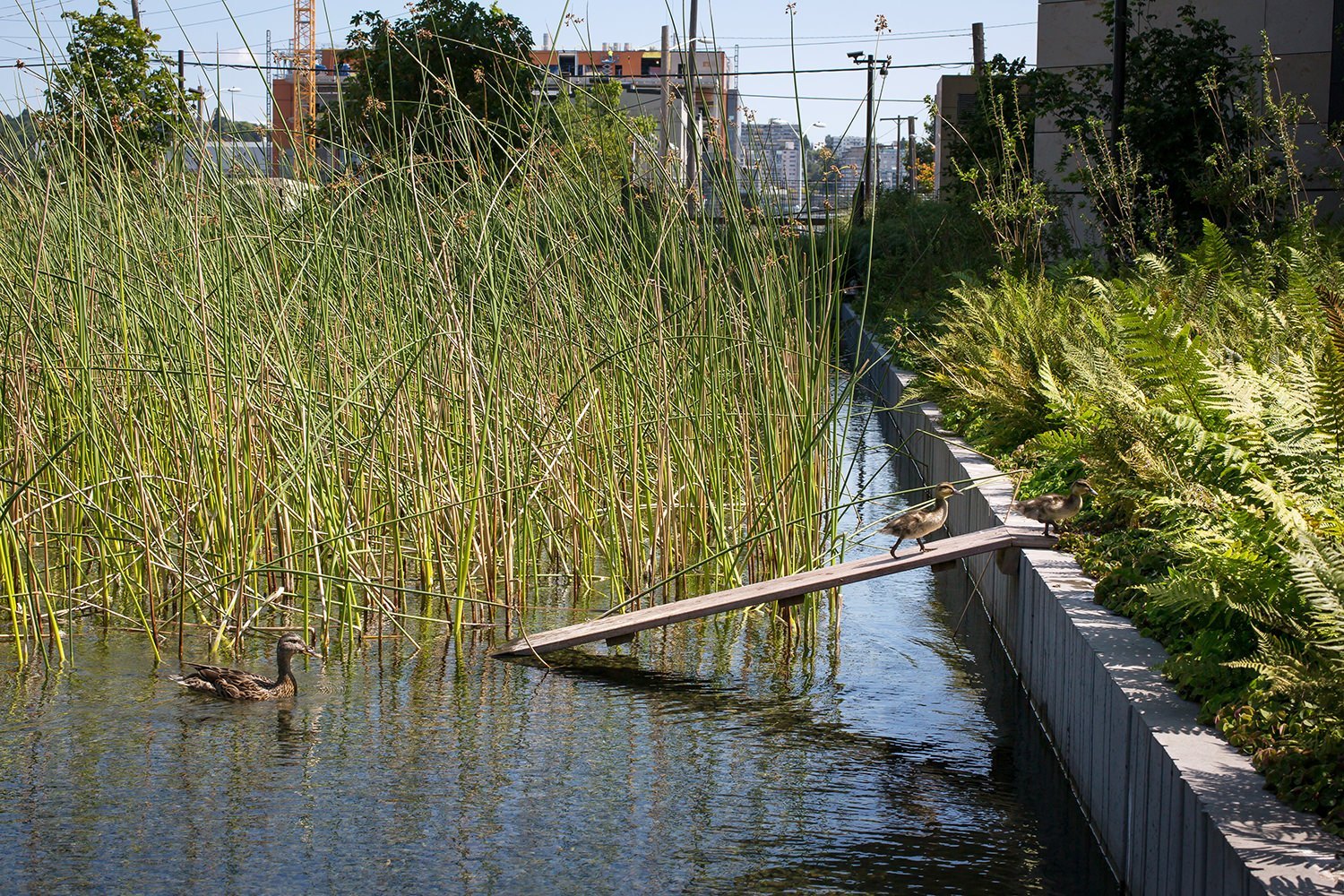
美国盖茨基金校园外部河水实景图
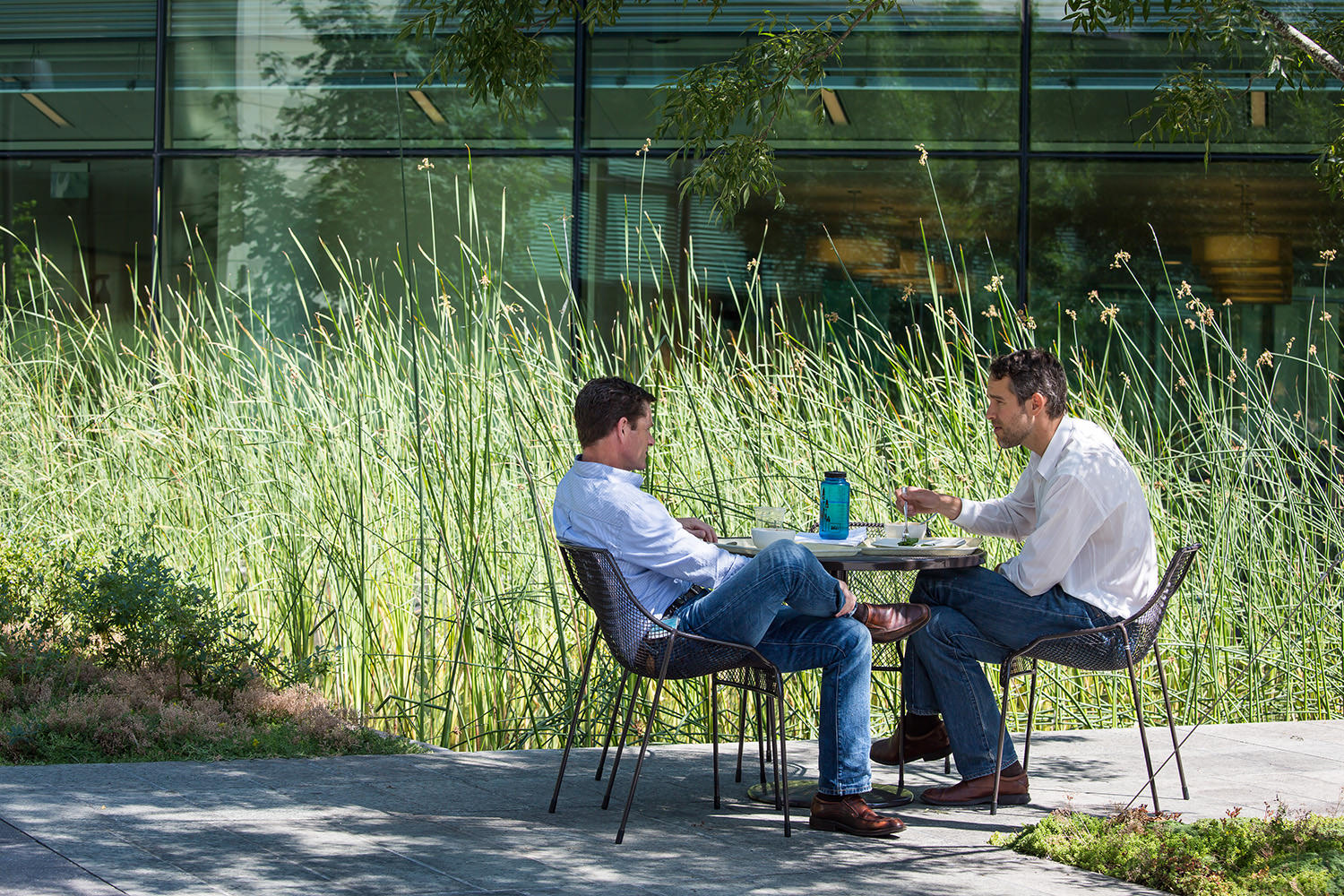
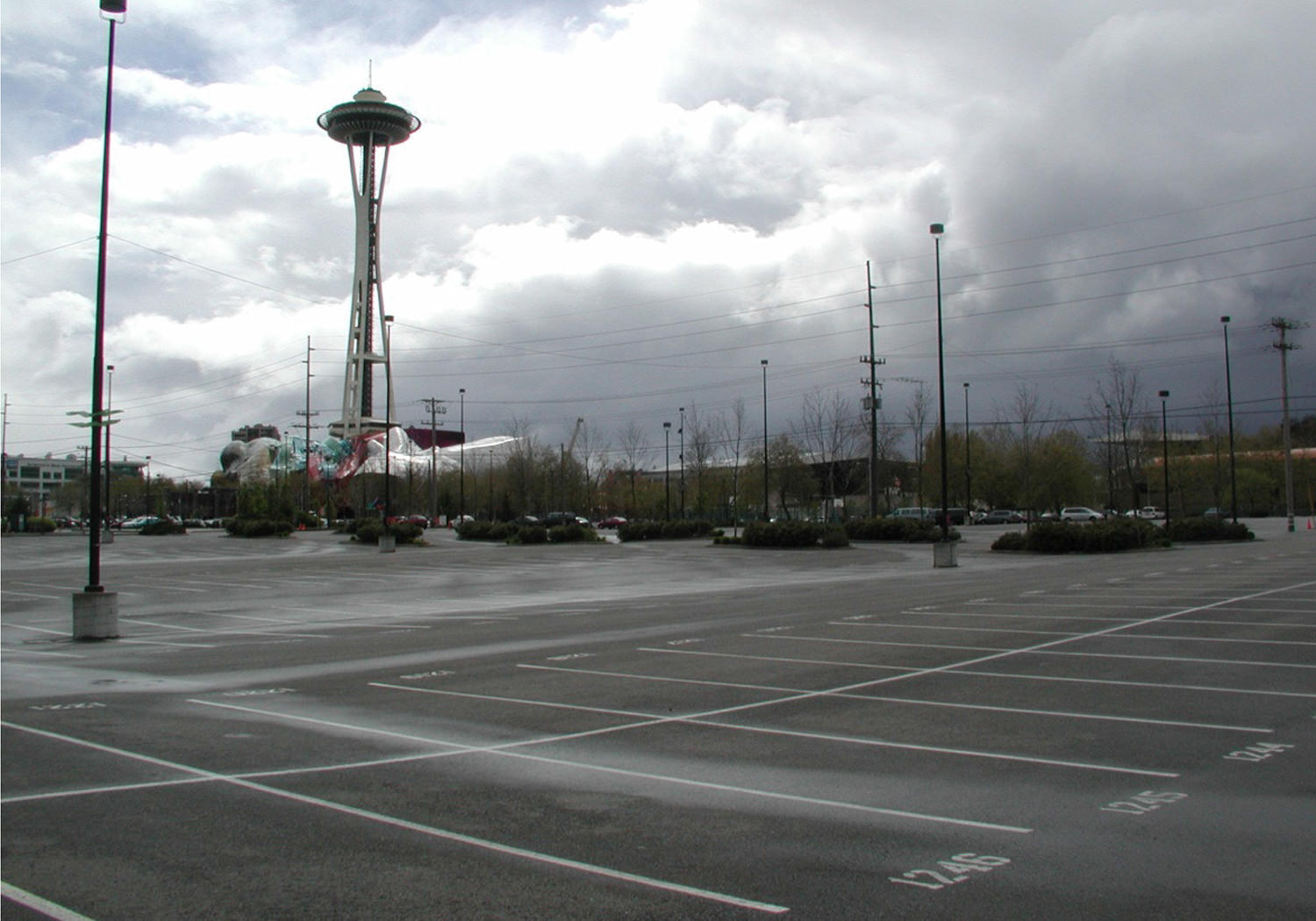
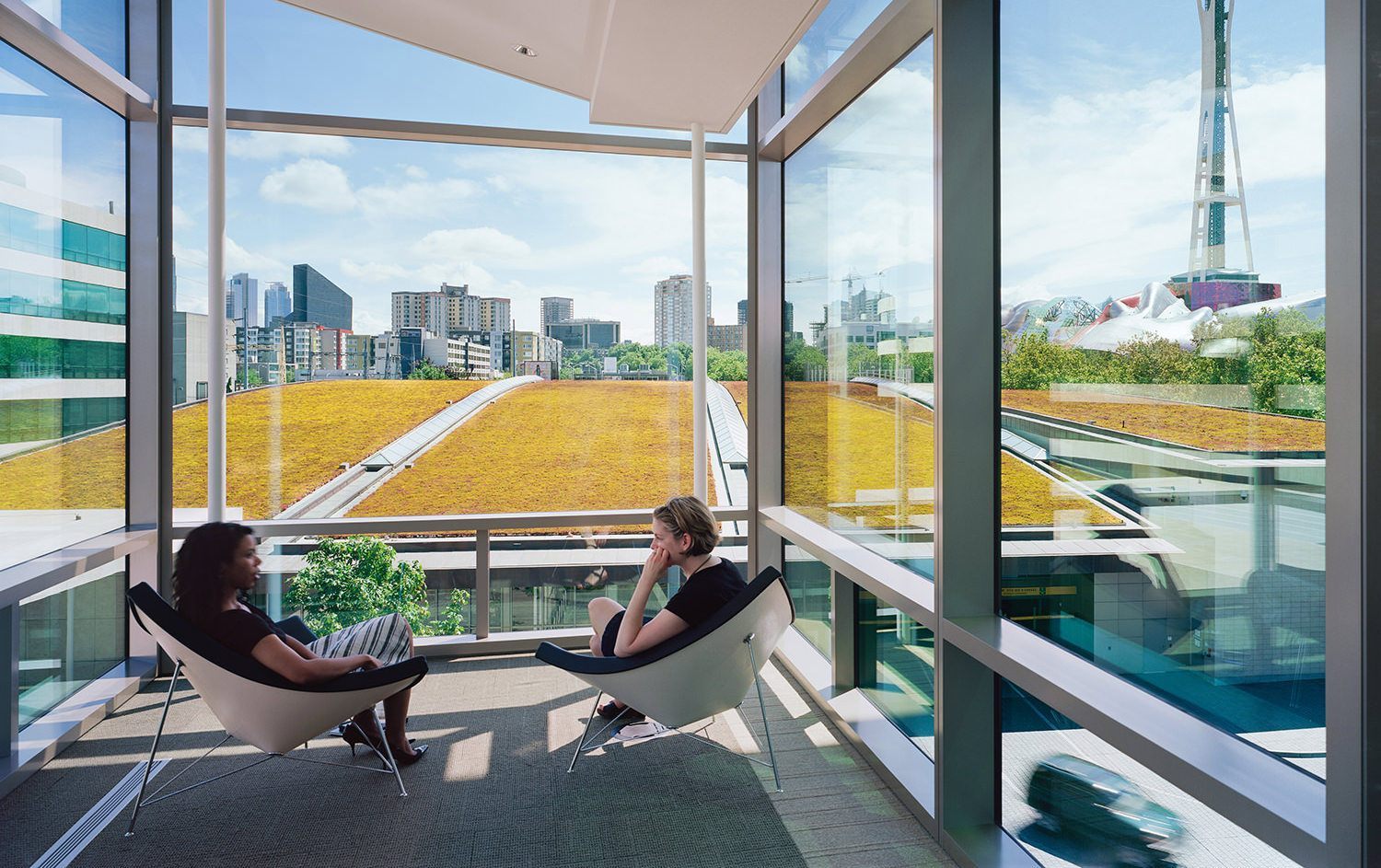
美国盖茨基金校园内部局部实景图
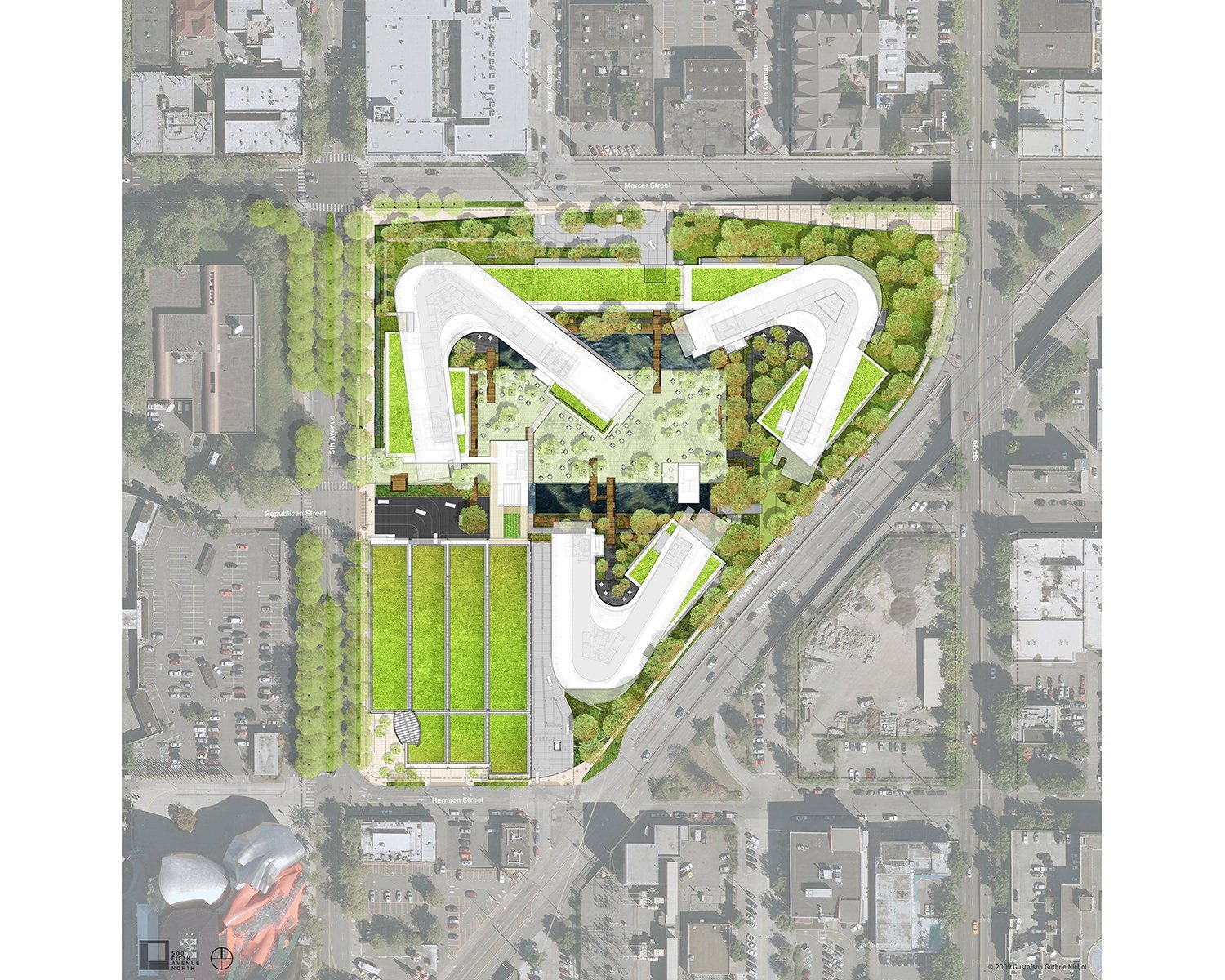
美国盖茨基金校园平面图
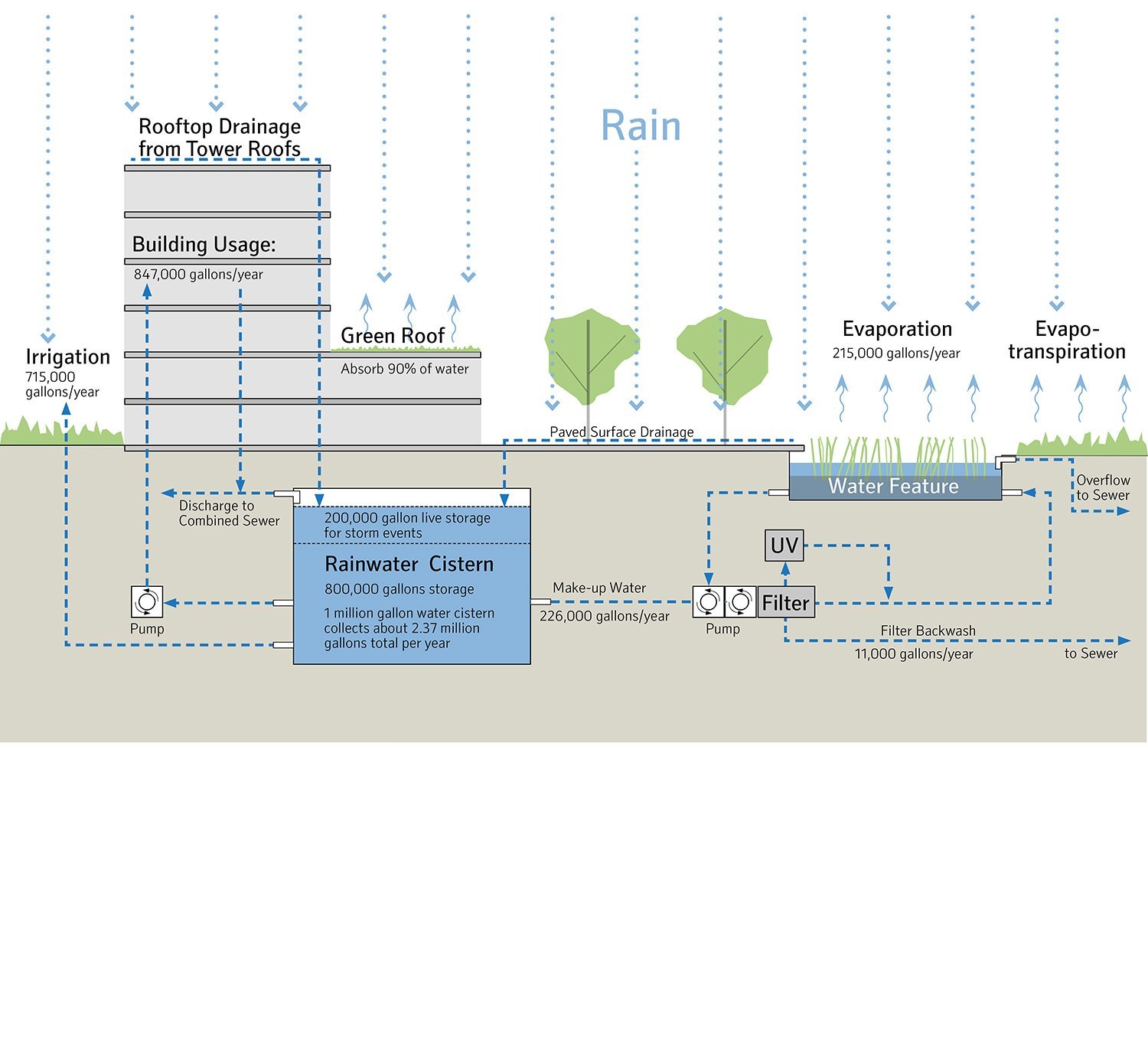
美国盖茨基金校园分析图
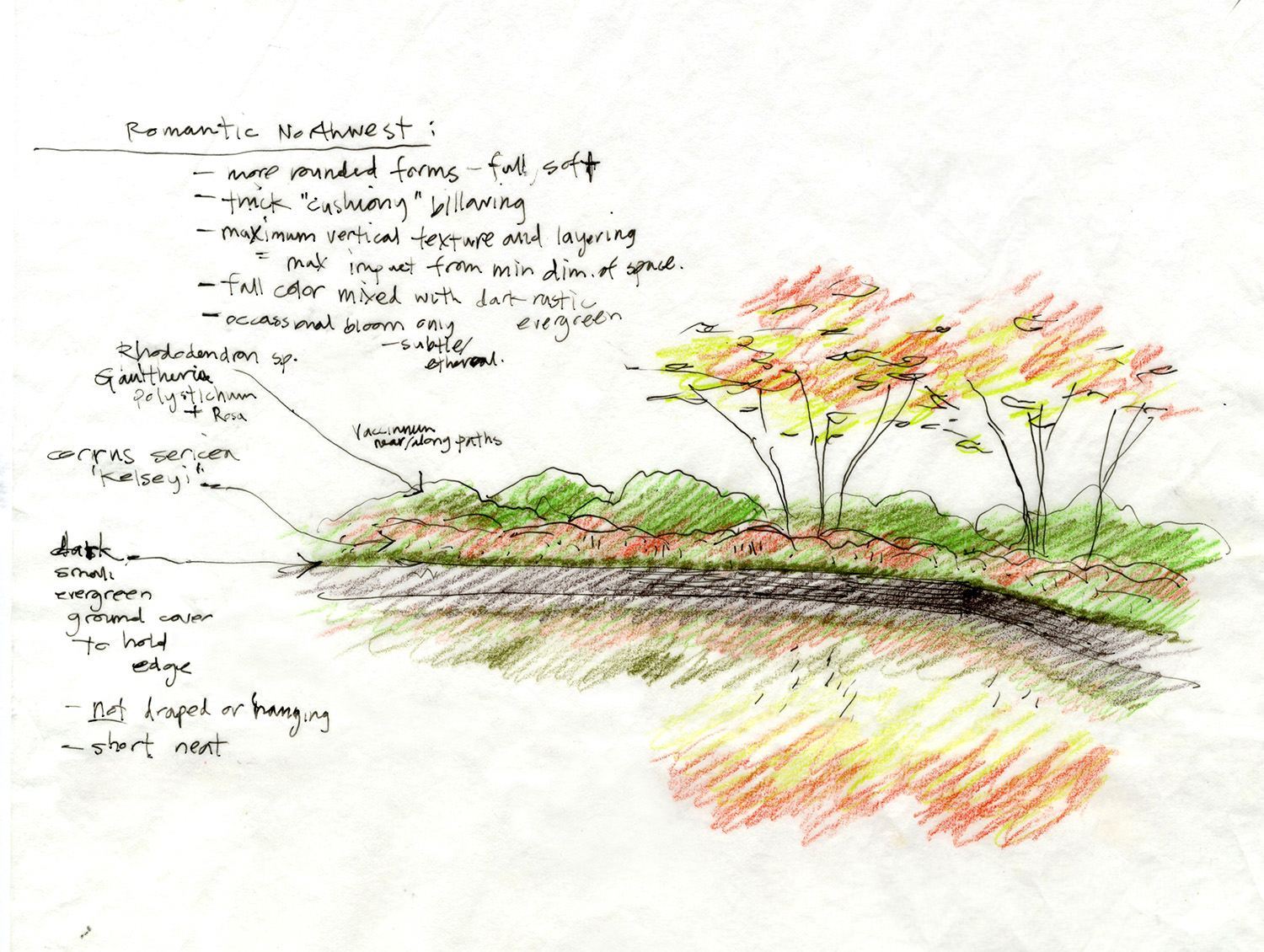
美国盖茨基金校园略图
