© Philippe Ruault
菲利普·鲁奥
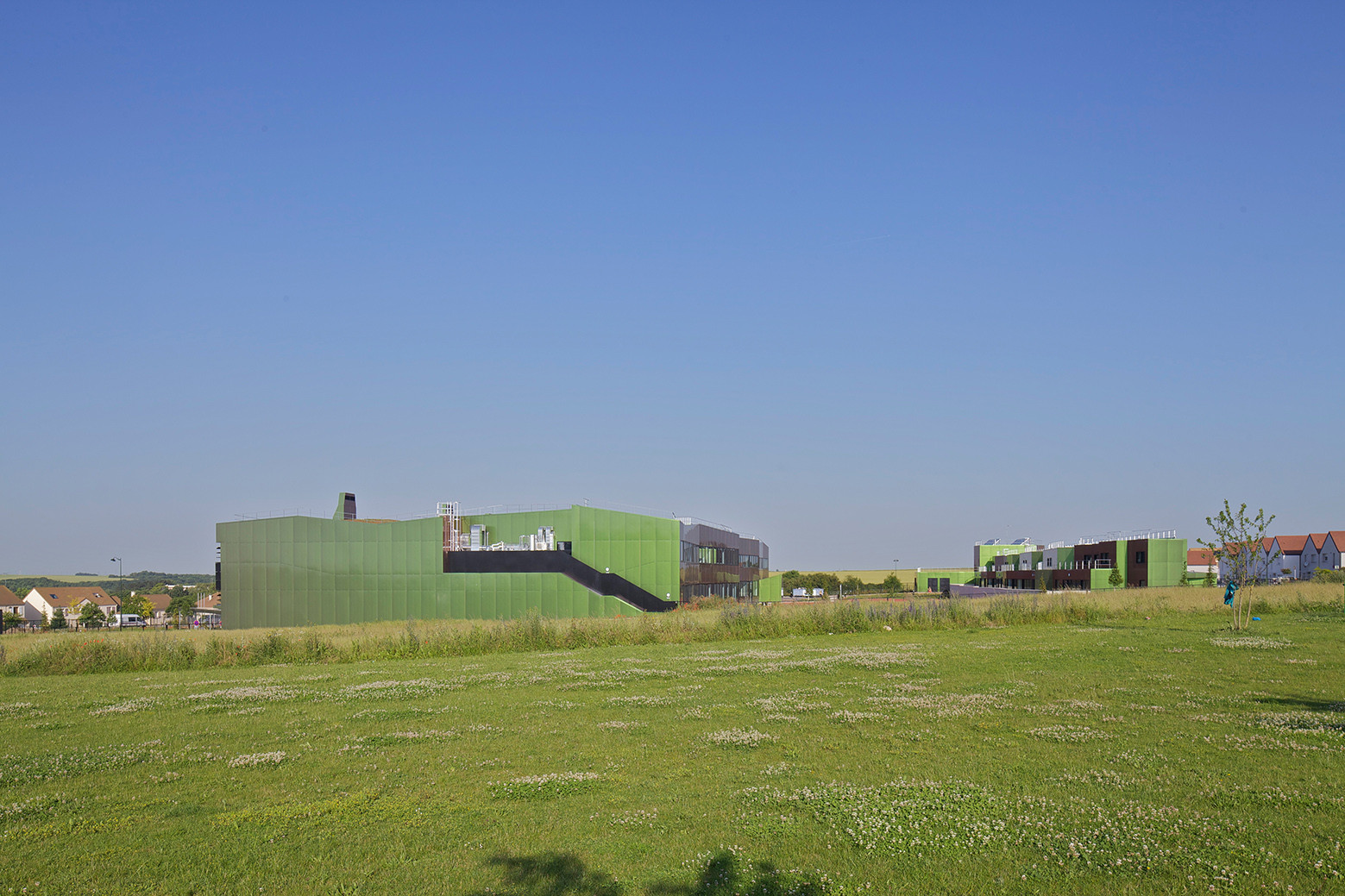
架构师提供的文本描述。坐落在埃坦普斯高原上,可以俯瞰整个自然景观和农田,新的Lycée‘Etampe中学是从博斯平原上可以看到的巴黎地区的第一栋建筑。这座建筑坐落在两区之间的边界上,尽管规模很大,但作为一种建筑景观,它本身具有双重地位。这种景观建筑在陆地上的位置和与之融合的方式,是实施许多环境、建筑和工程战略的背后原因。
Text description provided by the architects. Set on the Etampes plateau with a view as far as the eye can see across the natural landscape and farmland, the new Lycée d’Etampes secondary school is the first building in the built-up Paris area visible from the Beauce plain. The building stands on the boundary between the two regions and itself has that dual status as a kind of built-up landscape, despite its large scale. The way this landscape-building’s is sited on the land and blends in with it is behind the implementation of a number of environmental, architectural and engineering strategies.
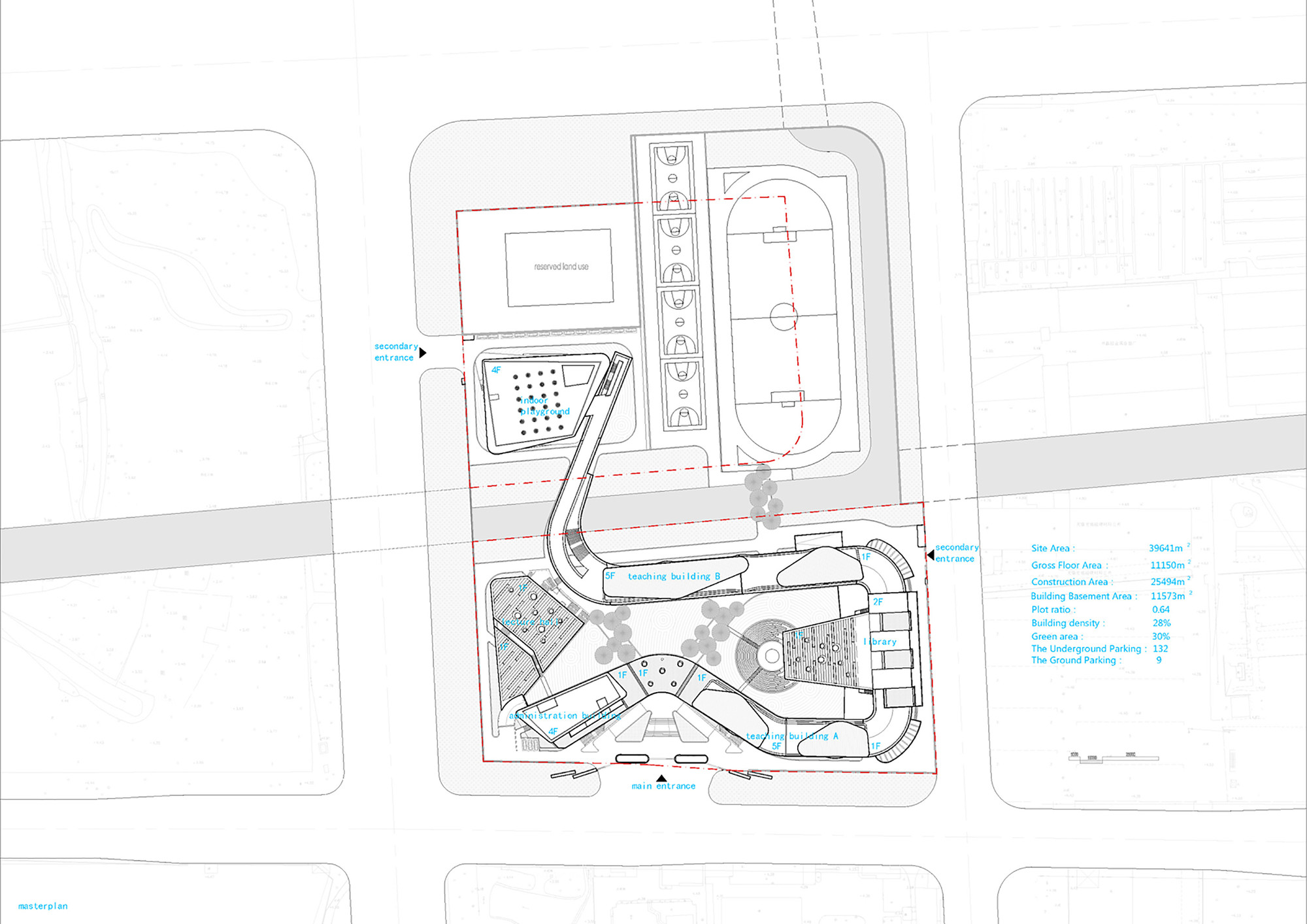
严格的环境要求建筑物具有优化的位置和形状。该大厦位于土地的中心位置,向后挺立,与现有的屋村及整个山谷的广阔视野更有联系。这一立场的谈判和优化的学校嵌入在一个自然的倾斜在土地上,允许进入两个层次。这种半地下的水平增加了建筑物的惯性,使北前门比朝南的前方少了一层。填充整个地块的宽度意味着所有的新建筑正面朝北/向南。
Stringent environmental requirements impose a building with optimised positioning and shape. In its central position in the middle of the land, the building stands well back, thereby relating better with the existing housing estates and broad clear views across the valley. This position negotiates and optimises the school’s embedding in a natural dip in the land, affording access on two levels. This semi-underground level increases the building’s inertia and leaves the North front with one floor less than the South-facing front. Filling the entire width of the plot means that all the new building frontage faces North/South.
© Philippe Ruault
菲利普·鲁奥
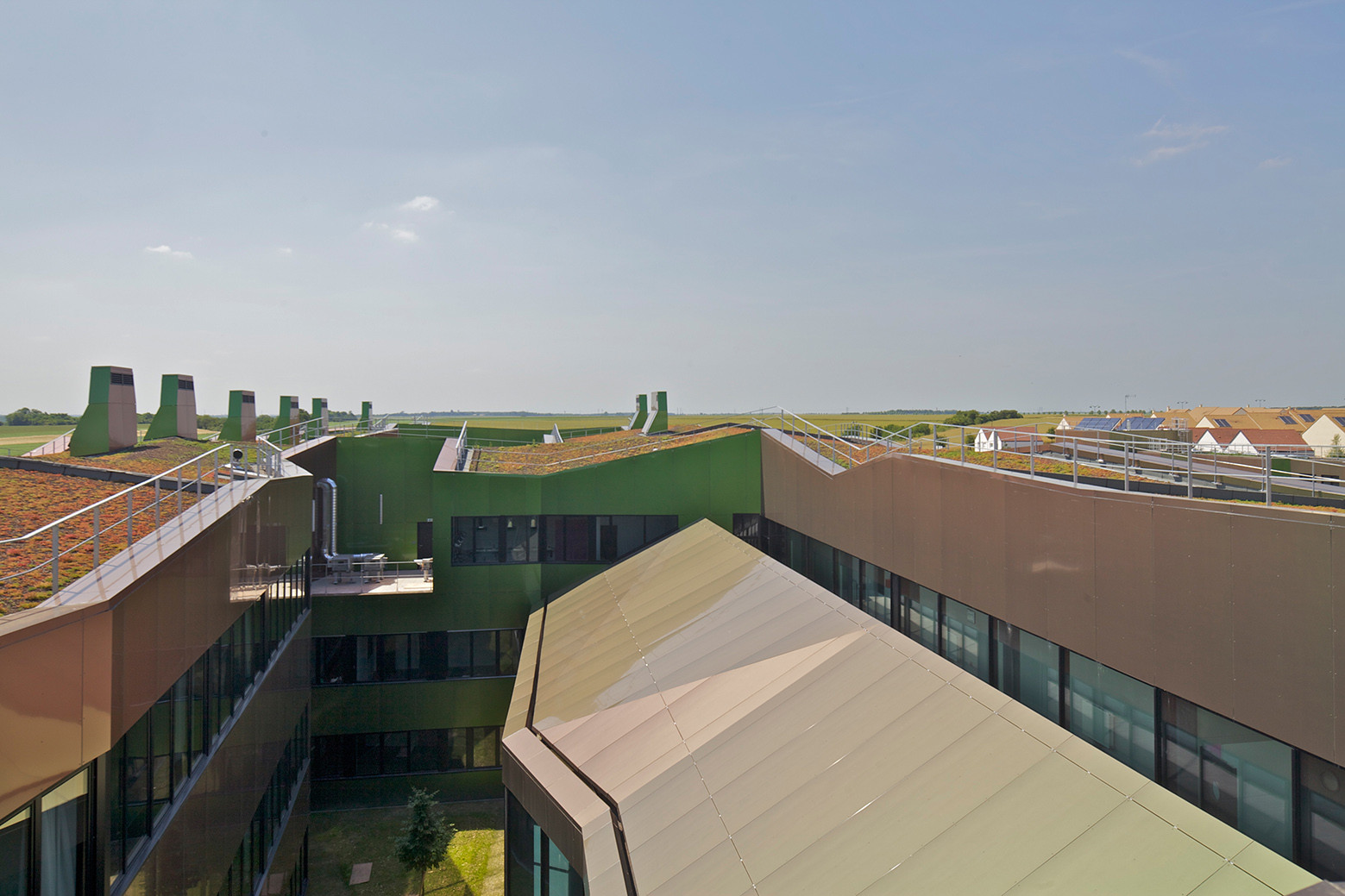
这所新学校的紧密性是我们项目的一个关键特点。这座高度紧凑的建筑围绕着室内露台,为所有地区提供通风和自然日光。这种高效、实用的形状符合空间及其各自区域的最佳配置,具体而言,按照方案和可用区域节省的总面积为823平方米。它避免了旧式梳子或台阶设计中不必要的挫折,优先选择流线型连续折线,这给学校提供了一个不同寻常的流动轮廓。
The new school’s great compactness is a key feature of our project. This highly compact building is set around interior patios providing ventilation and natural daylight to all areas. This efficient and functional shape meets the optimum configuration of the spaces and their respective areas, which translates in concrete terms in a gross saving of 823 m2 in compliance with the programme and usable areas. It avoids the unnecessary setbacks of the old comb or step designs, with a preference on the frontage for fluid continuous broken lines, giving the school an unusually mobile profile.
Floor Plan
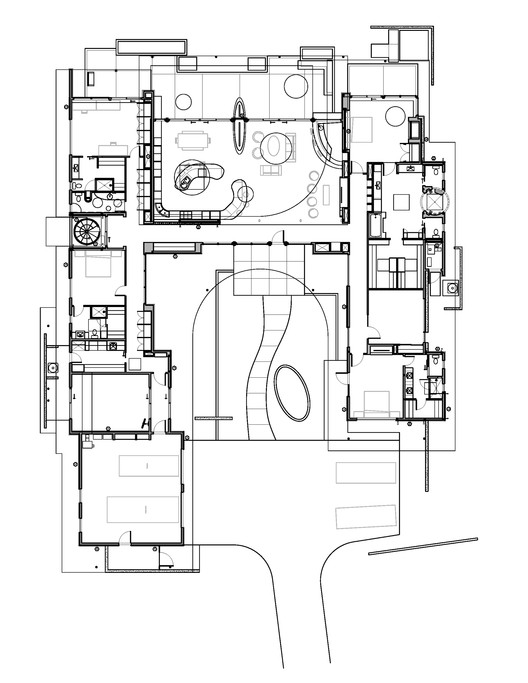
将所有方案堆叠成一个高效、紧凑的形式,导致从一个垂直核心合理地集中交通流量,将学校中心的所有室内和室外各级汇集在一起。在南边,从正门到学校,操场通向大厅和生活区。在北面,外面的运动场和服务区直接而清晰地延伸或喂养车间和健身房。
The stacking of all the programmes into an efficient, compact shape leads to a rational concentration of traffic flows from a single vertical core bringing together all indoor and outdoor levels at the heart of the school. On the South side, from the main entrance to the school, the playground leads to the hall and living areas. On the North side, the outside sports and service areas directly but distinctly extend or feed the workshops and gym rooms.
在二楼,所有教学单位的房间都是自然通风的。这些地区有一个外部空气预热系统,由运行的围裙墙加强,外墙上覆盖着太阳能电池板和通风烟囱,其高大的轮廓使绿色屋顶的景观变得生机勃勃。在各个层次上,精确设计露台前的缝隙可以减少许多学生同时聚集的地区的交通。
The second floor houses all teaching units in rooms that are ventilated naturally. These areas have an outside air preheating system strengthened by a running apron wall which is clad on the outside with solar panels and ventilation chimneys whose tall silhouettes liven up the landscape of the green roofs. At every level, precise work on the design of the breaks in the patio fronts eases the traffic in areas where many pupils come together at the same times.
© Philippe Ruault
菲利普·鲁奥
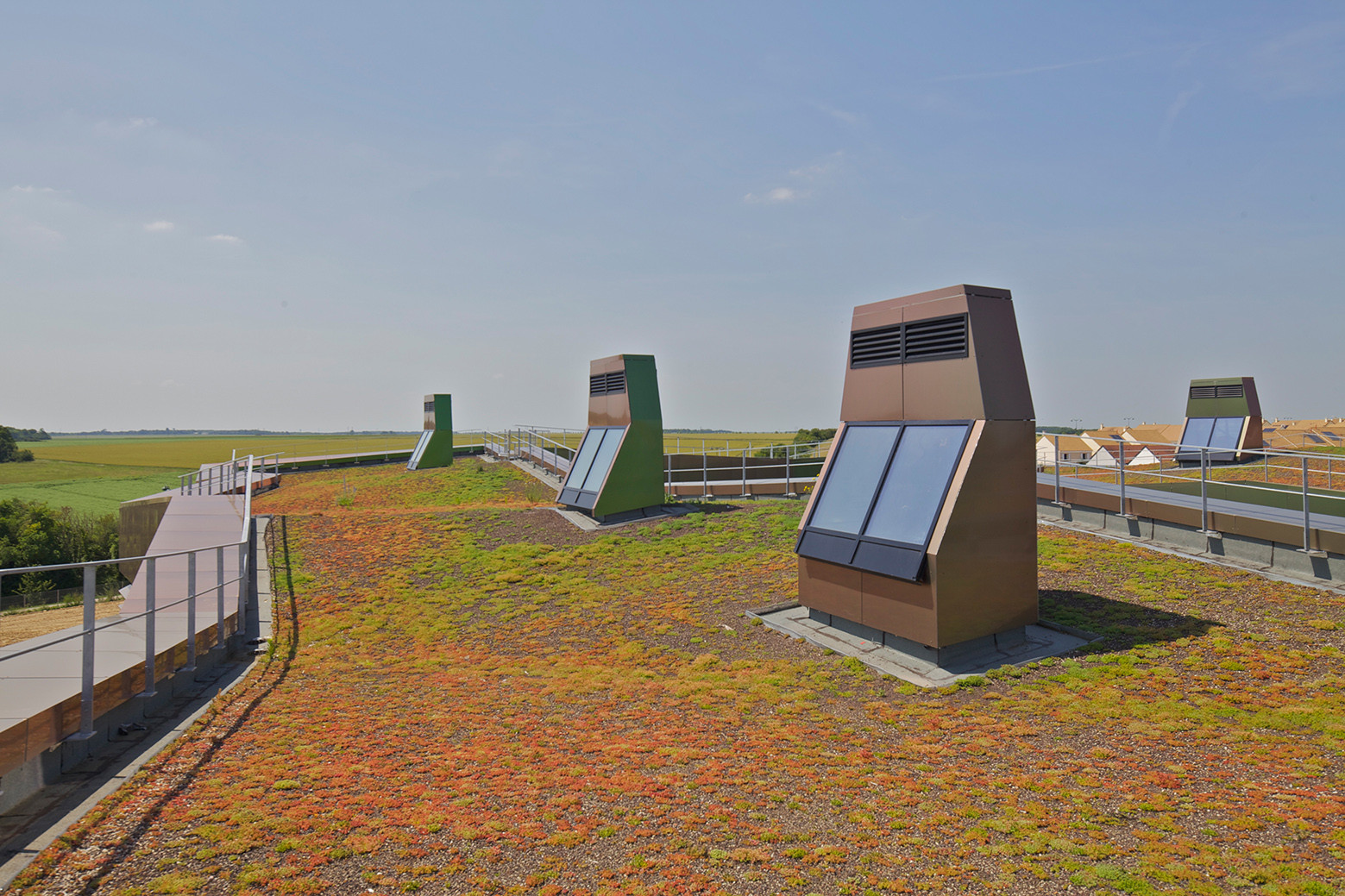

© Philippe Ruault
菲利普·鲁奥
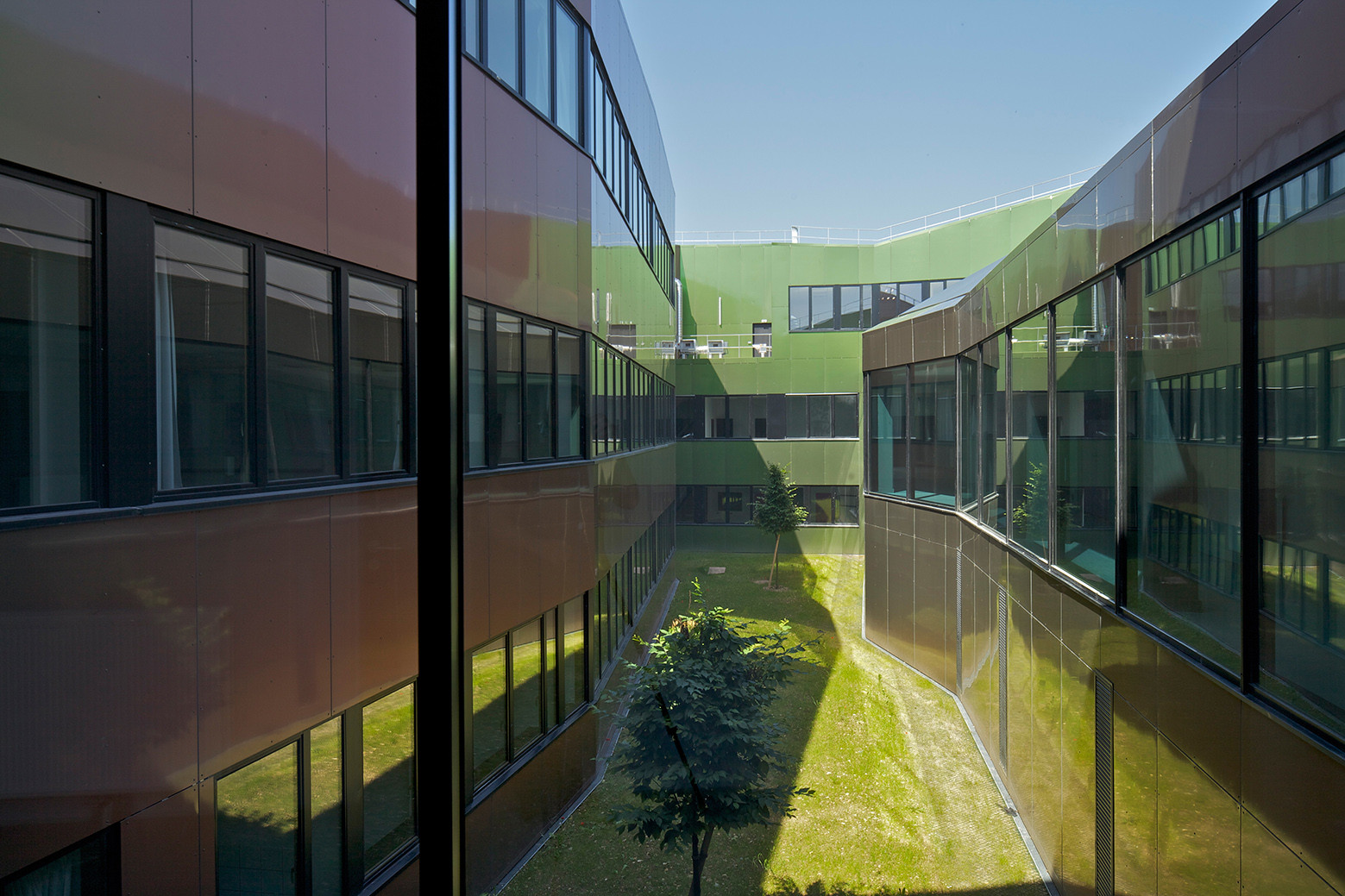
在外部,变色龙正面的折线产生闪烁的效果,采用周围建筑和自然景观的颜色和氛围。
On the outside, the broken lines of the chameleon frontage produce shimmering effects adopting the colours and atmospheres of the surrounding built-up and natural landscape.
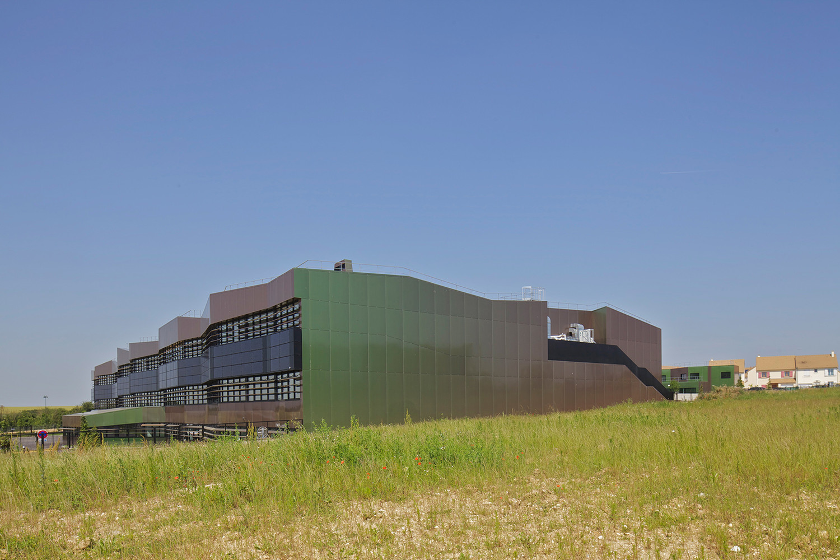
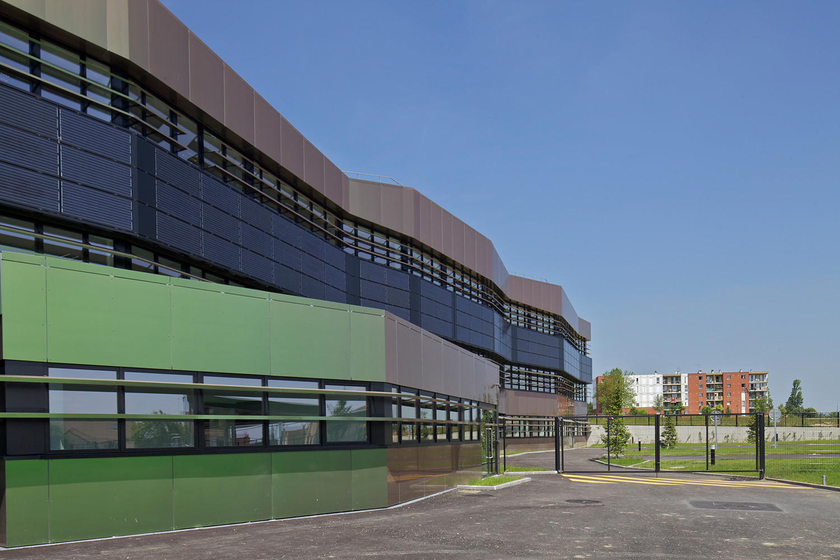



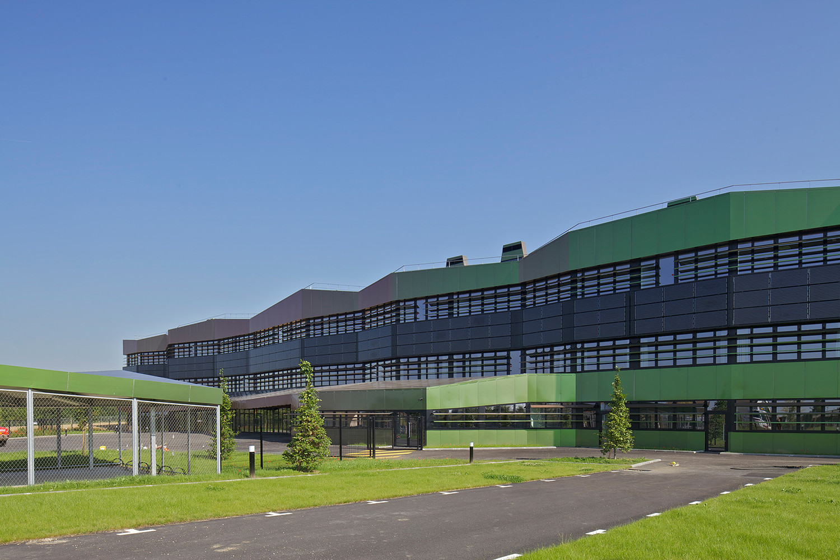
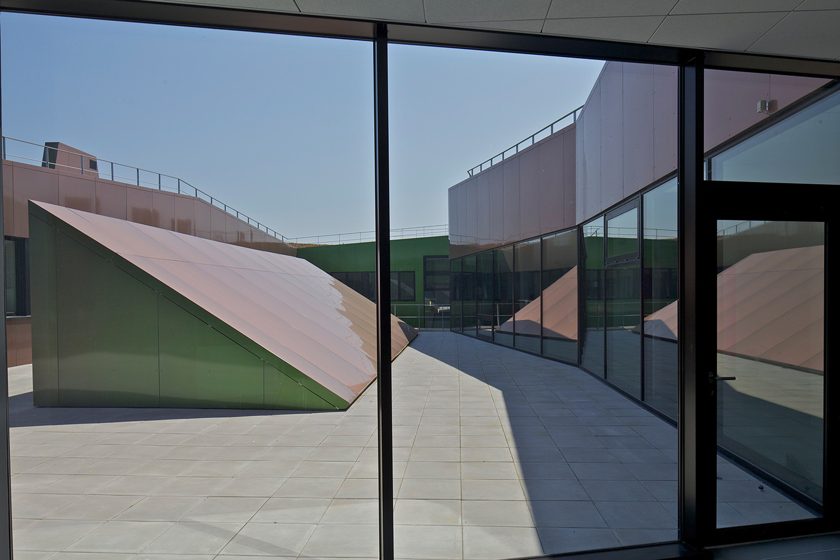

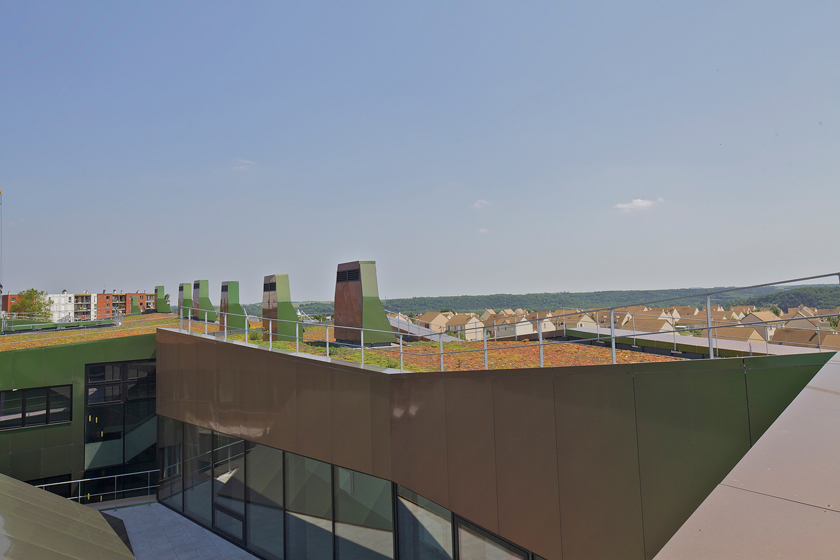
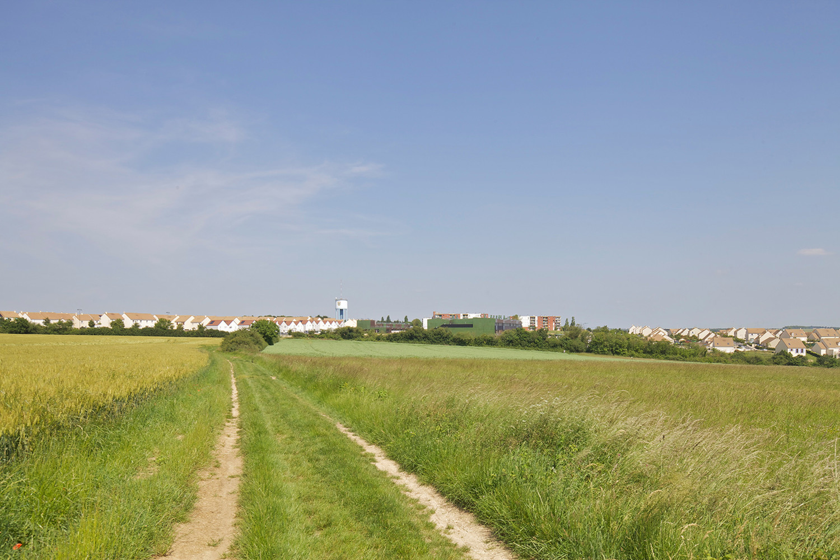
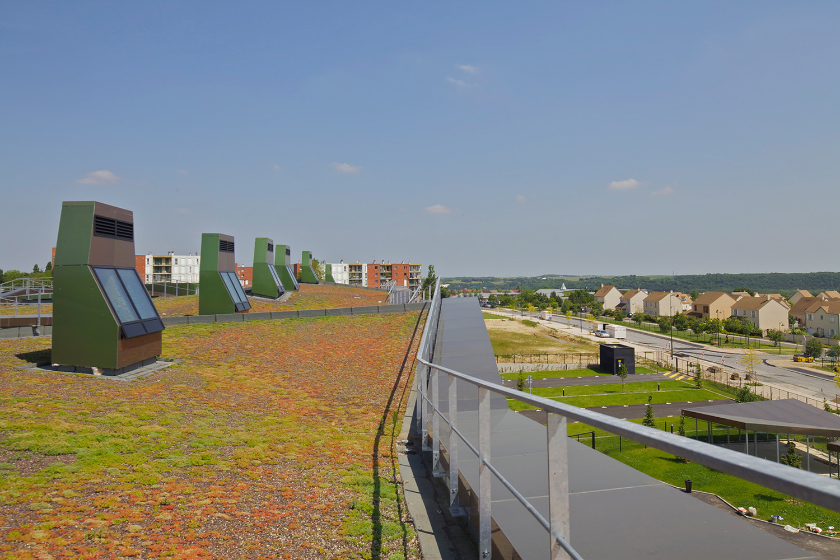
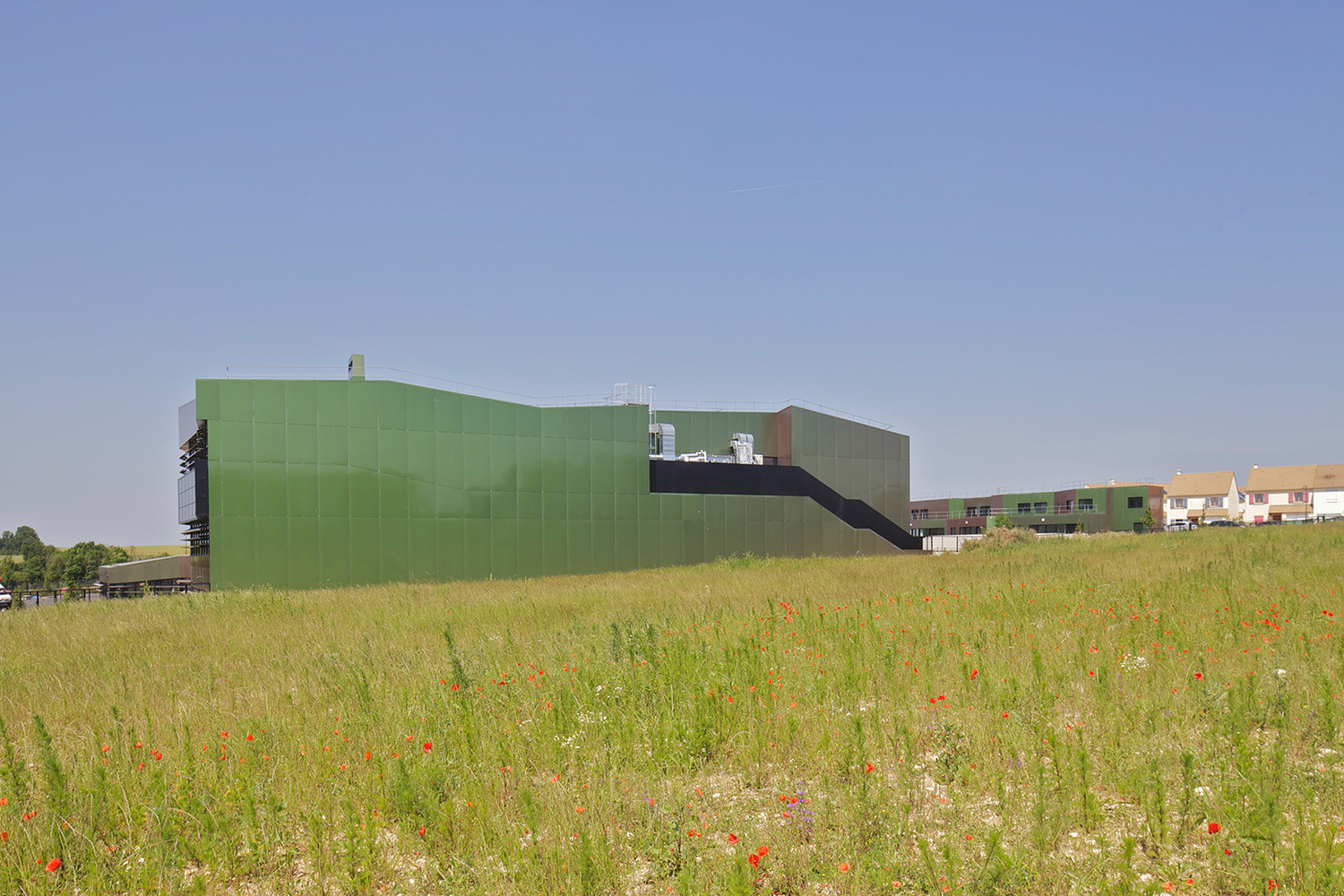
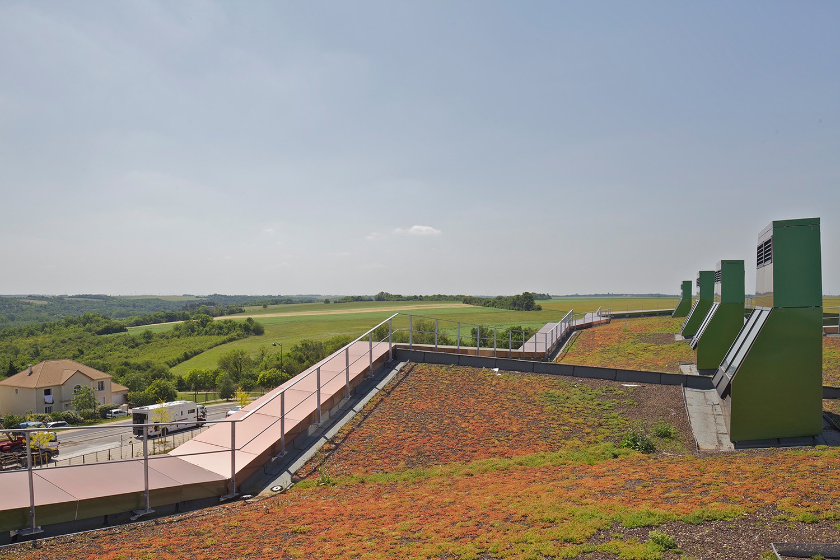



Architects Philippe Gazeau
Location Rue Julien Pranville, 91150 Étampes, France
Category Schools
Area 11232.0 sqm
Project Year 2014
Photographs Philippe Ruault
