© Thomas Mayer
(Thomas Mayer)
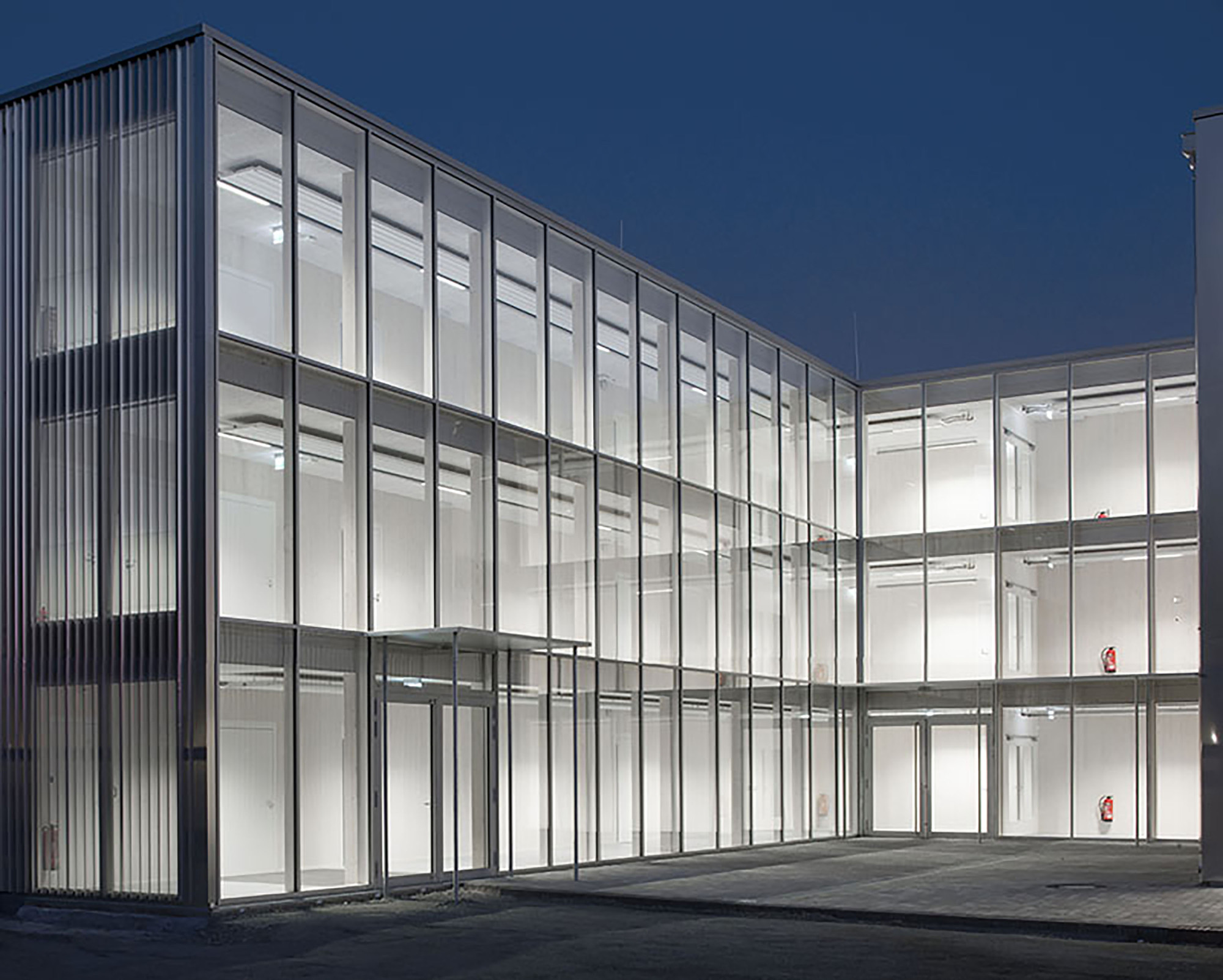
架构师提供的文本描述。新的学前和小学建筑扩展了法兰克福欧洲学校的现有校舍。
Text description provided by the architects. The new building of the Pre-primary and Primary School extends the existing school building of the European School in Frankfurt.
© Thomas Mayer
(Thomas Mayer)
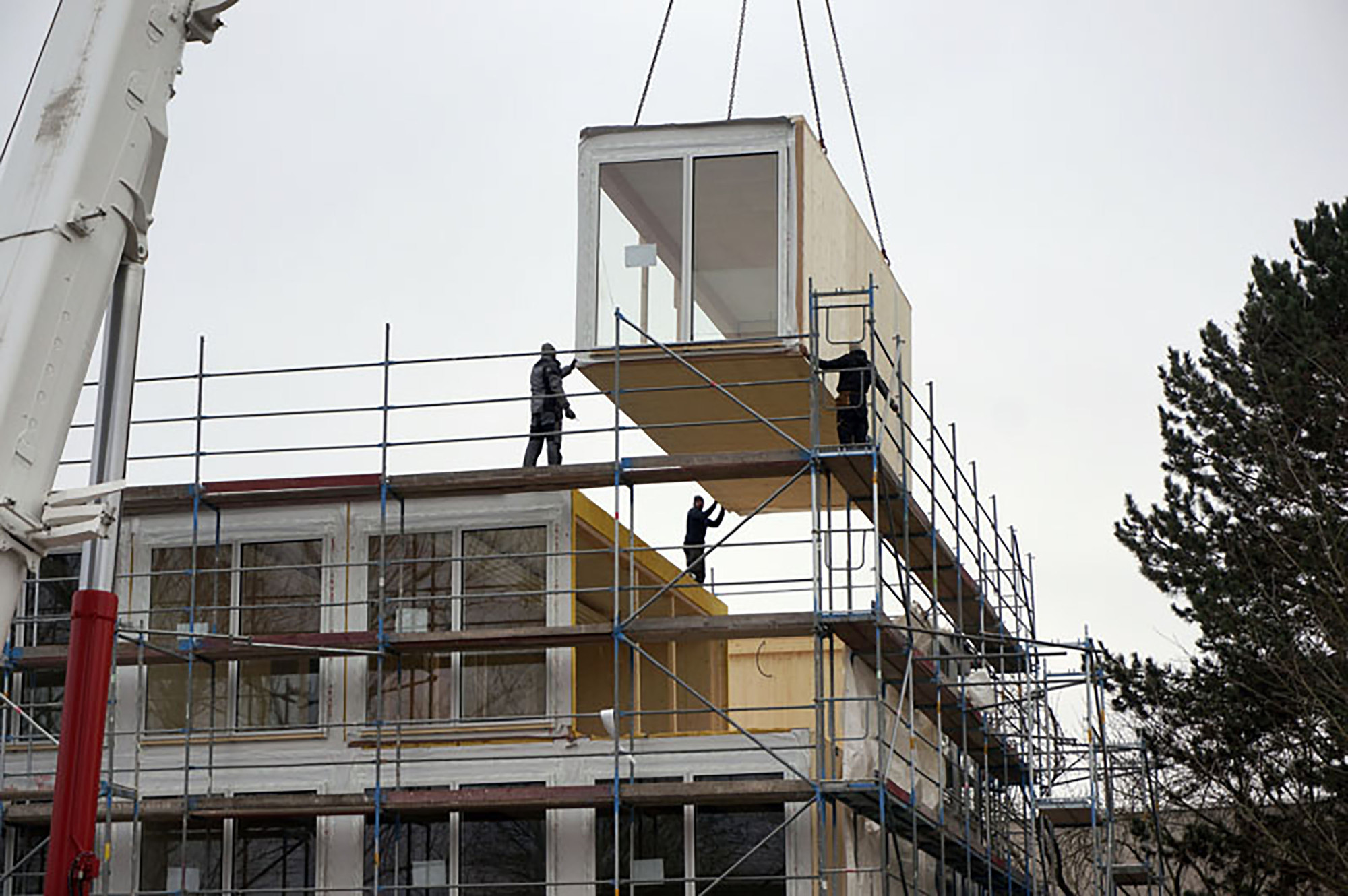
该建筑采用模块化木结构设计,但通过在宽敞开放的走廊周围布置不同方向的空间单元,保持了较高的设计水平。除了教室外,走廊还为孩子们提供了一个聚会场所,并提供了不同的风景景观。
The building was designed in a modular timber structure and yet it retains a high design level by arranging the spatial units around a spacious and open corridor in different directions. In addition to the classrooms the corridor functions a meeting place for the children and provides different views of the scenery.
© Thomas Mayer
(Thomas Mayer)
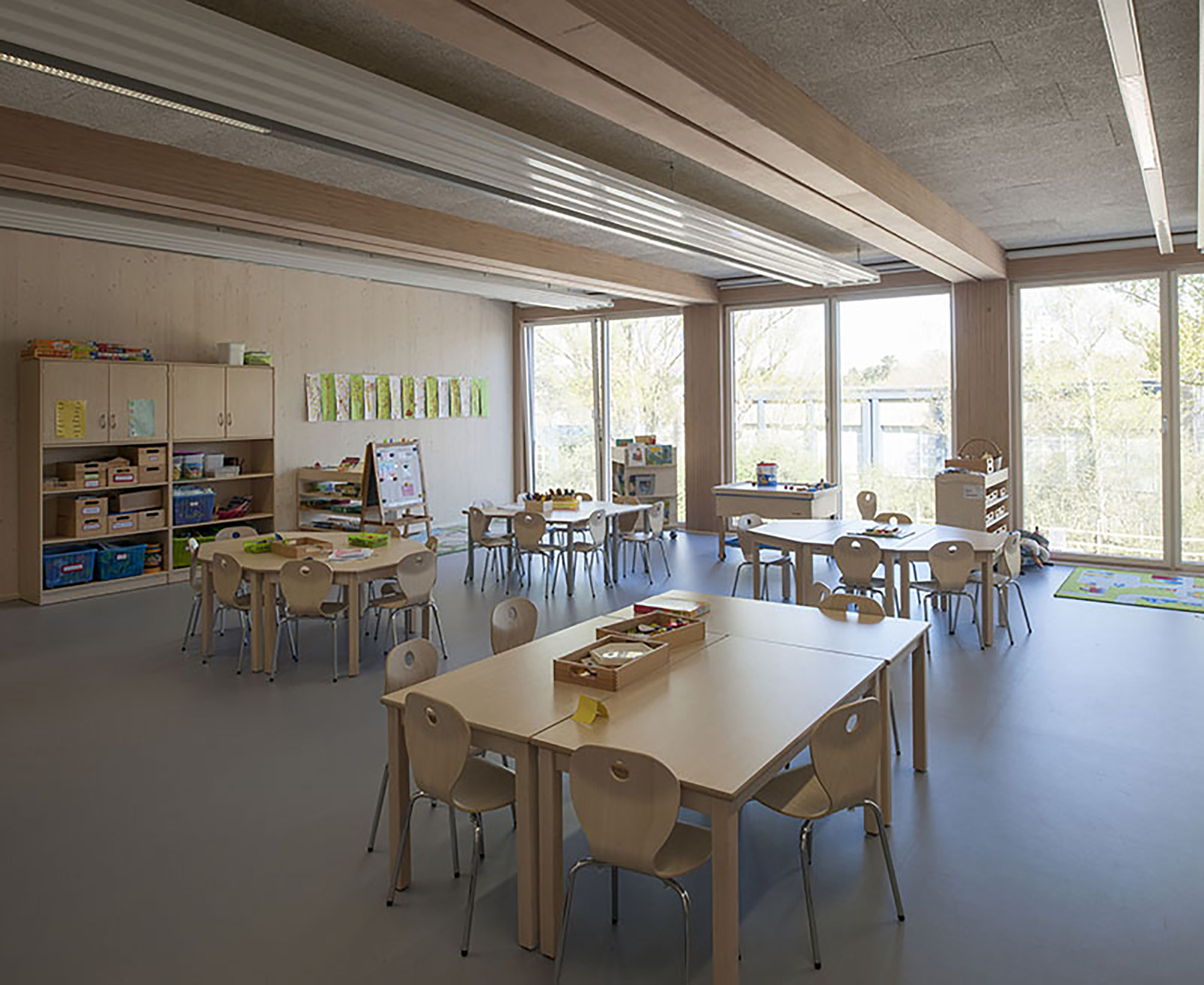
垂直进入建筑物是通过三个楼梯,这是强调了壮观的色彩,从而为儿童提供方向。电梯在中央楼梯上整合。
The vertical access to the building is via three staircases which are emphasized by spectacular colors and thus provide orientation for the children. A lift is integrated at the central staircase.
© Thomas Mayer
(Thomas Mayer)
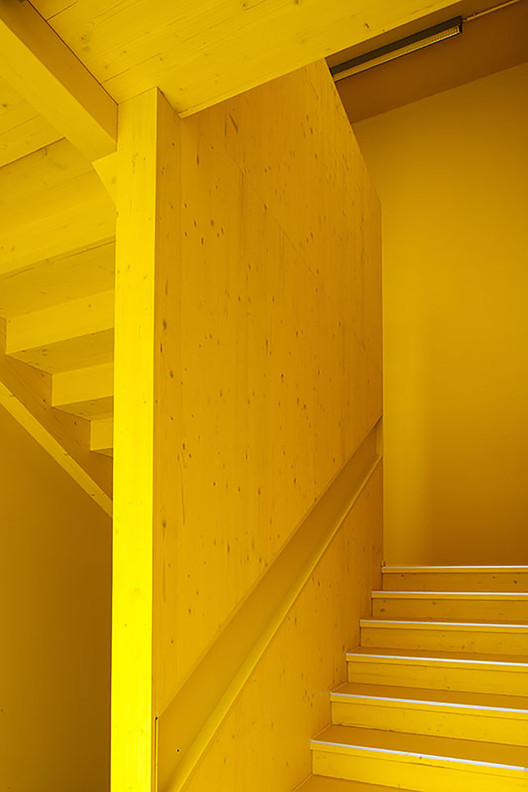
所有的教室都有一个完全外釉的外墙。结果,获得了最大的自然光照,并允许不同的环境景观。
All classrooms have a fully external glazed facade. As a result a maximum natural illumination is achieved and it allows for different views of the surroundings.
© Thomas Mayer
(Thomas Mayer)
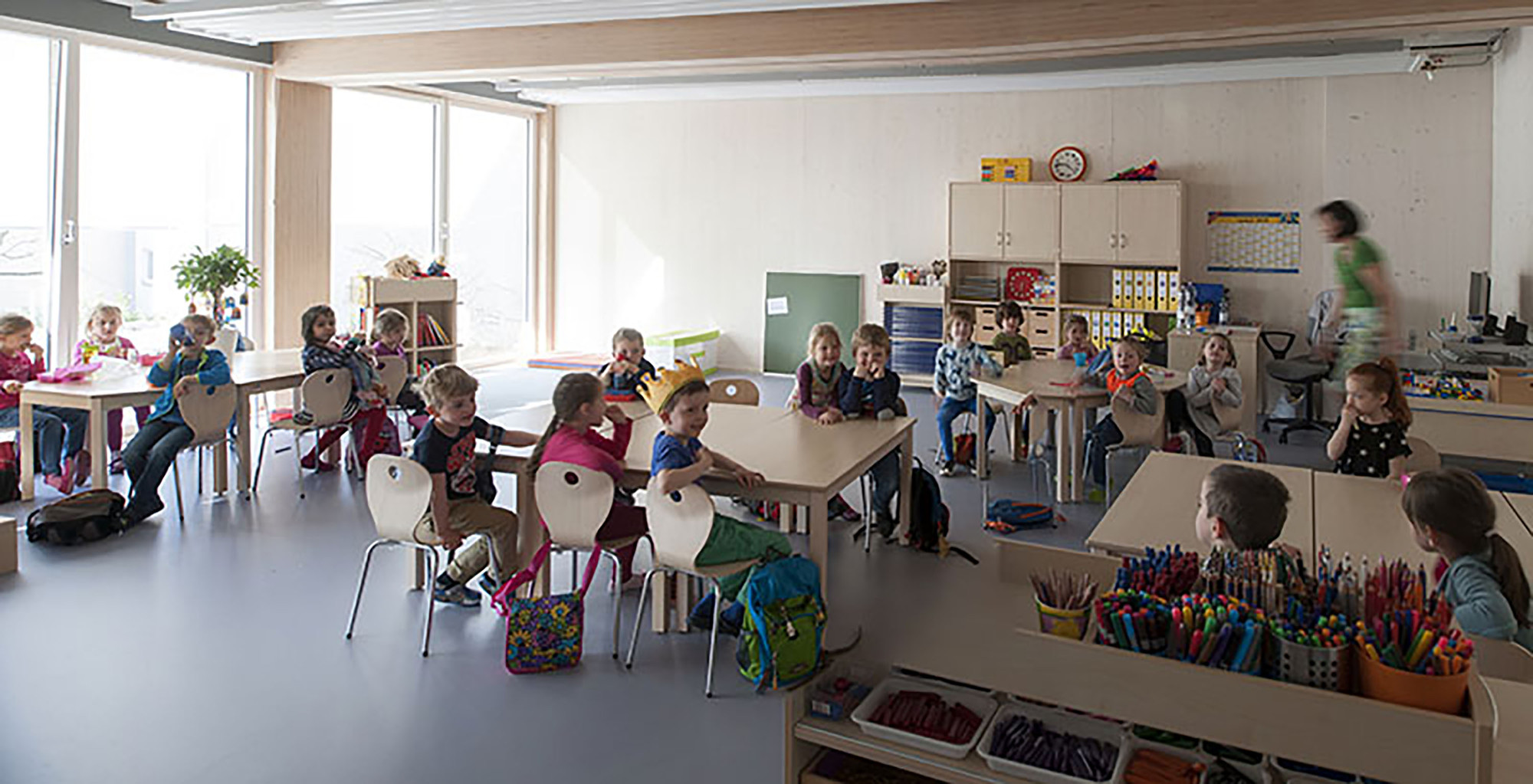
该大楼有10间教室,有相邻的教室和综合的学前教育卫生设施,7间教室和小学的卫生设施。教学人员的设施,以及工作和多功能教室,完成了学校的空间规划。在一楼有一个12米宽的健身房和一个设有餐厅的厨房。
The building has 10 classrooms with adjoining rooms and integrated sanitary facilities for the pre-primary school and 7 classrooms and sanitary facilities for the primary school. Facilities for the teaching staff as well as work and multi-purpose rooms complete the space program of the school. On the ground floor there is a a gym with a 12m span and a kitchen with attached dining room.
Ground Floor Plan
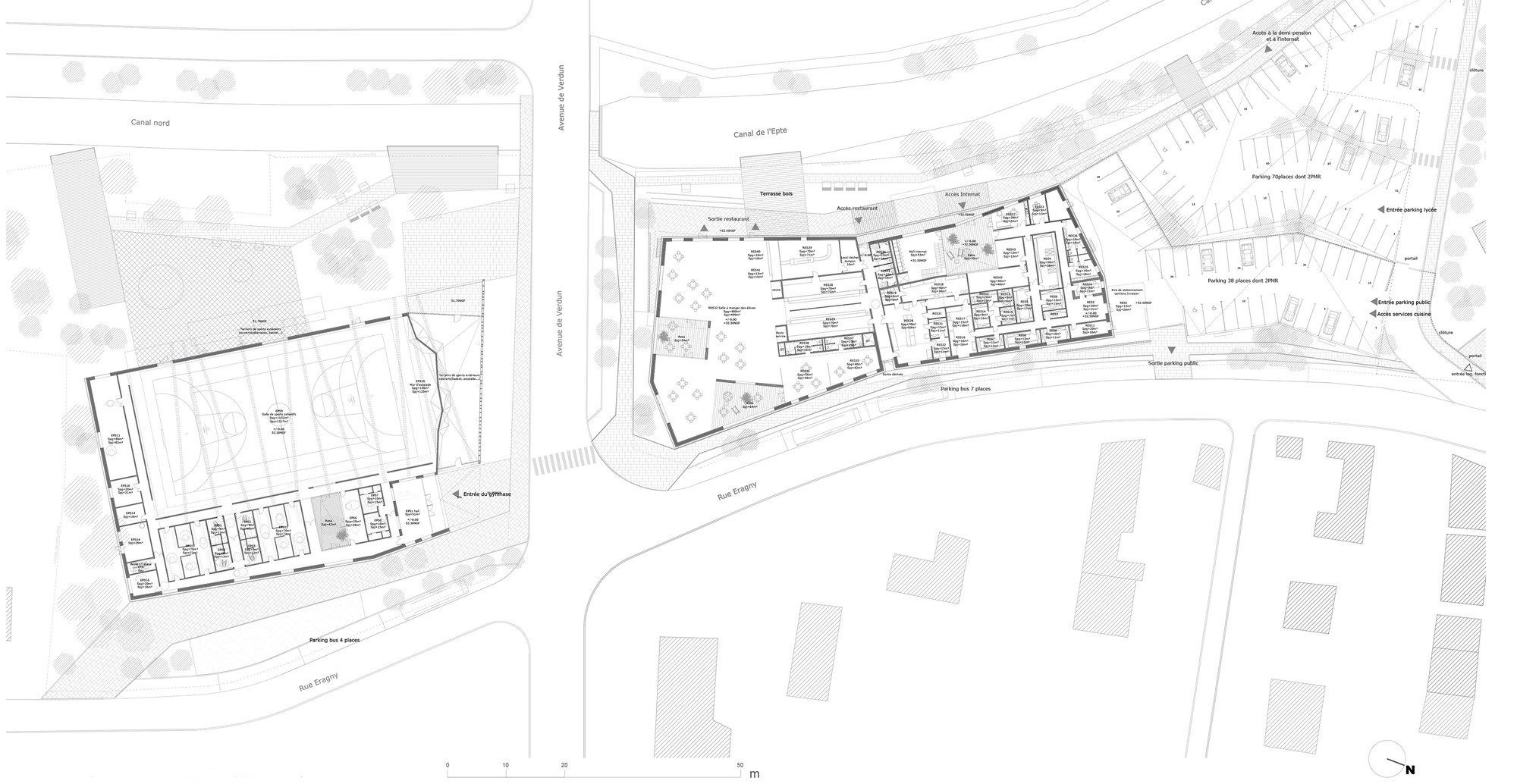
外墙用反射铝制的波纹板粘在一起。门窗是木铝型材.南边的窗户有外部遮阳。
The exterior walls are cladded with corrugated sheets of reflective aluminum. The windows and doors are wood-aluminum profiles. The windows on the south side have an external shading.
© Thomas Mayer
(Thomas Mayer)
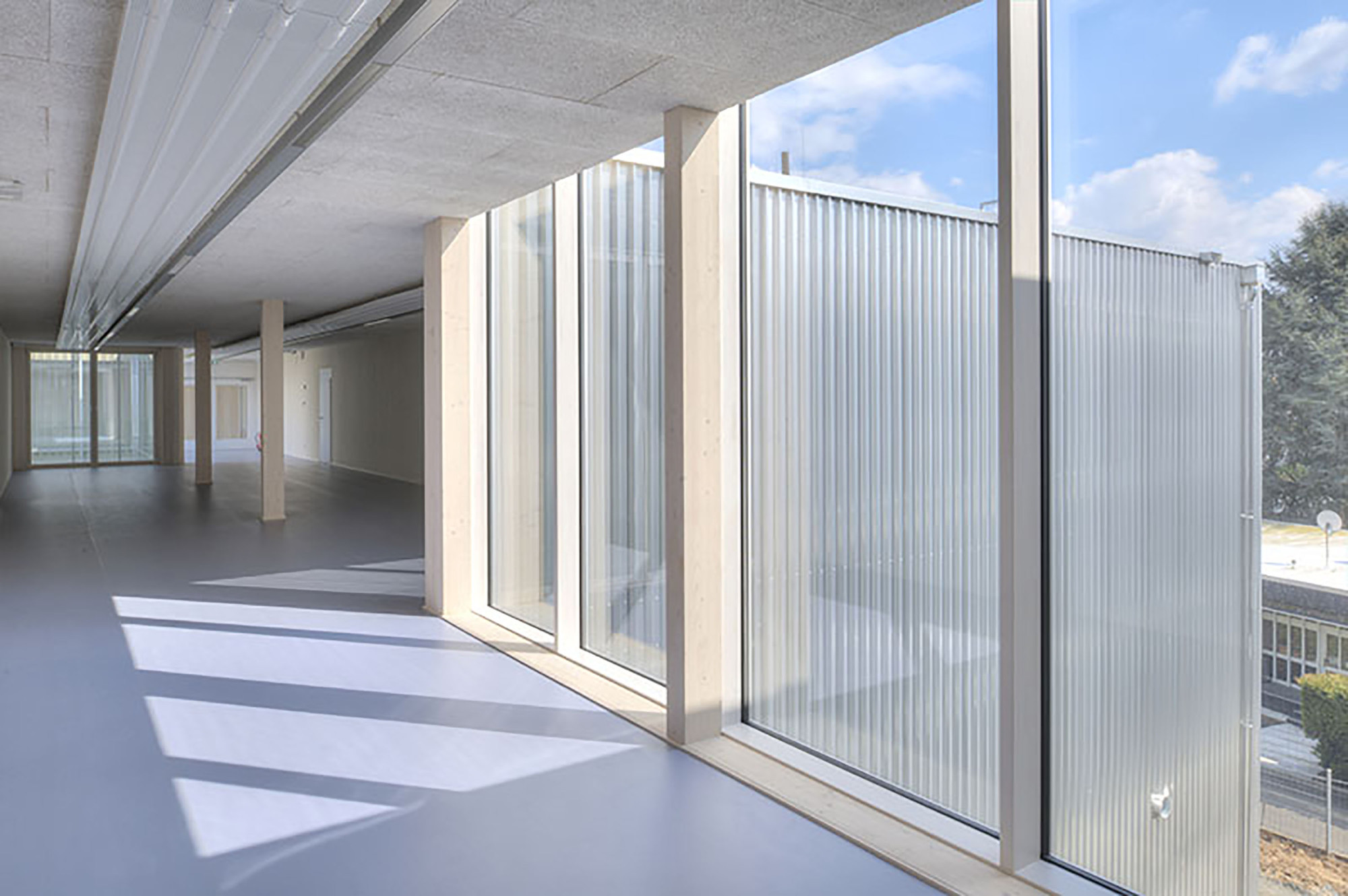
Implementation
Kaufmann Bausystem已处理了设计要求,并根据指定的平面图开发了木制模块。该模块的跨度可达9m作为自给结构。
The Kaufmann Bausysteme has dealt with the design requirements and has developed wooden modules based on the specified floor plan. The modules have spans of up to 9m as self-supporting structures.
© Thomas Mayer
(Thomas Mayer)
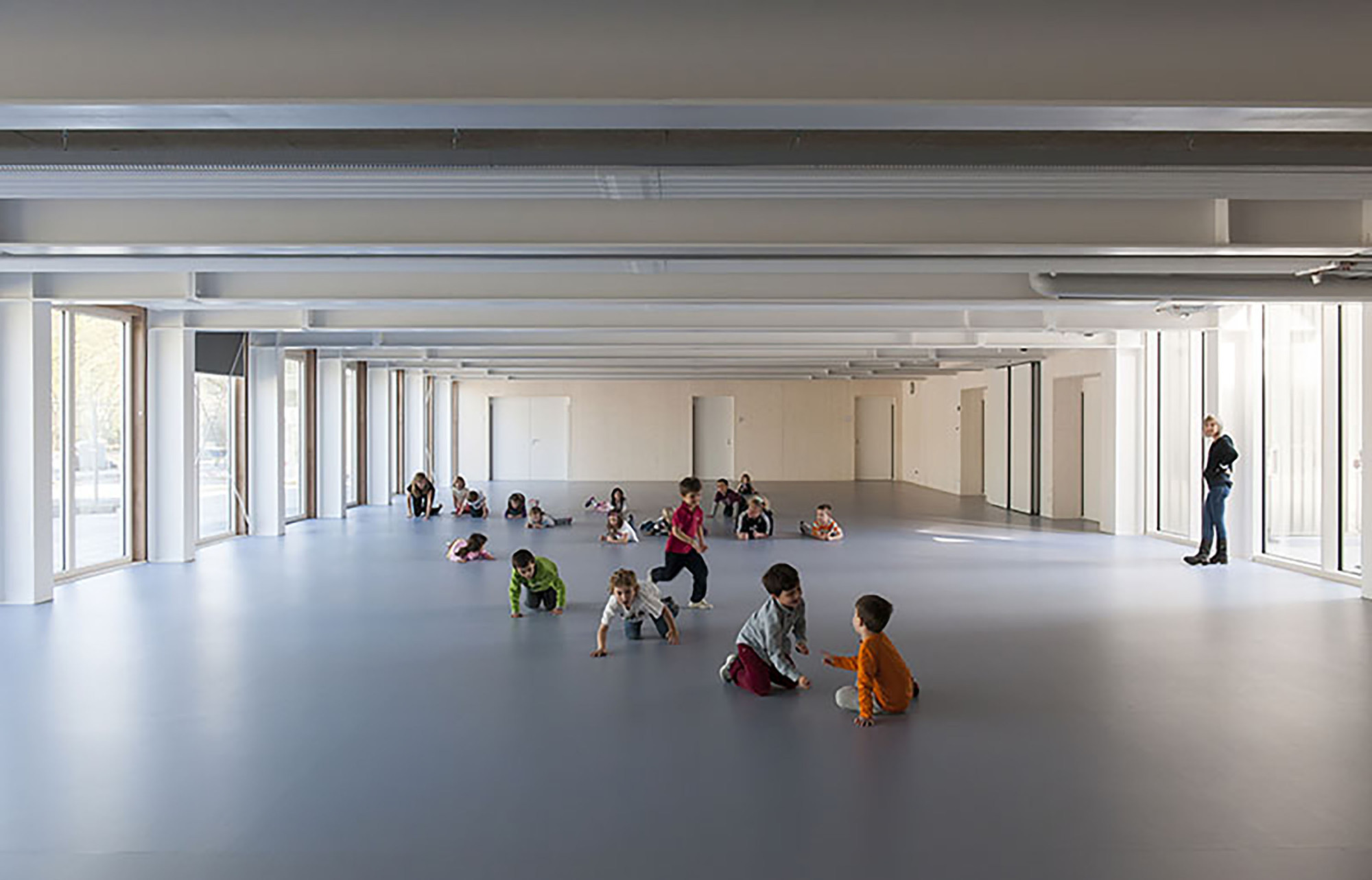
每个教室由三个元素组成。这两个边缘单元有一个纵向侧壁的胶合板和一个自由跨越梁。中间单元纵向上只有两根悬臂梁/自由跨梁。为了实现这一点,第一次使用“Baubuche”(层合山毛榉胶合板)的木梁,因为它们的强度很高,特别是对于大跨度的细长结构。在运输过程中,梁得到了支撑。
Each classroom is made up of 3 elements. The two edge elements have a longitudinal side wall of plywood board and a free-spanning beam. The middle element has longitudinally only two cantilever/free-spanning beams. To realize this, wood beams out of ‘Baubuche’ (Laminated beech plywood) were used the first time due to their high strength especially for slender structures with large spans. During transport the beams were supported.
© Thomas Mayer
(Thomas Mayer)
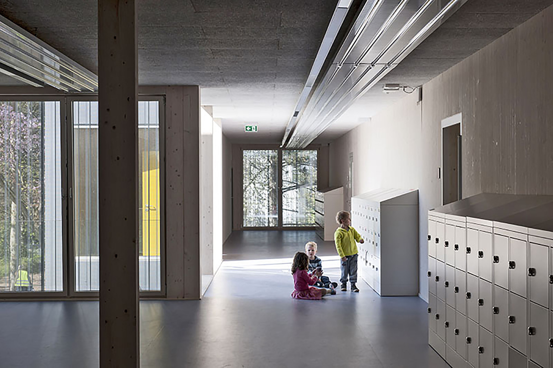
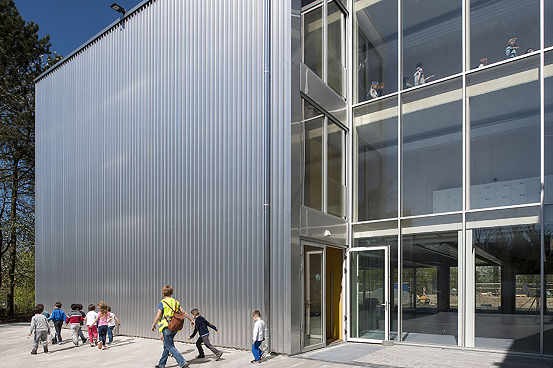

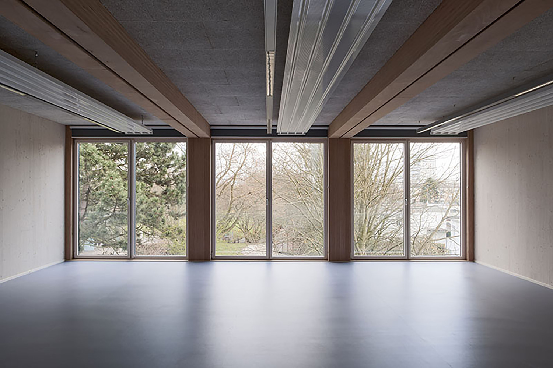

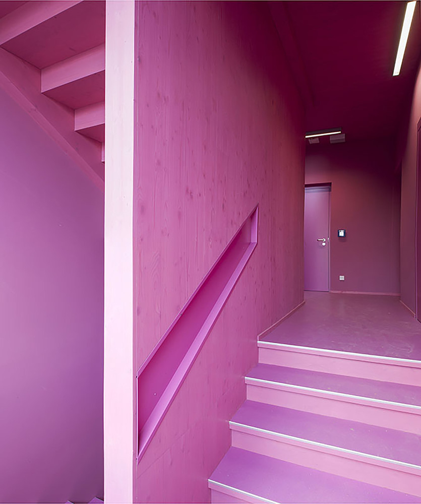
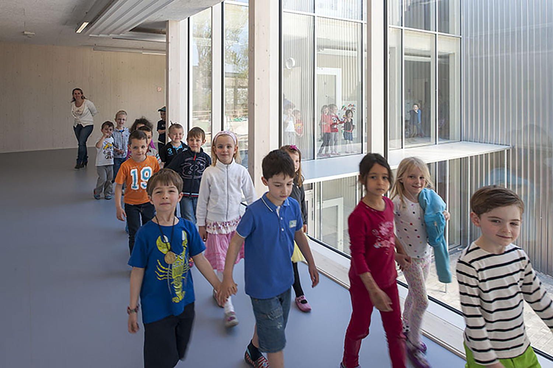
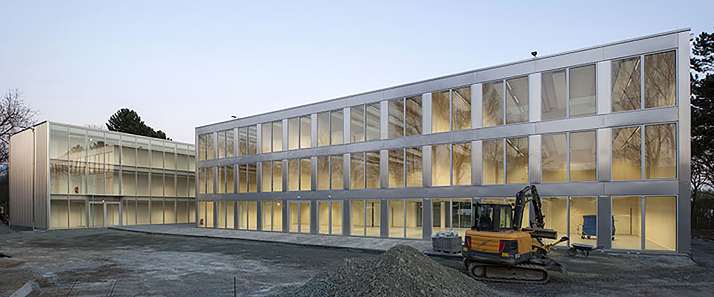

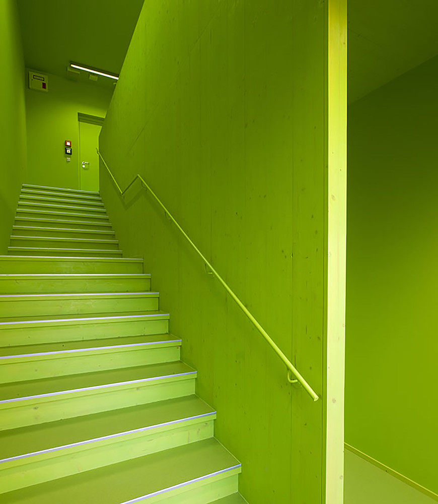

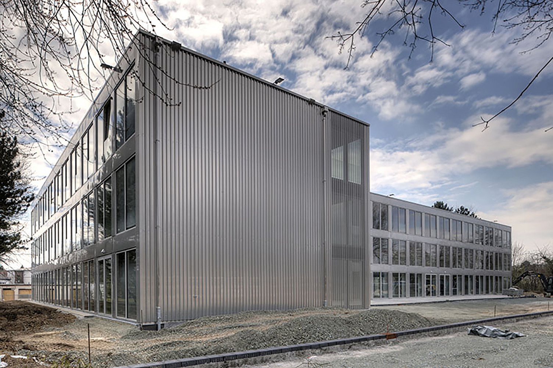
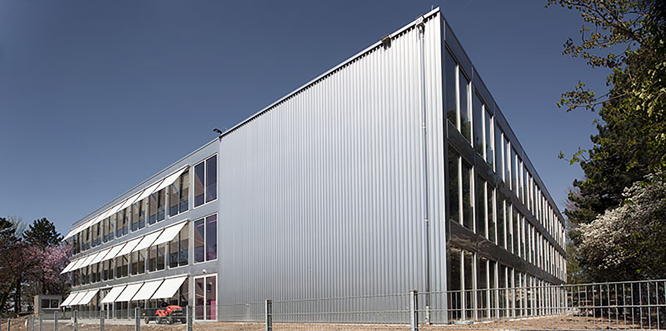
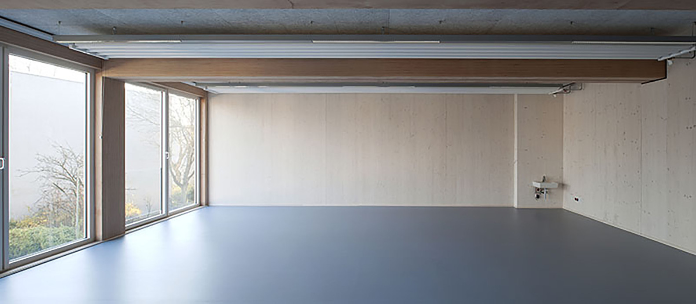
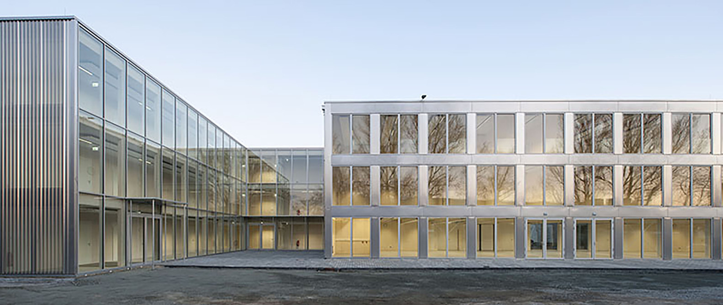
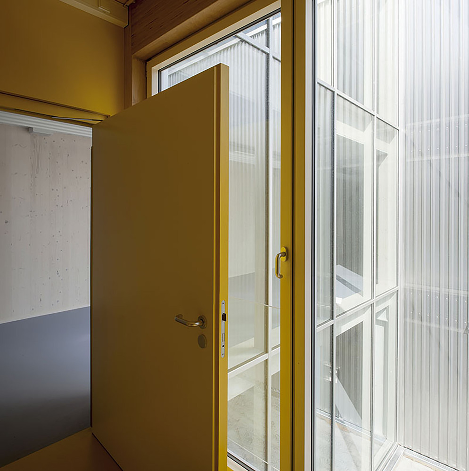
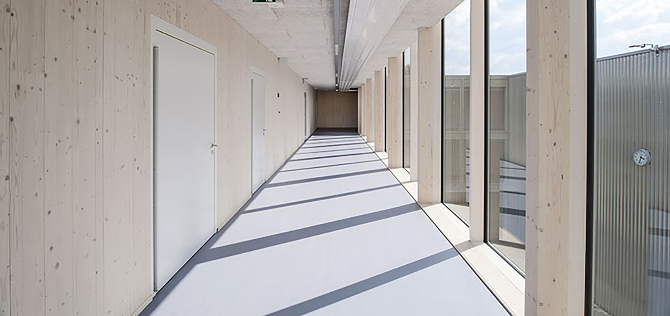

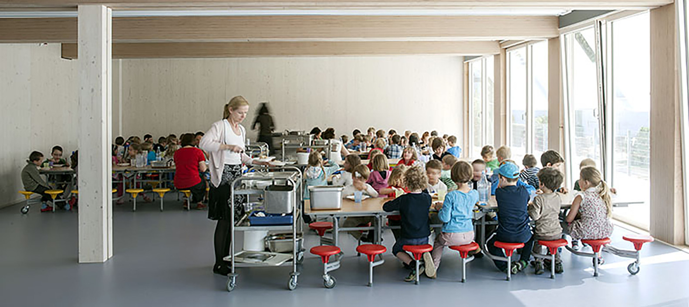


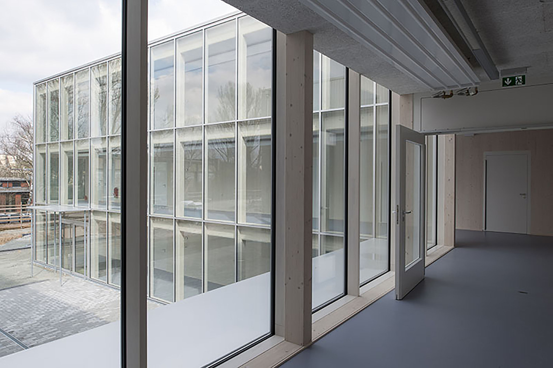
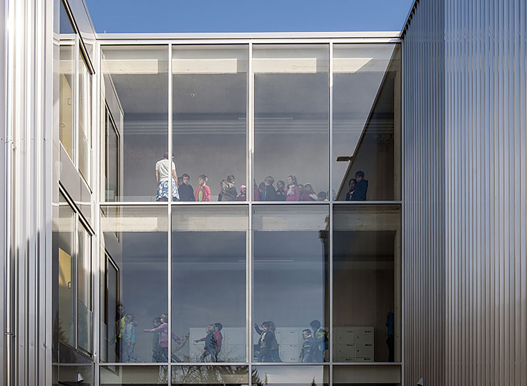


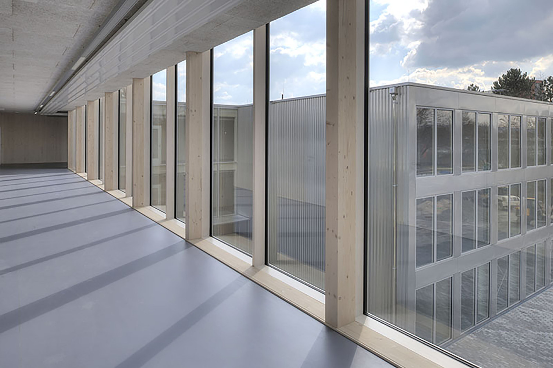

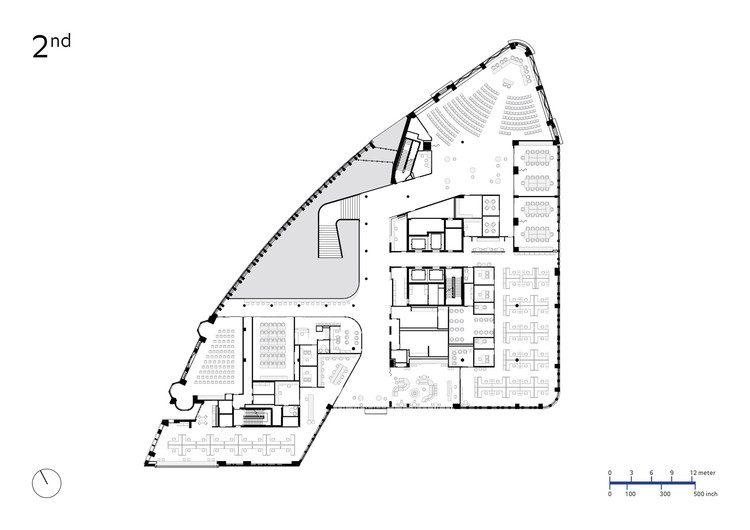
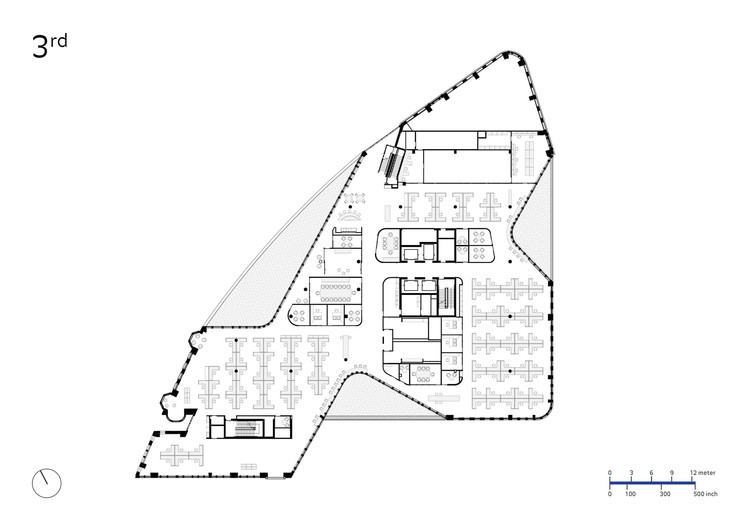
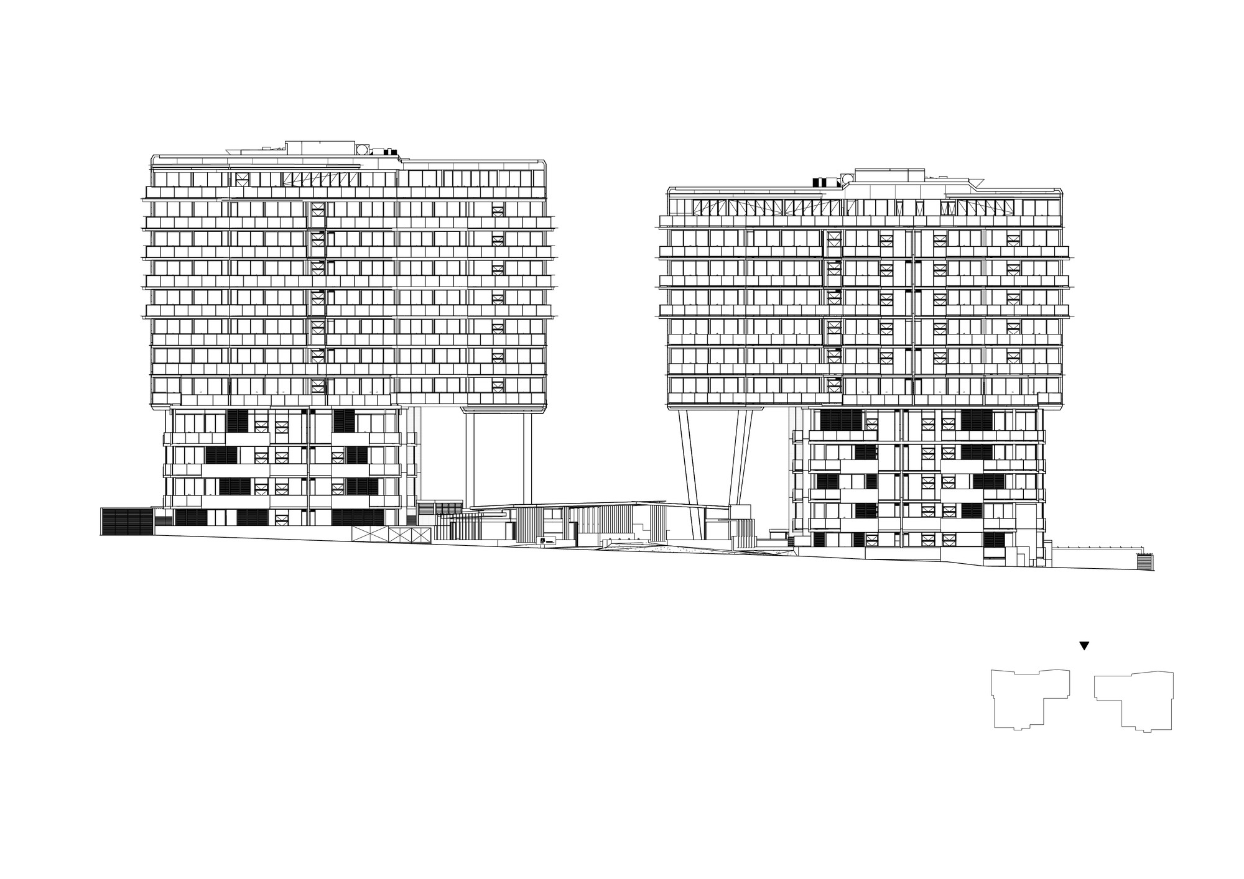
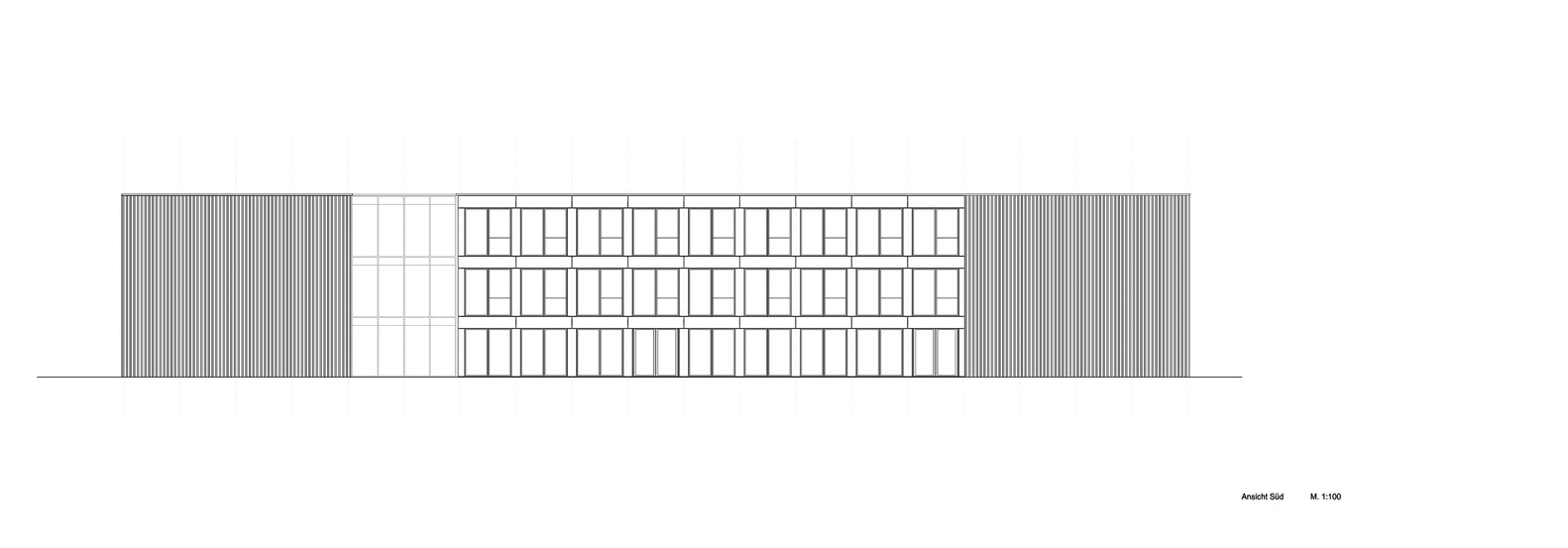

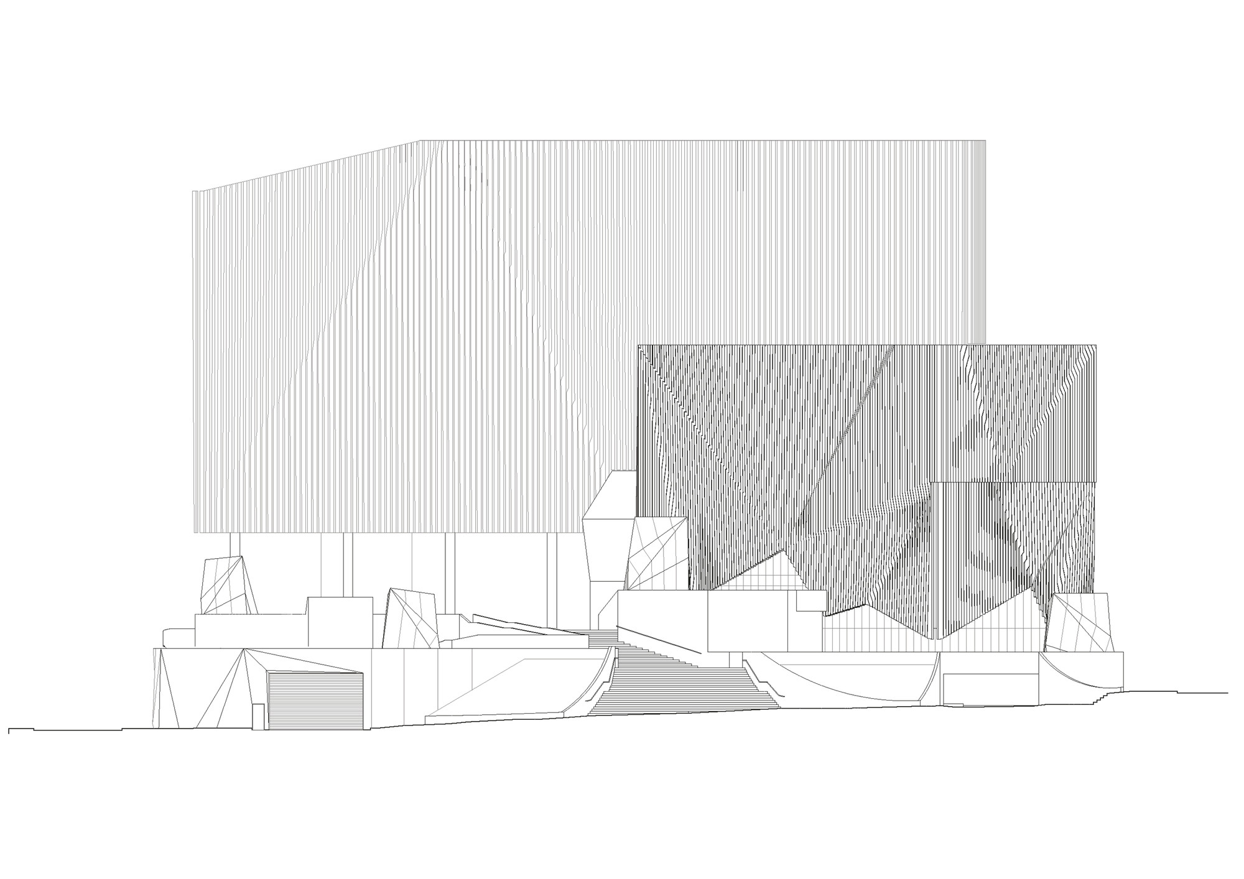
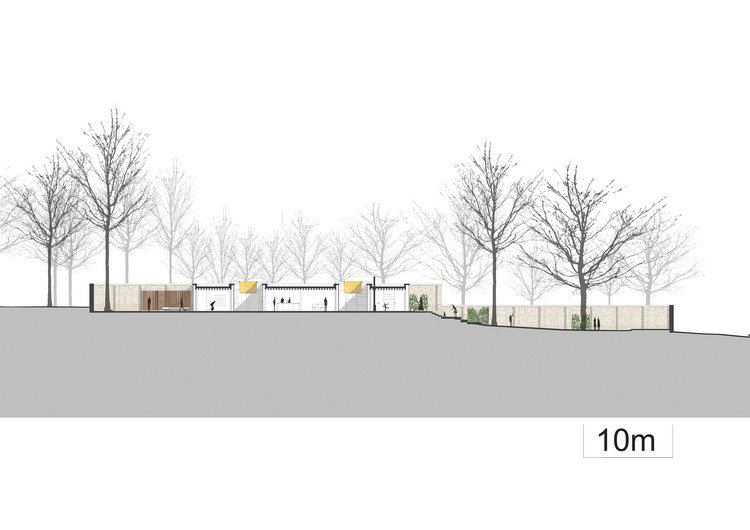
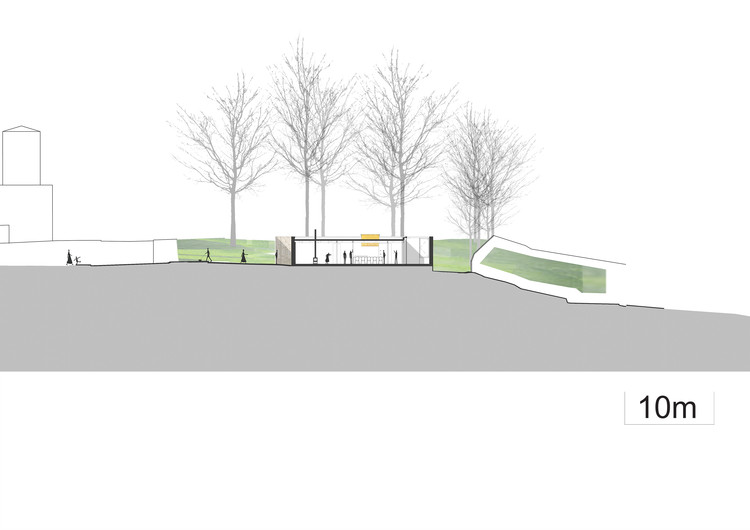

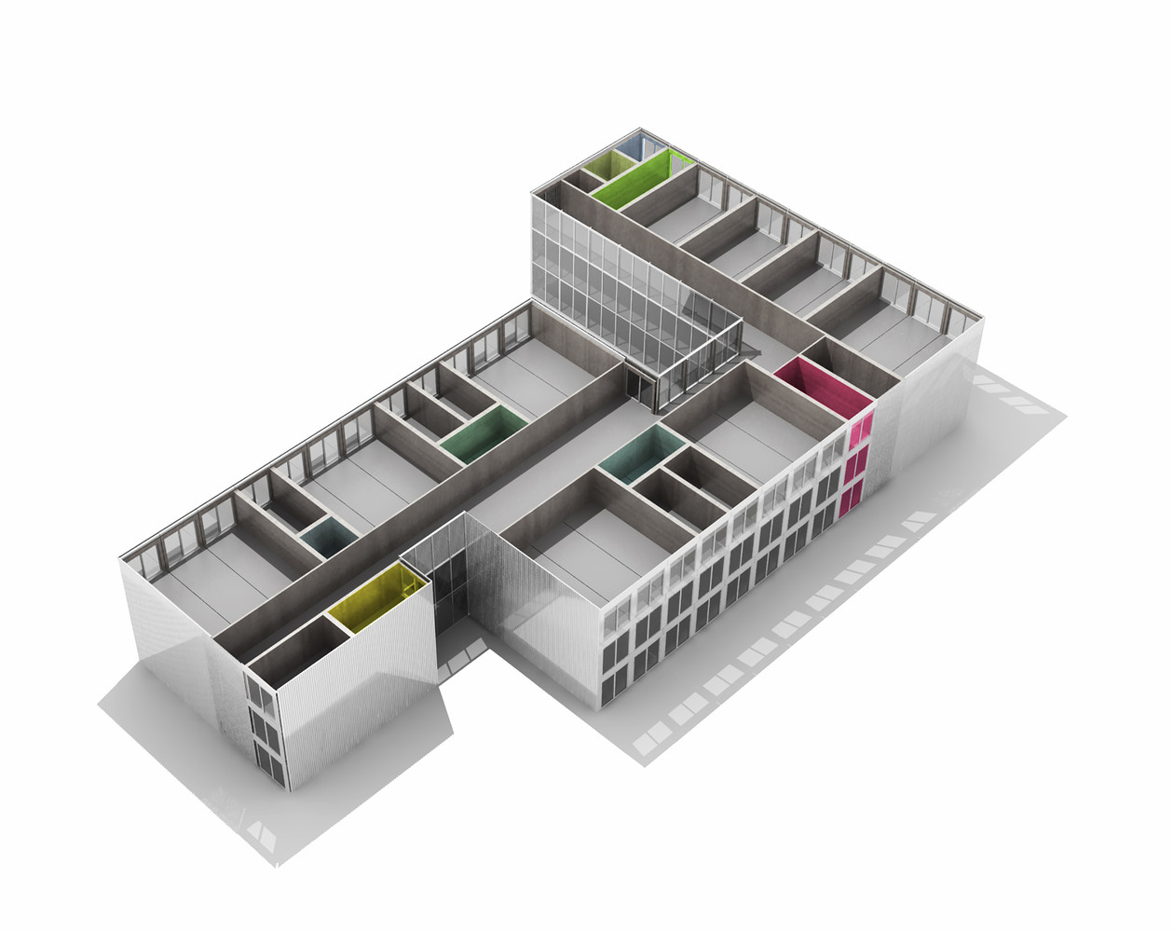
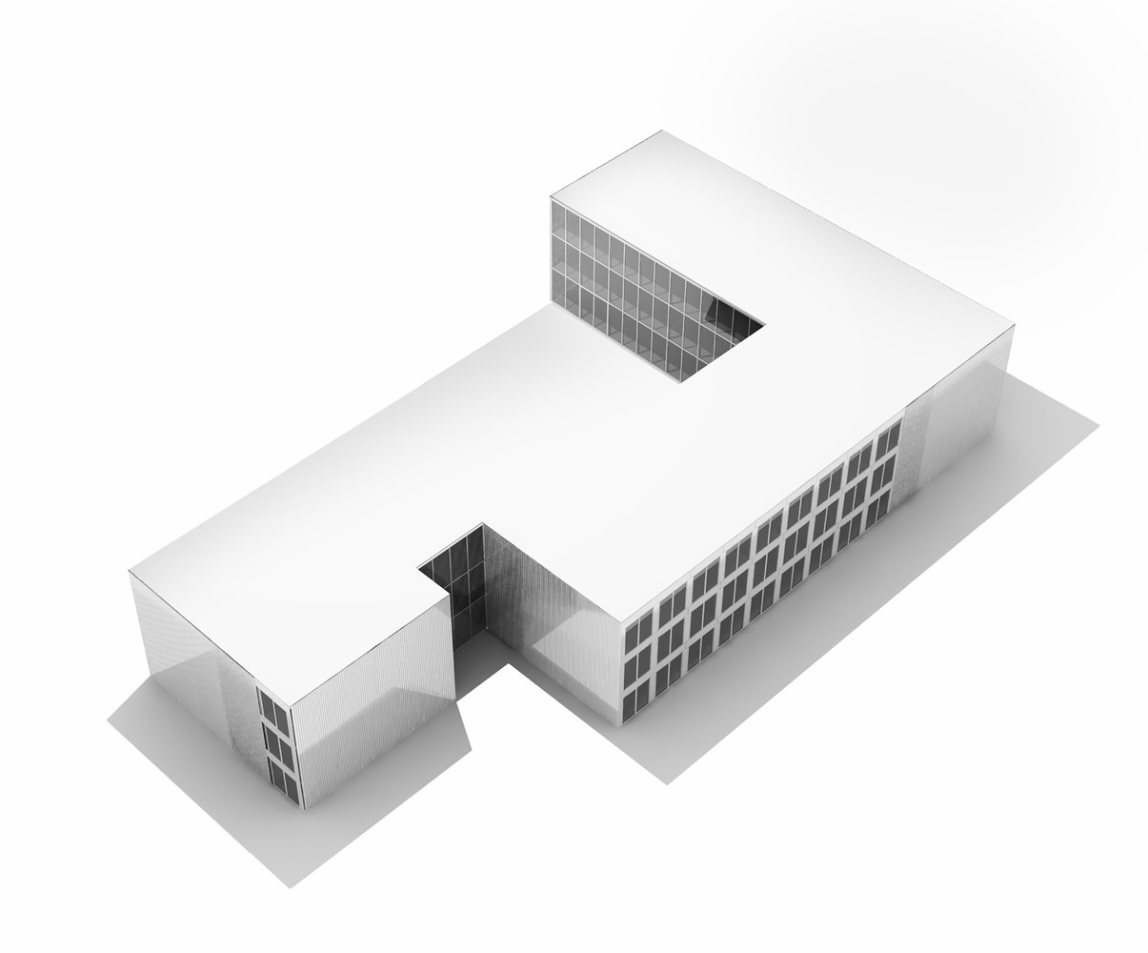
Architects NKBAK
Location Frankfurt, Germany
Category Schools
Area 3380.0 sqm
Project Year 2015
Photographs Thomas Mayer
