© Amit Haas
(Amit Haas)
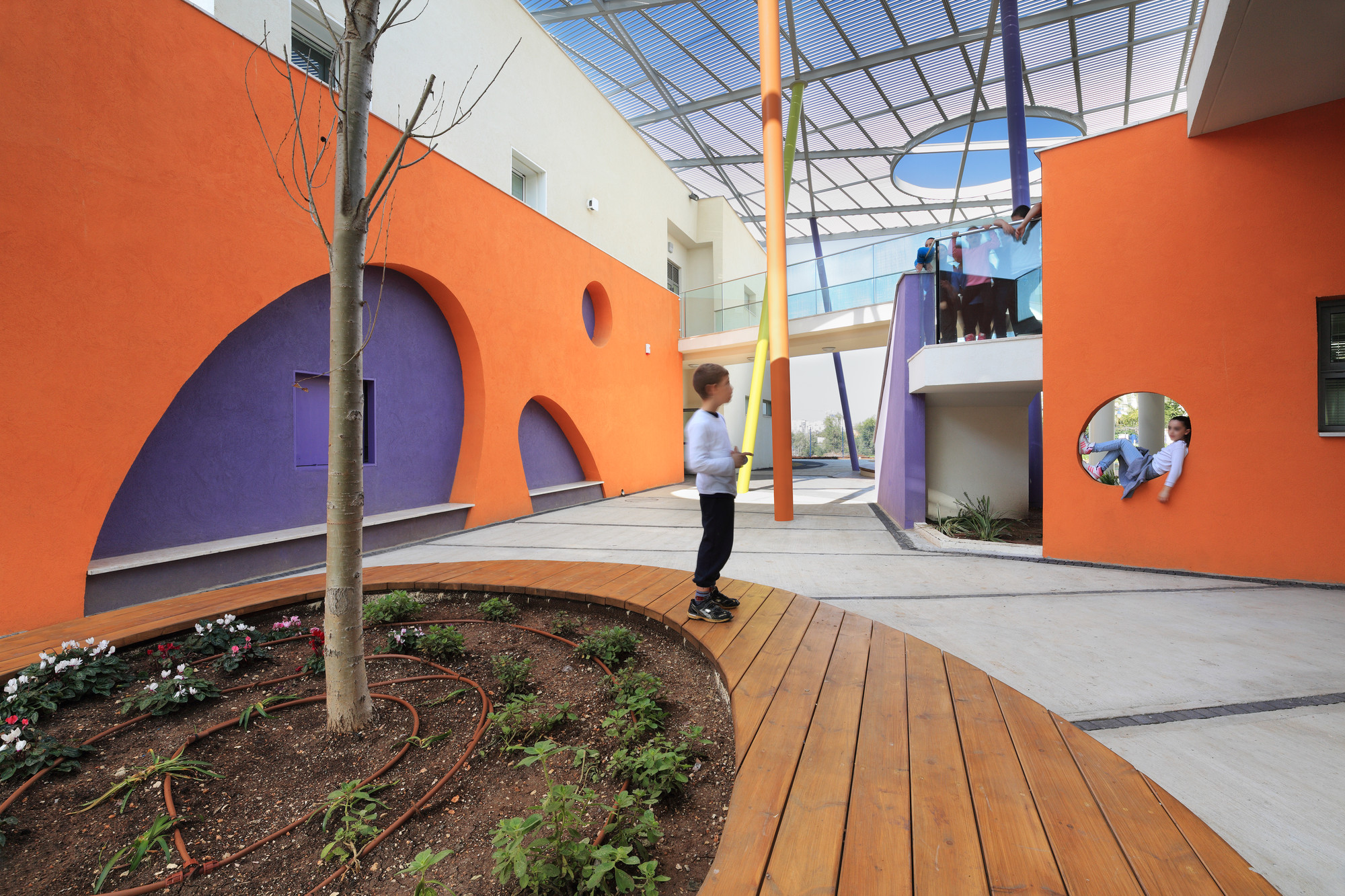
Text description provided by the architects. About two weeks after construction was complete on the Rakafot School, for which we were the landscape architects, and the opening of the school year, we received a surprising phone call: “I wanted your opinion on adding frogs to the school’s ‘Winter Pond.’ It was the agriculture teacher “We received complaints about mosquitos, and it seems to be the right way to stop them is by using frogs. Besides, it will be wonderful to hear their croaks along with the children’s loud and cheerful voices.” “It’s a great idea,” we hastened to assure her, with a fantastic inner feeling, “yes, that works.”
© Amit Haas
(Amit Haas)
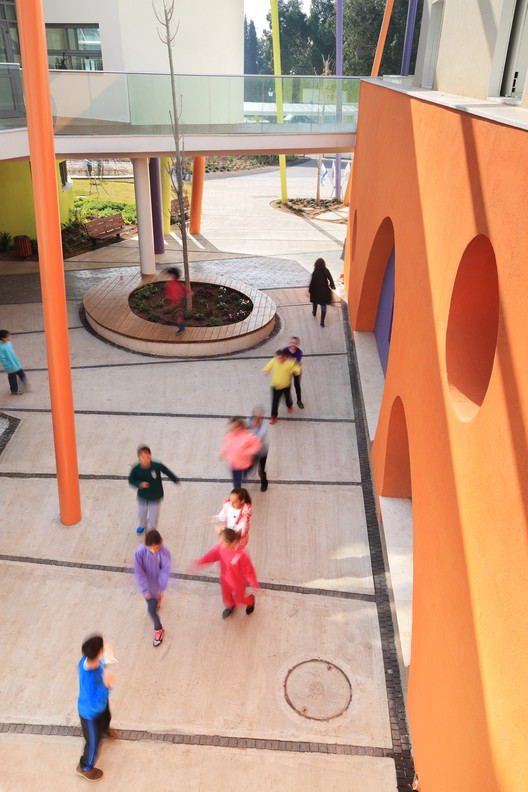
我们为学校的教职员和学生设计了一个平台,让他们能够感知、观察、发现和了解环境,为创造一个丰富而不断变化的生态系统提供便利。
The platform we designed for the school’s faculty and student body to sense, observe, discover and learn about the environment facilitates the creation of a rich and changing ecosystem.
“池塘”是一个洼地,在学年开始前的第一次大量降雨之后,它聚集了附近的径流。水池里充满了水和各种各样的动植物。除了水作为景观中的装饰元素外,水库还为灌溉和园艺收集径流水提供了一个实用的经验教训,也为观察享有丰富生境的多种多样的生命形式提供了一个机会。
The “pond” is a depression which gathers the runoff from its immediate environs after the plentiful first rains about the time of the beginning of the school year. The pool filled up with water and a variety of flora and fauna. Besides the water acting as a decorative element in the landscape, the reservoir presents a practical lesson in collecting runoff water for irrigation and gardening as well as an opportunity to observe the wide variety of life forms which enjoy the rich habitat.
Floor Plan
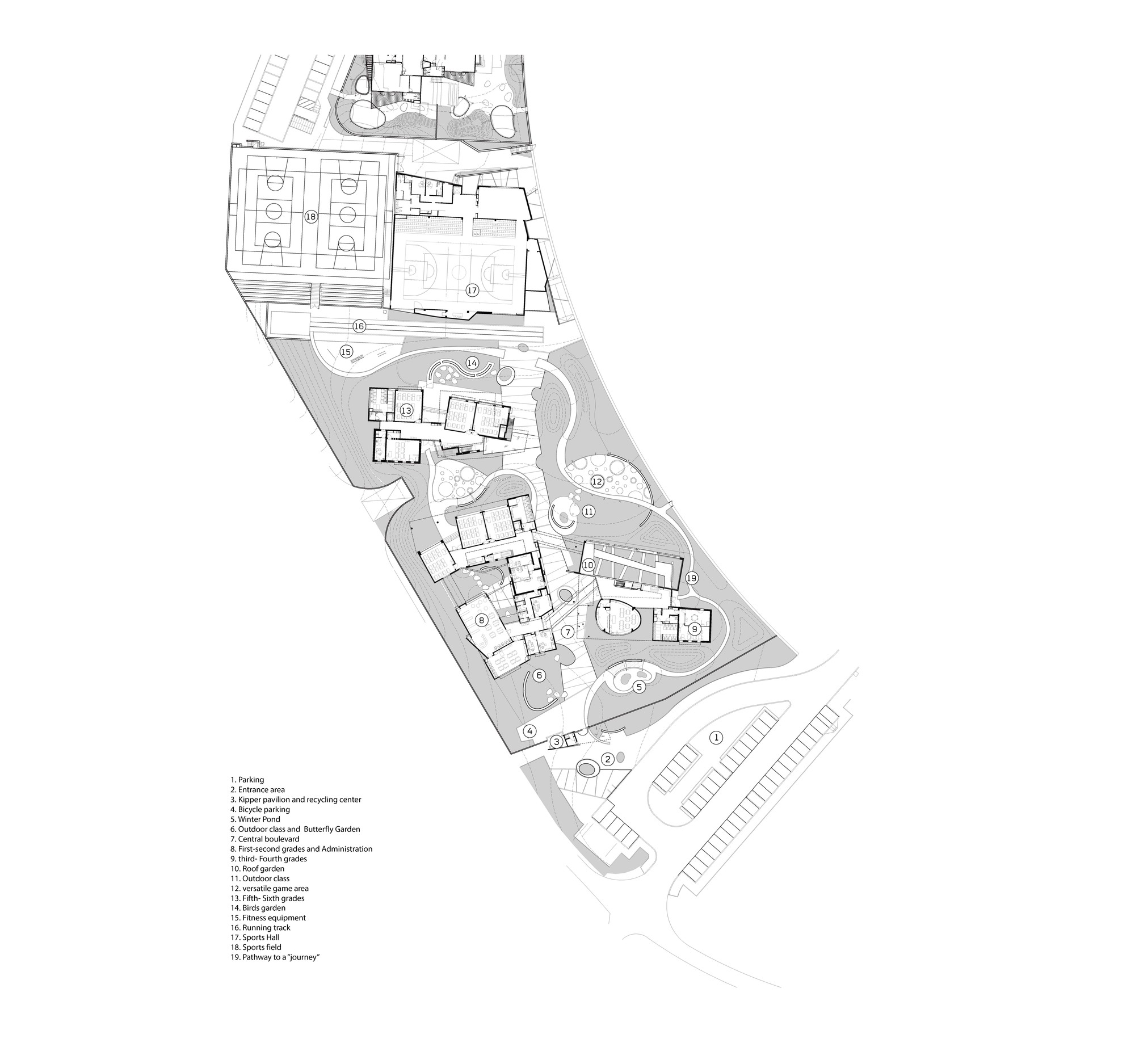
“冬季池塘”只是将绿色建筑原则融入到Kiryat Bialik‘s Rakafot小学校园设计中的一个例子。这所拥有18间教室的小学是以色列环境部的一个试点项目,旨在推动今后建设类似的生态型学校。这种学校的额外增值是多方面的,包括环境意识和环境保护、资源的有效利用、最佳学习条件和环境教育。
The “winter pond” is just one example of integrating the principles of green construction in designing the schoolyard of Kiryat Bialik’s Rakafot Elementary School. The elementary school, with its 18 classrooms, is a pilot project of Israel’s Ministry of the Environment, in advanceof future construction of similar ecology-oriented schools. The extra added values accruing to this kind of school are manifold, including environmental awareness and preservation of the environment, efficient use of resources, optimum learning conditions, and environmental education.
© Amit Haas
(Amit Haas)

还将绿色建筑的其他原则纳入了土地规划,方法是创造雨水可以渗入土壤的区域,并设计有坡度和当地节水种植的地区。为了恢复校园内的动植物,我们创造了不同的生境,例如在正门处的蝴蝶园,我们在那里种植了植物种类,形成了当地各种蝴蝶的栖息地。
Additional principles of green construction were assimilated into the planning of the grounds by creating areas where the rainwater could infiltrate the soil, and designing areas shaded with pergolas and local water efficient plantings. To restore local flora and fauna to the school grounds, we created varied habitats, such as the butterfly garden at the main entrance, where we planted species of plants forming habitats for varieties of local butterflies.
© Amit Haas
(Amit Haas)
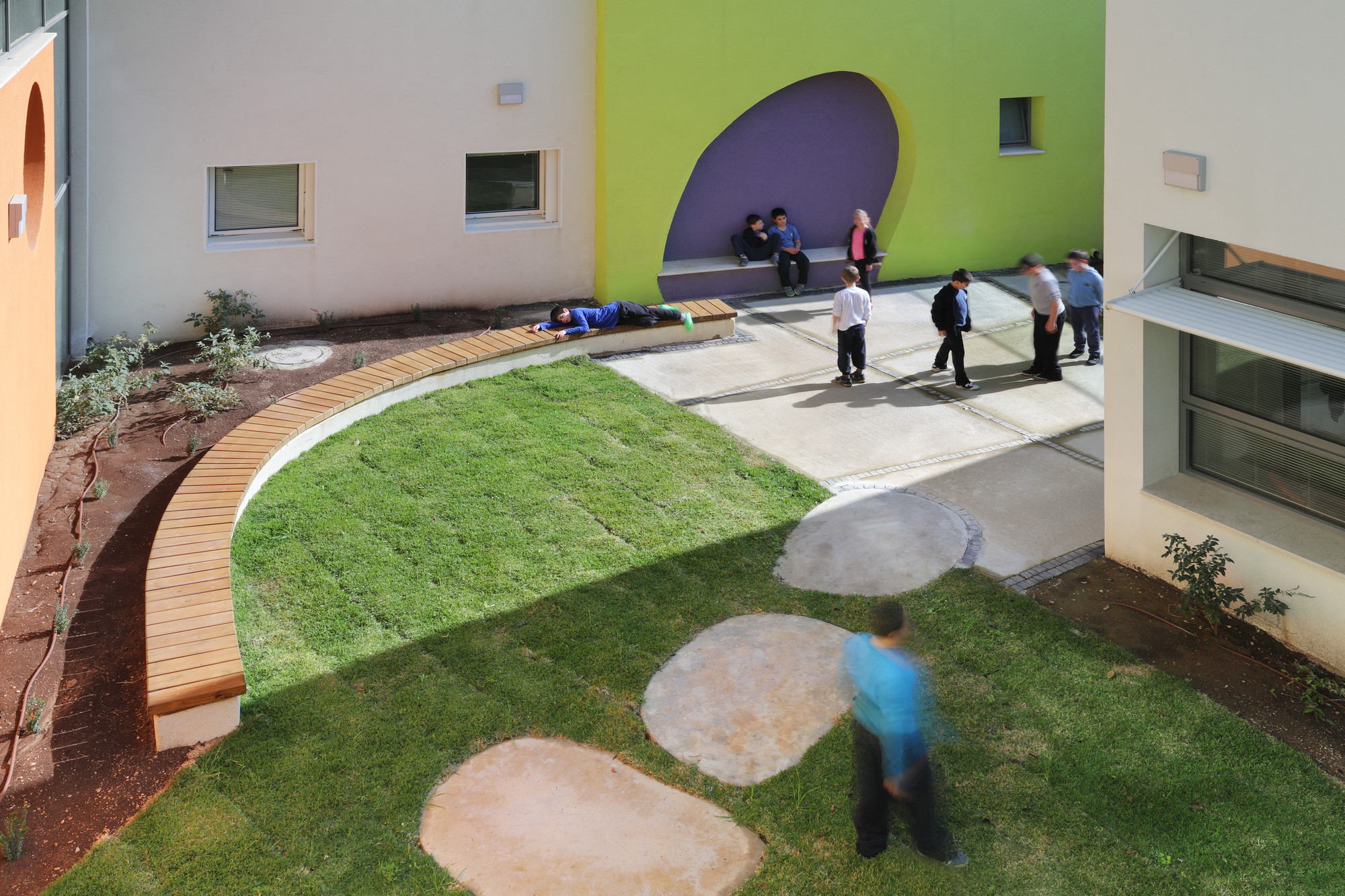
学校主干道和停车场的部分用再生石砖铺成主要空间,两边是独立的学校建筑:教室建筑、图书馆、行政管理单元和体育馆。这条主要的通道连接着学校的各个部门。自始至终,我们种下了杨树,它很快就会长成坡果的开口,在小路上提供遮荫的地方。
Sections of the main school pathway and the parking area were paved with recycled stone tiles to form the main space, on both sides of which stand the separate school structures: the classrooms building, library, administration module and gymnasium. This main pathway links the divisions of the school. All along its length, we planted poplars, which will soon grow up into the openings in the pergolas providing shade above the pathway.
© Amit Haas
(Amit Haas)
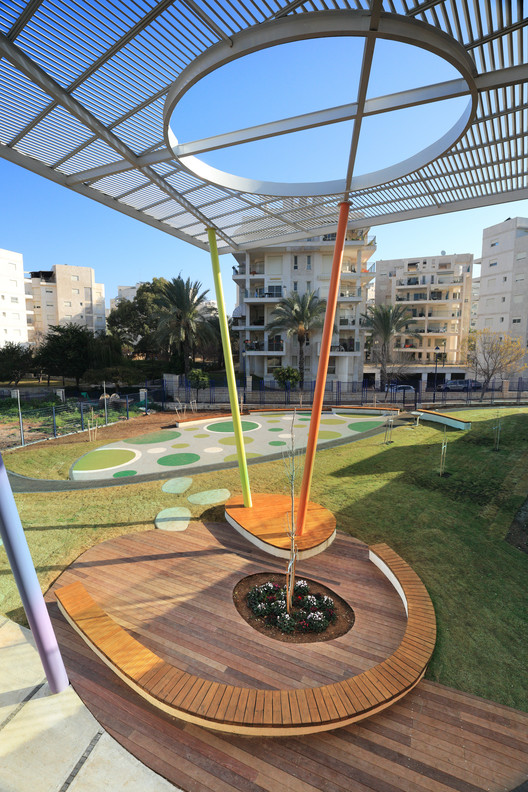
绿色建筑中使用的一些节约资源的原则将通过使用绿色屋顶来实施,这些屋顶在防止阳光折射的同时提供了优良的隔热效果,同时也体现了一个视觉有趣的学习空间。因此,屋顶绿化有助于吸收环境价值,让学生每天照顾植物和维护屋顶花园的草药和香料。
Some of the principles of conservation of resources used in green construction will be implemented through the use of green roofs, which provide excellent insulation while preventing refraction of sunlight, as well as embodying a visually-interesting learning space. Thus the green roof helps assimilate the environmental values through having the students care daily for the plantings and maintain the herbs and spices in the roof garden.
© Amit Haas
(Amit Haas)
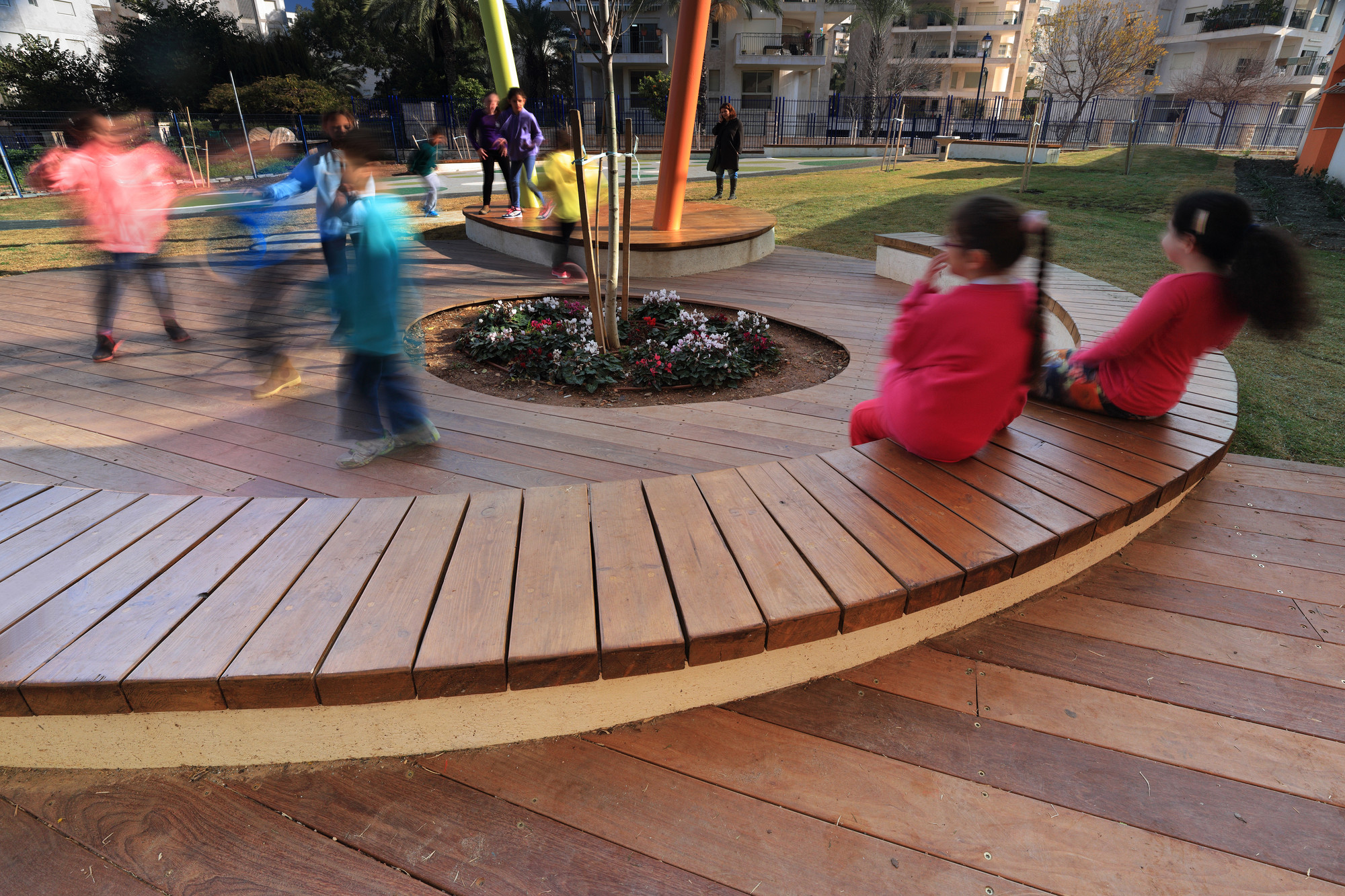
我们设计了我们所说的“冒险之路”,以提供一种冒险感,并取代中心路径。虽然它缠绕在不同的建筑物和院子区域,但它是狭窄的,蜿蜒的,比更广泛的中央通道更耐人寻味。它是沥青,而不是石头,从停车场开始,经过青草的山丘和植被,模糊了学校的边界,创造了一个有趣的三维空间。该路径通过所有类型游戏使用的圆圈装饰的游戏空间。在实践中,我们认为路径本身是一个非常有意义的游戏环境,促进运动和挑战想象力。
We designed what we call the “adventure path” to provide a sense of adventure and replace the central pathway. Although it twines around the various buildings and the yard area, it is narrow, winding, and much more intriguing than the wider central pathway. It is made of asphalt, not stone, beginning from the parking lot and passing over grassy hills and vegetation which blur the school’s borderlines to create an interesting three-dimensional space. The path goes through the play spaces decorated with circles used for all types of games. In practice, we consider the pathway itself to be an extremely meaningful play environment facilitating movement and challenging the imagination.
© Amit Haas
(Amit Haas)
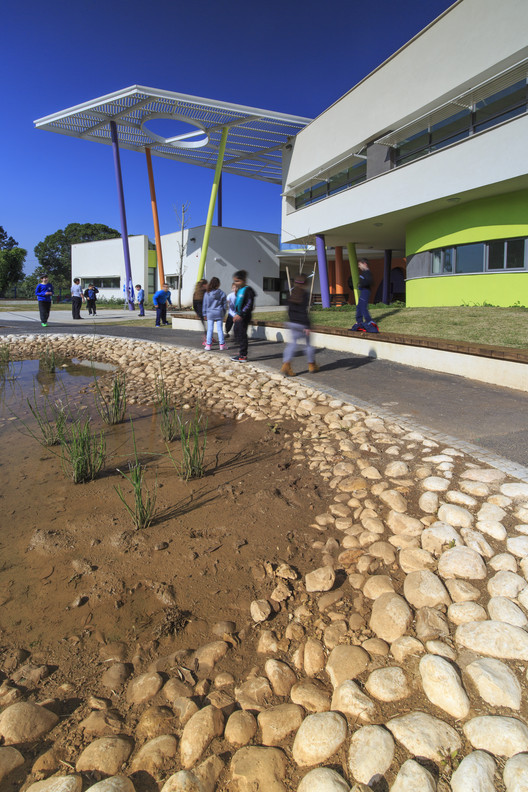
在设计开放空间时,我们努力与学校建筑的结构相一致,包括学校建筑的对角线、跨越空间的区域和操场上的圆形图案。直排的种植和椭圆形的平台是补充线的特点,学校的结构。建筑和周围景观的结合创造了一个单一的、整体的环境。
In designing the open space, we strove to correspond with the architecture of the school buildings, with their diagonals, areas skipping over the space, and the circle patterns in the playground. The straight rows of the plantings and the elliptical platforms are complementary to the lines characterizing the school structures. The integration of the architecture and the surrounding landscape created a single, holistic environment.
© Amit Haas
(Amit Haas)
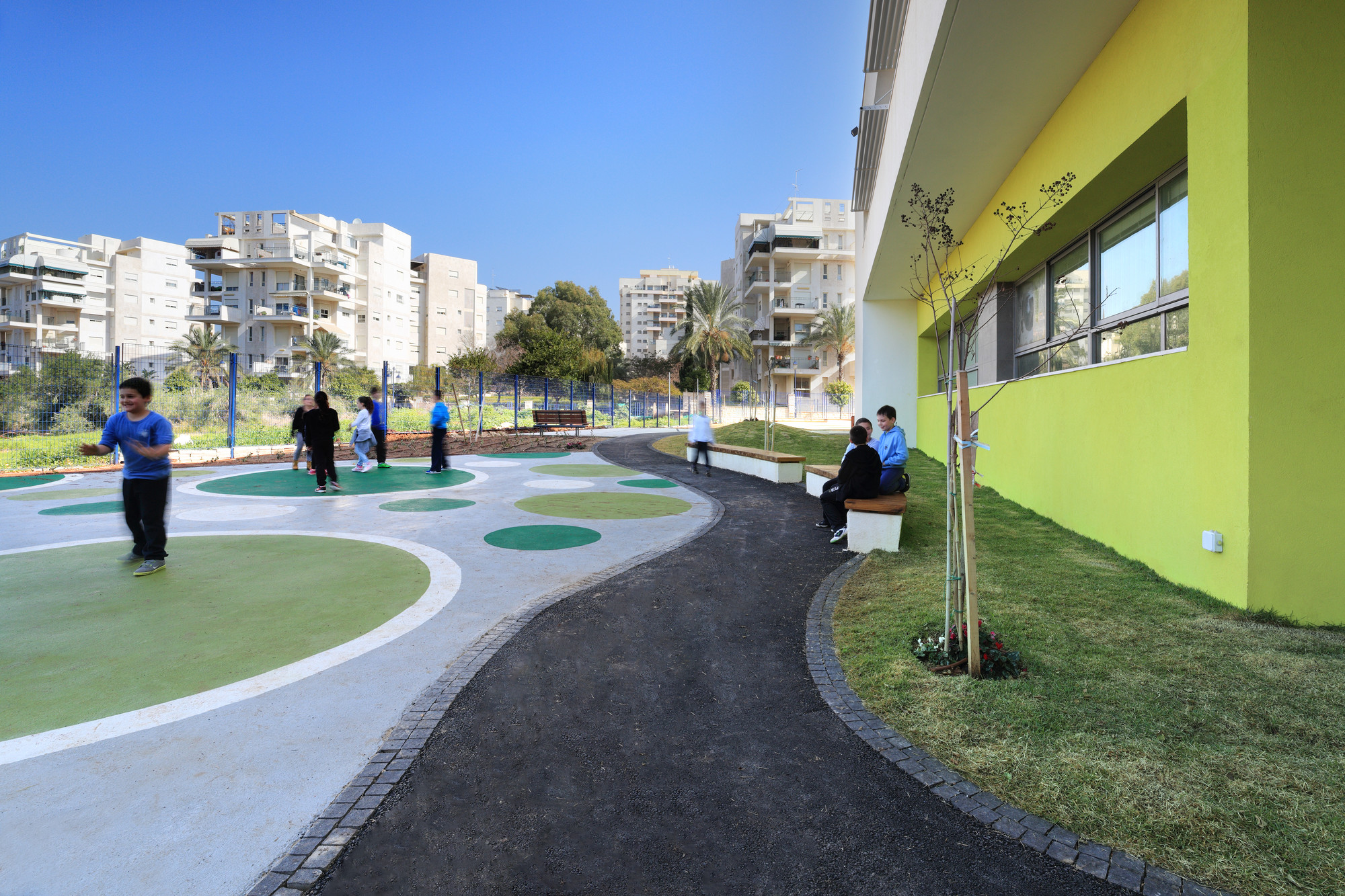
随着绿色原则的整合,我们认为最重要的是把学校场地想象成一个在许多层面上补充教室区域的空间。学校场地必须是一个灵活的区域,可以发挥,运动,跑步和跳跃。它是一个不断变化的空间,有着柔软的形式,应该尽可能接近自然。虽然开放的空间可以被认为是一个学习的空间,但我们主要把它看作是一个远离教室的避难所,一个可以密切观察学习的地方,幸运地发现小蝌蚪开始了新一代青蛙的生活。
Along with the integration of green principles, what we consider of utmost importance for school grounds is to envision the school grounds as a space complementing the classroom areas on many levels. The school grounds must be a flexible zone enabling play, movement, running and jumping. It is a changing space with soft forms, and should be as close to nature as possible. Although the open space can be considered a learning space, we see it primarily as a refuge from the classroom, a place in which to observe study closely and, with a little luck, discover little tadpoles which began a new generation of frogs.
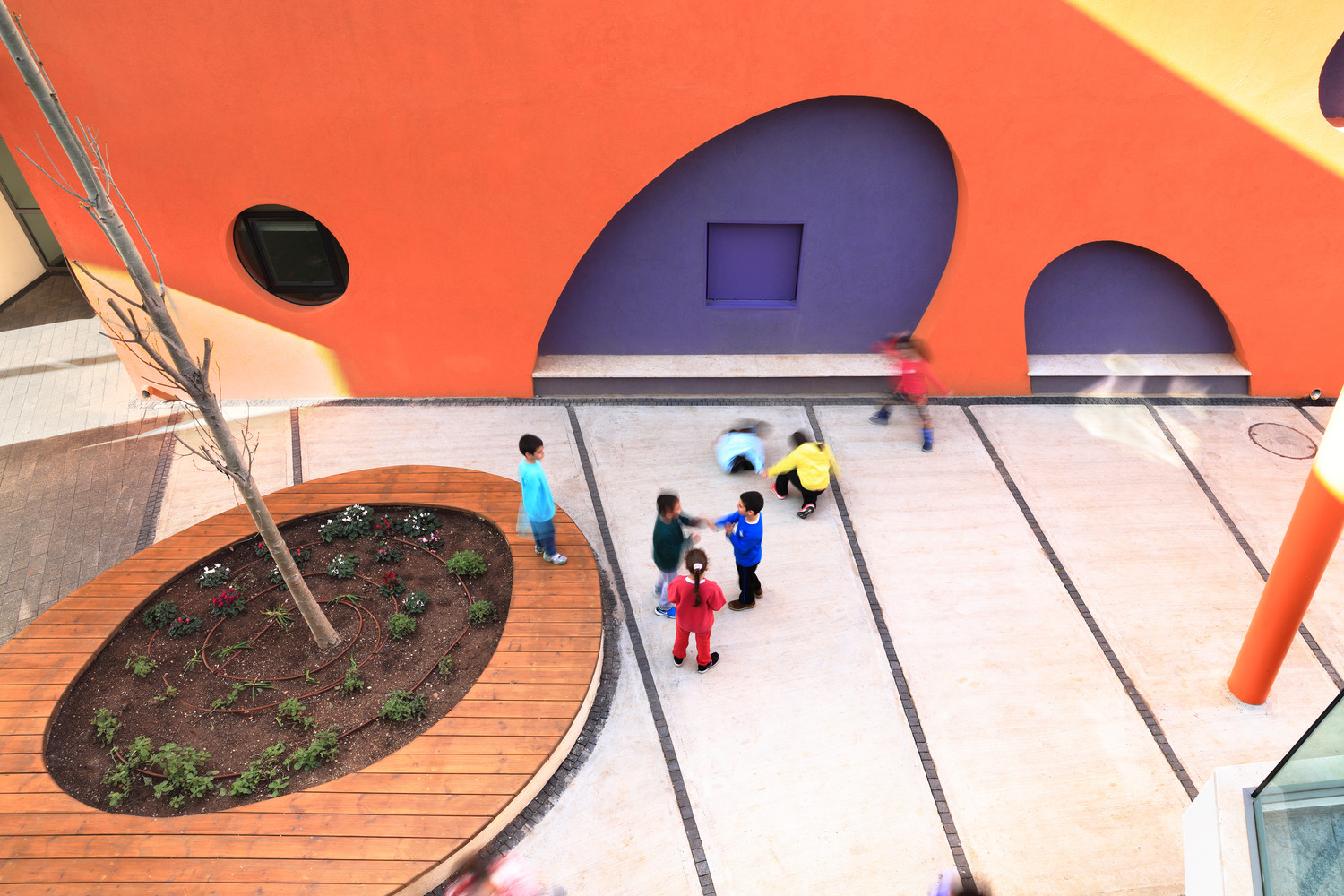
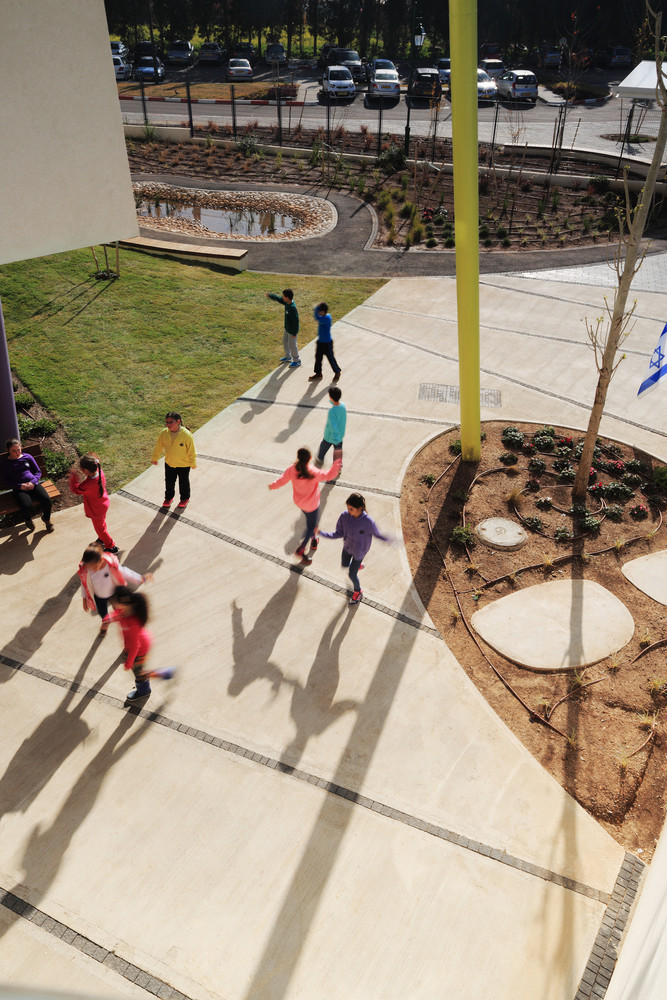





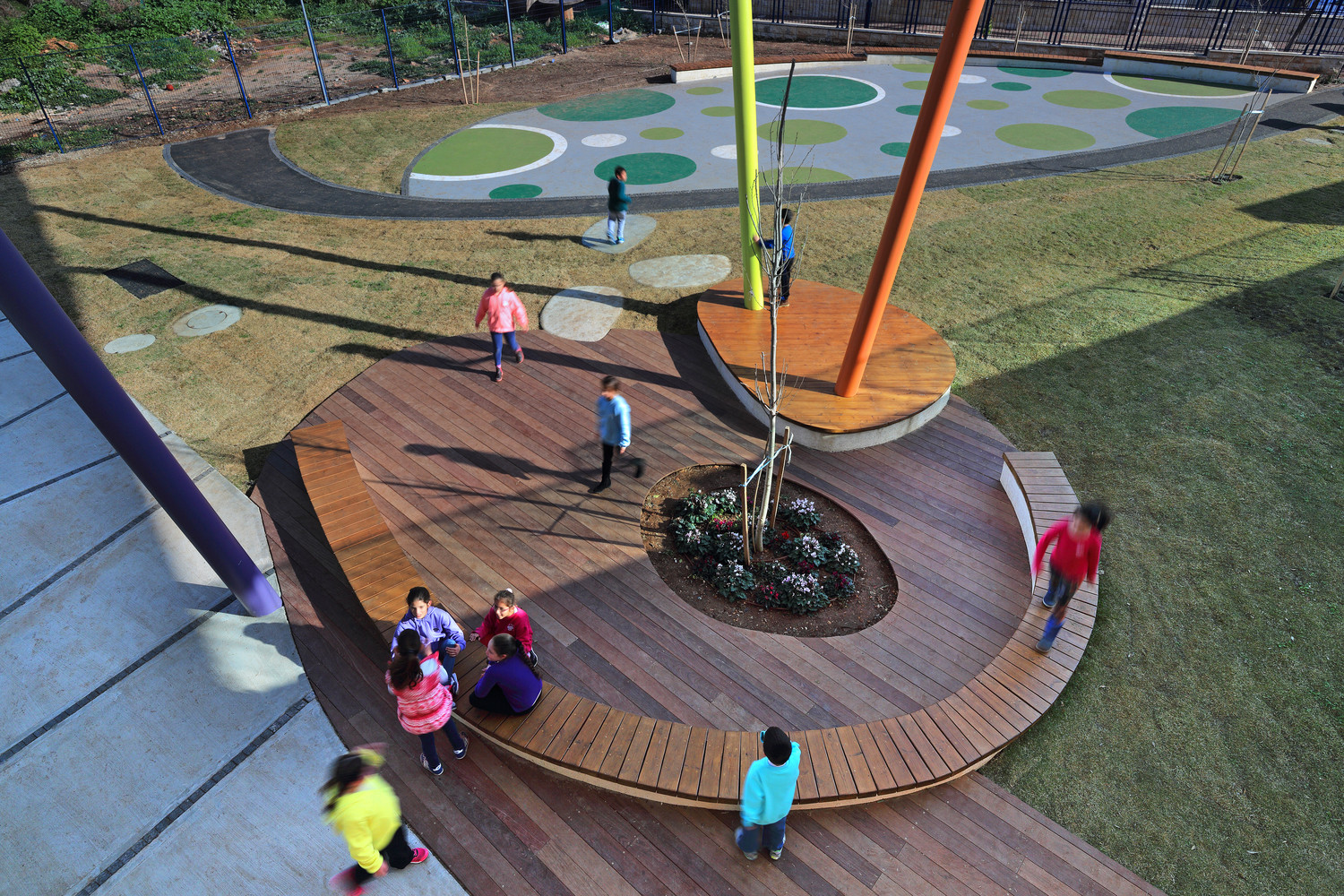




Landscape architects Knafo-Klimor Architects
Location Kiryat Bialik, Israel
Category Schools
Architects Knafo-Klimor Architects
Project Year 2015
Photographs Amit Haas
