© Charles Lanteigne
C.查尔斯·兰泰因(Charles Lanteigne)
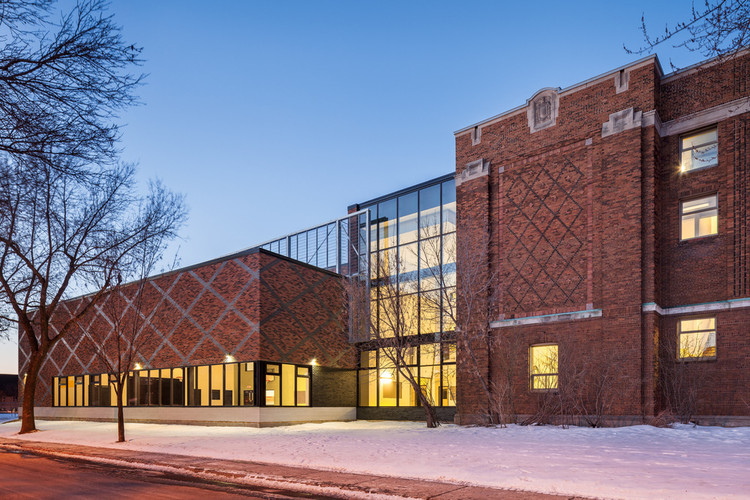
架构师提供的文本描述。蒙特利尔在20世纪上半叶迅速发展,与之同步的是街坊学校的建设,通常是由当时著名的建筑师设计的。十年前,蒙特利尔学校委员会(CSDM)发起了一项重大的改造计划,以解决提升其建筑存量的迫切需要。第一批升级和扩建的学校之一是巴克利学校,由戈登和汤普森于1930年设计。
Text description provided by the architects. Montreal grew rapidly during the first half of the 20th century and keeping pace was the construction of neighbourhood schools, often designed by well-known architects of the time. A decade ago, a major revamping program was launched by the Montreal School Board (CSDM) to deal with the serious need of upgrading their building stock. One of the first schools targeted for upgrade and expansion was Barclay School, designed in 1930 by Gordon and Thompson.
© Charles Lanteigne
C.查尔斯·兰泰因(Charles Lanteigne)
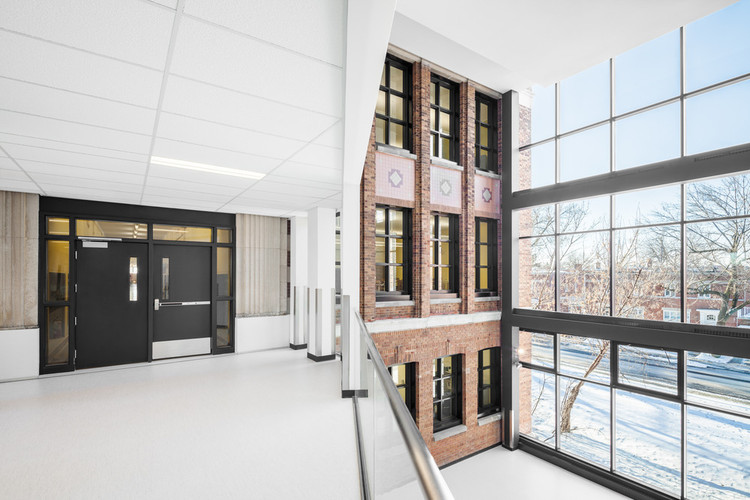
NFOE的建筑师决定追求一个既现代又尊重历史建筑的设计。他们还面临着当地居民担心有可能失去进入现有学校以北的空置绿地的问题,他们已经习惯于把这片空地作为“他们的公园”来享受。通过高质量的设计,建筑师们希望在社区的大多数移民家庭中培养强烈的归属感。巴克利学院在2014年获得了蒙特利尔最负盛名的奖项之一-大奖赛设计奖。
NFOE’s architects decided to pursue a design that would be both contemporary and respectful of the historical building. They were also faced with the local residents’ preoccupations about the potential loss of access to the vacant green space, just north of the existing school, which they had become accustomed to enjoying as “their park”. Through quality design, the architects wished to foster a strong sense of belonging amongst the mostly immigrant families of the neighbourhood. Barclay School was awarded one of Montreal’s most prestigious awards, the Grand Prix du Design, in 2014.
© Maxime Pion
马克西姆·皮昂
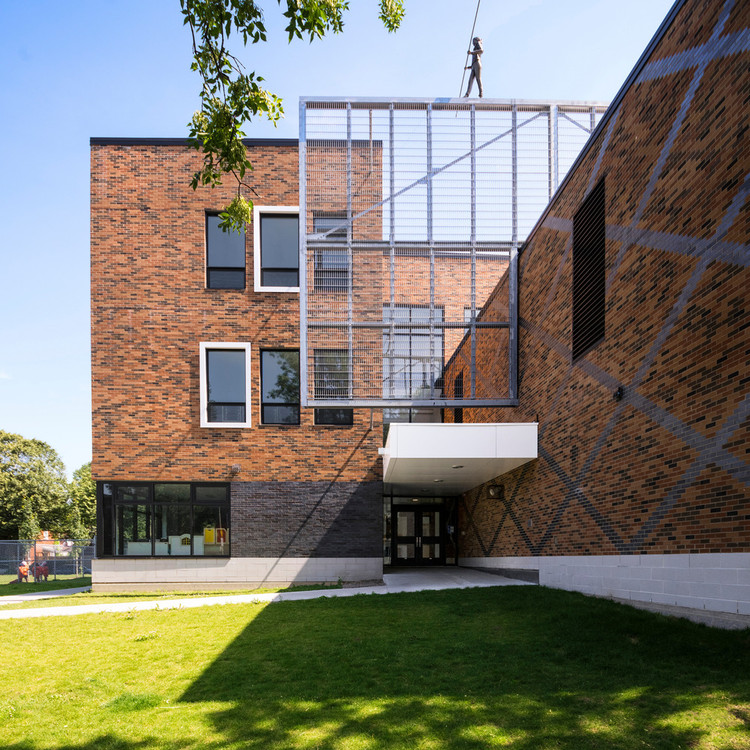
巴克利学校是一所位于公园延伸区的小学,这是一个青年人口快速增长的社区。这所学校非常需要额外的教室空间,但它也缺乏足够的体育设施。
Barclay School is an elementary school located in Park Extension, a neighborhood with a fast growing youth population. The school was in great need of additional classroom space, but it also lacked an adequate sports facility.
Floor Plan
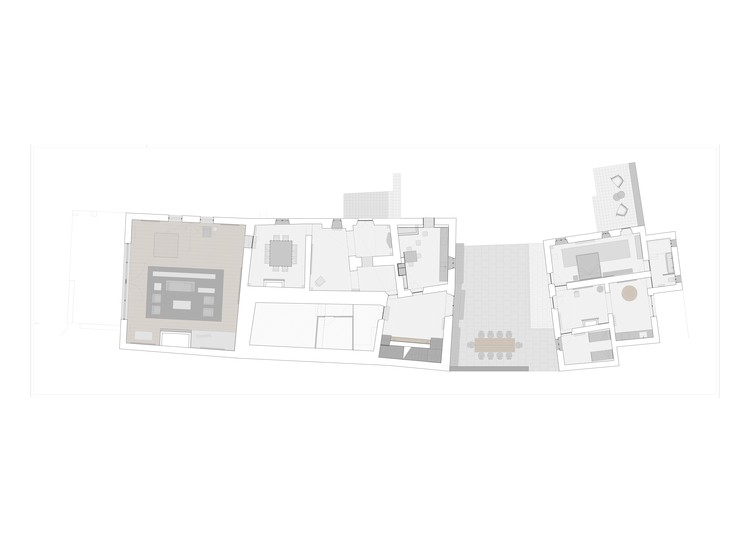
拟议的项目包括十四(14)间新教室、一间电脑和机器人室、日托空间、一个多用途区域、行政办公室和一个新的双高体育馆,将在上课时间以外提供给该地区的居民。
The proposed project included fourteen (14) new classrooms, a computer and robotics room, daycare space, a multi-purpose area, administrative offices and a new double height gymnasium, to be made available to the area’s residents outside of school hours.
© Charles Lanteigne
C.查尔斯·兰泰因(Charles Lanteigne)
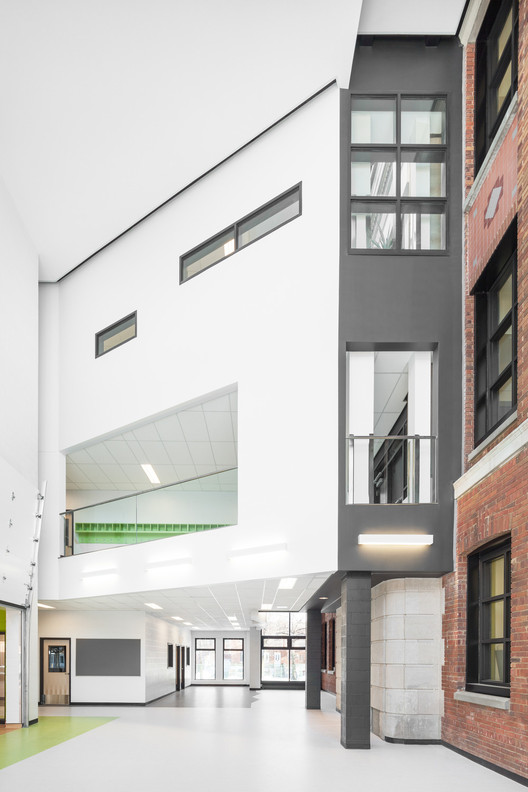
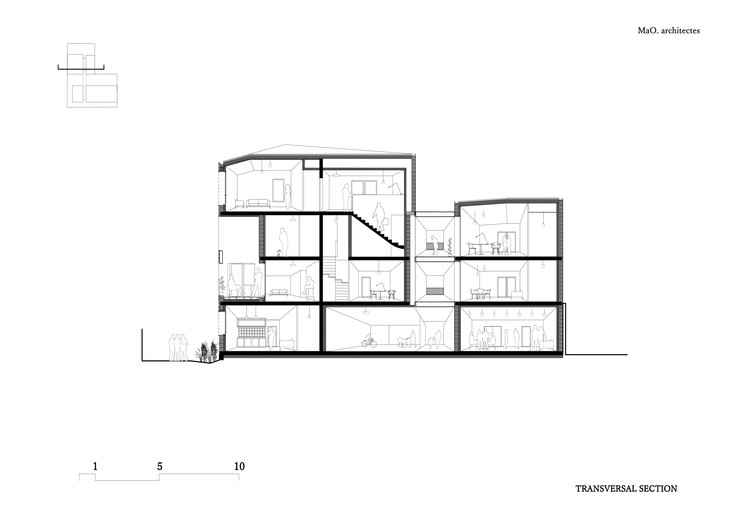
© Charles Lanteigne
C.查尔斯·兰泰因(Charles Lanteigne)
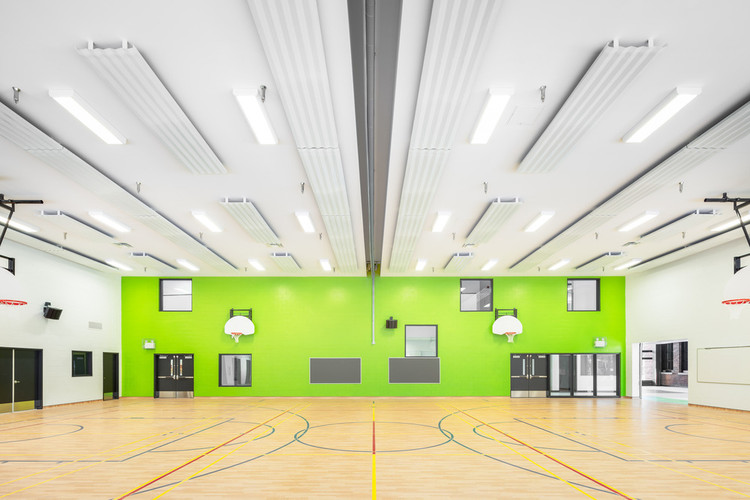
建筑响应
Architectural Response
由于场地的性质,新建筑最合理的地点是位于现有建筑物以北的地点。这座2853-m2的三层楼是作为对旧建筑的横向延伸而建造的,楼层精心排列,以便于在现有的和新的建筑之间进行几乎无缝的流通。一个全高的玻璃中庭作为一个支点,突出一个旧砖墙正面。对上面开放,作为一个欢迎多用途的空间,在底层。
Due to the nature of the grounds, the most logical location for the new construction was the site immediately north of the existing building. The 2853-m2 three-storey addition was built as a lateral extension to the older building, with floors carefully aligned for almost seamless circulation between the existing and the new. A full-height glazed atrium acts as a pivot and highlights one of the older brick facades. Open to above, it serves as a welcoming multi-use space on the ground floor.
© Charles Lanteigne
C.查尔斯·兰泰因(Charles Lanteigne)
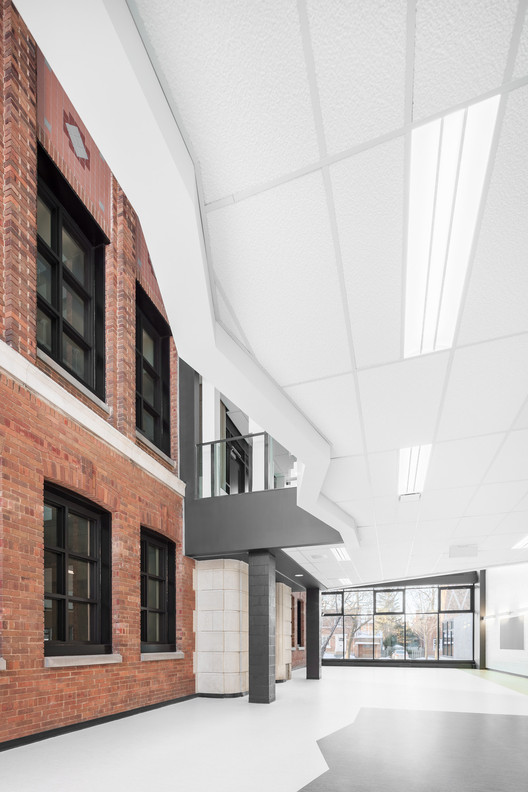
为新的侧翼选择的砖块使人想起了这座历史建筑,它令人愉快的格子建筑被复制在体育馆的外墙上。这位设计师引用这位设计师的话说,当代的北面似乎被部分折叠起来,暗示着“一只蝴蝶在飞走前展开翅膀”。窗户的位置是一个随机的模式,让孩子们捕捉到不寻常的世界之外的一瞥。
The brick chosen for the new wing recalls that of the historical building with its delightful latticework reproduced on the exterior walls of the gymnasium. The contemporary North façade appears to be partially folded, an allusion to “a butterfly unfolding its wings before flying away,” to quote the designer. Windows were positioned in a random pattern, allowing the children to catch unusual glimpses of the world beyond.
© Maxime Pion
马克西姆·皮昂
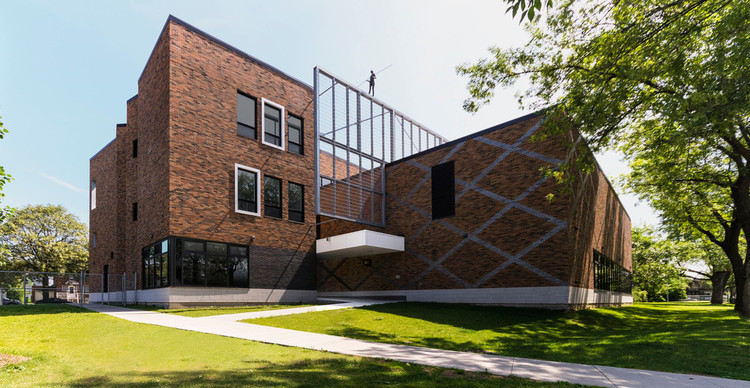
新体育馆的体积(两层而不是三层)是以一个轻微的角度建造的,改变了西面的节奏,为日托服务入口提供了庇护。穿过体育馆的整个长度,一个细的铁丝网,设计成一个“绿色”的屏幕,被锚定在一个与历史建筑一致的坚固的金属框架上。屏幕划定了屋顶活动范围,也起到了遮阳罩的作用,保护屋顶不受过热的影响。一个年轻的铜制钢丝绳步行者的雕塑座落在建筑物的顶部,在校园上空守望着。
The volume of the new gymnasium (two-storeys high instead of three) was built at a slight angle, altering the rhythm of the West façade and sheltering the daycare service entrance. Straddling the entire length of the gymnasium, a fine wire mesh, designed as a “green” screen, is anchored to a solid metal frame aligned with the historic building. The screen, which delimits the area available for a range of rooftop activities, also acts as a brise-soleil protecting the roof from excessive heat. Perched on top of the structure, a sculpture of a young bronze tightrope walker watches over the schoolyard.
© Charles Lanteigne
C.查尔斯·兰泰因(Charles Lanteigne)
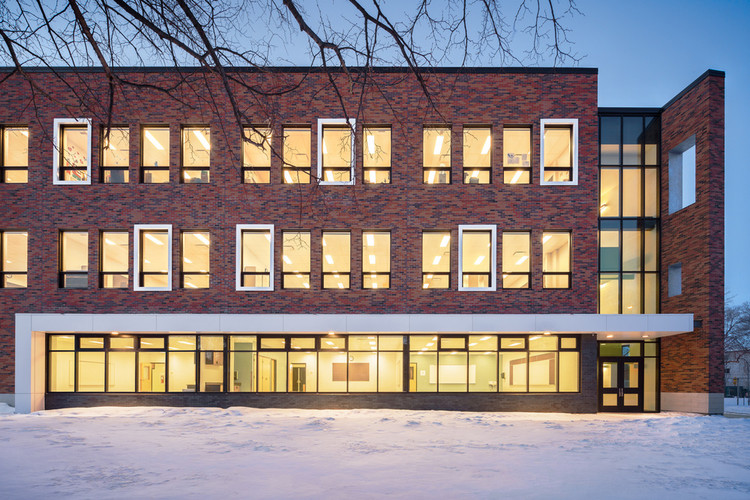
新翼与1930年学校之间的沟通是顺利的,因为建筑师确保了楼层的排列。然而,这种氛围是完全不同的,因为一个人穿透了中庭,在那里自然光线充足,眼睛捕捉到微妙的彩色破折号。走廊从一层到另一层都是开放的,对好奇的孩子来说是一个经常令人惊讶的地方。
Communication between the new wing and the 1930 school is smooth as the architects ensured alignment of the floor levels. The ambiance is completely different however as one penetrates the atrium where natural light abounds and the eye catches subtle dashes of colour. Corridors are open to each other from floor to floor and are a source of constant surprise for curious children.
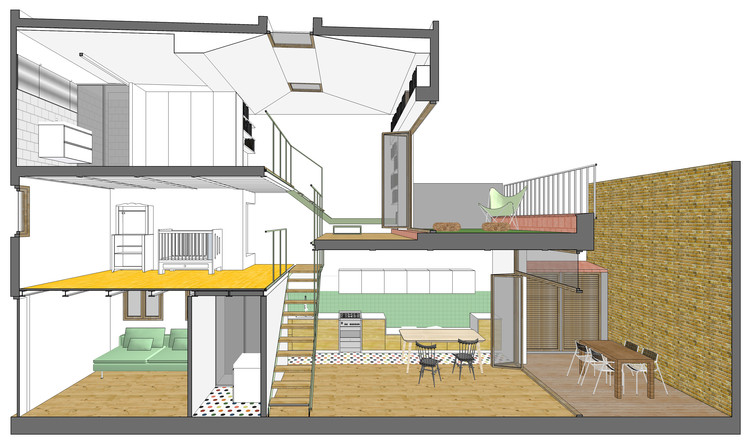
浓烈的绿色构成了体育馆的墙壁之一,回荡在走廊里的小储藏箱上。据这位设计师说,它再次出现在后面一个好玩的紧急楼梯上,“可能就像一个巨大的滑梯一样”。在第二层和第三层,明亮的橙色音量向体育馆上方的屋顶发出信号。
A tangy green colour defines one of the gymnasium’s walls and is echoed on the small storage boxes lining the corridors. It reappears on a playful emergency staircase in the back, which “might just as well have been a giant slide”, according to the designer. On the second and third levels, a bright orange volume signals the children toward the rooftop above the gymnasium.
© Charles Lanteigne
C.查尔斯·兰泰因(Charles Lanteigne)
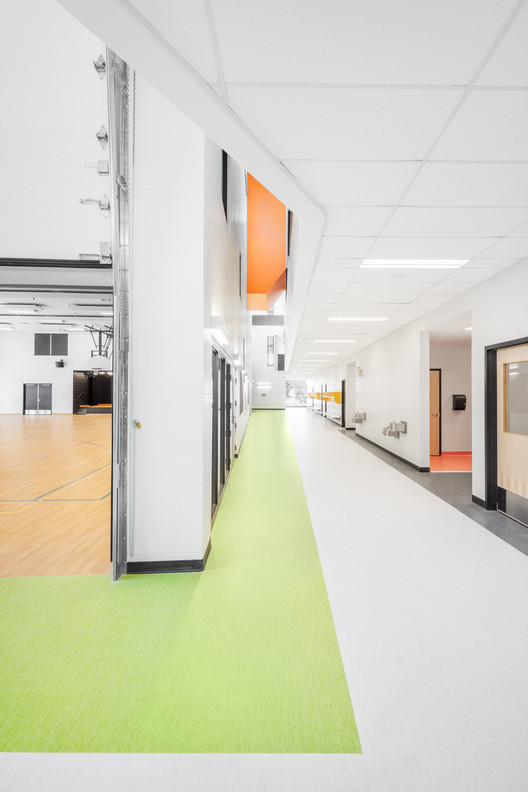
Sustainability
该项目处理了一些可持续问题,并以欧洲央行为基准,将能源消耗减少25%。该建筑的围护结构是为了改善学校的能源性能而设计的,并安装了一个基于热轮的热回收系统。新的机翼还具有反射白色屋顶和植物屏幕。
The project addressed a number of sustainable issues and targeted a 25% reduction in energy consumption using the NECB as a benchmark. The building’s envelope was designed to improve the school’s energy performance, and a thermal wheel-based heat recovery system was installed. The new wing also features a reflective white roof and a vegetal screen.
© Charles Lanteigne
C.查尔斯·兰泰因(Charles Lanteigne)
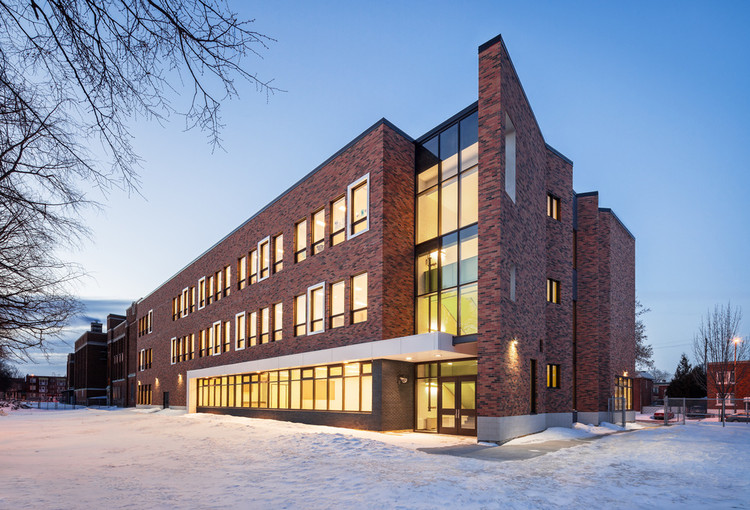
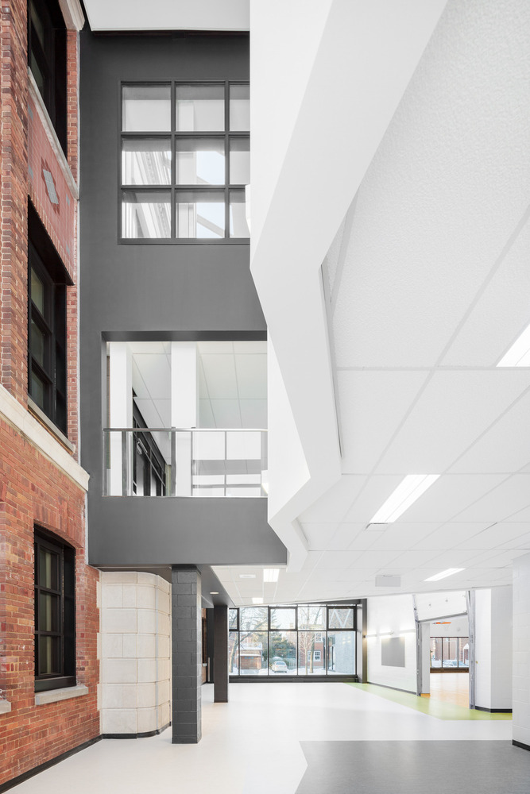
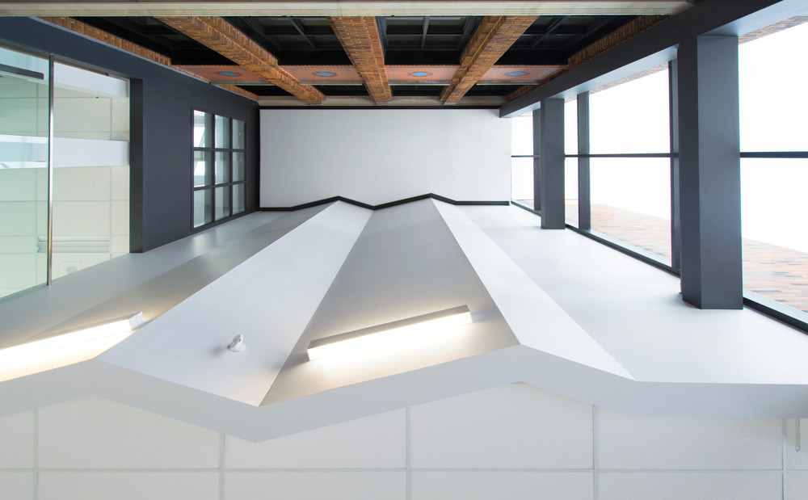


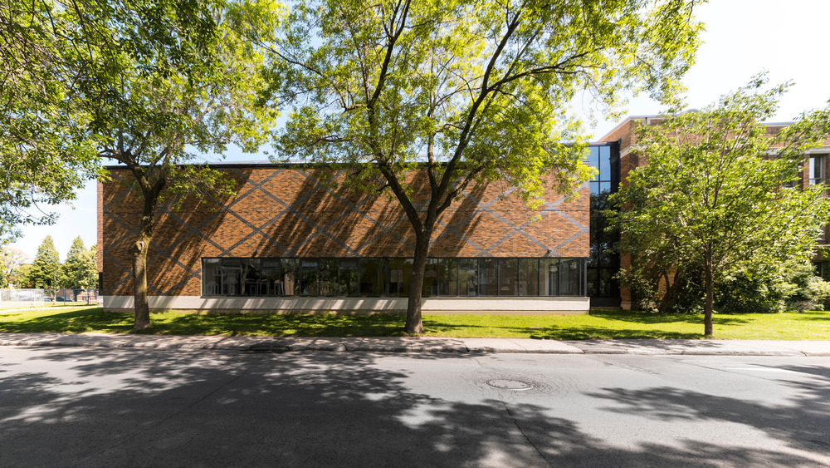
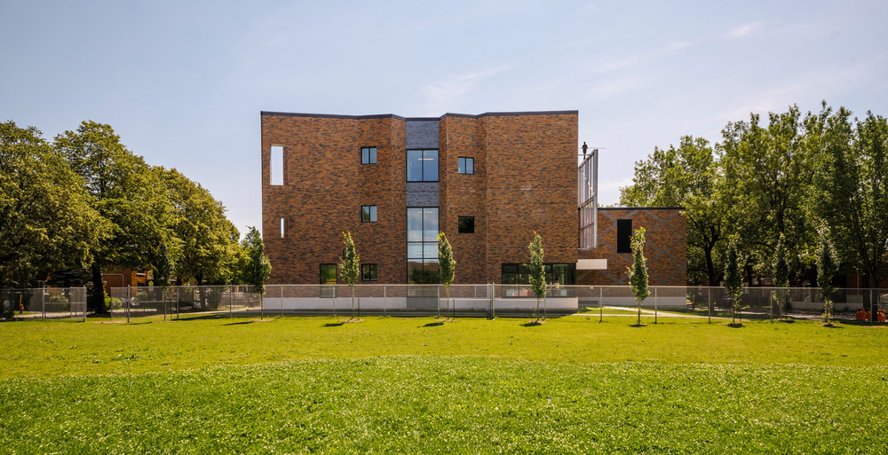
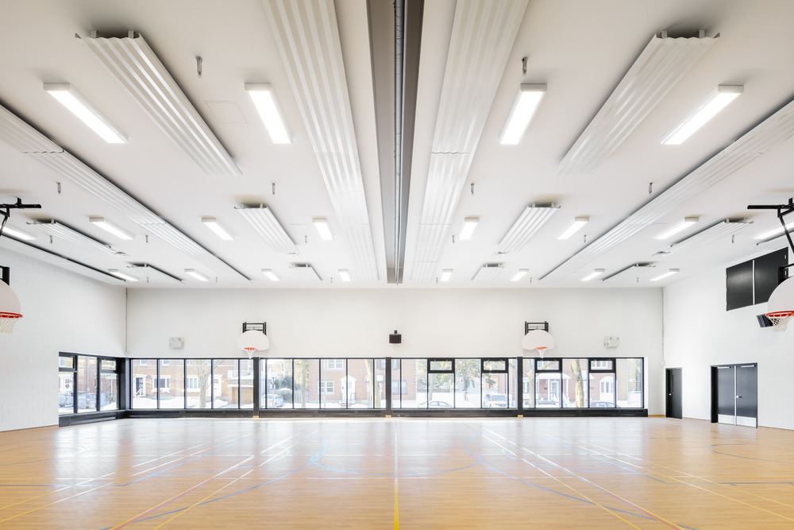

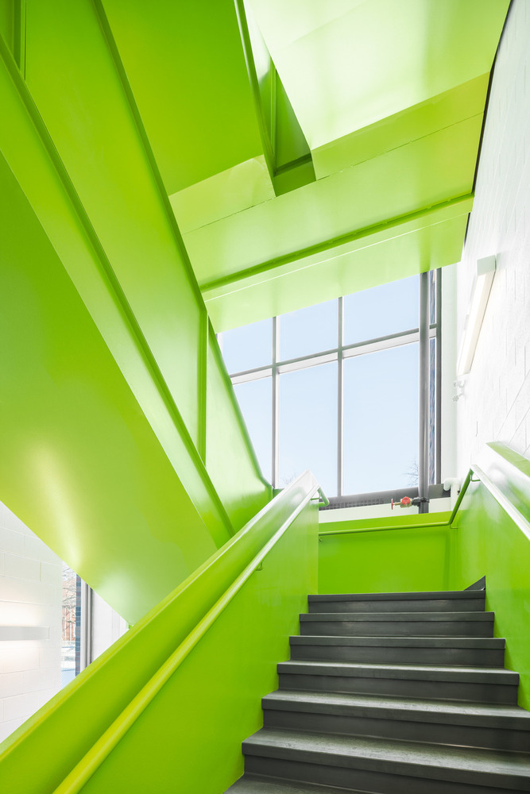



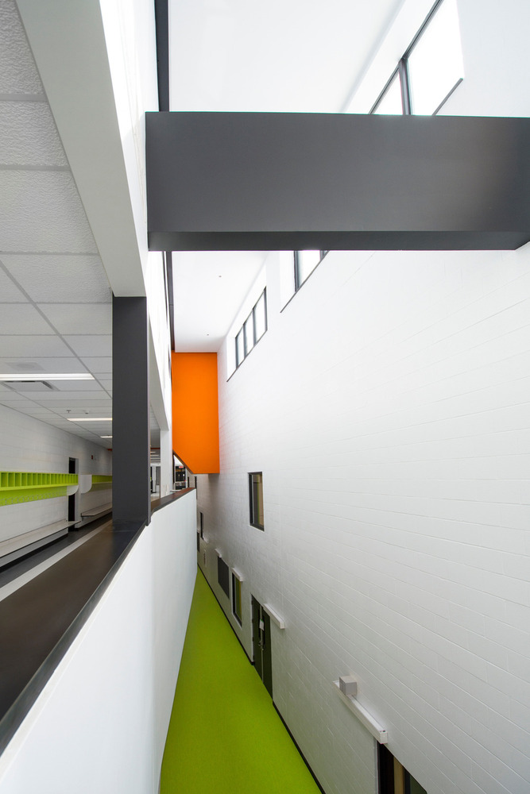

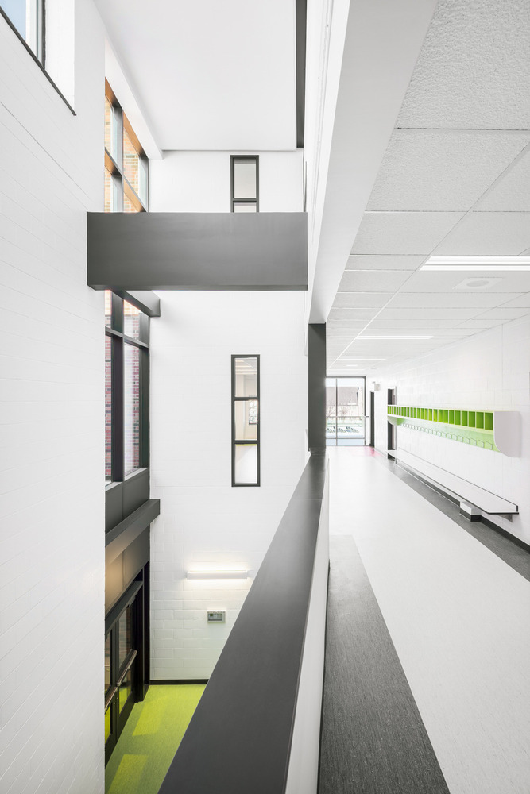




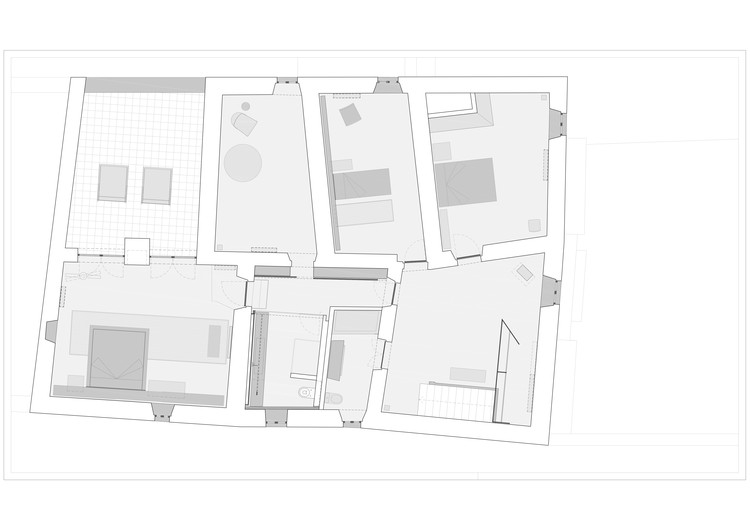
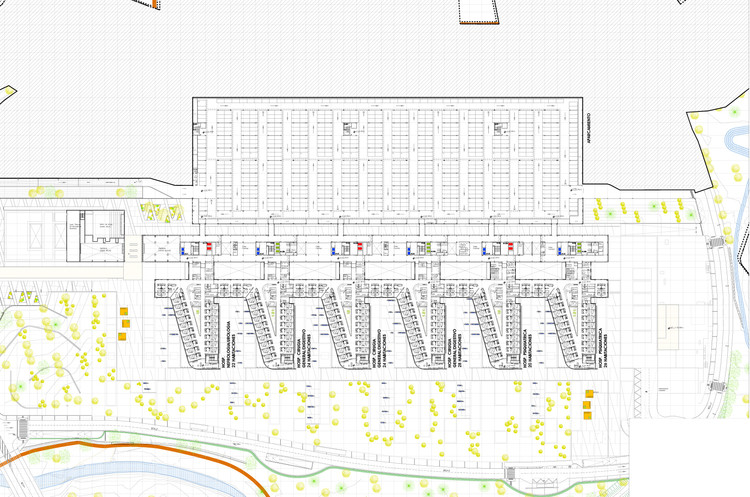


Architects NFOE
Location 7941 Avenue Wiseman, Montréal, QC H3N, Canada
Category Extension
Area 2853.0 sqm
Project Year 2015
Photographs Charles Lanteigne, Maxime Pion
