© Simon Menges
C.Simon Menges
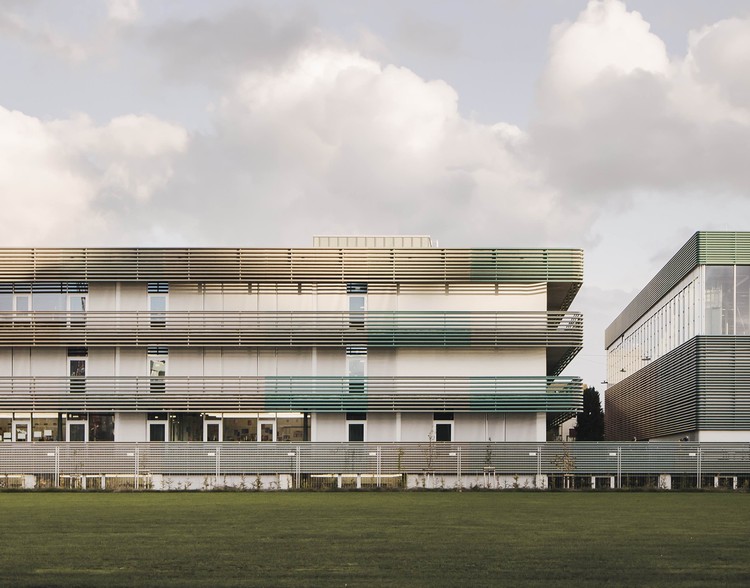
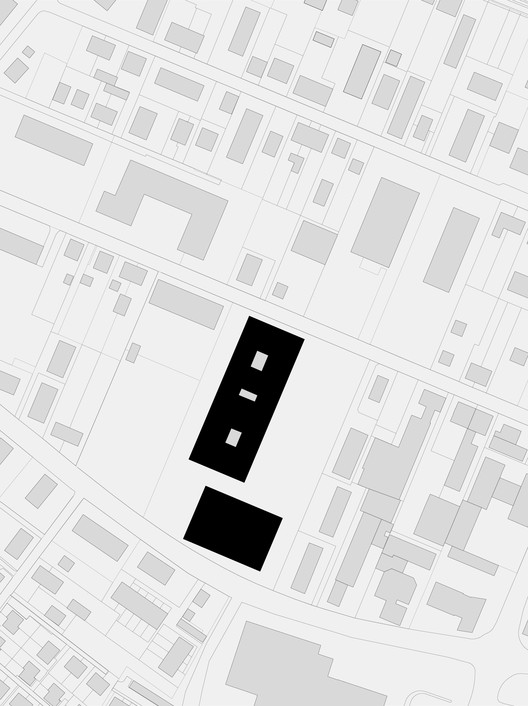
架构师提供的文本描述。作为对人口大量增加的回应,奥尔施维尔社区-一个在巴塞尔市边界不受明显干扰地发展起来的小镇-于2011年决定呼吁竞争为600名男女学生建造一所学校。该地区具有异质性的特点,除了其他教育建筑和大型商业和基础设施建设外,还有中低规模的住房建筑。
Text description provided by the architects. As a response to the considerable increase of its population, the community of Allschwil -a small town which develops without noticeable interruption at the border of the city of Basel- decided in 2011 to call for a competition for the construction of a school for 600 girls and boys. The place is characterized by its heterogeneity, with low- and medium-scale housing buildings, along with other education buildings and large commercial and infrastructure constructions.
© Simon Menges
C.Simon Menges
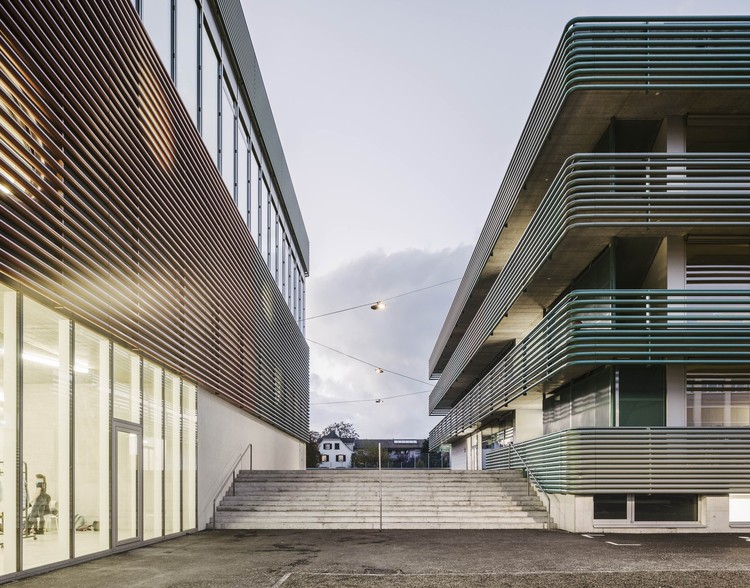
© Simon Menges
C.Simon Menges
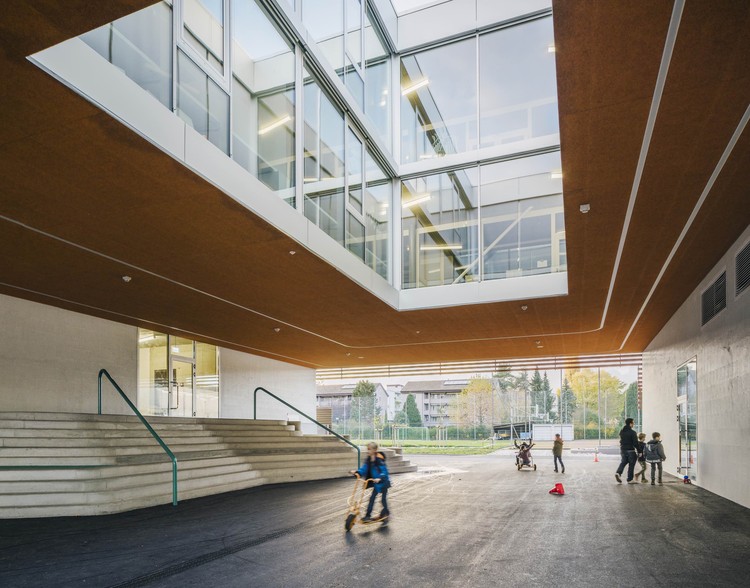
从教育学的角度来看,新的搜索,以及尽可能多的土地空置的目标,导致我们提出了两座简单的建筑:学校本身,它延伸到两条街道之间,限制了地块,以及一座显眼的建筑在主要街道上,那里的公共用途最多。由此产生的巨大外部空间保证了所寻求的渗透性,并成为一个对整个社区开放的聚会场所。
Both the new searches from a pedagogical point of view, and the objective of leaving empty as much of the plot of land as possible, led us to propose two simple buildings: the school itself, which extends between the two streets that limit the plot, and a conspicuous building on the main street, where the most public uses are located. The resulting large exterior spaces guarantee the sought permeability and become a meeting place open to the whole community.
© Simon Menges
C.Simon Menges
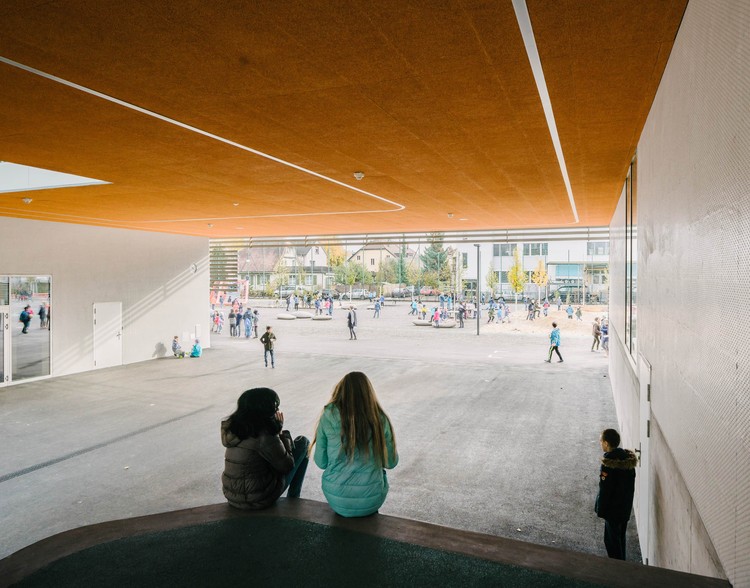
© Simon Menges
C.Simon Menges
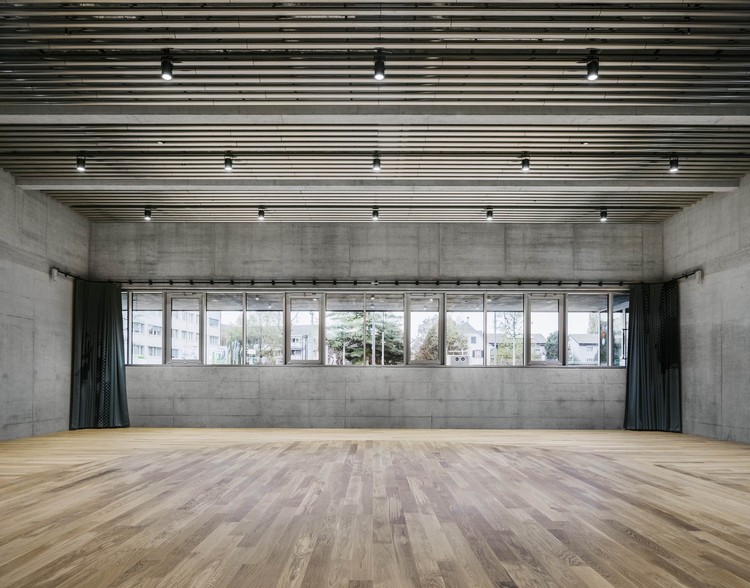
限制这一地区的两条街道的海拔差异为1.80米。这使得我们可以把学校分成两部分,区分小一点的孩子和大一点的孩子。在它们之间,一座有规划和结构的“桥梁”为底层提供了有盖的休息空间,而上层的公共房间(教师、图书馆、特殊房间)提供了一个有盖的空间。每个区域都围绕着一个庭院组织起来,这样就可以进入流通区域的日光。因此,它们成为了额外的学习场所,有着不同程度的亲密关系,没有明确的功能。这扩大了它们的使用可能性。
The two streets that limit the area have a difference in altitude of 1.80 m. This allowed us to organise the school into two parts, differentiating the area of the younger children from the one of the older ones. Between them, a programmatic and structural “bridge” offers a covered space for breaks on the ground floor, and common rooms on the upper floors (teachers, library, special rooms). Each sector is organised around a courtyard, which allows access of daylight in the areas of circulation. Thanks to that, they become additional places of study, with different degrees of intimacy, without a defined function. Thisextends their possibilities of use.
© Simon Menges
C.Simon Menges
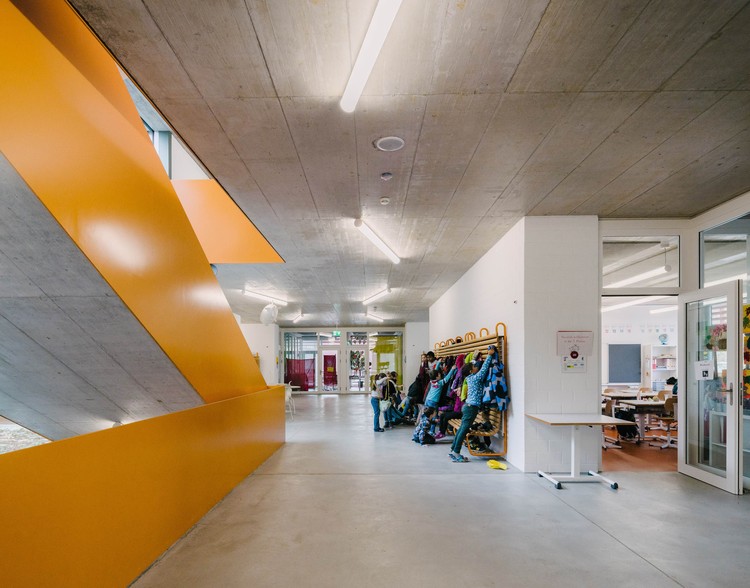
每个教室都有一个集体作业的空间。在这两个空间之间,一个玻璃墙和一个架子可以让老师和学生通过或多或少的密集填充来决定所希望的透明度程度。教室和流通区之间的透明分隔也是如此。在这两种情况下,我们都试图鼓励用户占用这些空间。
Each classroom has a room for group work. Between both spaces, a glazed wall and a shelf allow teachers and students to decide the degree of transparency desired by filling the shelf more or less densely. The same happens with the transparent divisions between the classrooms and the circulation areas. In both cases we seek to encourage users’ appropriation of such spaces.
© Simon Menges
C.Simon Menges
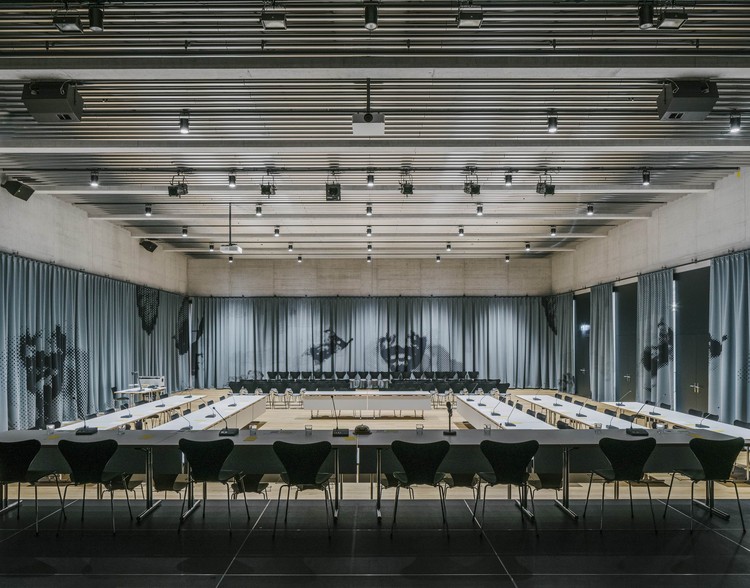
把运动场提高到一楼的决定解放了一楼作其他用途,例如礼堂,它具有非常公开的性质。落成后不久,这个地方已不再只是学校的一部分,成为一个非常受欢迎的地方,用于政治会议、音乐会、戏剧,以及社区自大楼建成以来想象的活动。
The decision of raising the sports hall to the first floor liberated the ground floor for other uses like the auditorium, which acquires a very public character. Shortly after the inauguration, this space has ceased to be merely part of the school, becoming a very popular place, for political meetings, concerts, plays, and for activities that the community has imagined since the completion of the building.
© Simon Menges
C.Simon Menges
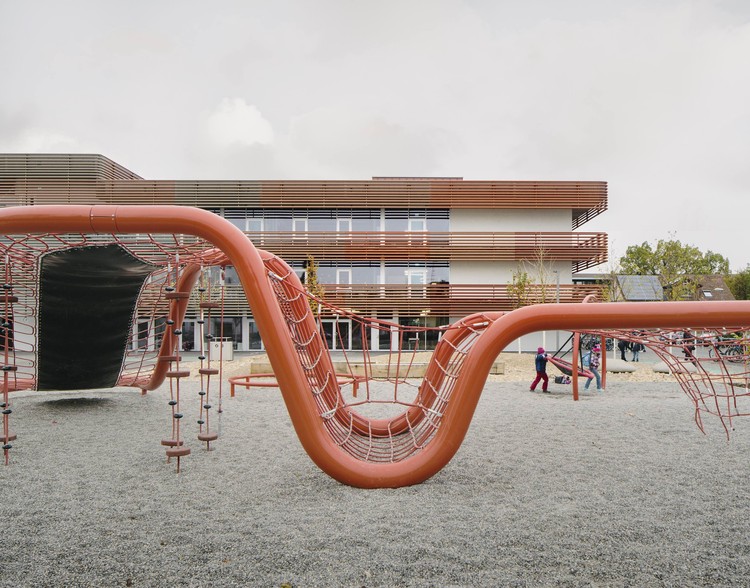
铝管定义了外观的最后一层。在学校里,他们充当环绕整个建筑的阳台的护栏,就像晴天霹雳,以及教室内外的过滤器。在体育馆里,他们遮住了不透明的部分,遮住了圆形的窗户。这些管子的连续性,它们表现的水平性,强调了学校不同层次的区别:这是一个抽象的回答,用来回答这些维度的公共建筑是如何看上去的问题。在学校大楼里,每个护栏-六米宽,十种不同颜色-都是一个大像素。光线和阴影的变化不断地改变建筑的外观,鼓励人们积极地感知。十种颜色中的四种决定了运动场的建筑,其使用方式强调了主立面和副立面的缺乏。
Aluminium tubes define the last layer of the facade. In the school they serve as a parapet for the balcony that surrounds the entire building, as brise-soleil and as a filter between the outside and the inside for the classrooms. In the sports hall, they cover the opaque parts and conceal the circular windows. The continuity of the tubes, their expressive horizontality, the accent put on the differentiation of the different levels of the school: an abstraction as an answer to the question of how a public building of these dimensions can look like. In the school building, each parapet-element -six meters wide and in ten different colours- acts as a large pixel. The variations of light and shade change the appearance of the building constantly, encouraging an active perception. Four of the ten colours define the building of the sports hall, used in such a way that they accentuate the lack of main and secondary facades.
Facades / Sections
正面/剖面
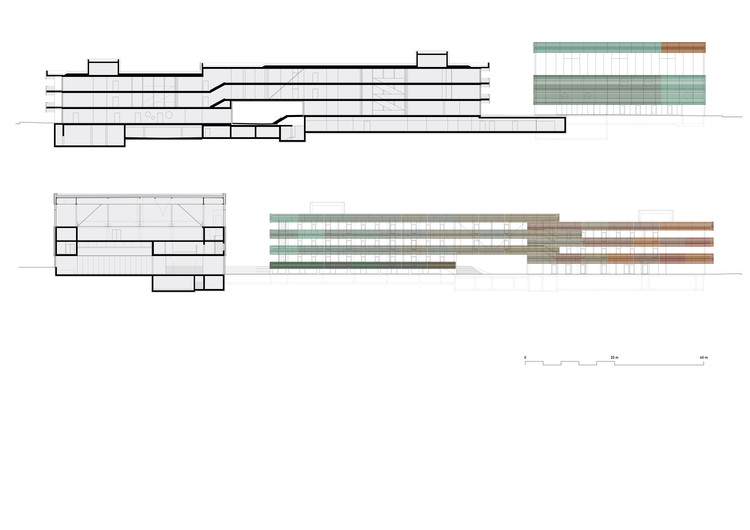
© Simon Menges
C.Simon Menges
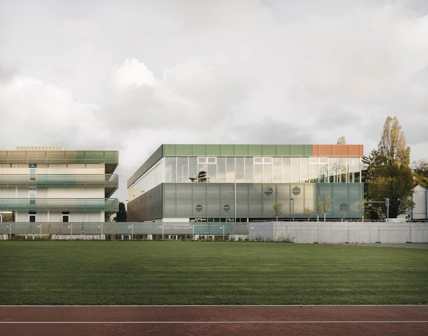
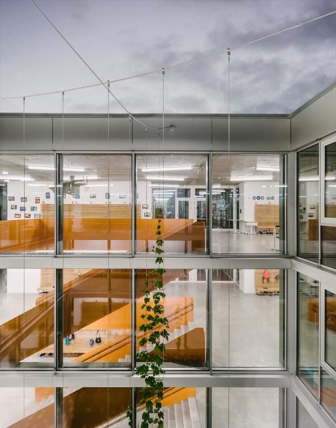


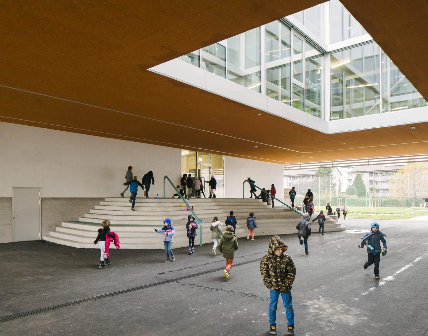
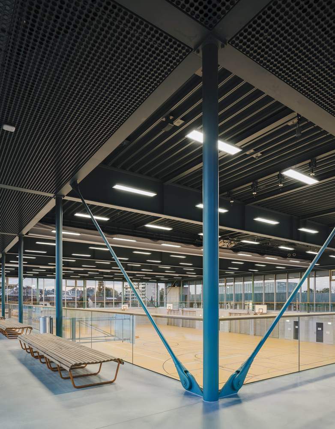
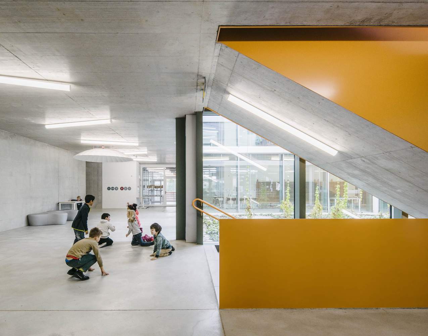
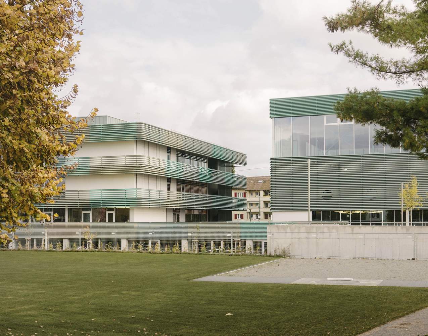
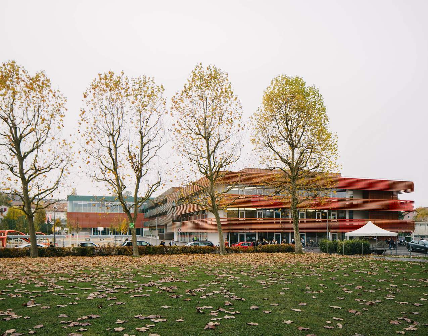
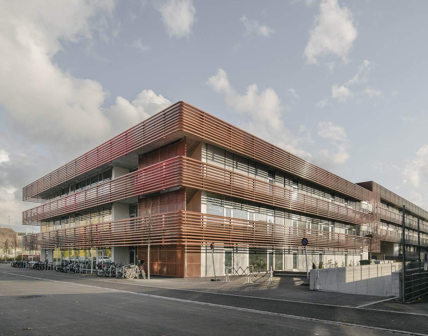
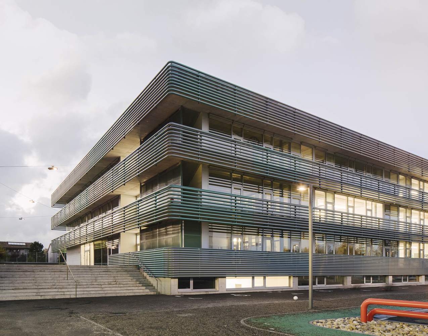

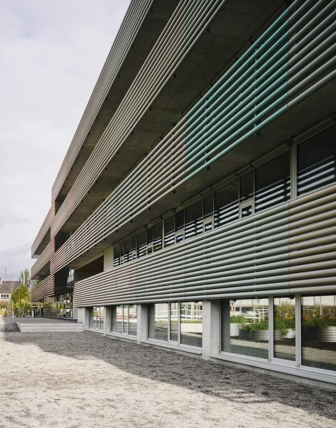
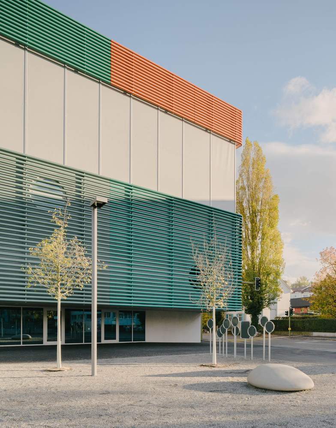
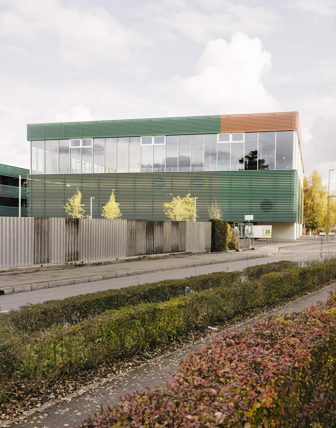

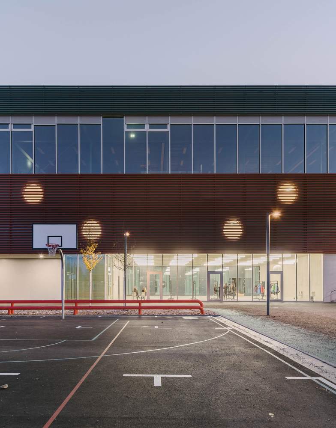
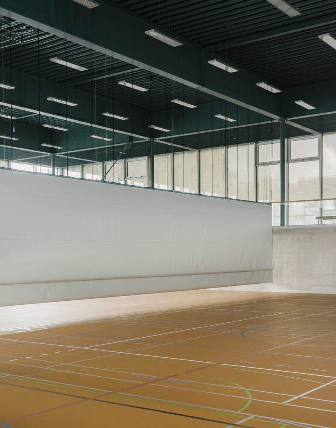
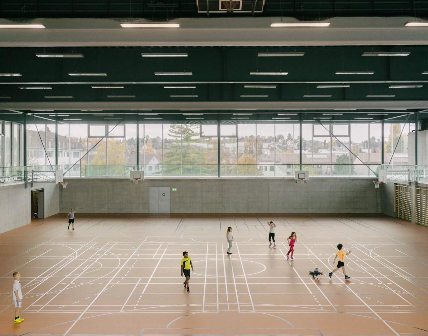
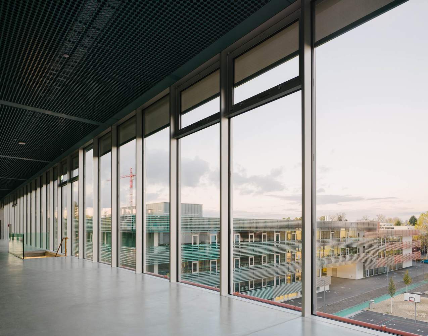
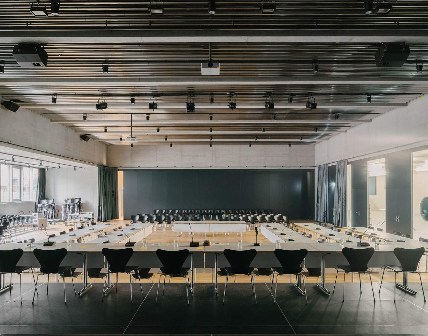
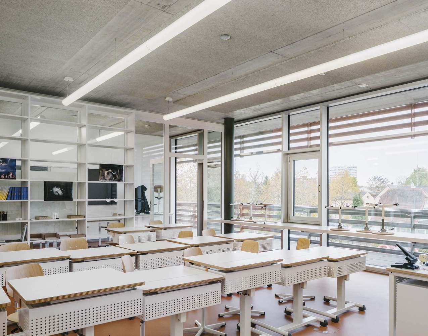
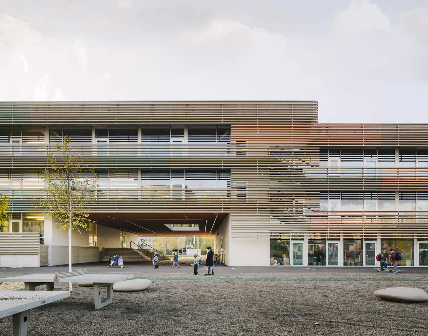
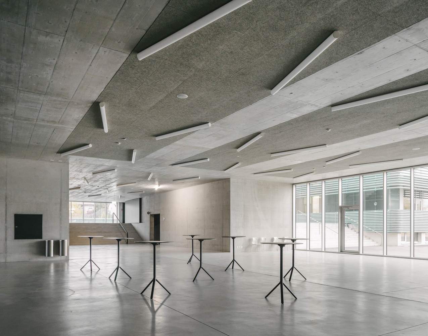

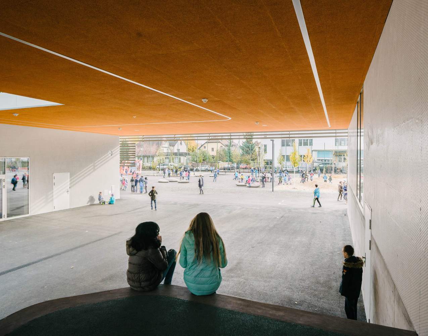



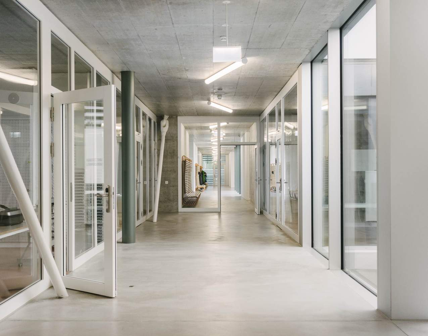
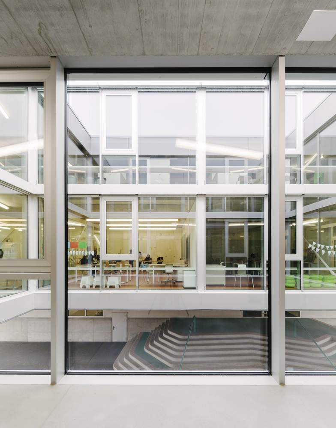
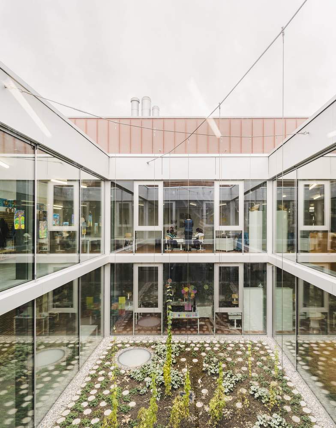



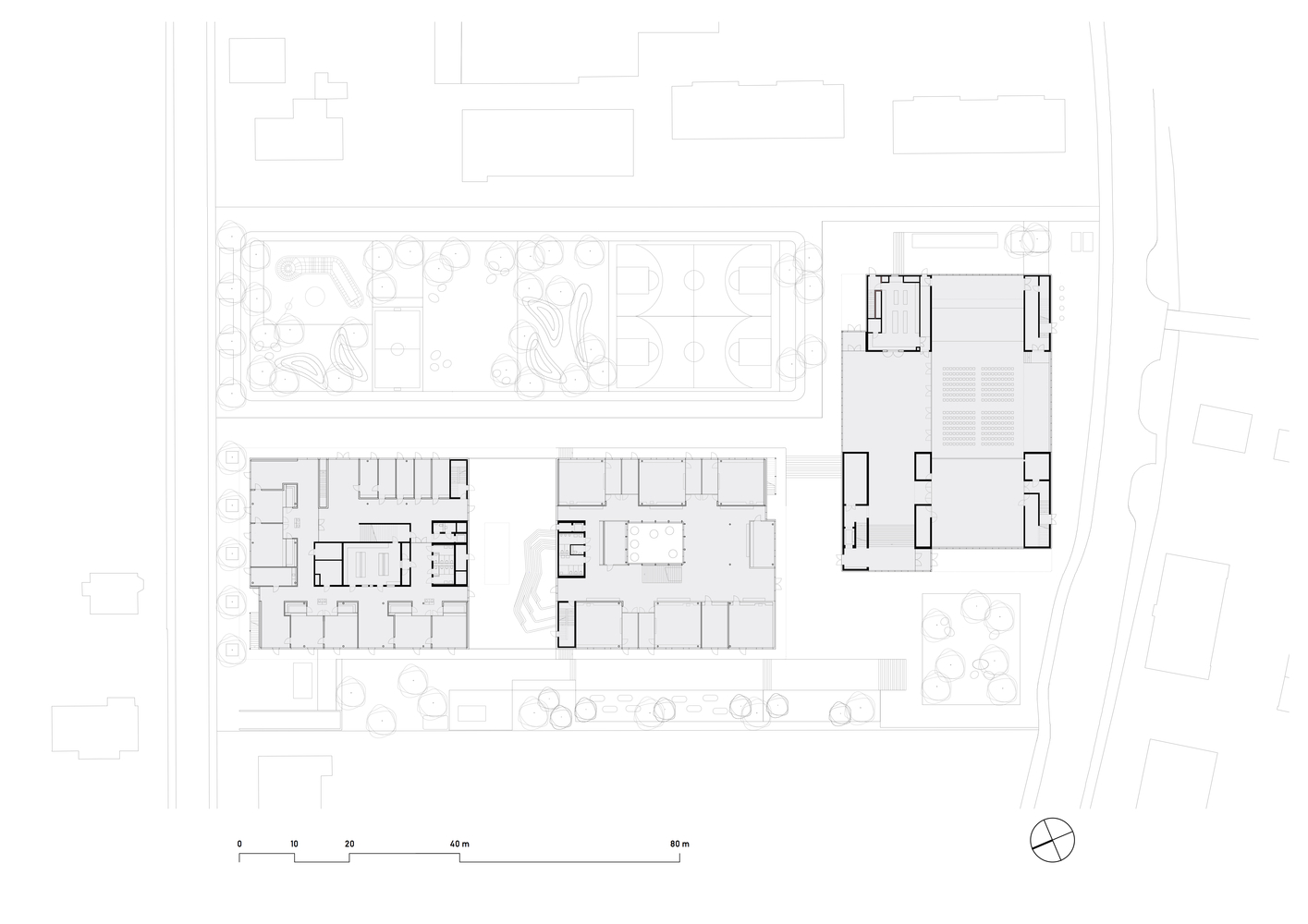
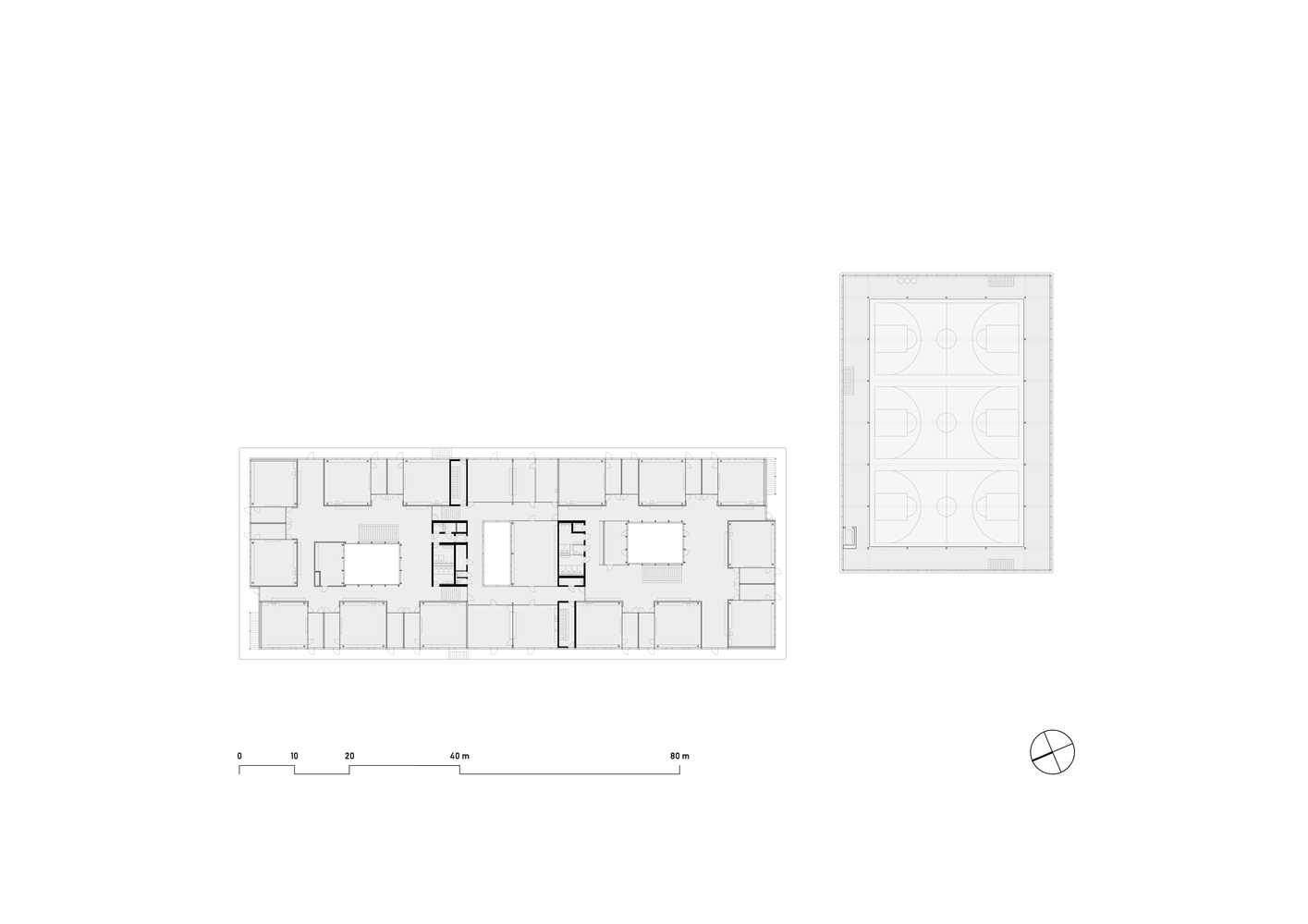
Architects BUR Architekten
Location 4123 Allschwil, Switzerland
Architect in Charge BUR Architekten / Urs Birchmeier, Anne Uhlmann, Carlos Rabinovich
Area 19900.0 m2
Project Year 2016
Photographs Simon Menges
Category Elementary & Middle School
Manufacturers Loading…
