从建筑师那里。这座建筑是一个童年时代的幻想,一个教室应该是什么样子。它由一个中央竹篮状的柱子支撑,中间有一个天窗。这座建筑没有墙,“门”是一个竹拱门,充当阶级和外部世界之间的一道门槛。
From the architects. This building is a childhood fantasy of what a classroom should look like. It is supported by a central bamboo basket-like column with a skylight in the center. The building has no walls and the ‘door’ is a bamboo arch that acts as a threshold between the class and the outside world.
“关于绿色学校,尤其是在幼儿园,你并不是经常让所有的学生都成排地看着老师。”所以在中间有一座塔,并且有一个圆形的空间,这真的很管用。他们有一个小的存储角落,他们有另一个游戏角落,他们用不同的方式使用空间。Ibuku创始人伊洛拉·哈迪(Elora Hardy)说:“这个经典的、简单的空间仍然激励我们。
‘The thing about Green School, especially in Kindergarten, is that you don’t often have all the students sitting in rows looking at the teacher. So to have a tower in the middle, and having a circular space, it really works. They have a little storage corner, they have another play corner, they use the space in different ways. This classic, simple space still inspires us’ says Elora hardy, IBUKU’S Founder & Creative Director.
Courtesy of IBUKU
伊卜
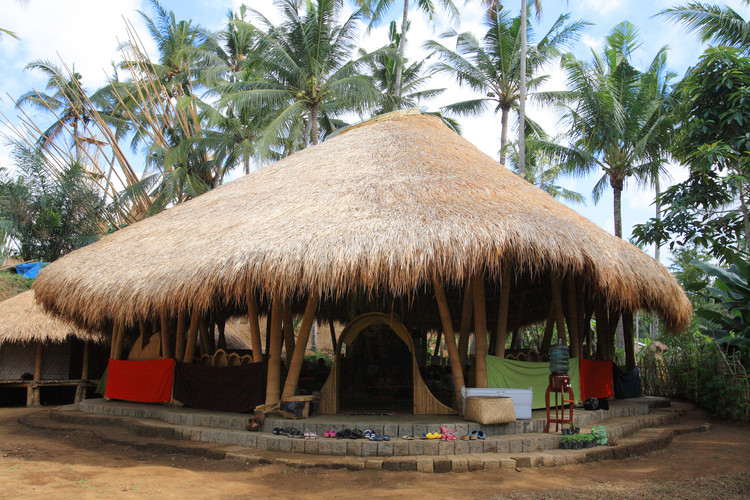
这座建筑的总体概念是围绕着它的屋顶旋转,屋顶降低到大约1米到1.5米的高度,以避免在上课时间分心。中央天窗允许这种操作,通过从上面释放光线。
The general concept of the building revolves around its roof, which lowers to approx 1m – 1.5m height in its perimeter to avoid distractions during school hours. The central skylight allows this operation, by releasing the passage of light from above.
© José Tomás Franco
(JoséTomás Franco)
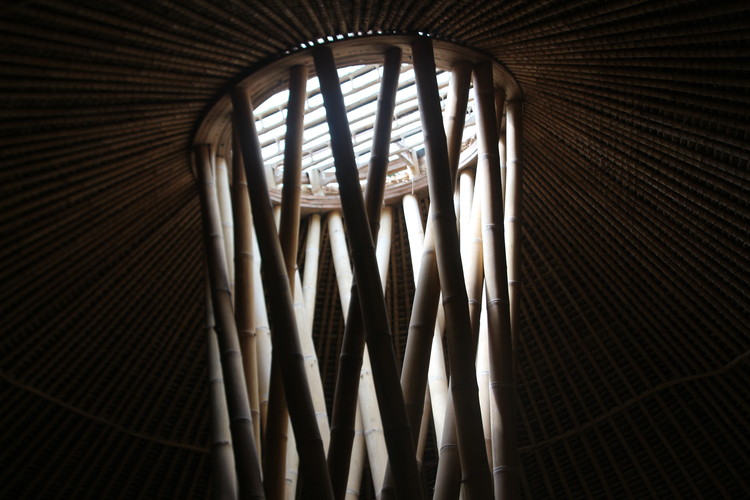

Courtesy of IBUKU
伊卜
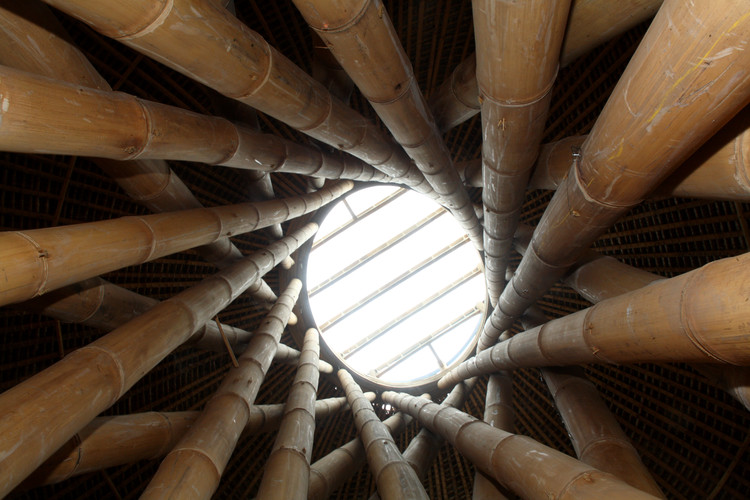
屋檐下的空地,除了可以适应不同活动的不同类型的家具外,还可以通过一系列的游乐站获得合格的空间。结构设置在泥浆和混凝土的混合表面上,由于其用途高,易于维护。外表面覆盖了沙子,让游戏安全和自由。
The open space under the roof is qualified through a series of play stations, in addition to different types of furniture that can be adapted to different activities. The structure is placed on a mixed surface of mud and concrete, which is easier to maintain due to its high use. The outer surfaces have been covered with sand, to allow the game safely and freely.
Courtesy of IBUKU
伊卜
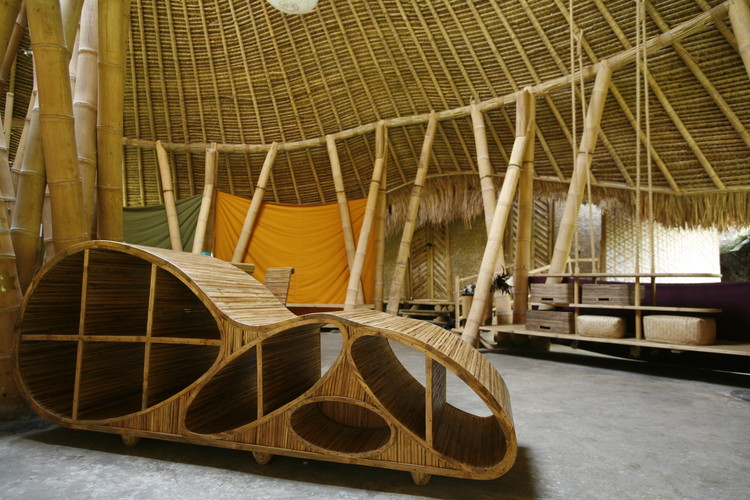
约翰·哈代邀请约格·斯坦姆带着他的德国结构木工技能和他在哥伦比亚传统竹子建筑方面的经验来帮助实现这些设计。斯坦姆说:“这座建筑中使用的创新竹塔最初是在弗雷·奥托的一本书中提出的,它是关于竹子在轻量化结构中的潜力的。”
John Hardy invited Jörg Stamm to bring his German structural carpentry skills and his experience with traditional Columbian bamboo construction to help realize the designs. “The innovative bamboo tower used in this building was initially proposed in a book of Frei Otto about the potential of bamboo in light weight structures,” says S
© José Tomás Franco
(JoséTomás Franco)
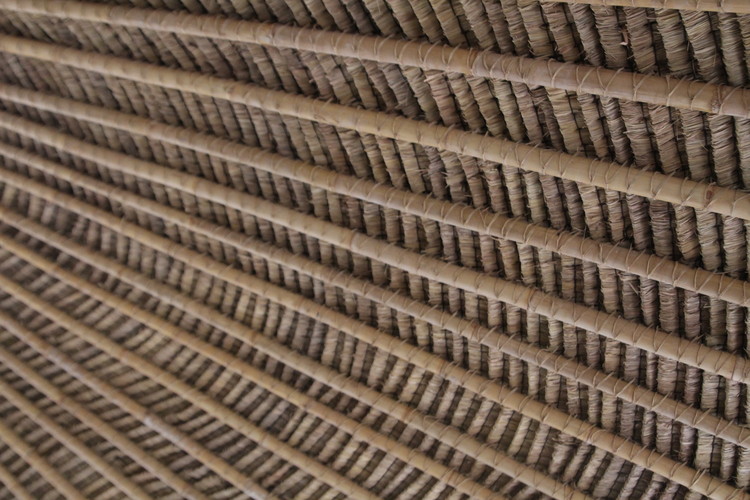
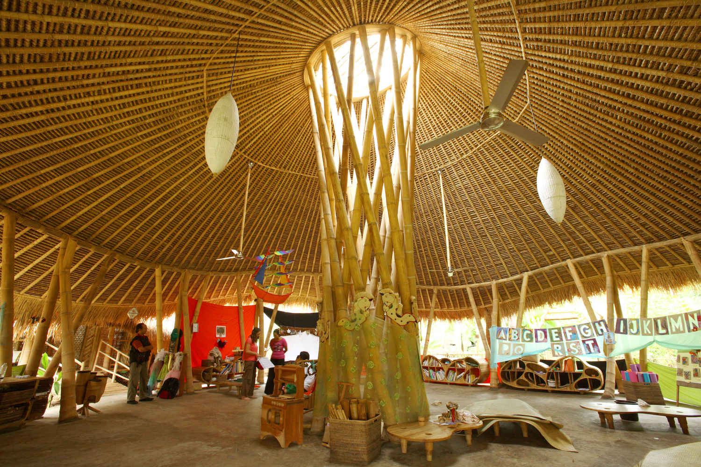
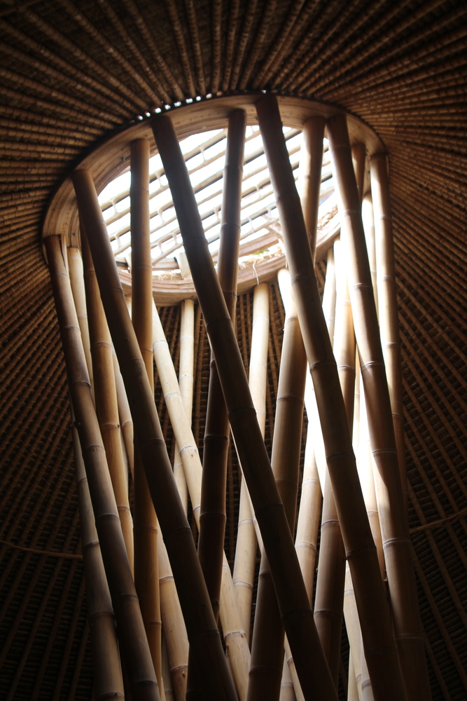



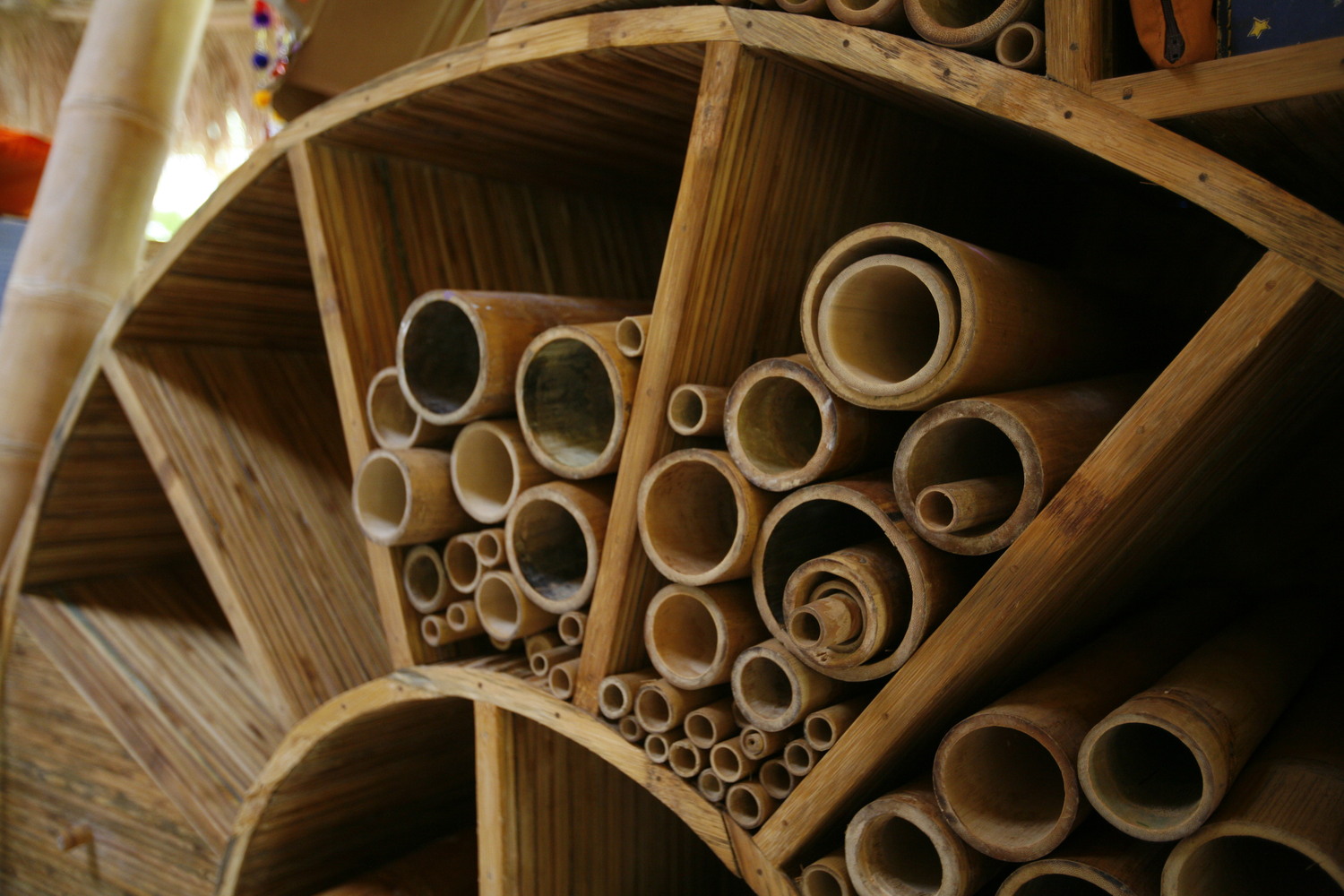
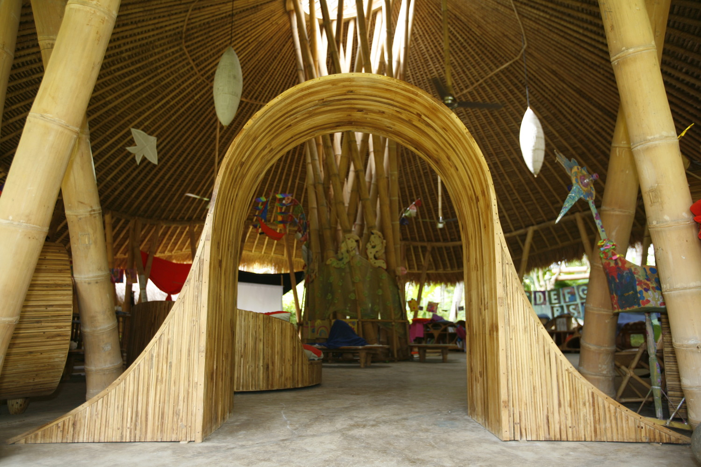
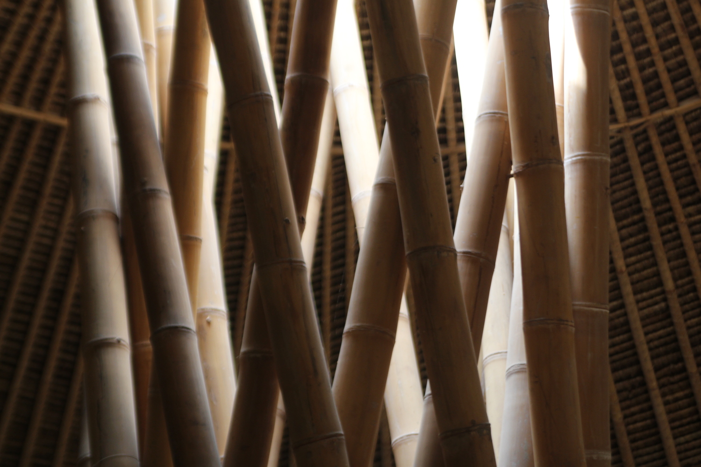
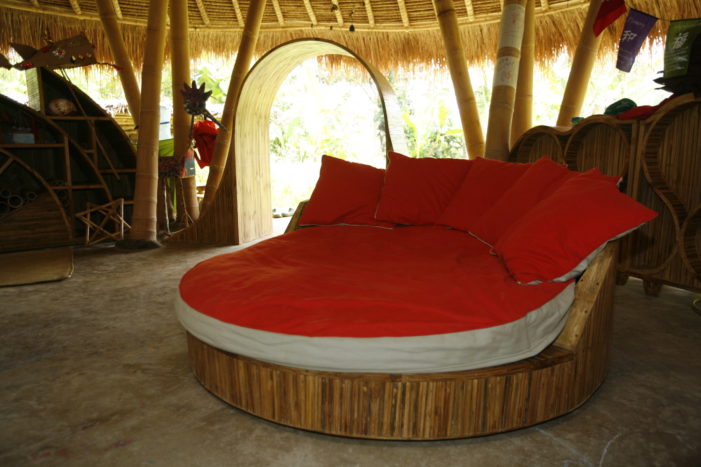
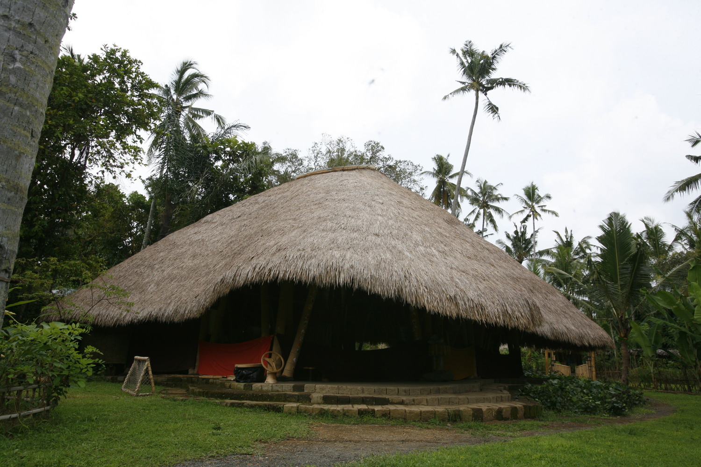
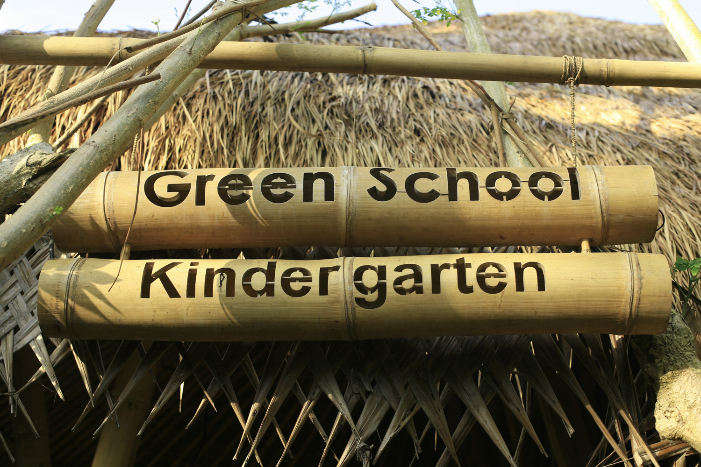
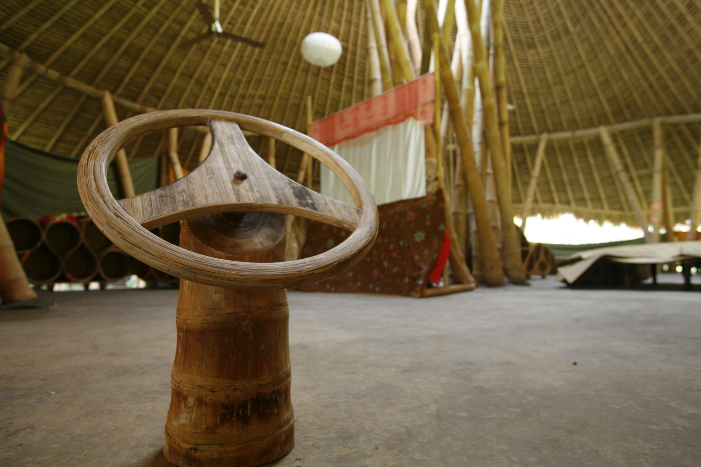


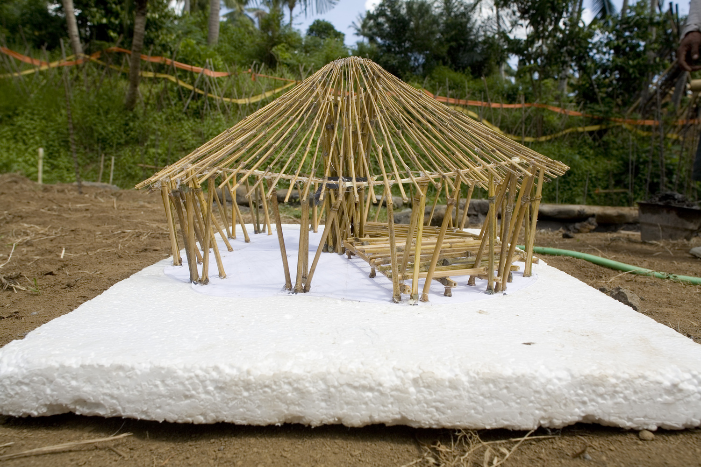
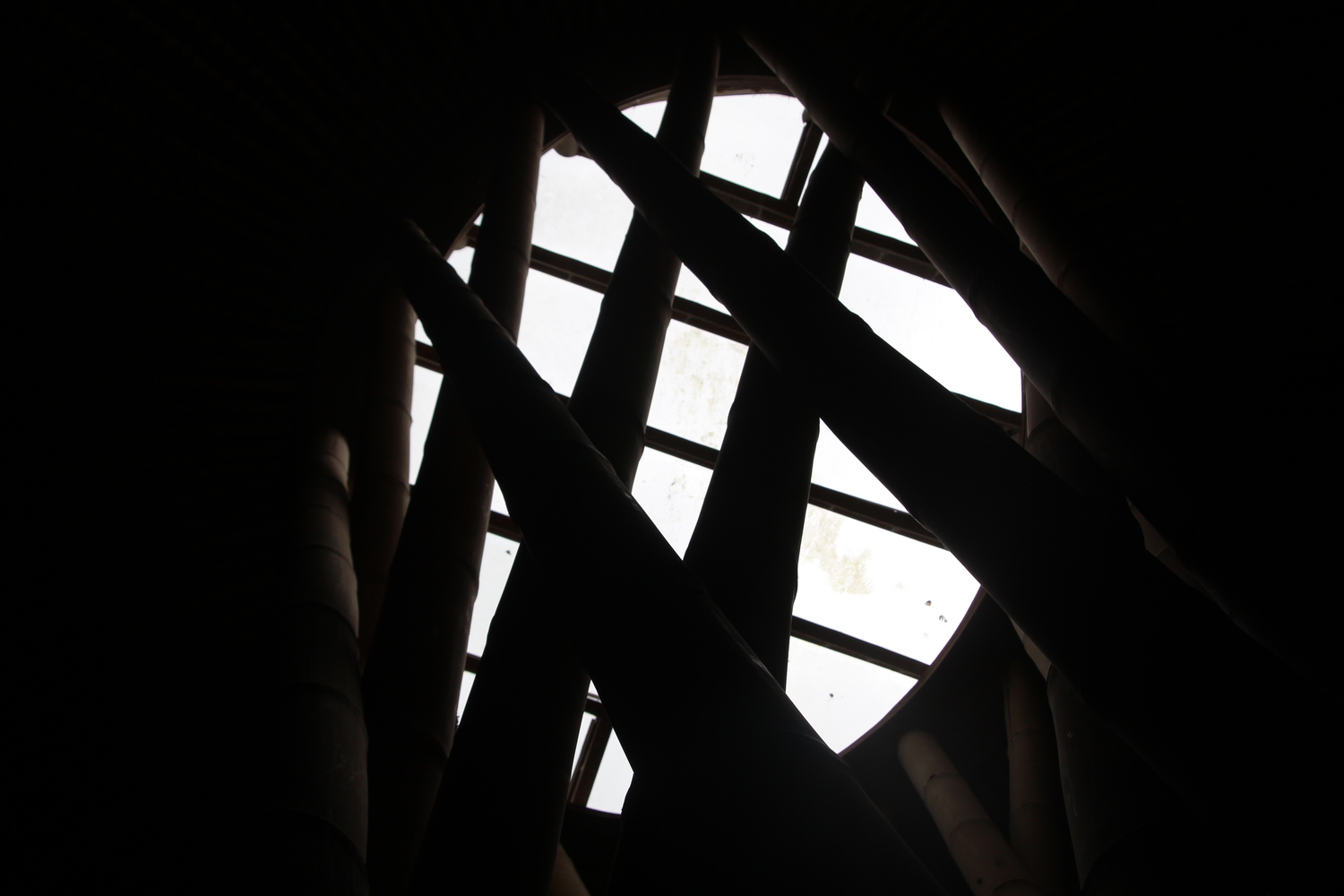
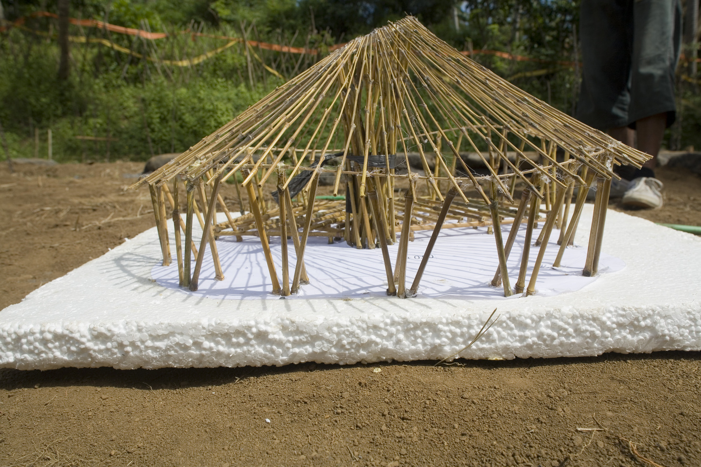
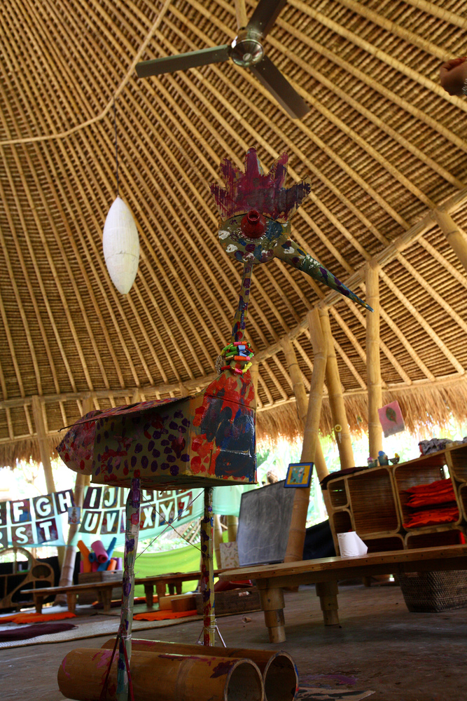
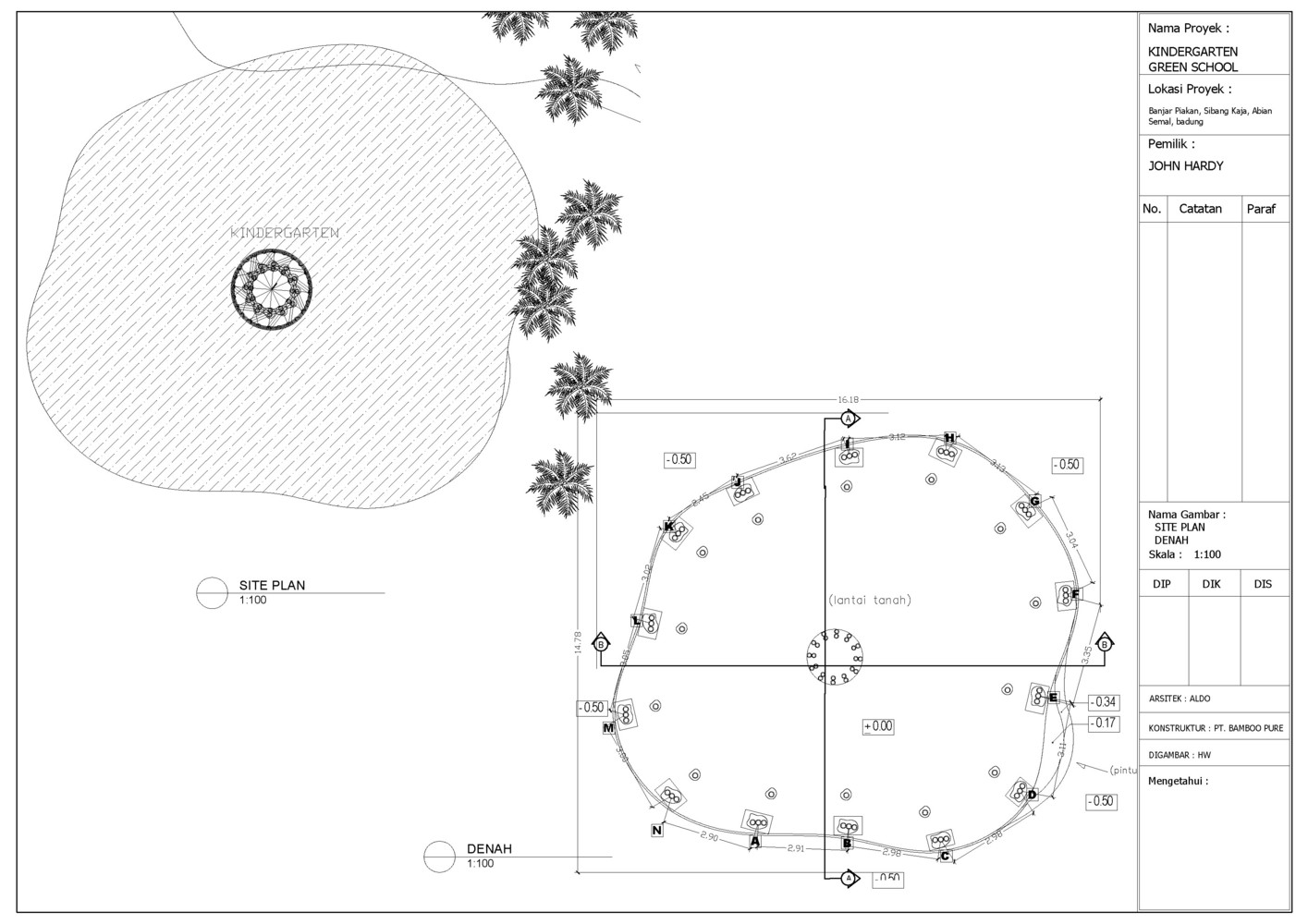

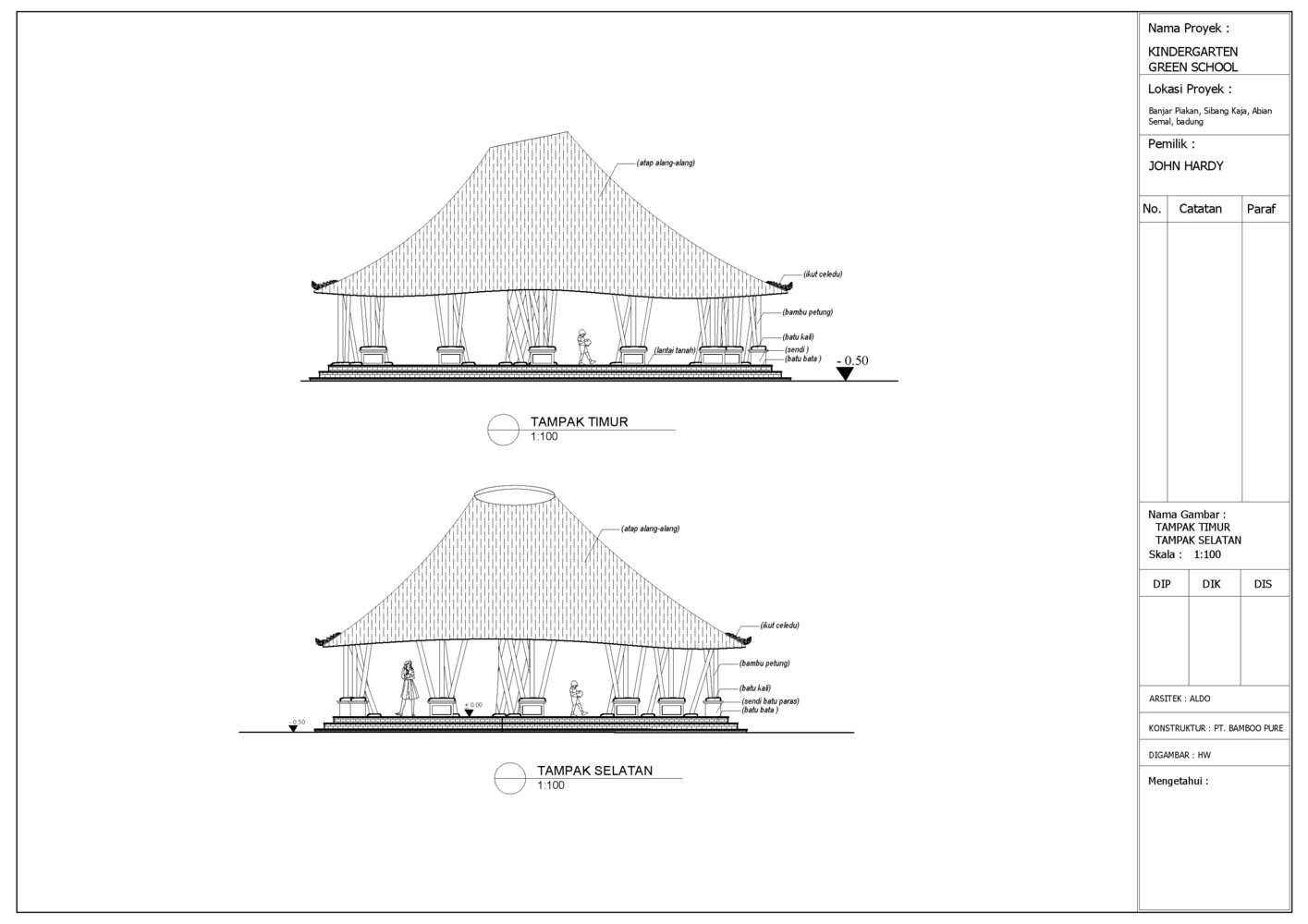
Architects IBUKU
Location Sibang Kaja, Abiansemal, Badung Regency, Bali, Indonesia
Area 155.0 m2
Project Year 2008
Photographs José Tomás Franco
Category Kindergarten
