© Aaron Dougherty
艾伦·多尔蒂
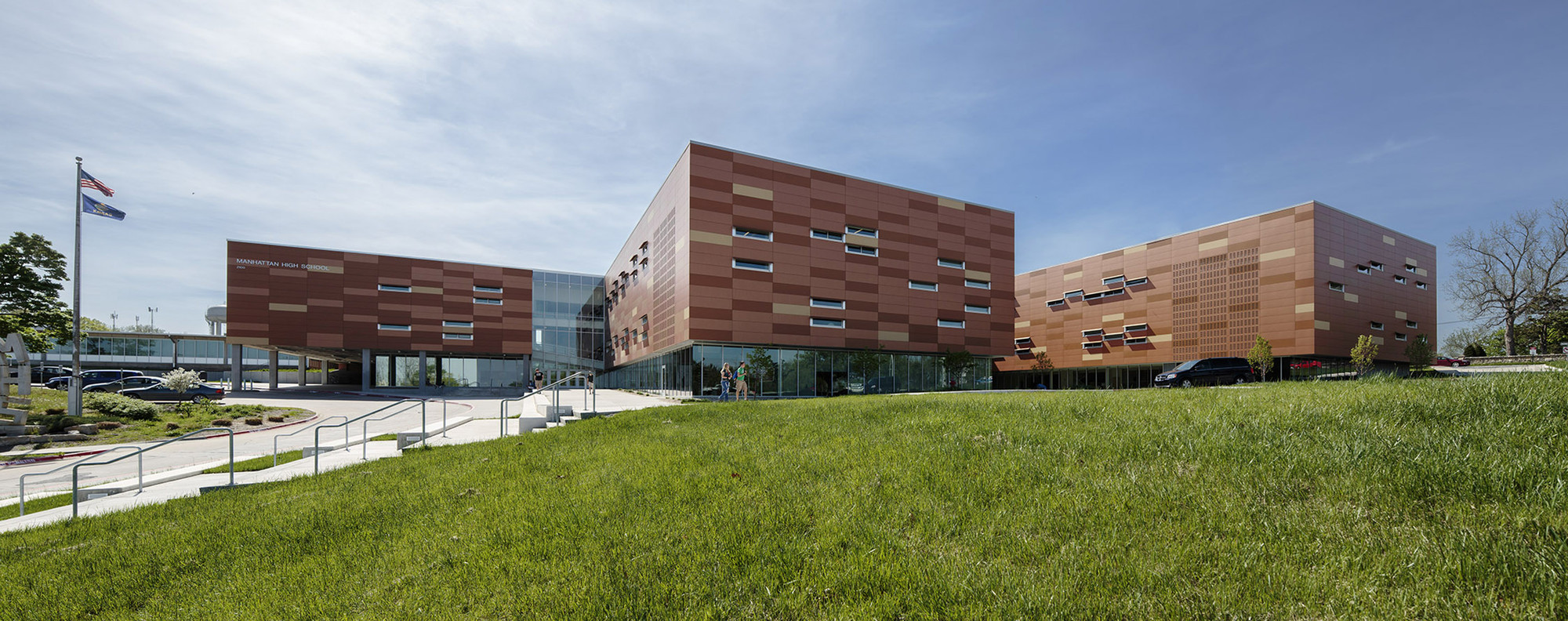
架构师提供的文本描述。人类的探究是重组这所高中校园的主要驱动力,这所学校为了容纳不断增长的学生人口而进行了多次增援。设计团队的研究指出了困扰这种增长的两个主要问题:缺乏组织,以及社区的缺乏。
Text description provided by the architects. Human inquiry was the primary driver in the reorganization of this high school campus, which had undergone multiple additions to accommodate a growing student population. The design team’s research pointed to two primary issues plaguing this growth: a lack of organization, and consequently, a lack of community.
© Aaron Dougherty
艾伦·多尔蒂
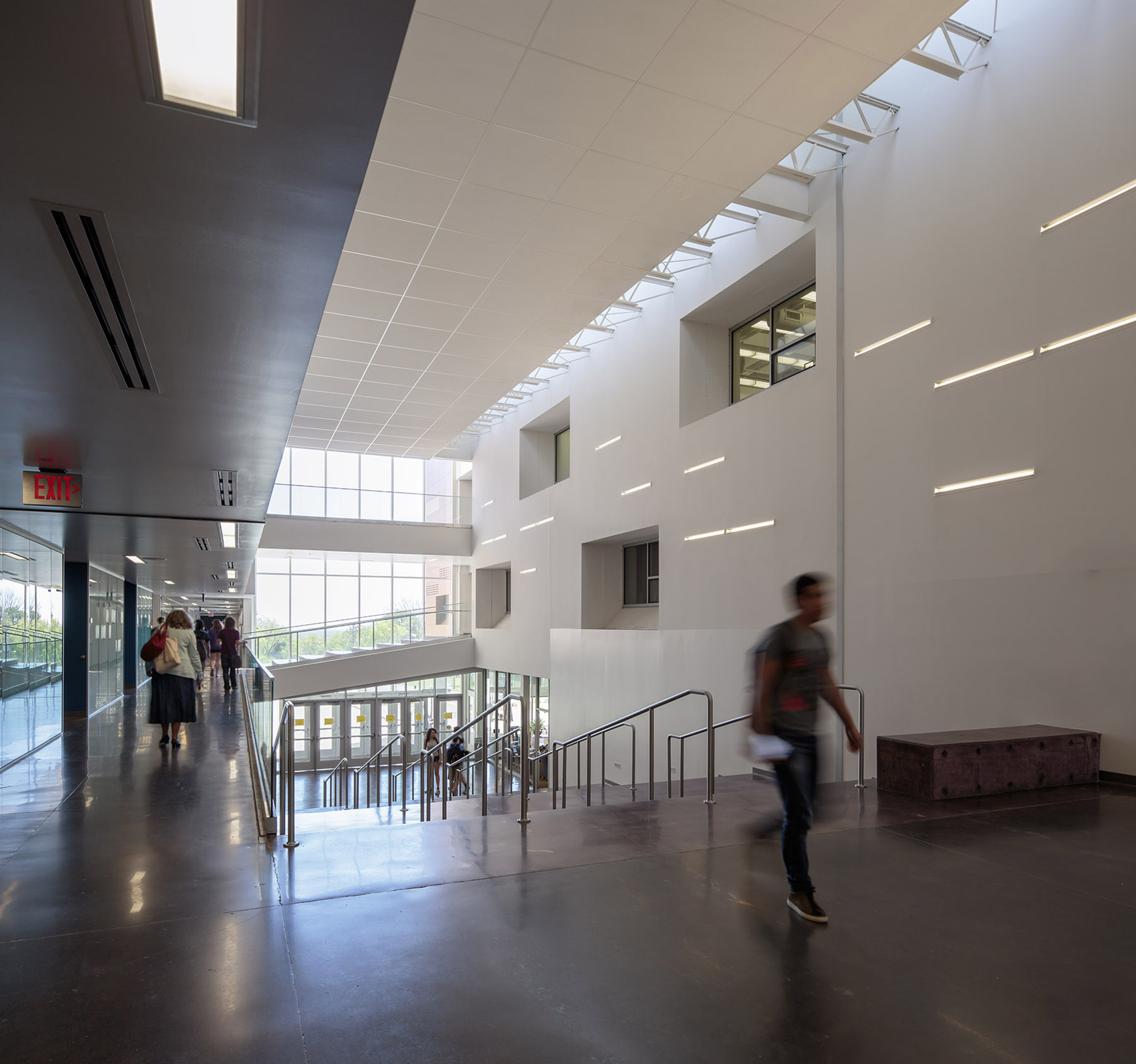
我们通过将公地、自助餐厅、图书馆和媒体中心整合成一个高度显眼的学术核心,围绕着两个充满阳光和复兴的庭院,解决了项目的组织清晰和透明度问题。它的核心是一个社会和连接的“客厅”,内部/外部和社会/学术程序之间的界限模糊。在这个核心中,社区可以进入的空间与具有丰富物质结构的学生空间是不同的。
We addressed the issues of organizational clarity and transparency of program by consolidating commons, cafeteria, library and media center into a highly visible academic core, nestled between two light-filled and rejuvenated courtyards. The core serves as a social and connective “living room,” with blurred boundaries between interior/exterior and social/academic programs. Within this core, spaces accessible to the community are distinguished from student spaces with rich material texture.
© Mike Sinclair
(C)Mike Sinclai
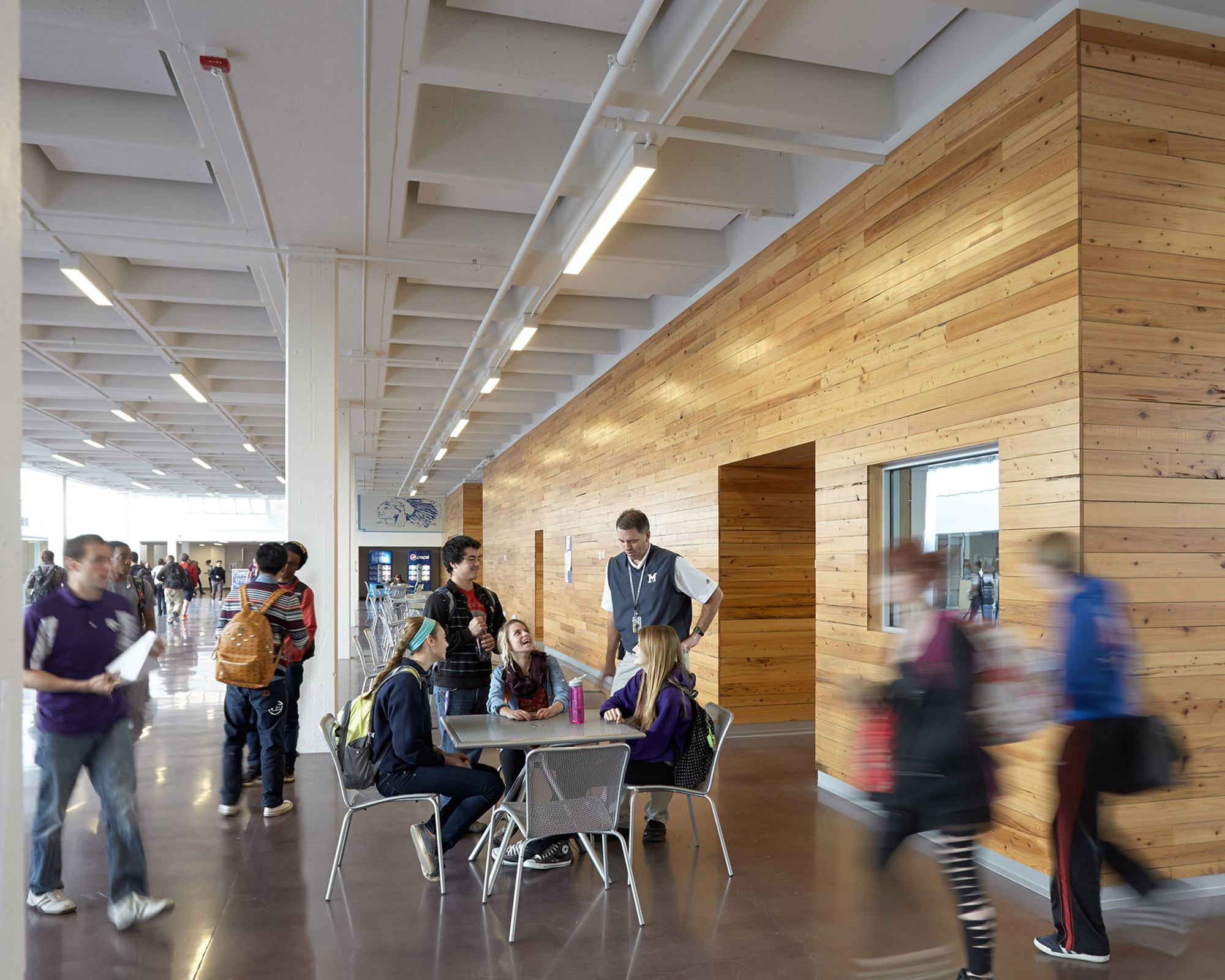
Floor Plan
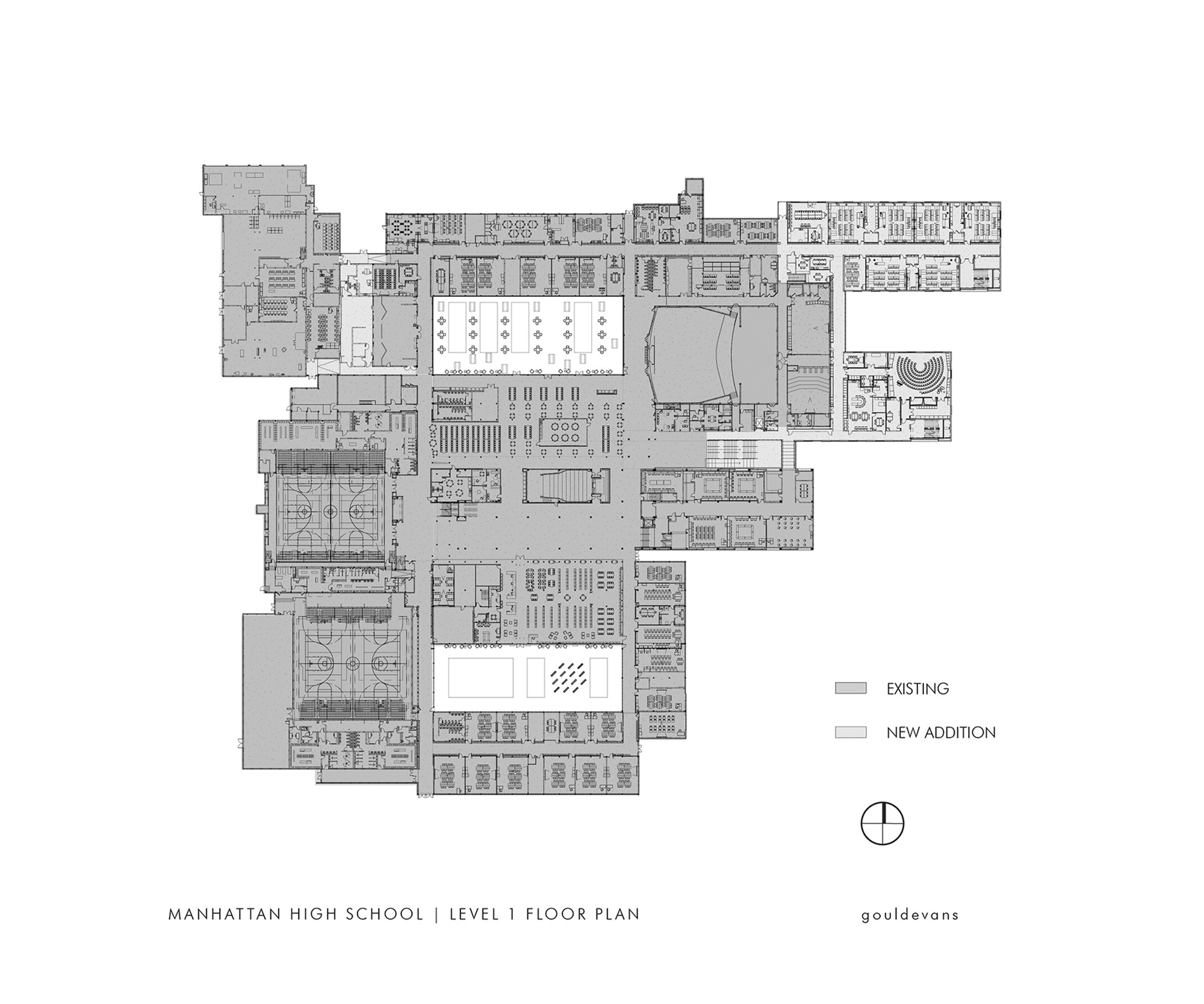
© Mike Sinclair
(C)Mike Sinclai
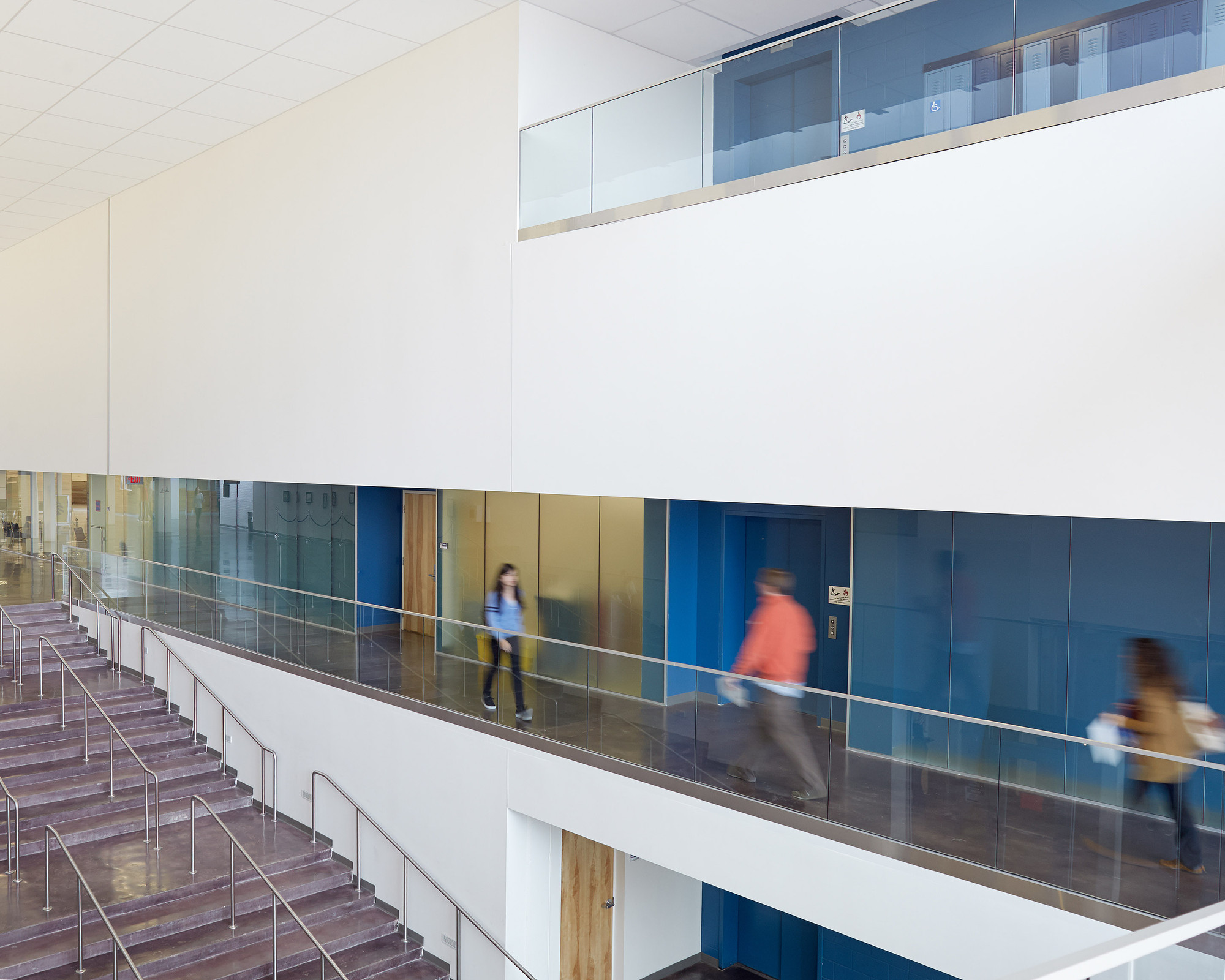
为了进一步支持明确的路向和流通,一个新的建筑“语言”被覆盖在校园的多种规模。在某些情况下,这种语言是字面的,如盲文标志;在某些情况下,材料,如嵌入在长时间运行的储物柜或外部建筑面板中嵌入的图形模式,这些面板在外观上的过渡;在某些情况下是概念性的,就像在外部划线处过滤的点缀光线一样。
To further support clear wayfinding and circulation, a new building “language” was overlaid upon the campus at a multitude of scales. In some cases this language is literal, as in the braille signage; in some cases material, as in the graphic patterns embedded in the long runs of lockers or exterior building panels that transition tonally across the facade; and in some cases conceptual, as in the dappled light that filters through the exterior scrim.
© Aaron Dougherty
艾伦·多尔蒂
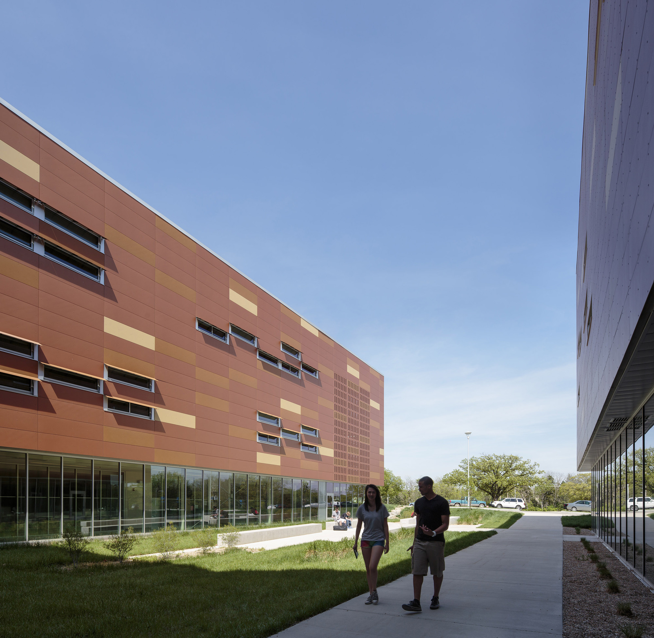
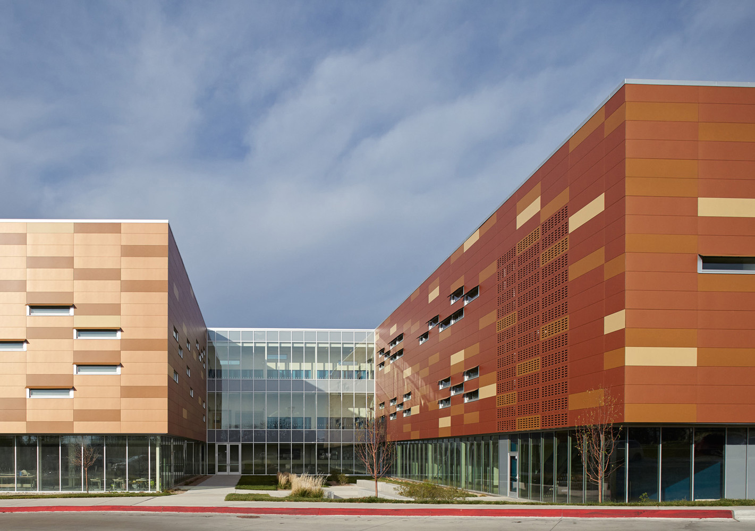
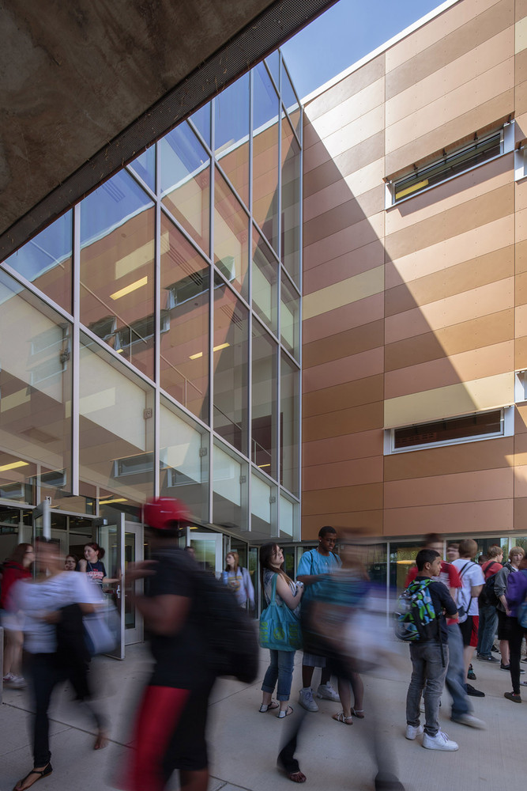

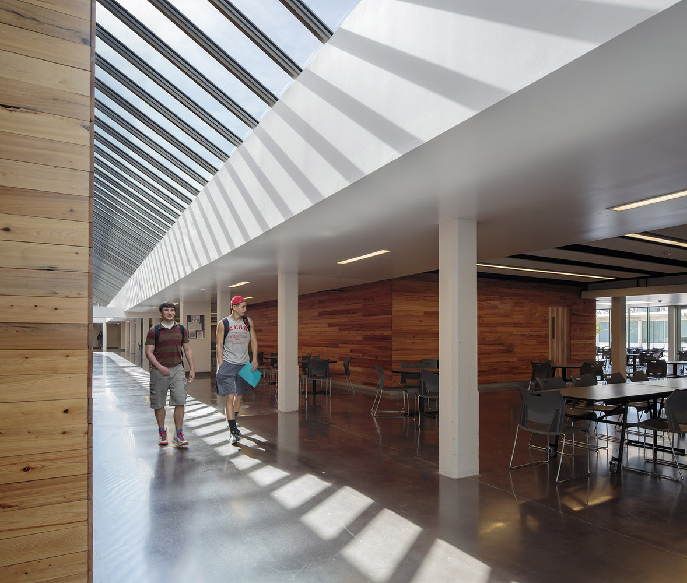


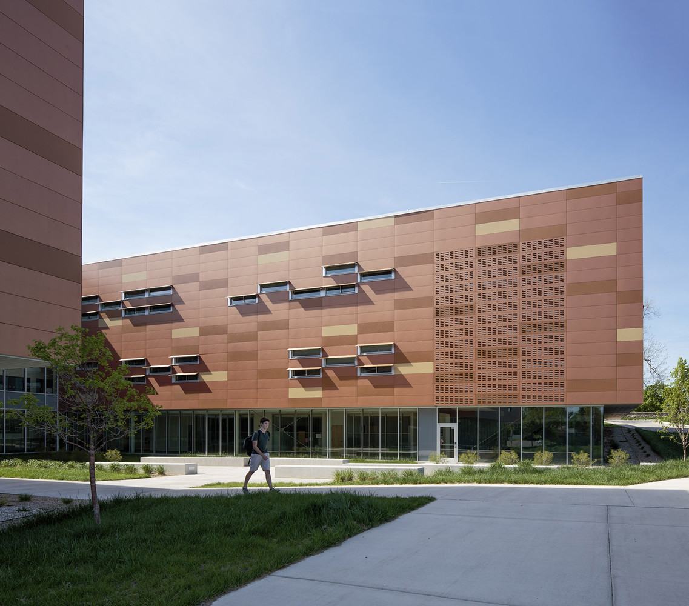

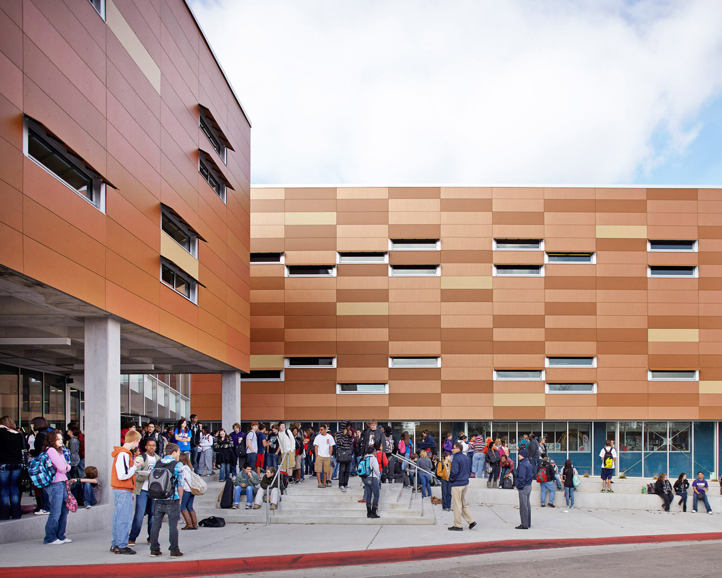

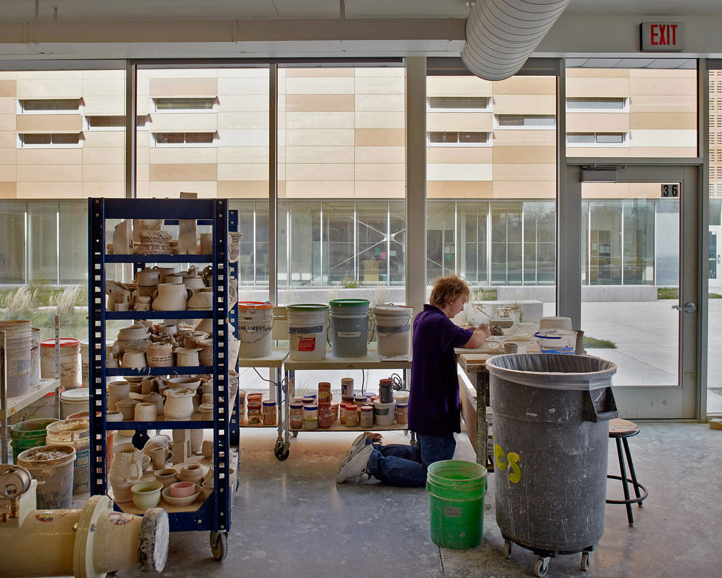

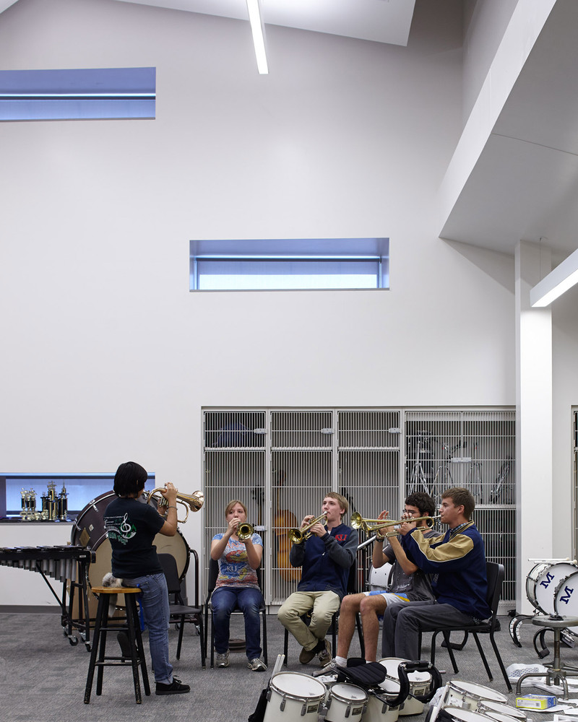

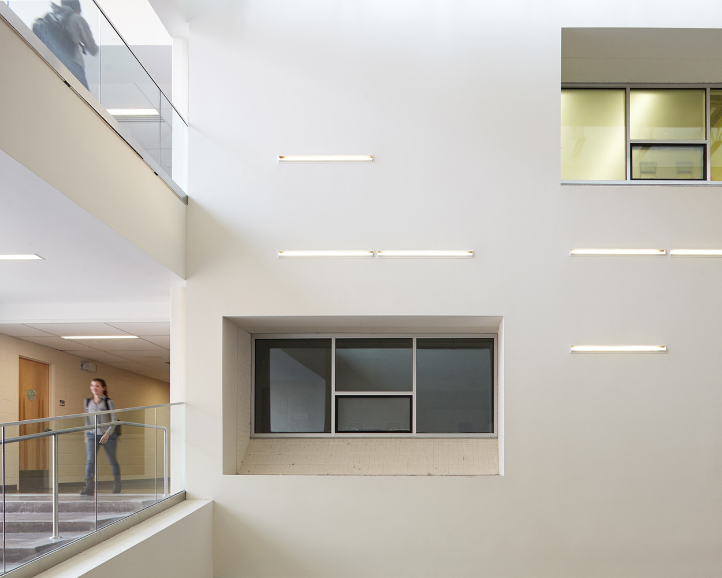
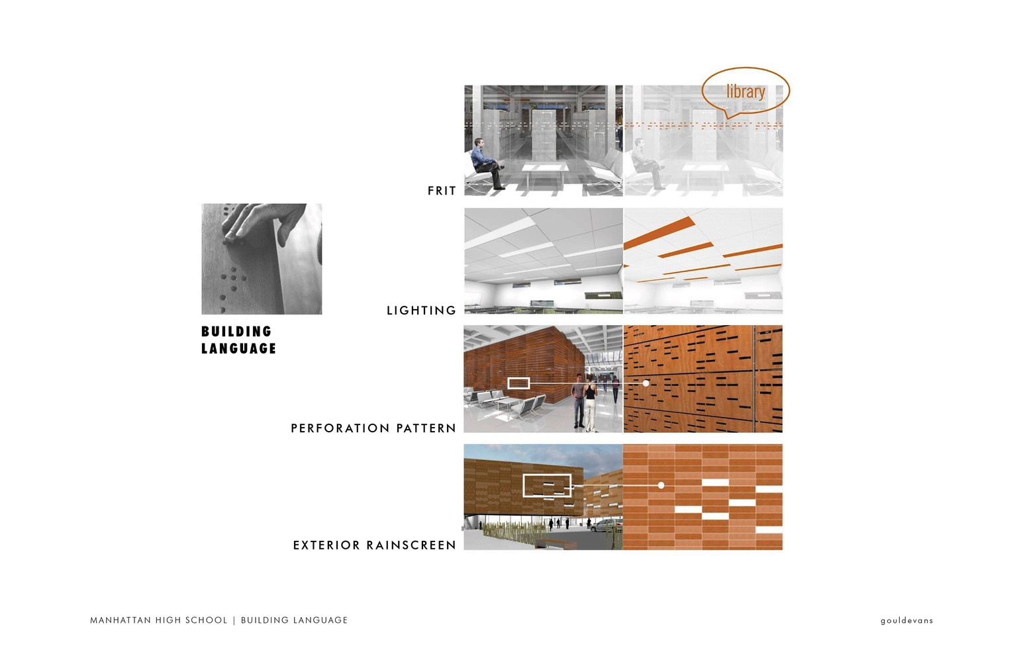
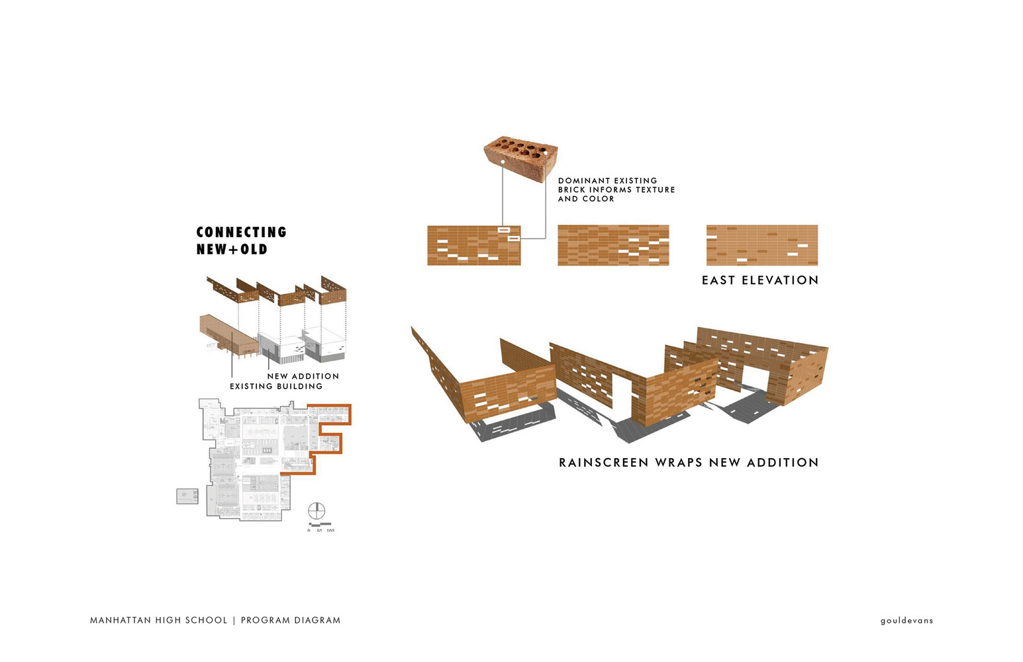
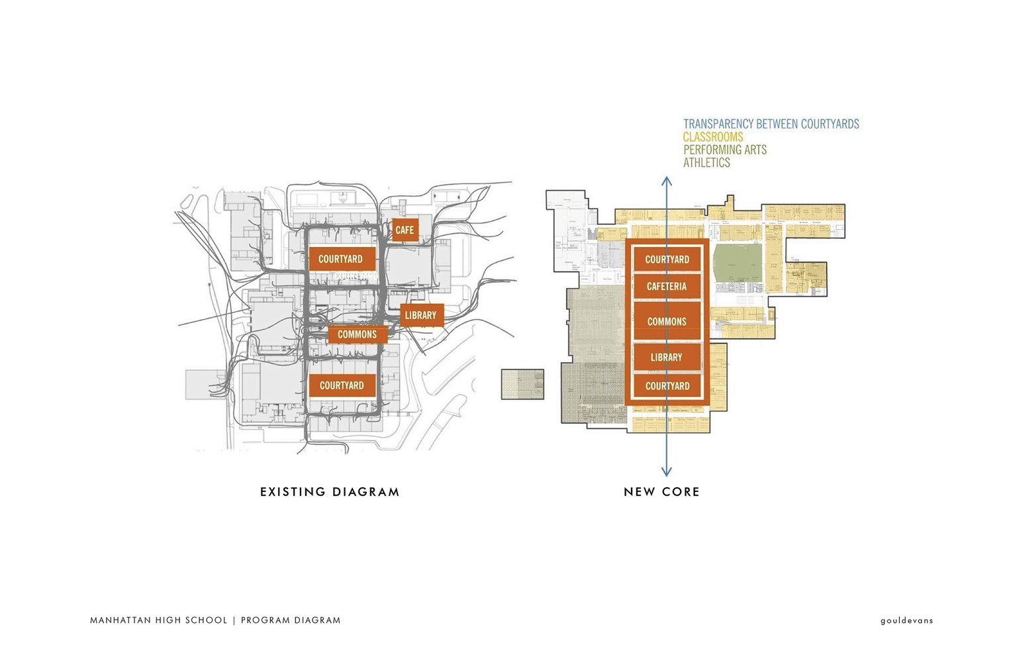
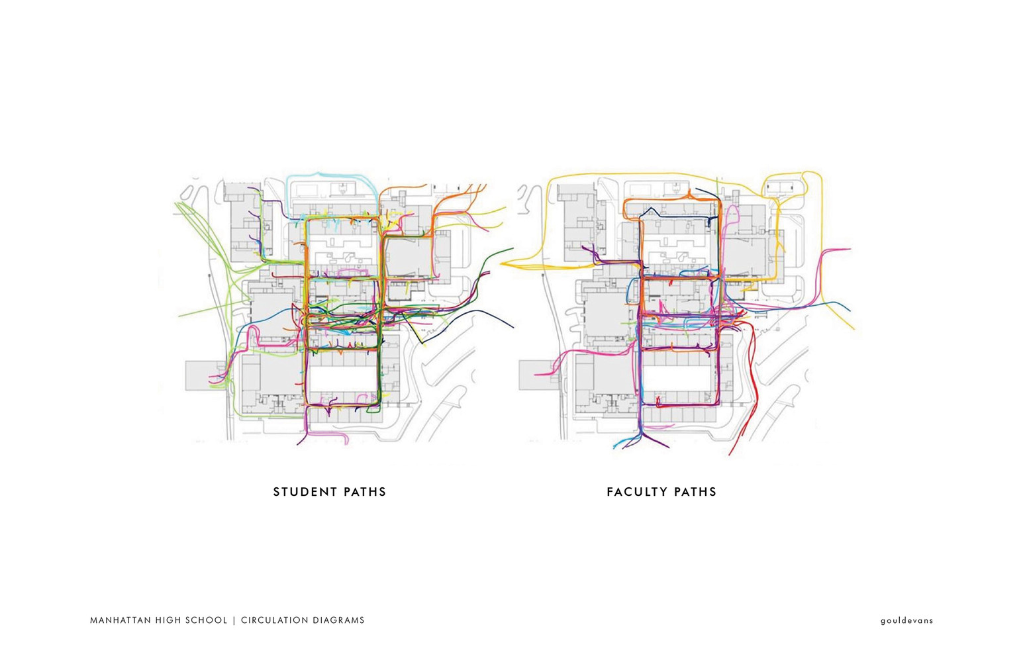
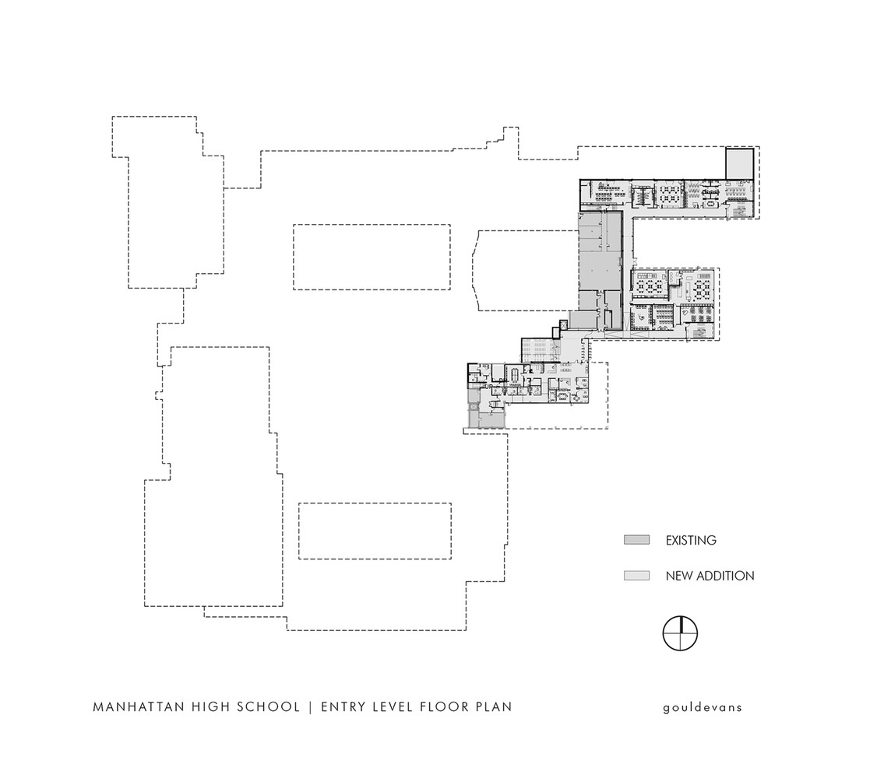
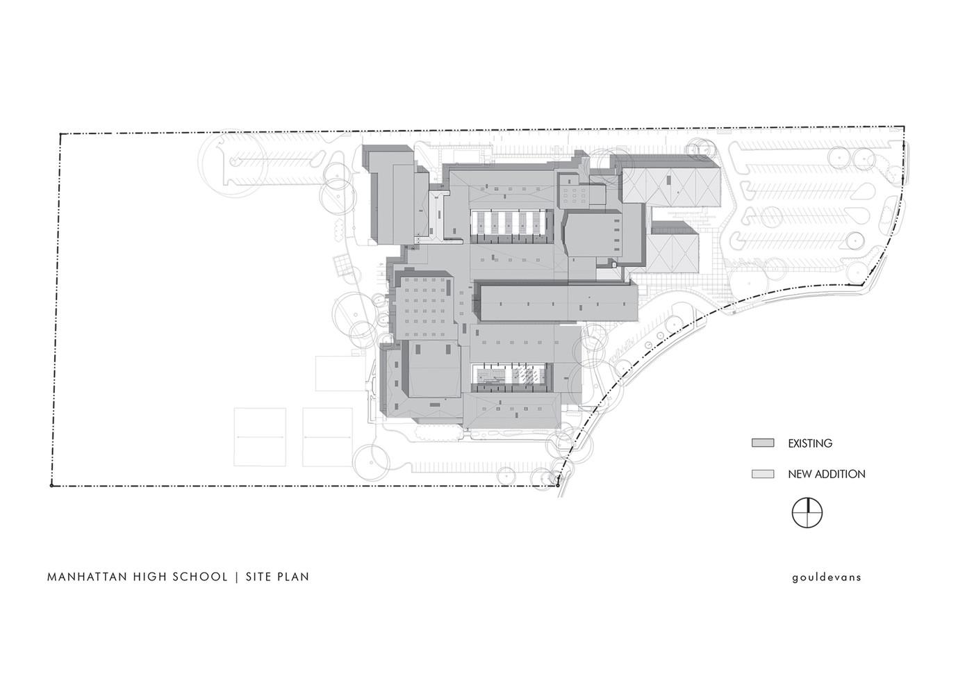
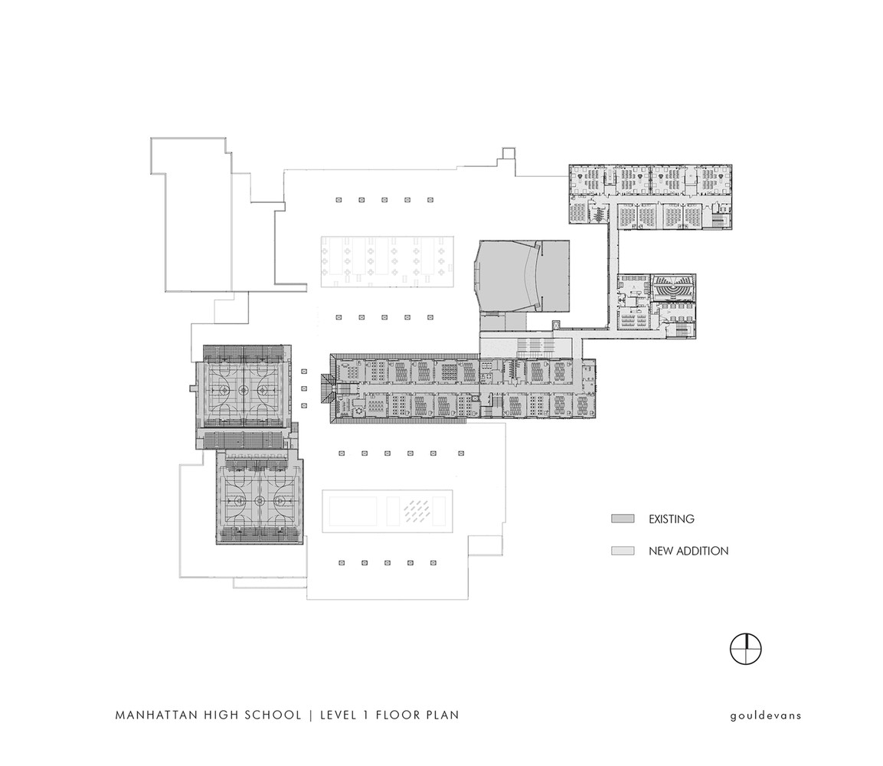

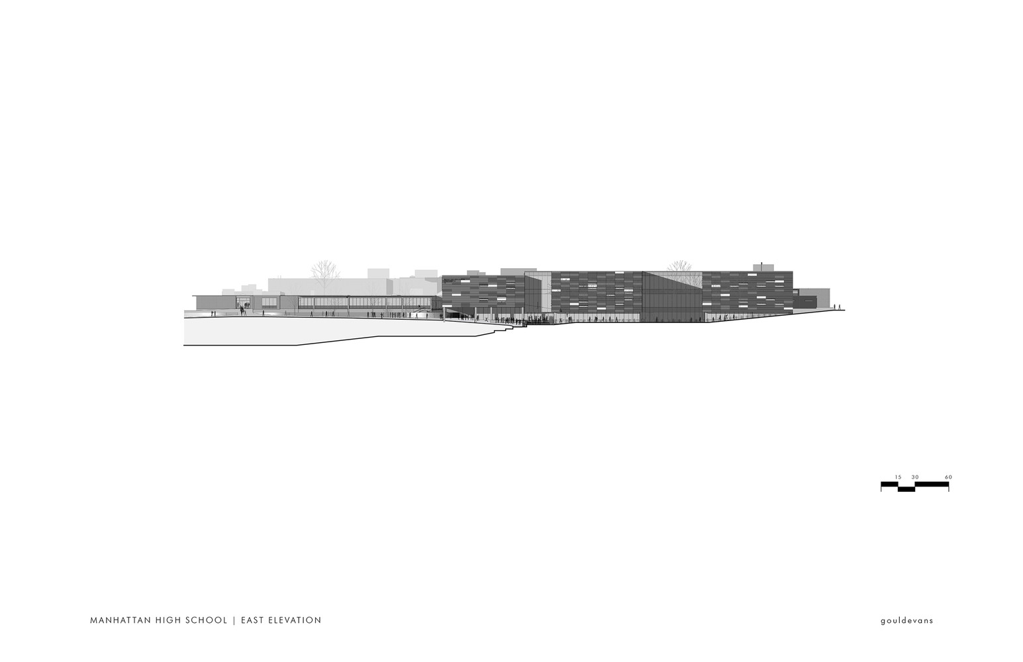
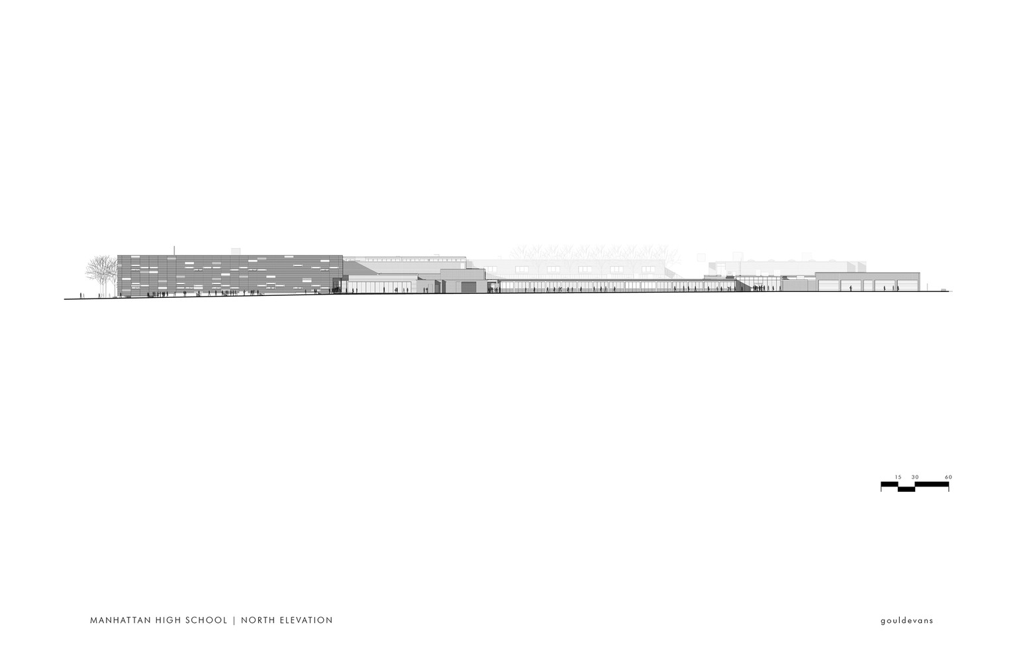
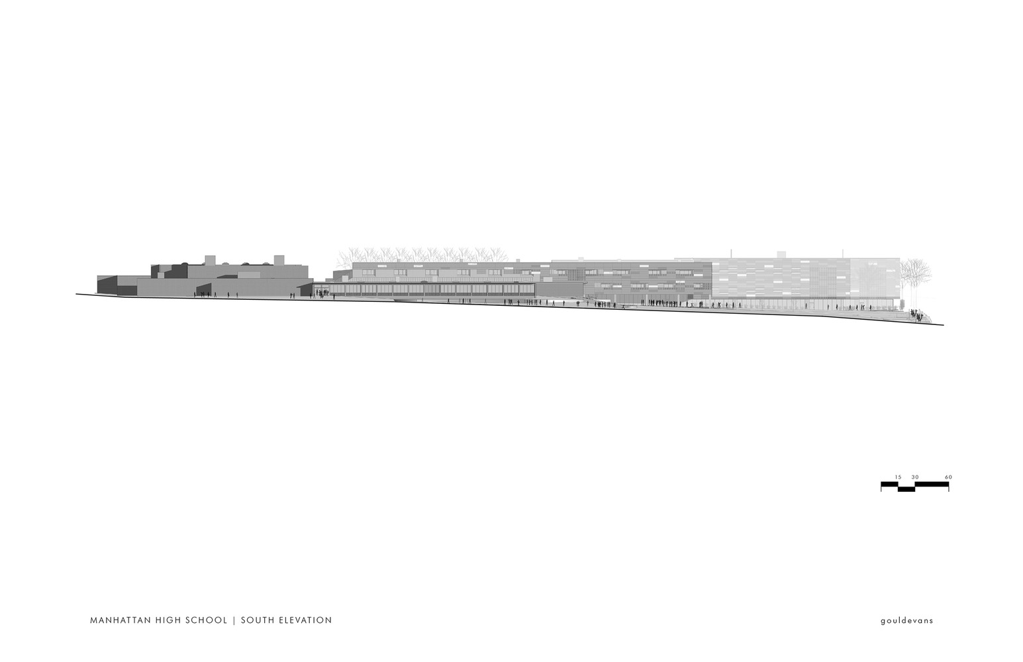
Architects Gould Evans
Location 2301 Poyntz Avenue, Manhattan, KS 66502, United States
Category Extension
Project Year 2012
Photographs Mike Sinclair, Aaron Dougherty
