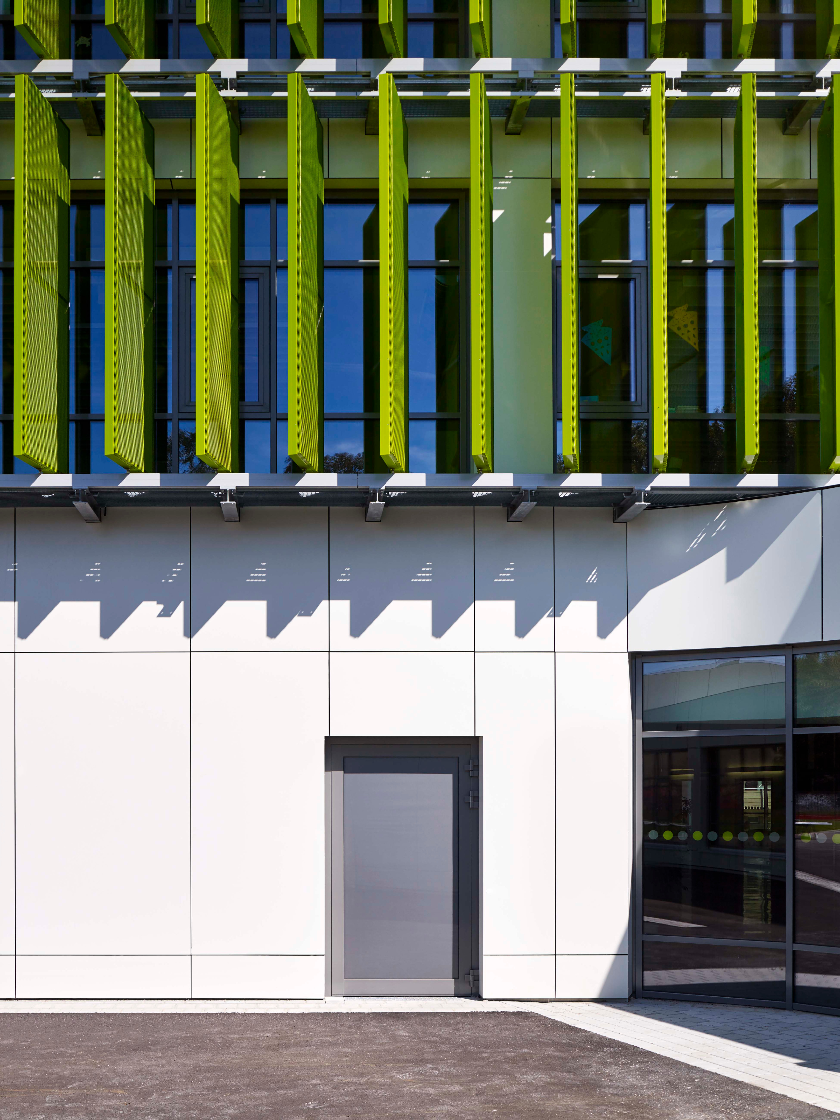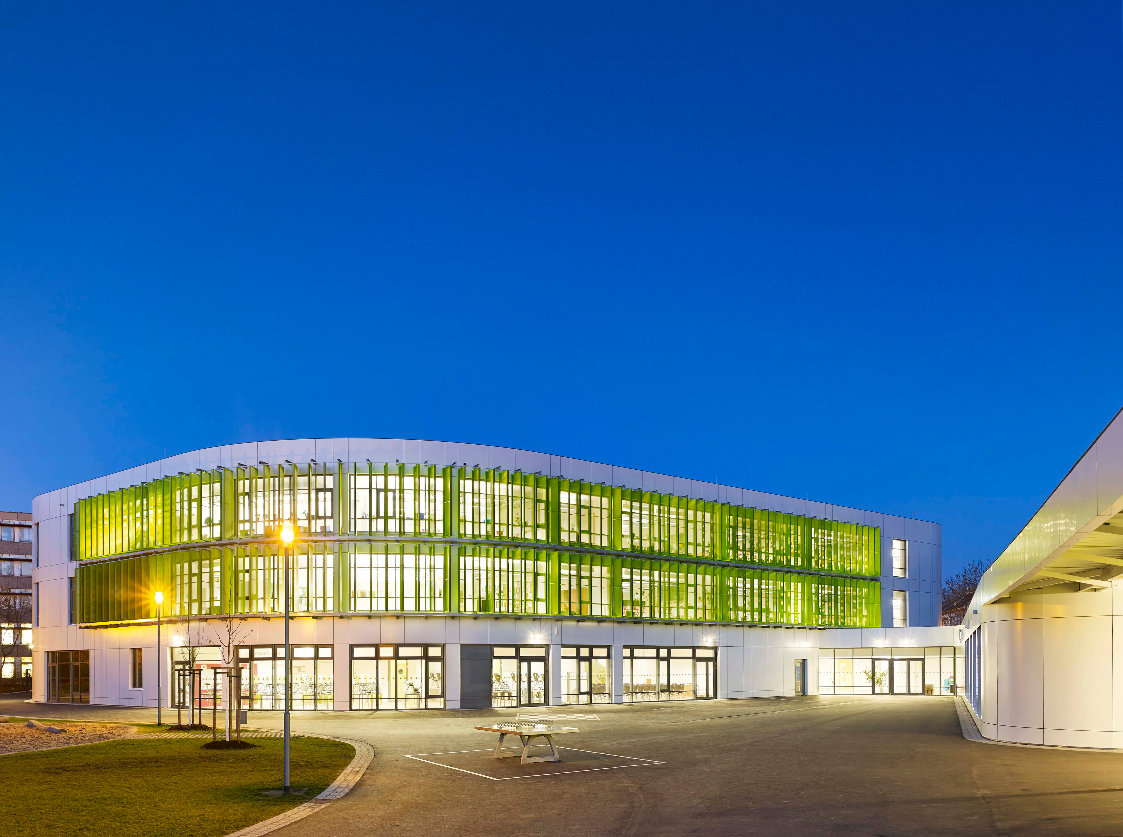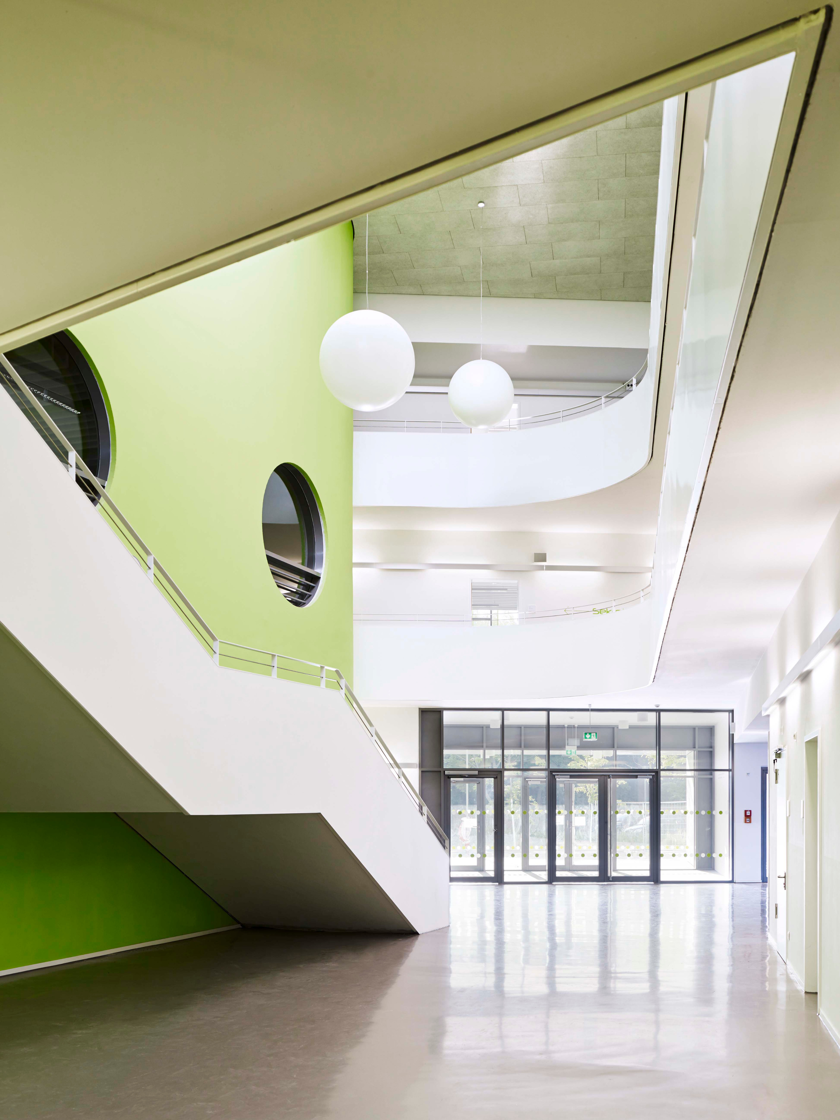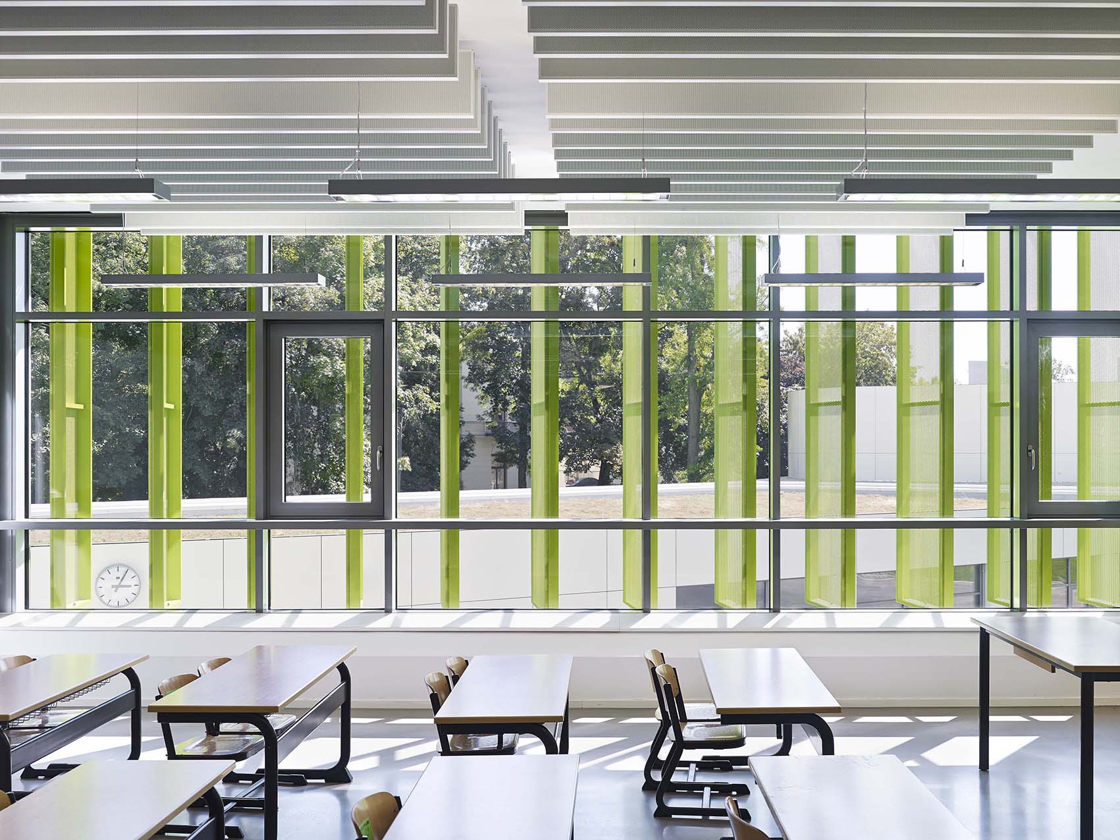The façade is clad in bright white ALUCOBOND® aluminum composite panels. Coloured adjustable louvre slats in expanded metal act as rotatable sun-protection.


The new educational building comprises a three-storey school and its sports hall linked by a single-storey building, housing the after school club centre, to create a sinuous sculptural entity.

The open gallery encircling the upper floor kindles the desire to explore the building.

The interior is characterised by windows set so low that even when smaller children are seated, they can still see the greenery.

The city of Leipzig introduced the Passive House Standard for new public buildings in 2008. Erich Kästner primary school is one of the first buildings to be constructed in compliance with this standard. In the City of Leipzig’s two-stage architectural competition, pbr’s design was awarded the first prize. The new school building comprises two buildings: a three-storey school and its sports hall. The two, linked by a single-storey after-school club building, create a sinuous sculptural entity. The façades are insulated in accordance with the Passive House Standard and clad in bright white ALUCOBOND®. The adjustable, coloured shutters made of expanded metal,
which act as rotatable sun protection and “dress” the building in iridescent attire, are a special feature. Both upper storeys can be accessed from the foyer via an open staircase. The interior of the library and IT room are clearly visible from the galleries through the large, round windows. This means that the media facilities become a natural and intrinsic part of the children’s everyday lives. Circular roof windows allow natural light into the hall. The canteen and multi-purpose hall look out over the school playground and feature largeformat windows, creating combined space, suitable not only for school lunches but also for events such as musical performances and school assemblies. The glazed front of the sports hall opens out towards the west and offers views from the exterior or the interior of the building. Some of the main advantages of the passive house building style include: real comfort for the user, energy saving and excellent ecological quality.
Project: Erich Kästner primary school, Leipzig I Germany
Architects: pbr Planungsbüro Rohling AG Architekten + Ingenieure, Stuttgart | Germany
Construction: Riveted + screwed
Year of Construction: 2013
Product: ALUCOBOND® PLUS solid colours Cream
Year 2013
Work finished in 2013
Status Completed works
Type Schools/Institutes / Colleges & Universities
