© Ingrid Johanning
(英格丽德·约翰宁)
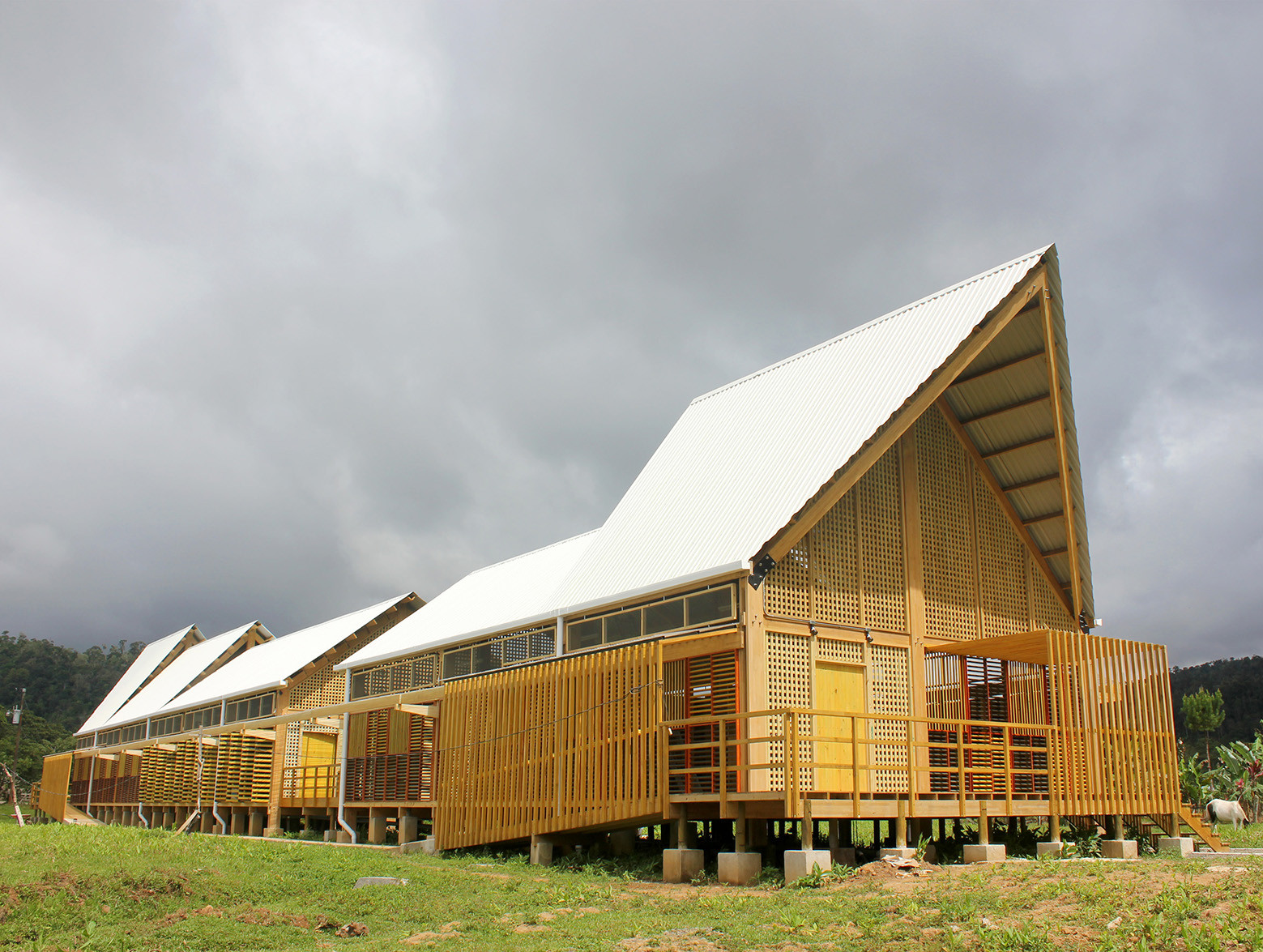
架构师提供的文本描述。Kp cl l jui培训中心位于哥斯达黎加Cartago省Turrialba的Tayutic印度保留地。它包括一个培训中心和招待所,为当地人和游客之间的互动提供便利,并与环境和谐地开展可持续的社区项目。反过来,该中心是农村一体化和社区加强战略体系的一部分,包括道路、洞穴和小径。此外,我们还设计了一个人行天桥网络,使一些路段在一年中的关键时刻可到达,并可提供临时住所。
Text description provided by the architects. Käpäcläjui Training Center is located on the Indian reservation of Tayutic, Turrialba, in the province of Cartago, Costa Rica. It includes a training center and hostel that facilitates interaction between locals and visitors, and develops sustainable community projects in harmony with the environment. In turn, the Center is part of a strategic system of rural integration and community strengthening including roads, caves and trails. Additionally, we design a network of pedestrian bridges that make some sections accessible at critical times of the year and can provide temporary shelter.
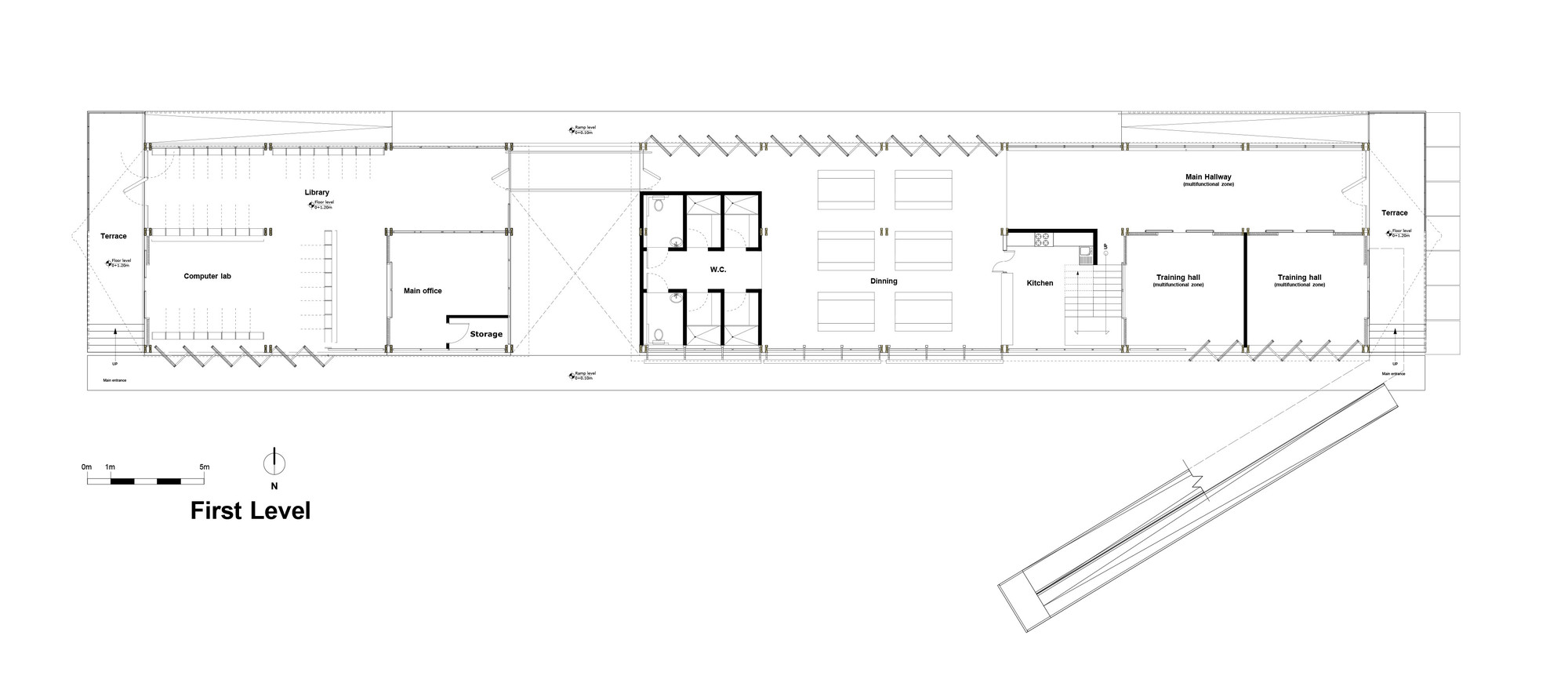
招待所项目由470平方米组成,分布在沿其纵轴的“大线性布局”内。它包括一级行政区域(办公室)、多用途客房、餐厅、厨房、卫生间、电脑室、图书馆和仓库。在双高度的前端,它包含了一个“阁楼”作为一个地区,提供临时住所。
The Hostel project consists of 470 m2 distributed within a ‘large linear layout’ along its longitudinal axis. It comprises on the first level administrative areas (offices), multipurpose rooms, dining, kitchen, restrooms, computer room, library and warehouses. In the double height of the front part it incorporates a ‘mezzanine’ as a area that provides temporary shelter.
© Ingrid Johanning
(英格丽德·约翰宁)

包容性设计:项目开发和社区参与
Inclusive design: project development and community participation
双方之间的和睦源于土著发展协会Cabecar Chirripó、哥斯达黎加社会援助联合研究所(IMAS)和Holcim基金会的社区管理,后者随后将Enre Nos Atelier纳入设计过程。
The rapprochement between the parties arises from the community management of the Indigenous Development Association Cabecar Chirripó, the Joint Institute for Social Aid (IMAS) and Holcim Foundation of Costa Rica, who subsequently incorporated Entre Nos Atelier into the design process.
© Ingrid Johanning
(英格丽德·约翰宁)
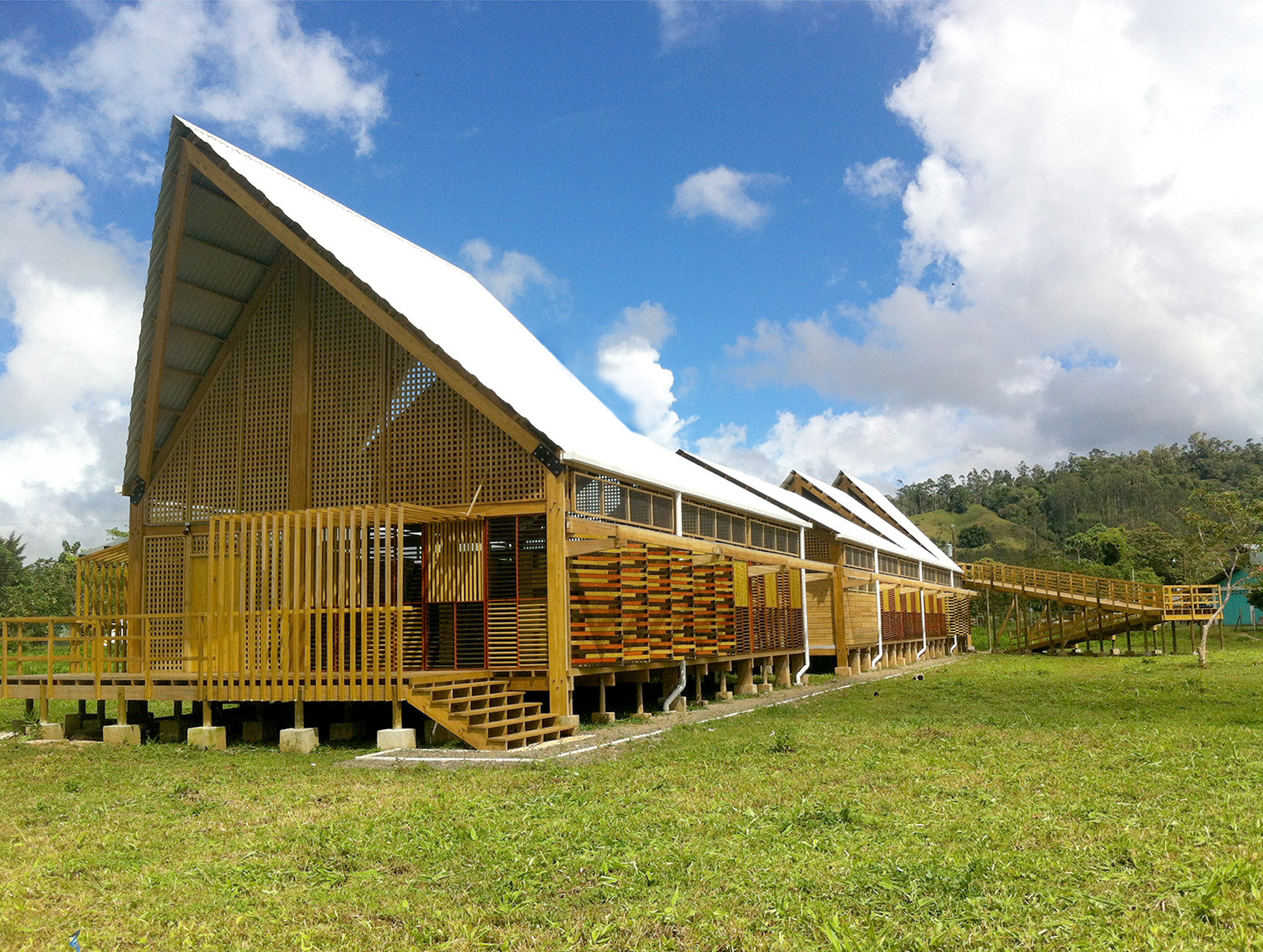
该项目的愿景产生于一系列参与性设计讲习班以及随后对各项建议的验证。这些工作坊对于促进社区在观察和作出决定时的主人翁感至关重要。这是一次机会来理解和“共同创造”领域与环境相一致,并专注于用户的需求。
The vision of the project arises from a series of participatory design workshops and subsequent validation of the proposals. These workshops were key to promoting a sense of ownership in the community when viewing and making decisions. It was the opportunity to understand and ‘co-create’ areas coherent with the environment and focusing on the needs of the user.
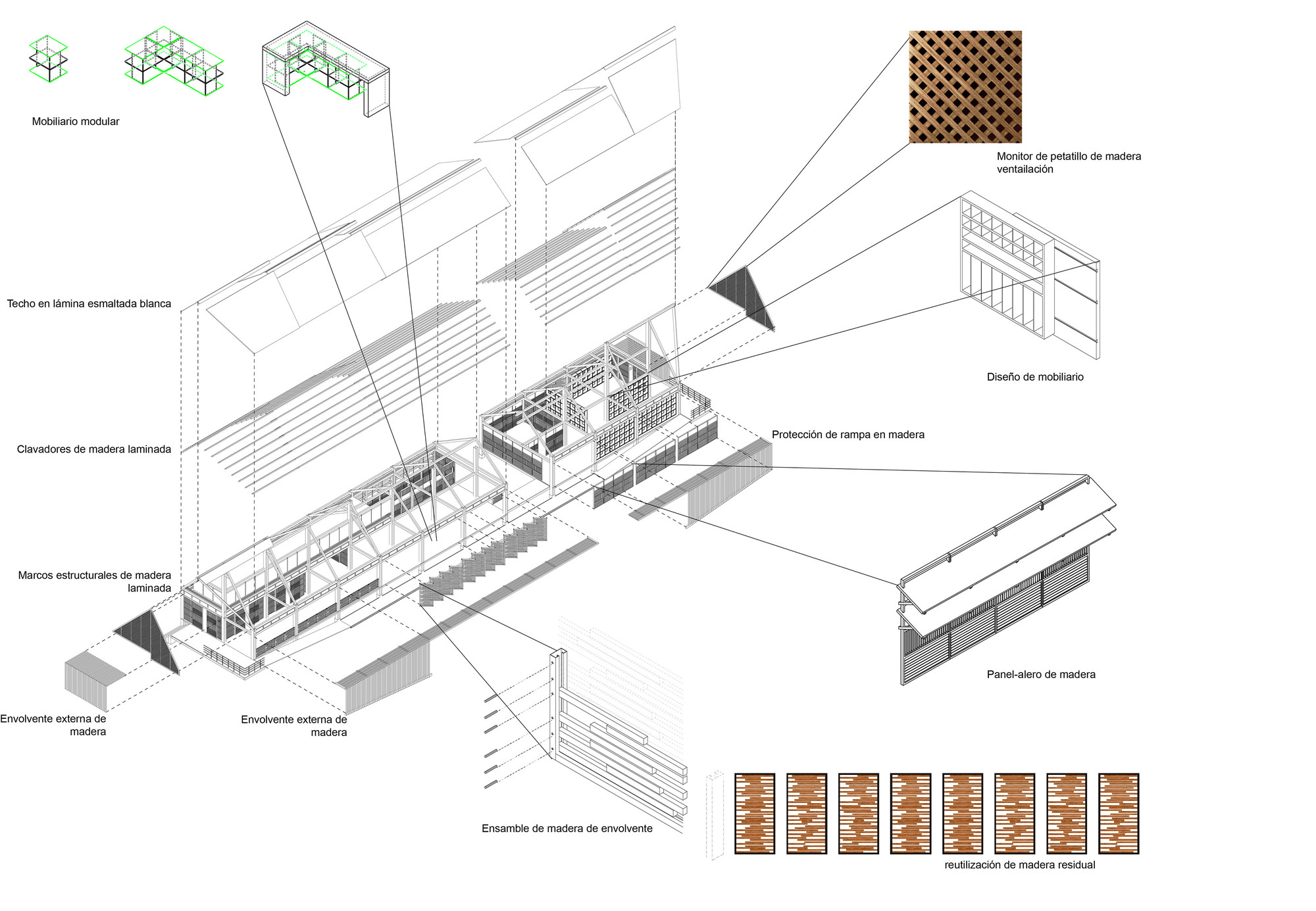
作为一个前瞻性的过程,我们与社区调查了他们对“理想”空间的定性感知以及与功能决定因素的关系。在社区领导人和当地方言人员的支持下,绘制、解释和综合这些信息,为项目和方案基础制定指导方针。
As a prospective process, we investigated with the community about their qualitative perception of an ‘ideal’ space and the relationship with functional determinants. This information is drawn, diagrammed, interpreted and synthesized with the support of community leaders and translators of the local dialect to establish guidelines for the project and programmatic bases.
© Ingrid Johanning
(英格丽德·约翰宁)
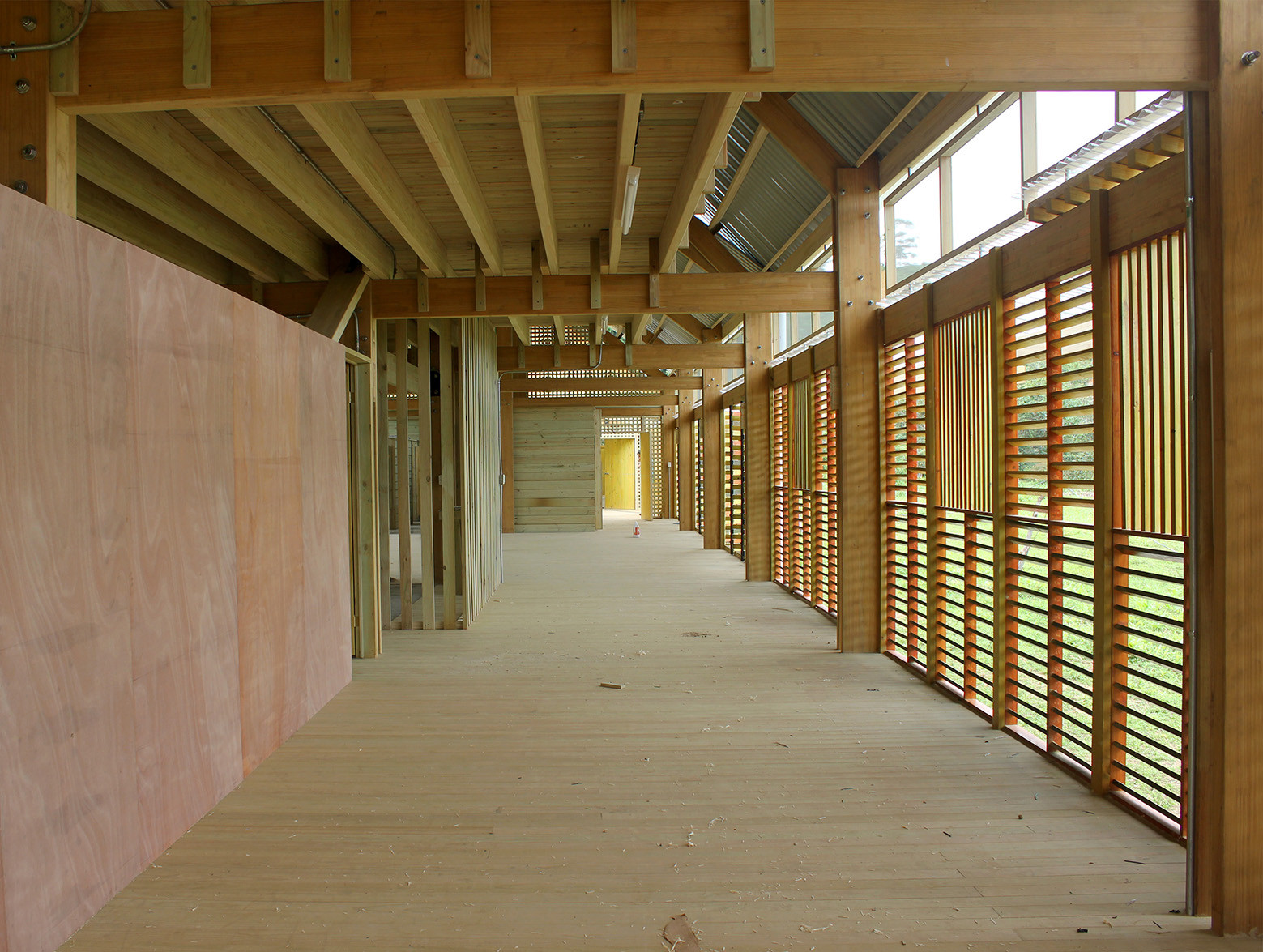
机会和设计结果是多方面的;从定义一个舒适、可渗透的空间、通风、与环境直接接触并纳入绿地和花园的质量来看。此外,重要性也是决定性的,并广泛讨论在欣赏一个轻和开放的‘遮蔽’;增加陡峭的斜坡产生的组织,高空间和局部阐明的功能。
© Ingrid Johanning
(英格丽德·约翰宁)
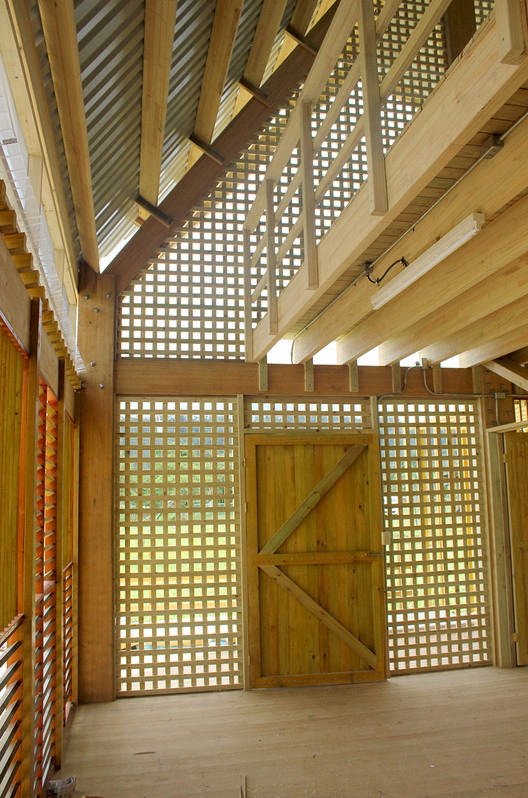
在这些管理过程中,Enre Nos Atelier的服务功能是协调不同利益之间的关系,并充当用户解释的体系结构思想的合作伙伴。与建筑公司(Xylo集团)的技术协调也是相关的,他们在选定材料(木材)方面具有广泛的经验,以优化和探索项目有益的技术建设标准。
During these management processes, the service function of Entre Nos Atelier was to coordinate among the different interests, and to serve as partners of architectural ideas interpreted from the users. The technical coordination with the construction company (Xylo group) was also relevant, and their extensive experience with the selected material (wood) to optimize and explore beneficial technical-constructive criteria for the project.
© Ingrid Johanning
(英格丽德·约翰宁)
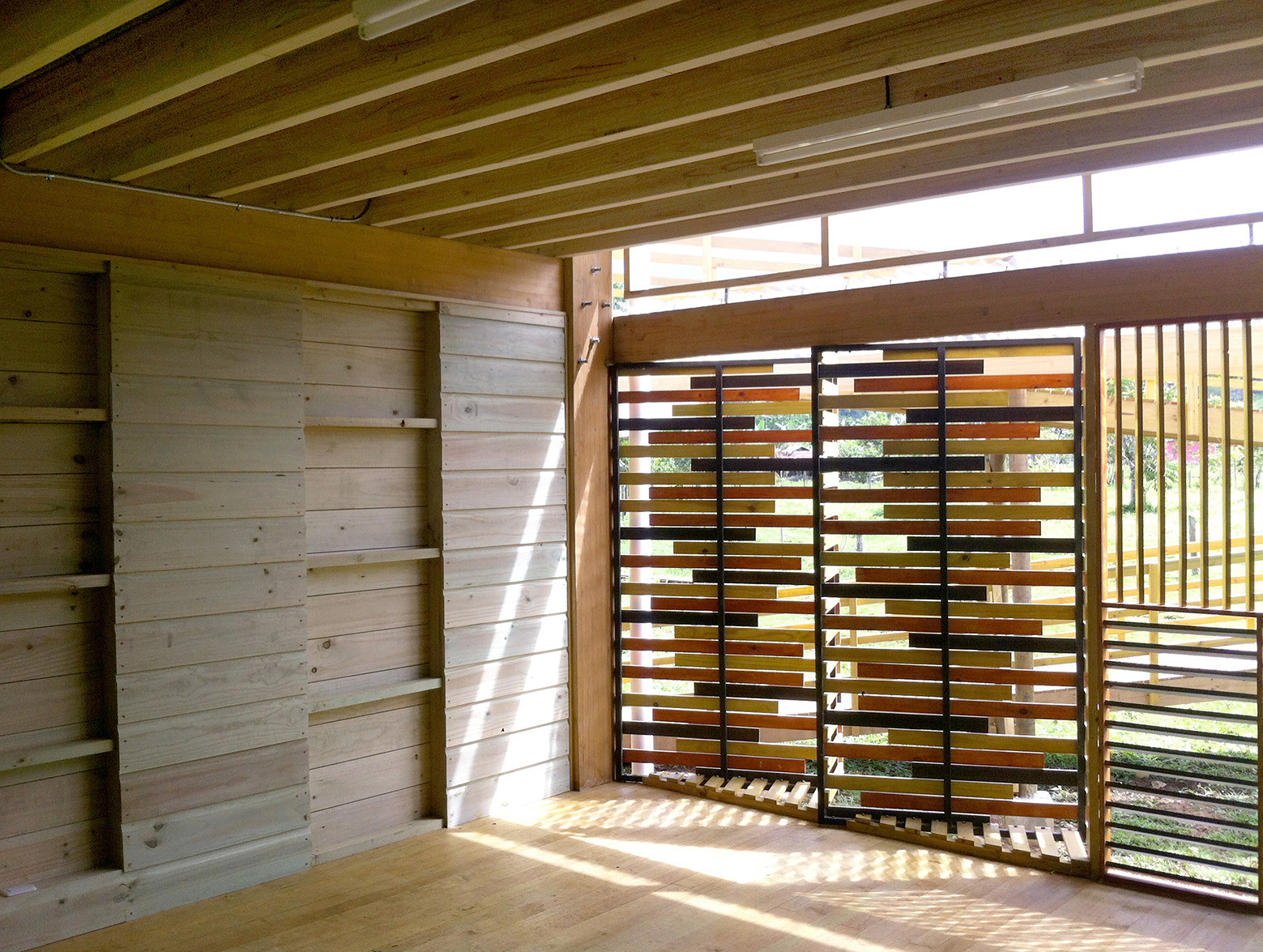
设计阶段和施工期间的经验被内化为不断了解周围环境的机会;在项目团队的同意和可利用性的推动下,并积极影响项目的社区和随后的建筑特性。
The experience both in the design phase and during construction, is internalized as the constant opportunity of awareness of the surroundings; promoted by the consent and availability of the project team, and to positively impact the community and consequent architectural identity of the project.
© Ingrid Johanning
(英格丽德·约翰宁)

建筑与感官体验
Architecture and sensory experience
关于感官角度,这个项目代表了一个不断演变的过程。从设计项目的建筑意图出发,争论轻量级空间,通过层层或釉面与外部直接连接,在相互关联的空间之间进行微妙的过渡。然后,就像在每个建筑项目中一样,当空间被跨越时,发现的惊喜会显示出视觉效果。我们强调不同垂直平面过渡之间的“花瓣”重叠网格,创造一种视觉运动感或莫尔效应。通过信封上的“面纱”,可以感觉到房间之间或室内-室外循环中的亲密程度和部分遮蔽感。这些都体现在面板组装成“重叠的组织”的多色调木材,逐步期待你可以在隔壁的房间找到什么。
Regarding the sensory perspective, the project represents a constantly evolving process. From the architectural intentions put into the design project, arguing about lightweight spaces, subtle transitions between interconnected spaces by layers or glazes with a direct connection to the outside. Then as in every built architecture project, the surprises found reveal visual effects as spaces are crossed. We highlight the overlapping grid of ‘petatillos’ between different vertical planes transition, creating a visual sense of movement or Moiré effect. The gradient of intimacy and sense of partial shelter can be perceived between rooms or during the indoor-outdoor circulation through ‘veils’ on the envelope. These are embodied by panels assembled as ‘overlapping tissues’ of multi-tonal woods, gradually anticipating what you can find in the next room.
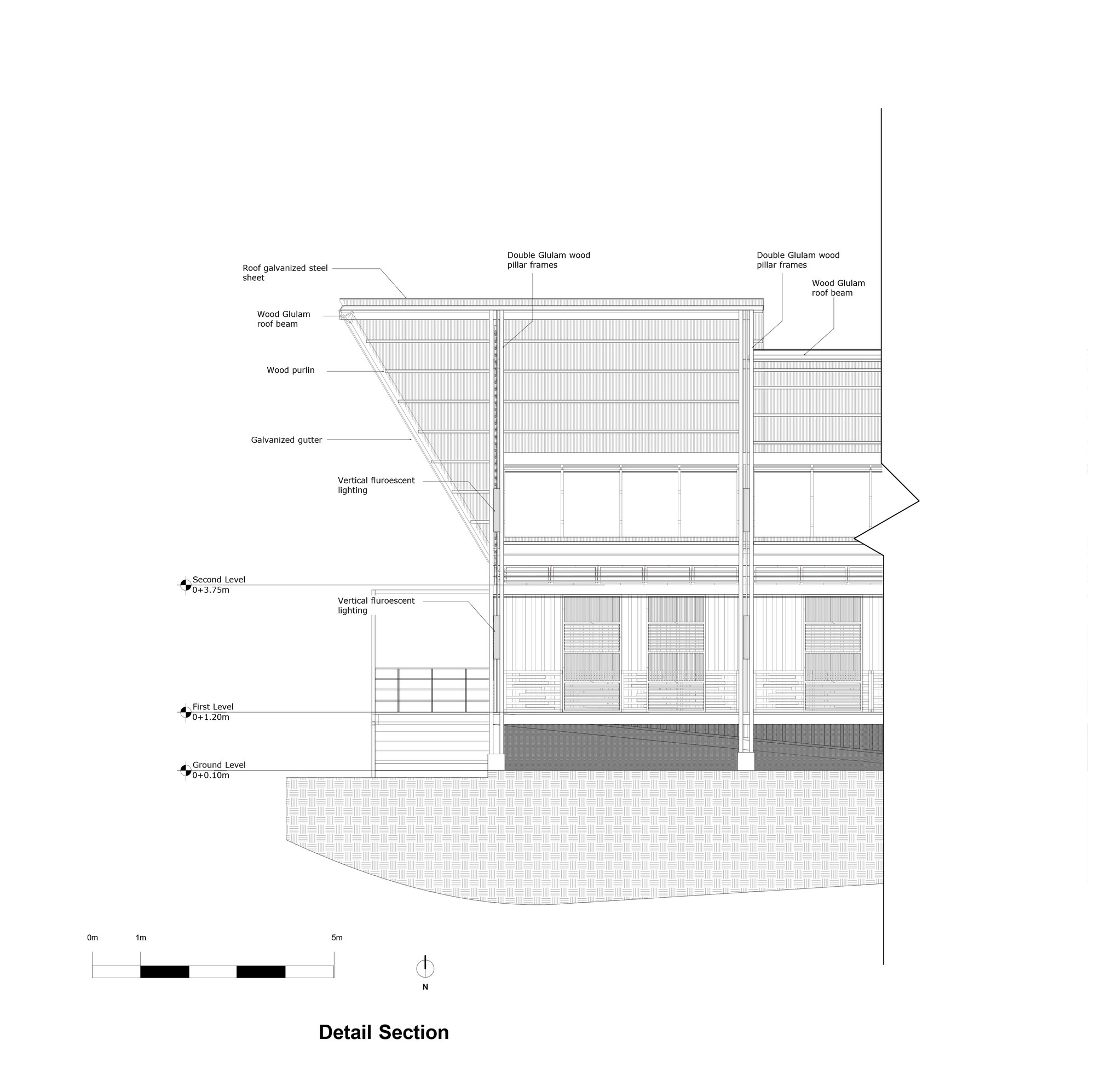
最后,在社区所有权的最后阶段,也许会出现最生动和自发的惊喜,日常使用的产物和正式功能表达的欣赏。
Finally, during the last phase of community ownership is where perhaps the most vivid and spontaneous surprises will arise, product of everyday use and appreciation of a formal-functional expression.
© Ingrid Johanning
(英格丽德·约翰宁)
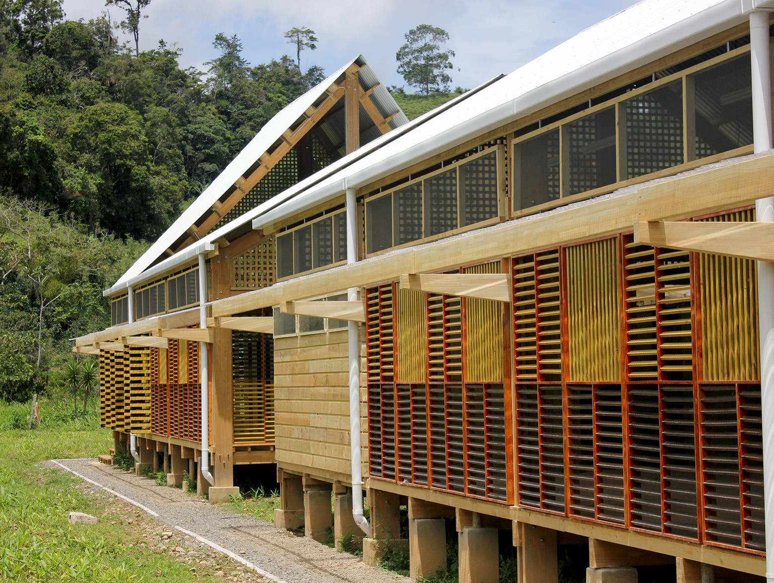
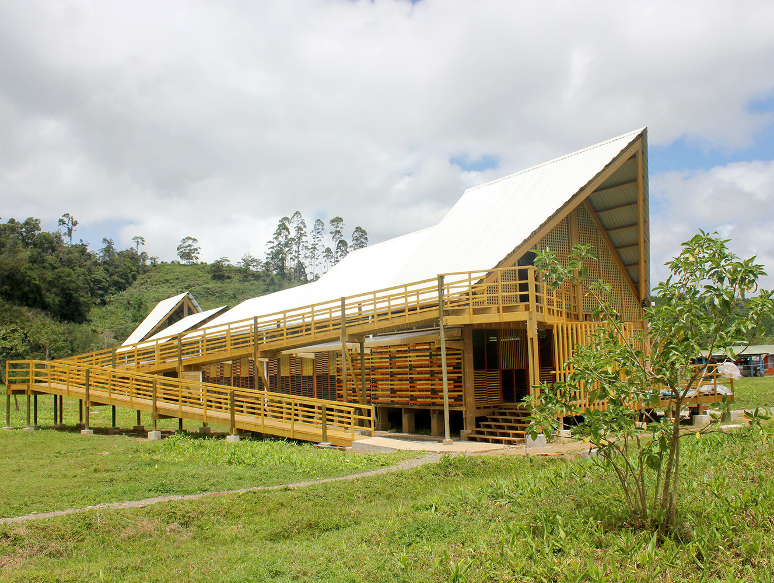
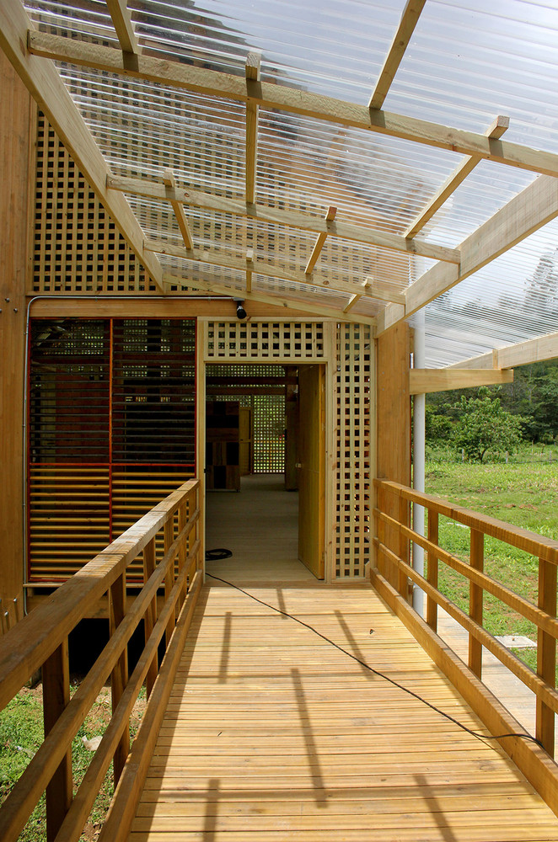


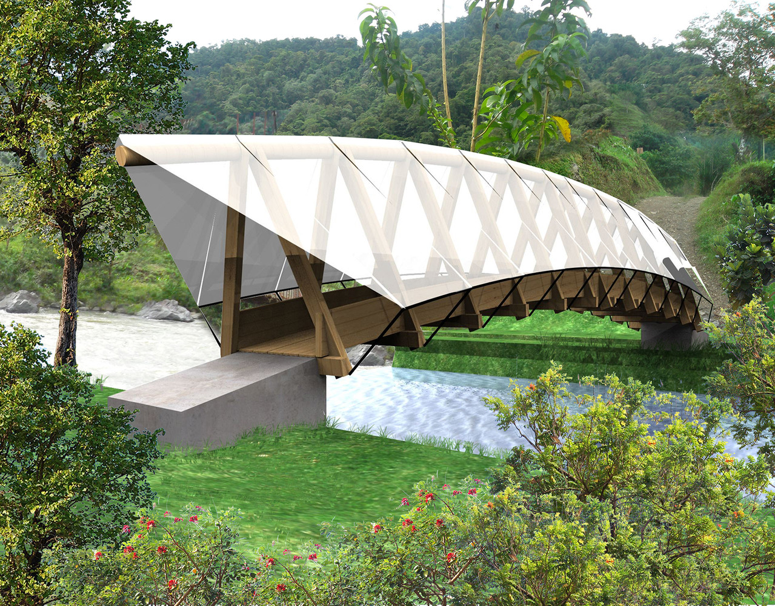

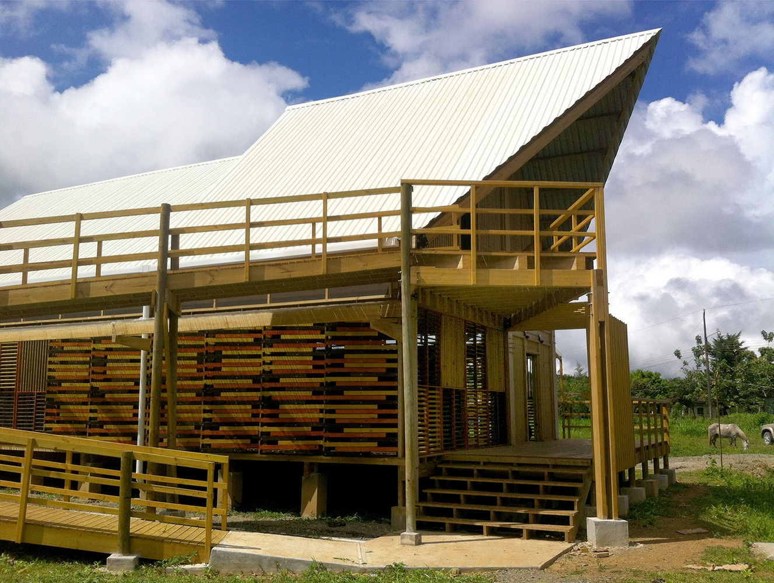

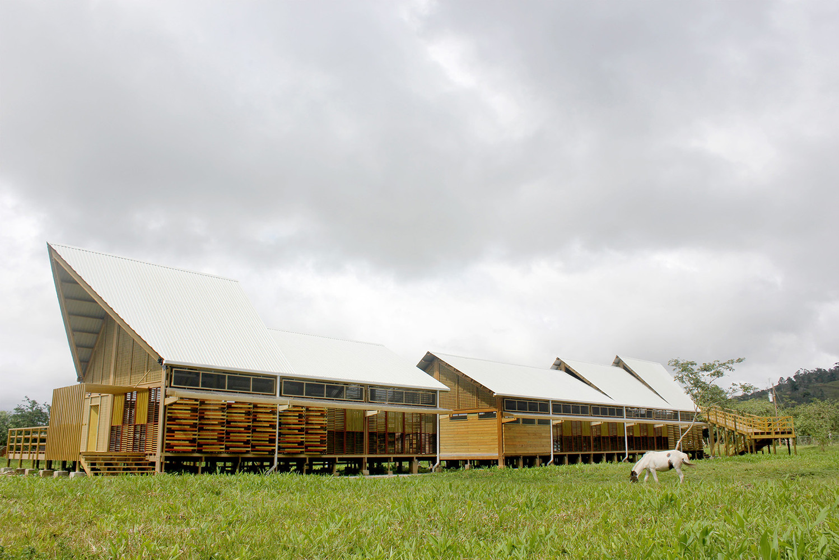


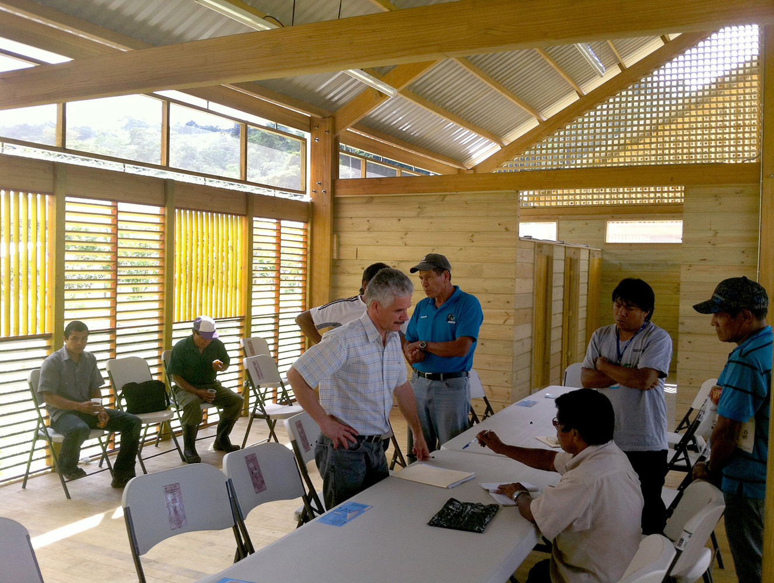



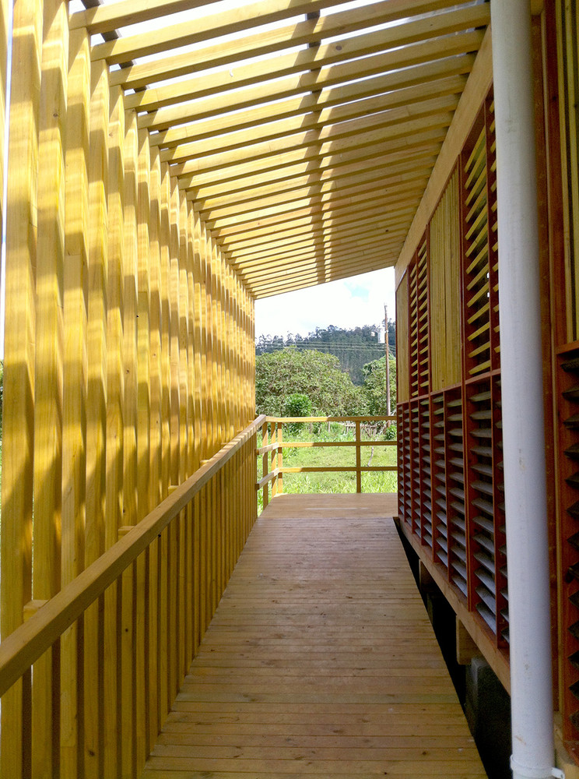
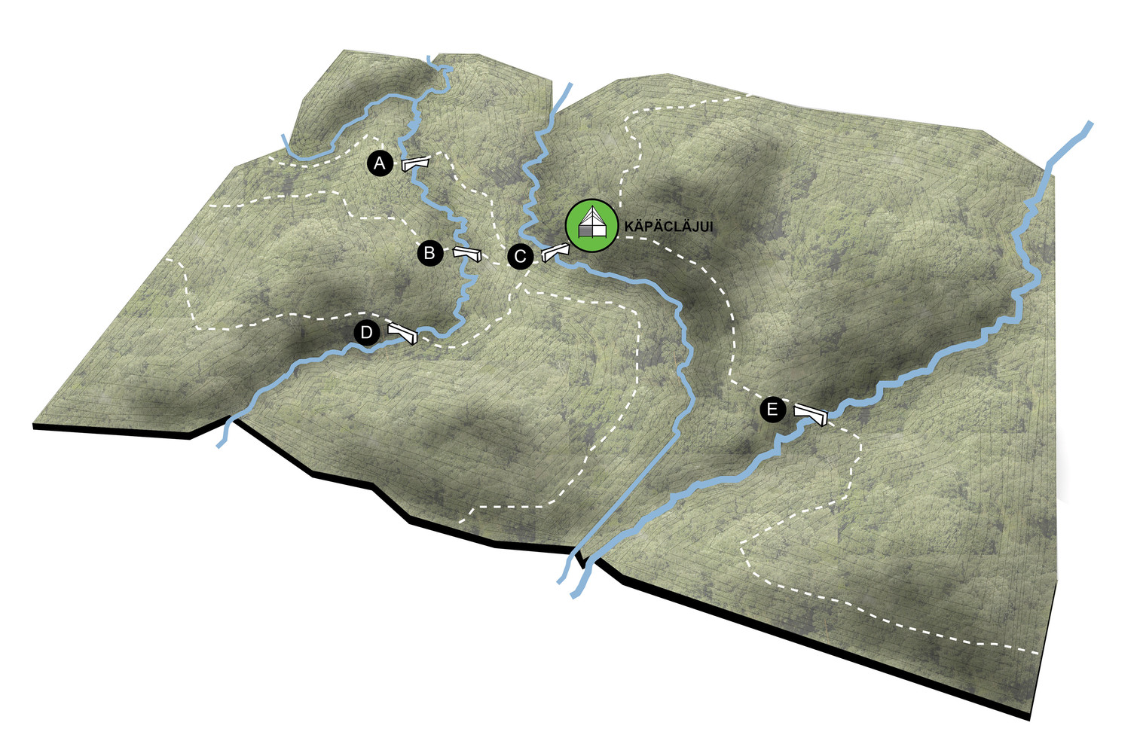
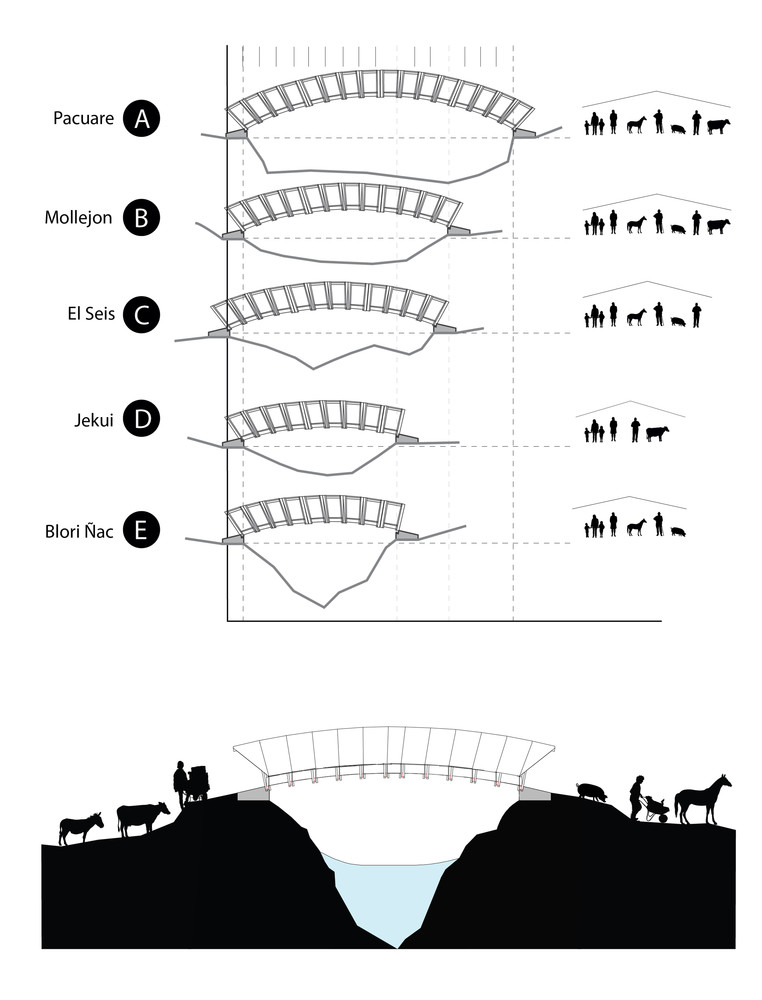
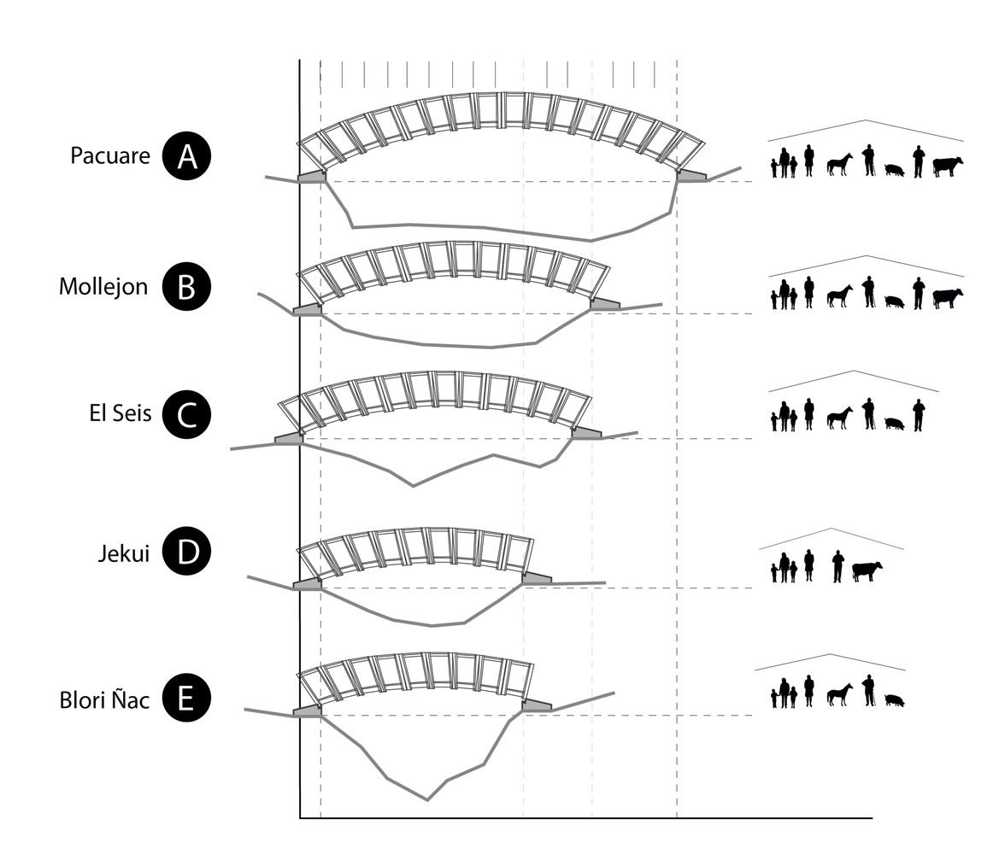
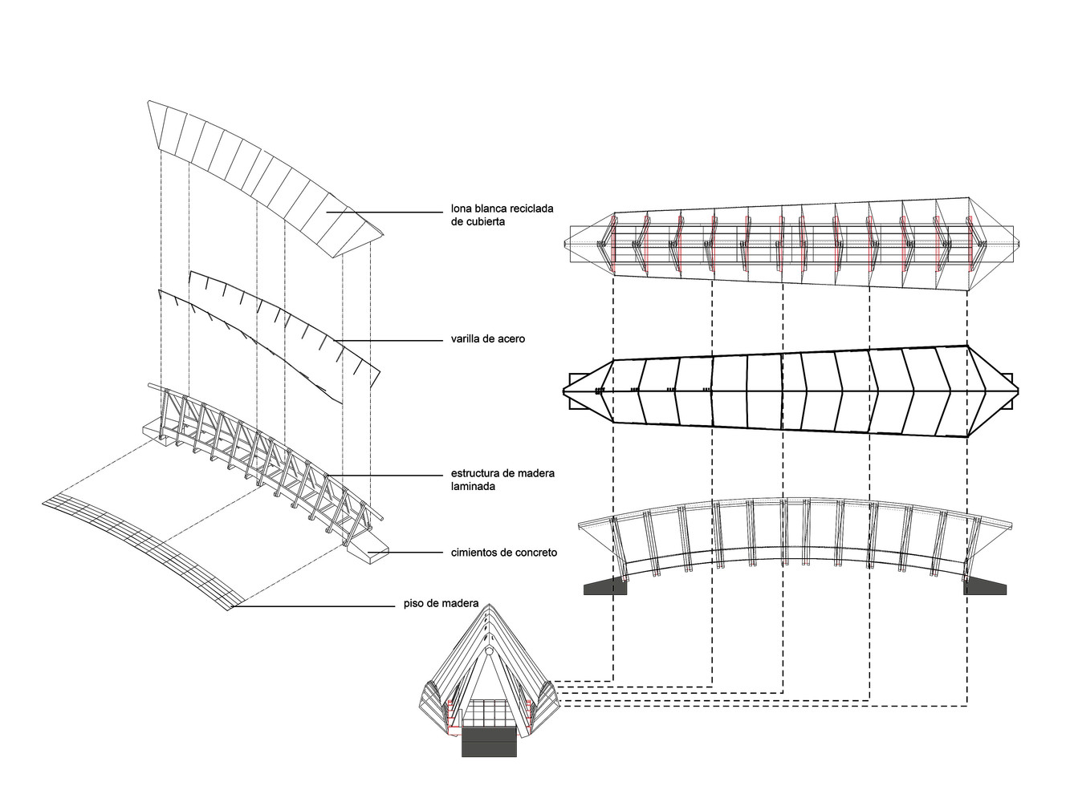

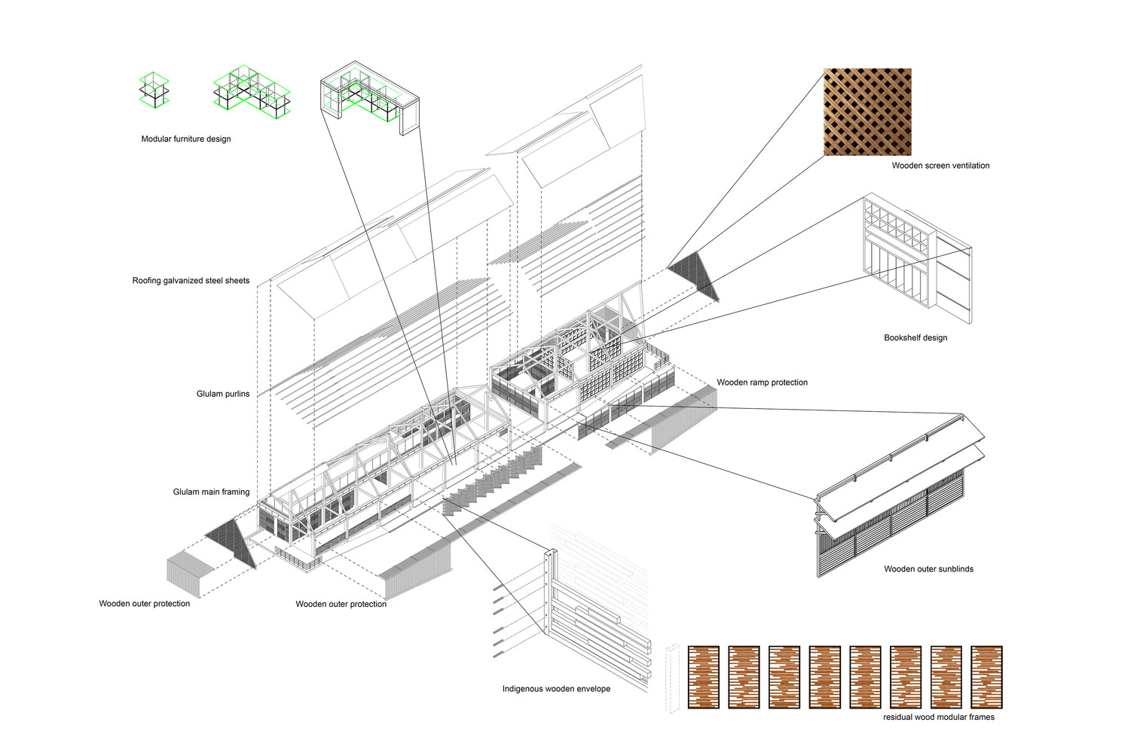

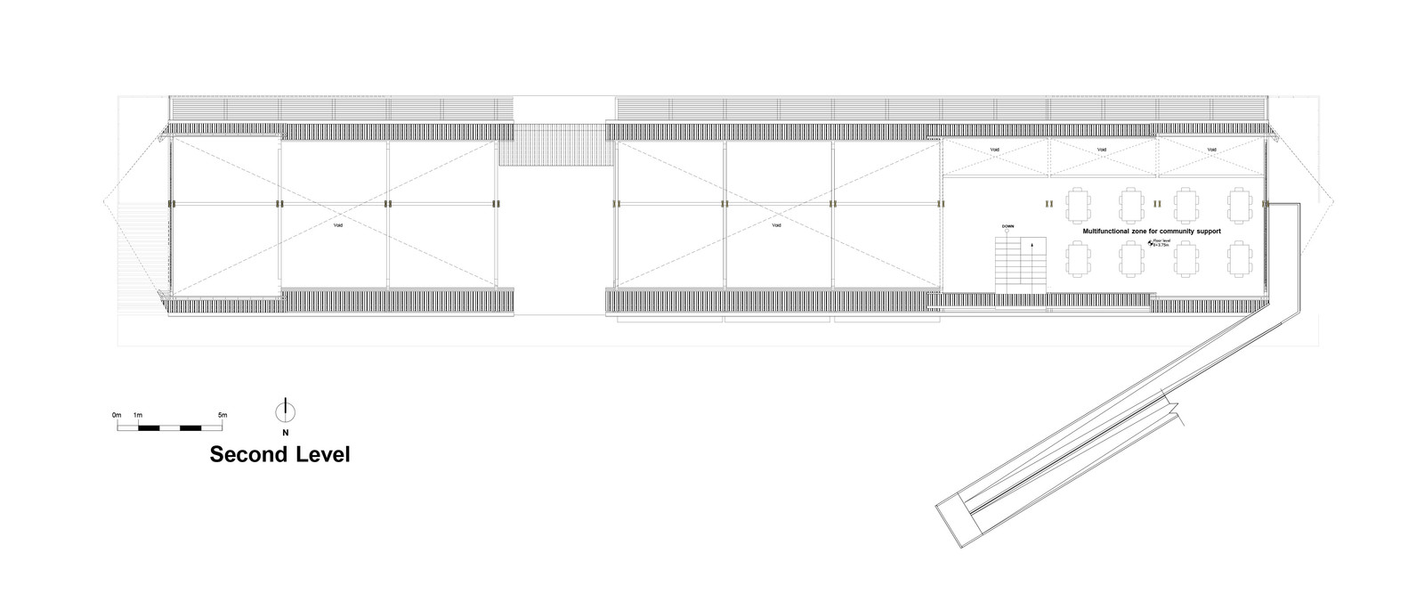
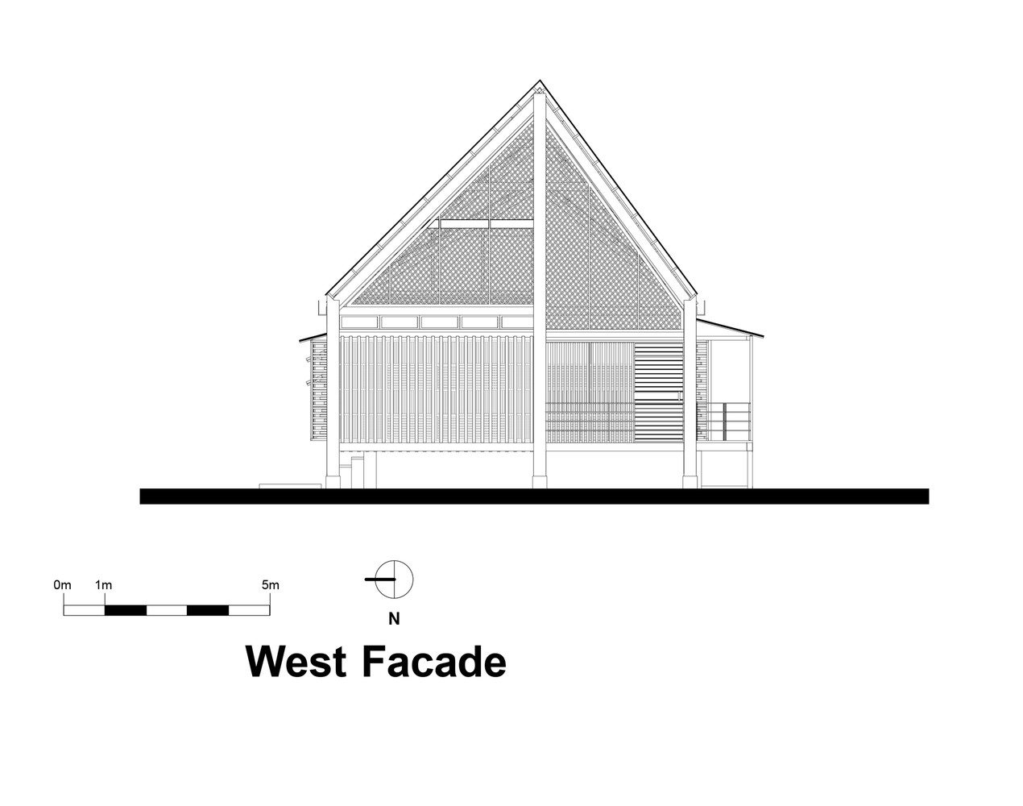
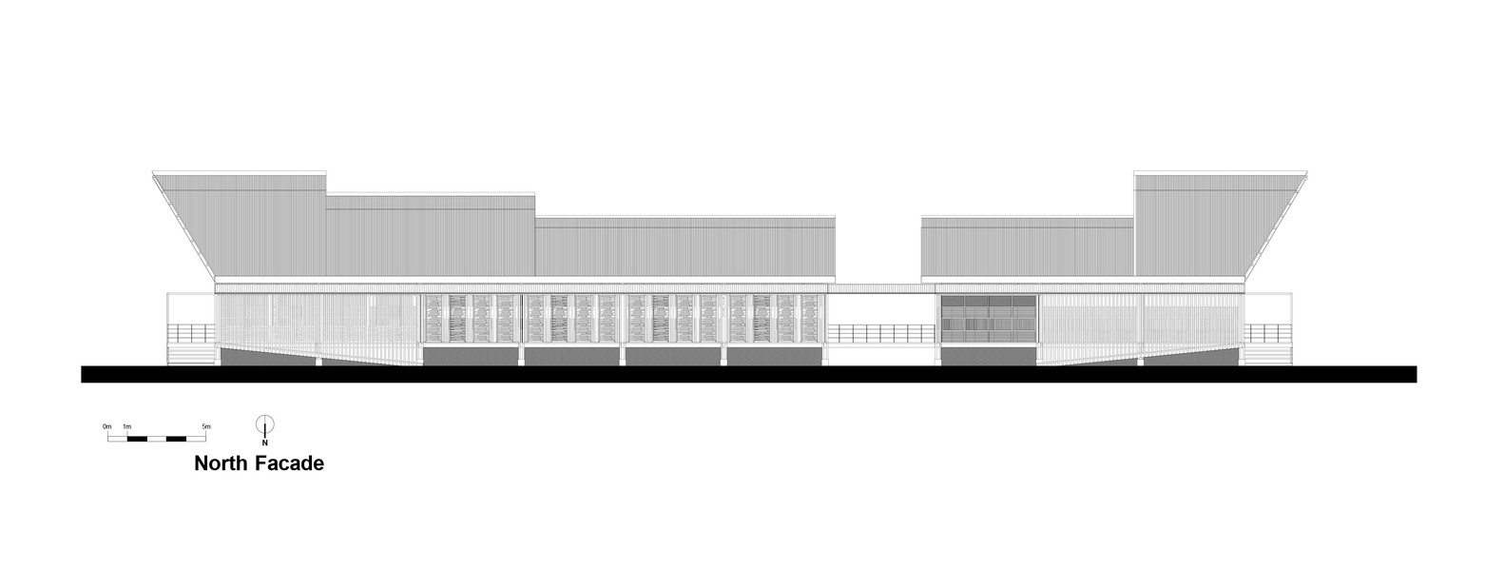

Architects Entre Nos Atelier
Location Grano de Oro, Costa Rica
Category Cultural Center
Project Area 470.0 m2
Project Year 2014
Photographs Ingrid Johanning
