© Hoang Le photographer
黄乐摄影师
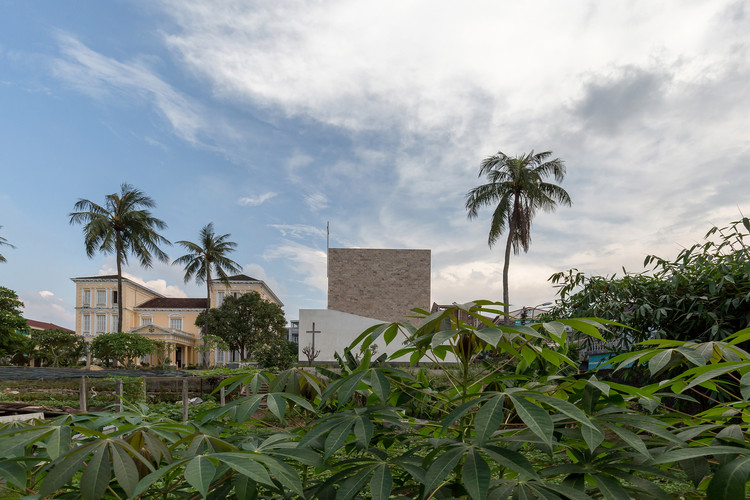
架构师提供的文本描述。康芒礼拜堂是近100名年轻的女学生在圣十字圣会每天祈祷的地方。该建筑设计简单,包括一个斜坡周围的盒子形状的空间。修女们可以在通往屋顶上的踏板花园的长坡道上慢慢走。
Text description provided by the architects. Kham Mang Chapel is the place where nearly 100 young schoolgirls of Hue Congregation of the Holy Cross Lovers pray everyday. The building is designed with a simple shape including a ramp that goes around a box shaped space. The nuns can walk slowly on that long ramp that leads to a stepping garden on the roof.
© Hoang Le photographer
黄乐摄影师
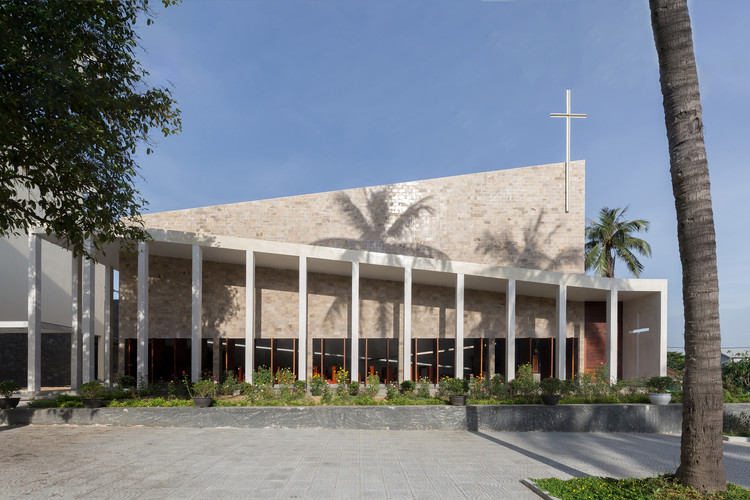
在这段旅程的最后有一个十字架,作为一种艰难而耐心的训练的表现。带有垂直百分位数柱的倾斜走廊与正厅的坚实形状形成了鲜明对比,提供了现代形象,但也与百年老建筑的备用建筑相协调。在南面和东侧,实木门系统-可以围绕着它的中心轴旋转-与西侧和北侧的照明缝结合在一起,创造了良好的通风和良好的氛围。
There is a Cross at the end of this journey as the expression of a difficult and patient training. The lean-to corridors with vertical percentile columns make a contrast to the solid shape of the main hall, provide a modern image but also harmonize with the 100 years old building standing by. On the South and East side, the solid timber doors system _which could be rotated around its center axiscombine with lighting slits on the West and North side create good ventilation as well as the quite atmosphere for the chaple.
© Hoang Le photographer
黄乐摄影师
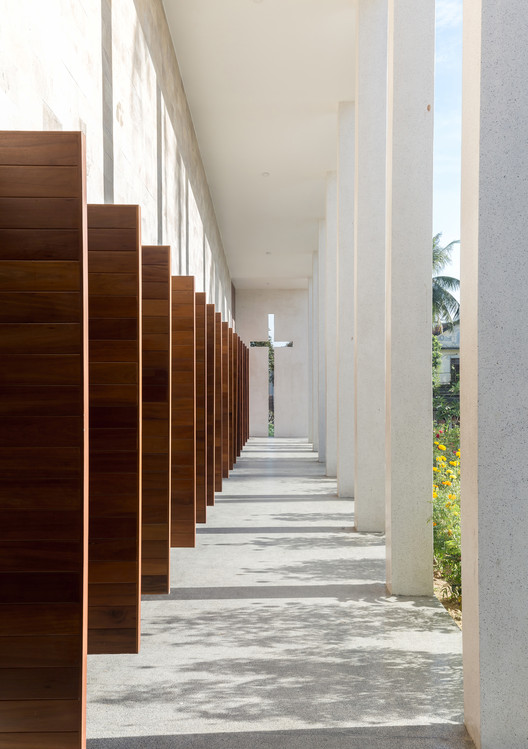
Floor Plan
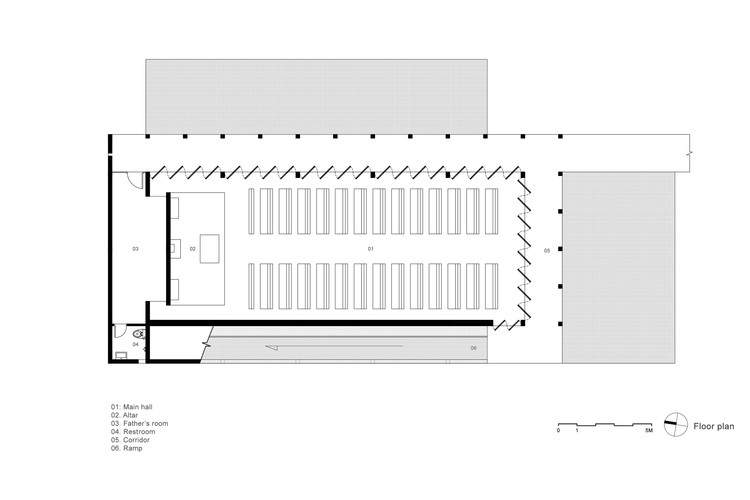
© Hoang Le photographer
黄乐摄影师

建筑照明也是建筑的一种重要材料。仔细计算建筑物的方向,使光线的狭缝引起内部的变化。简单的形状,当地的材料和手工施工有助于降低建筑成本(100.000美元)。
Lighting in the building is also used as an important material of architecture. The orientation of the building is calculated carefully so as the slits of light make the changes of the interior. Simple shape, local materials and handwork construction help to decrease the cost of the building (100.000$)
© Hoang Le photographer
黄乐摄影师

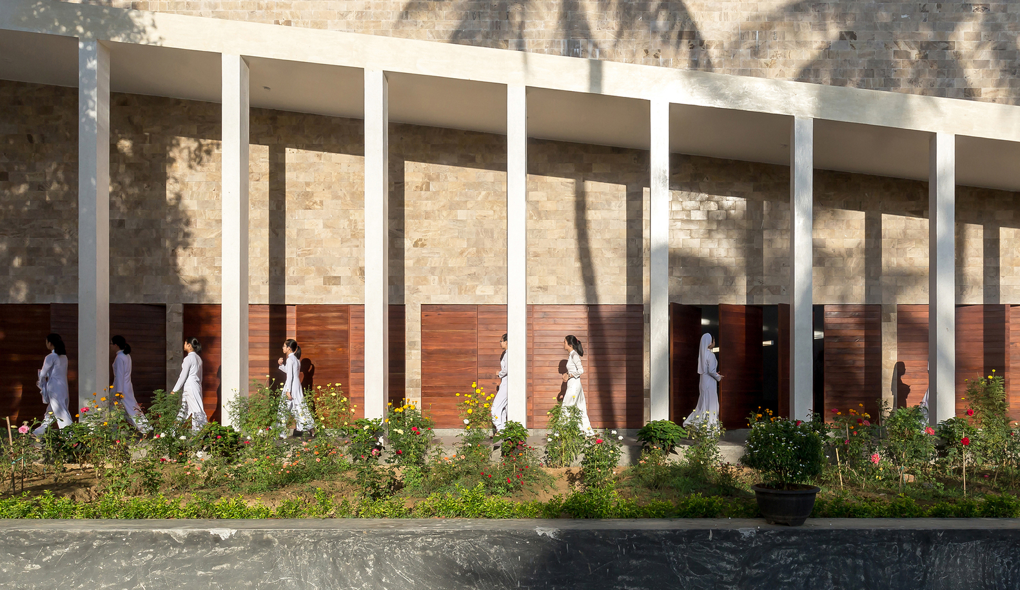




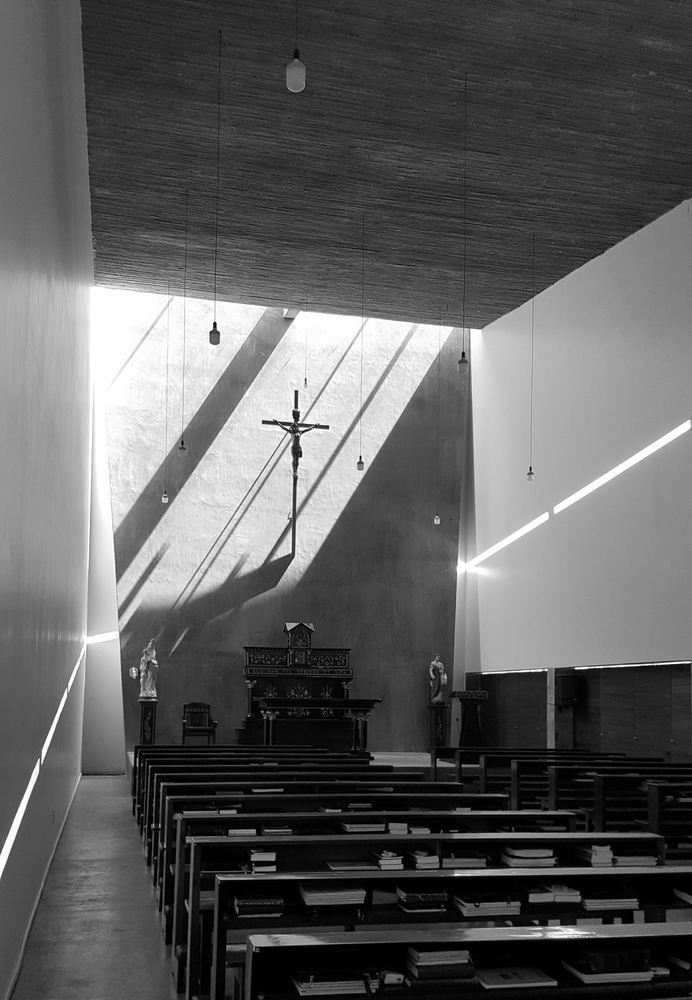
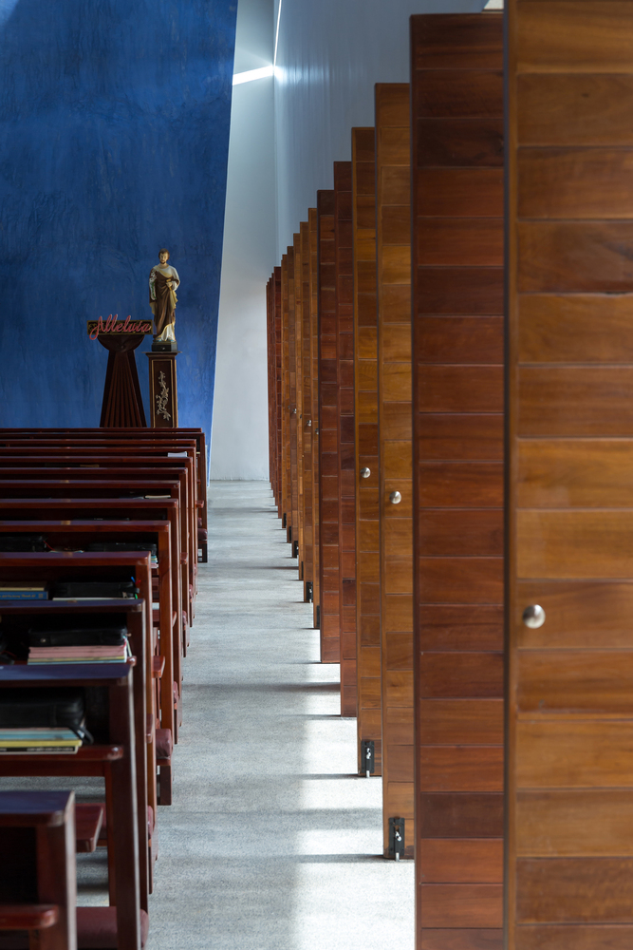

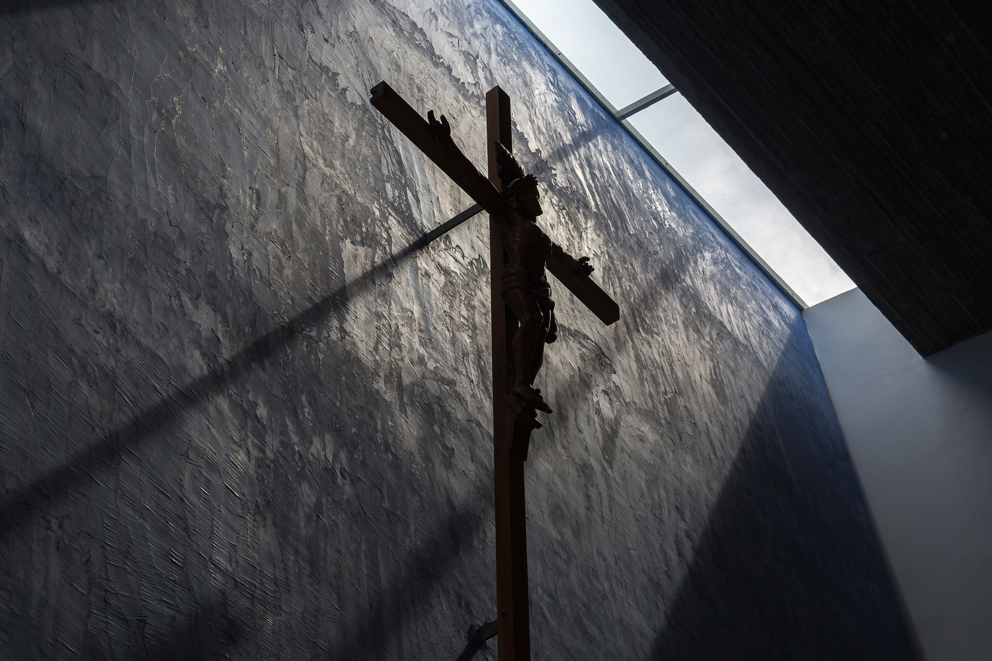
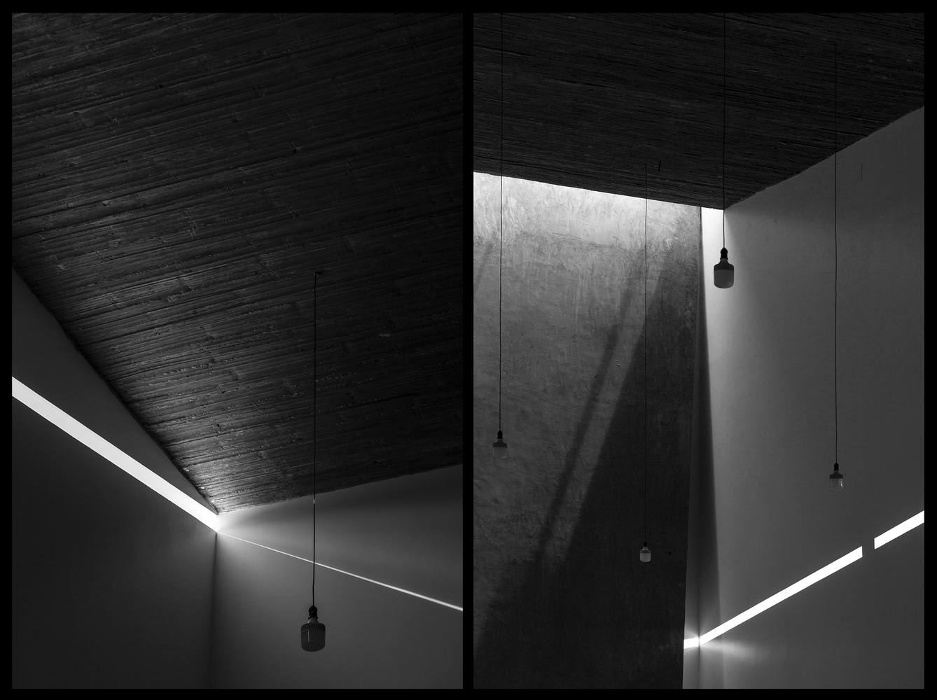
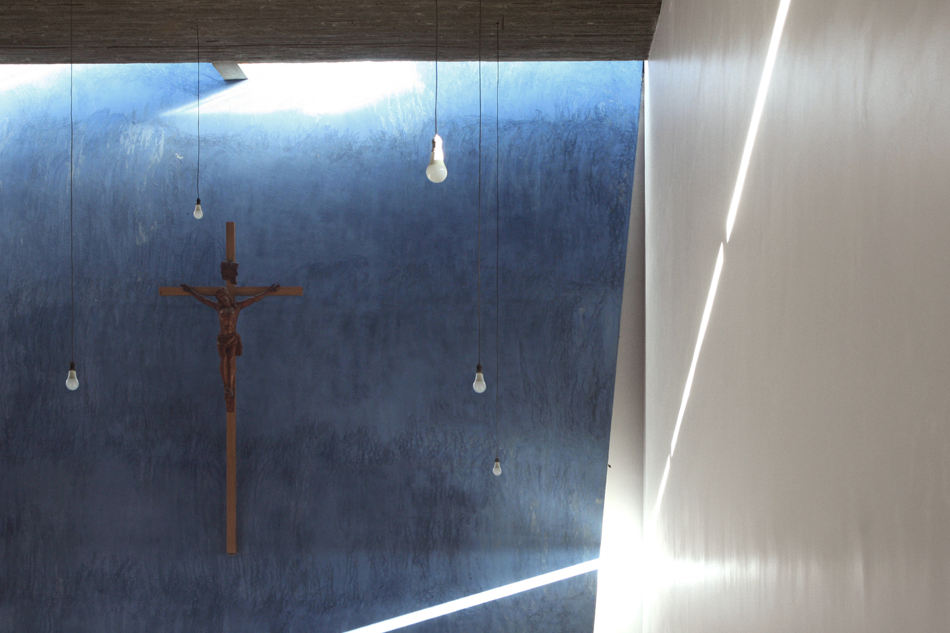



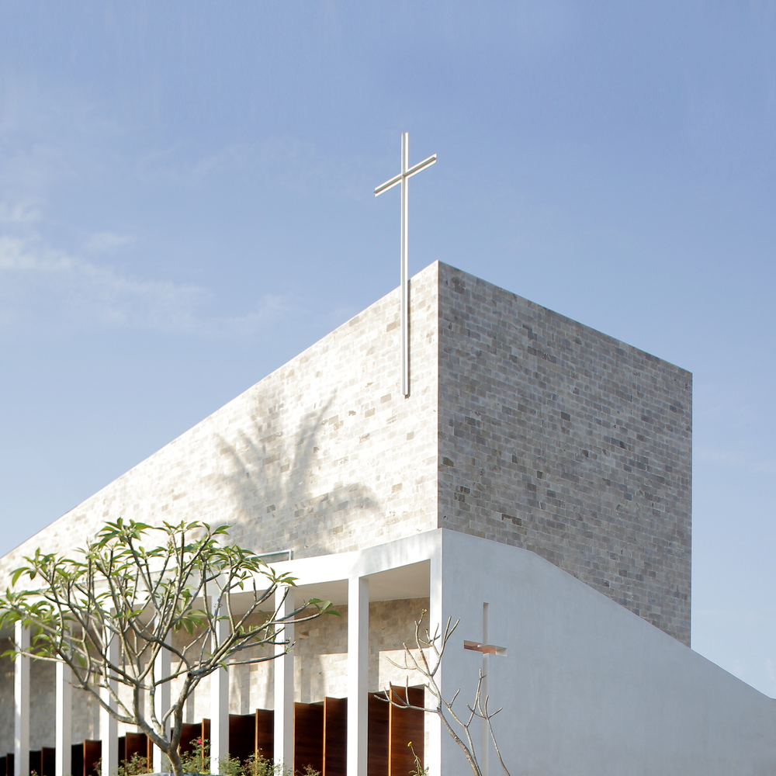
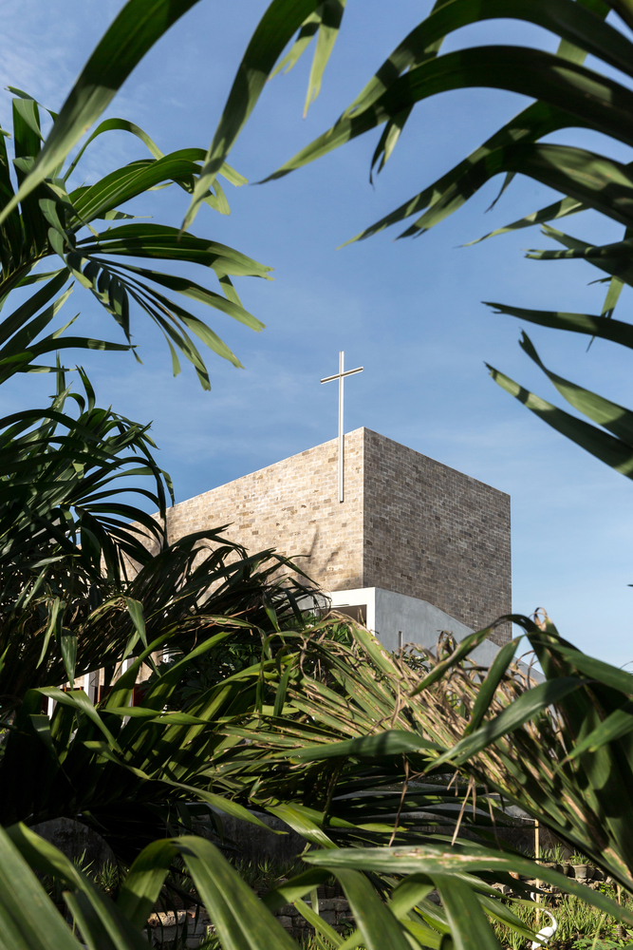
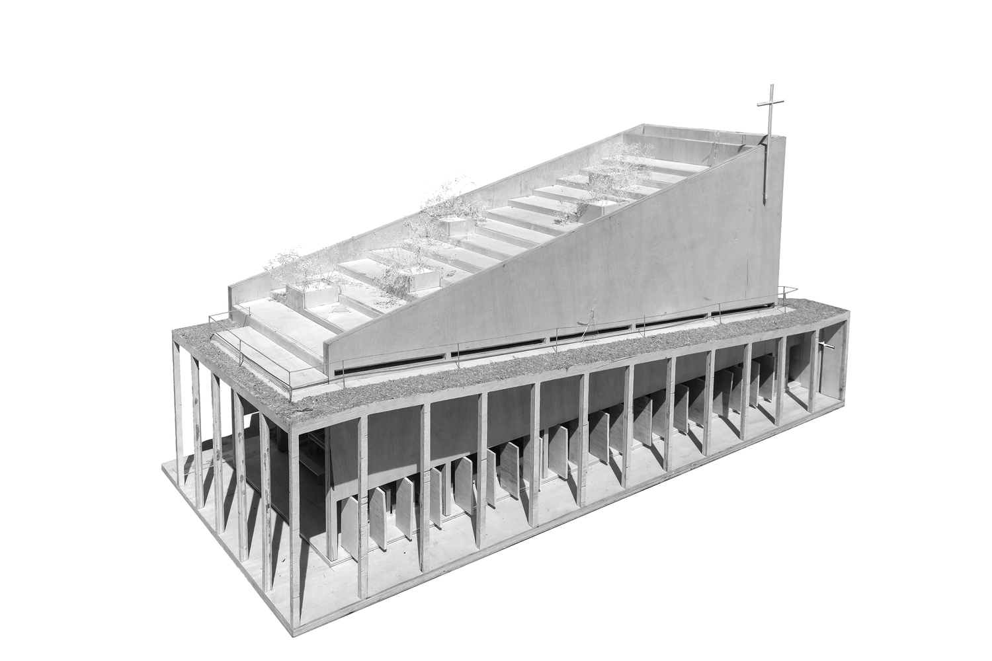
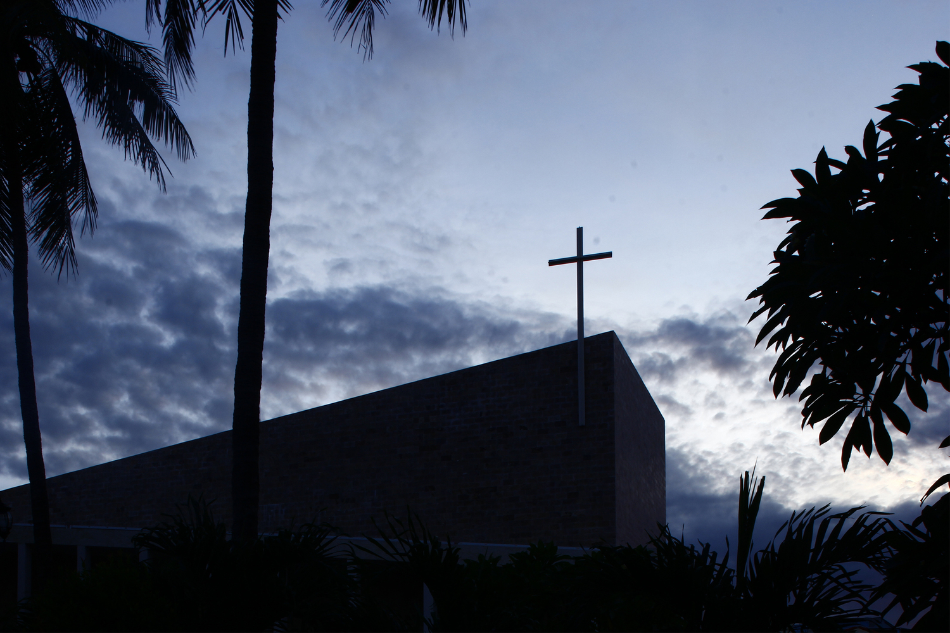
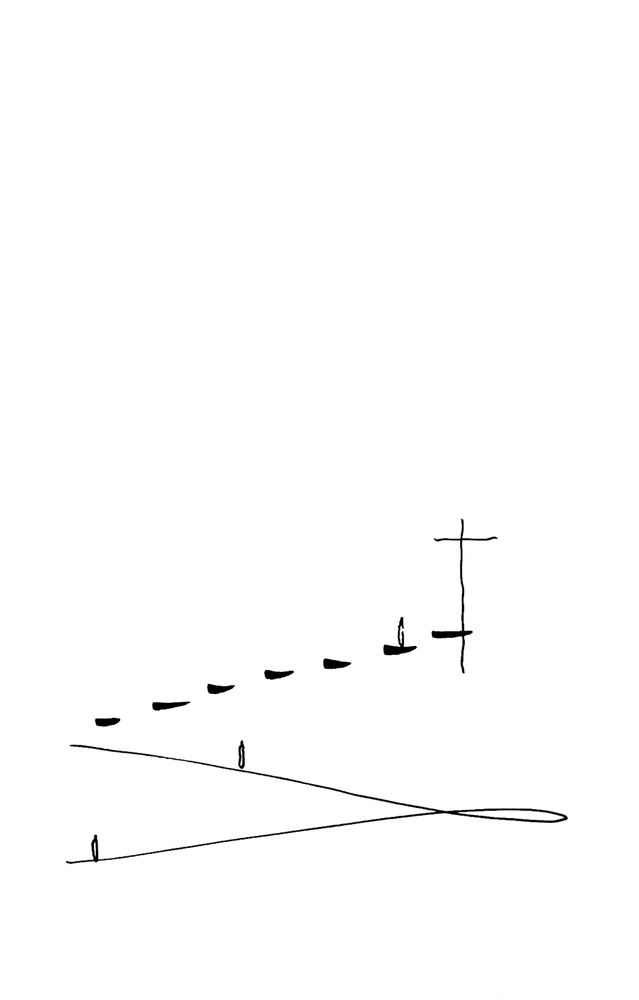
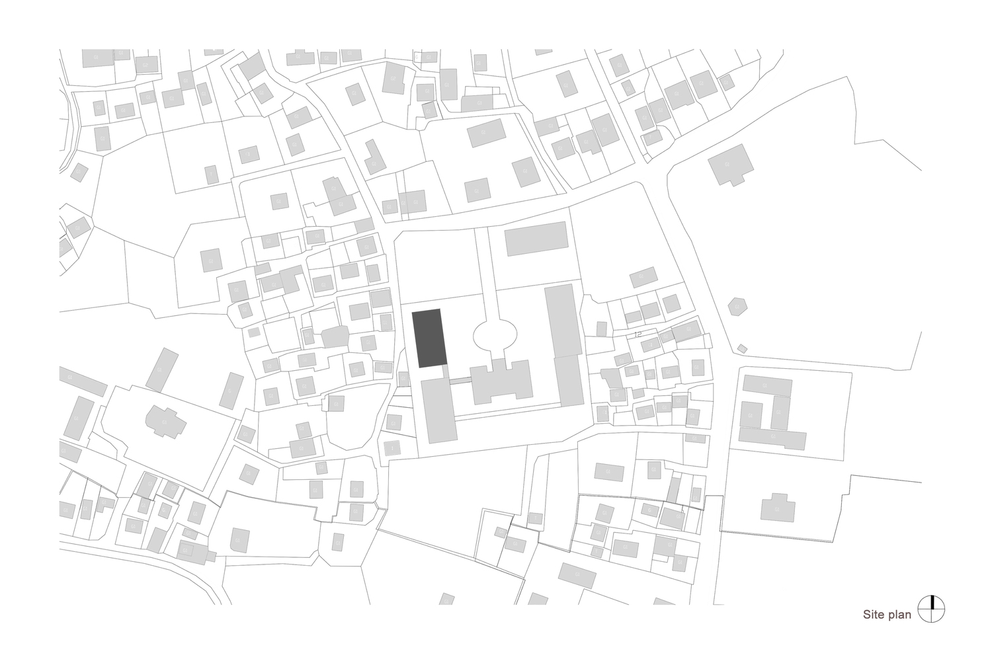

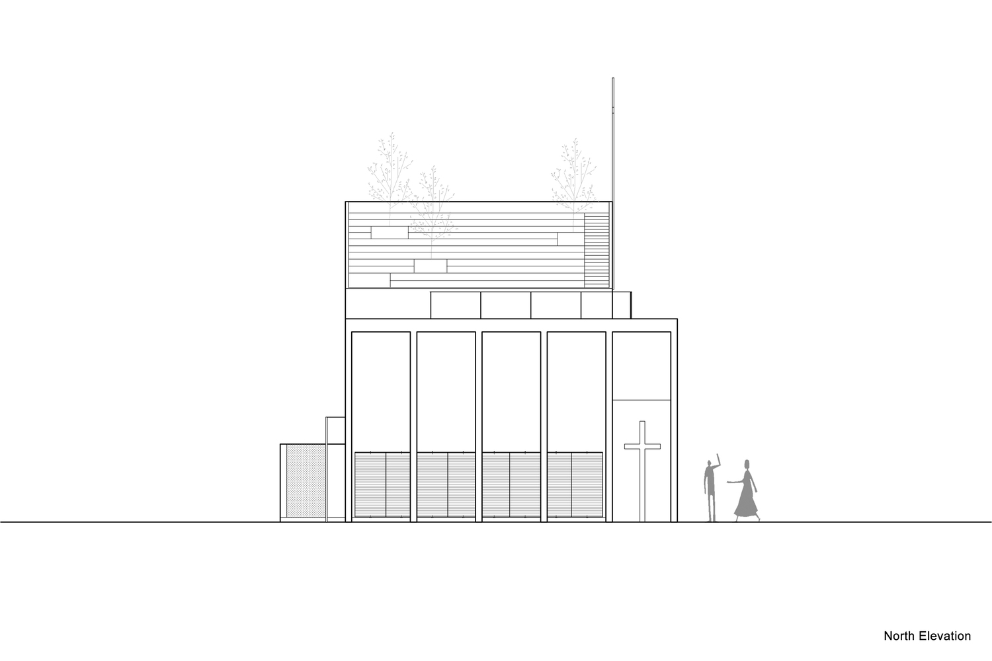
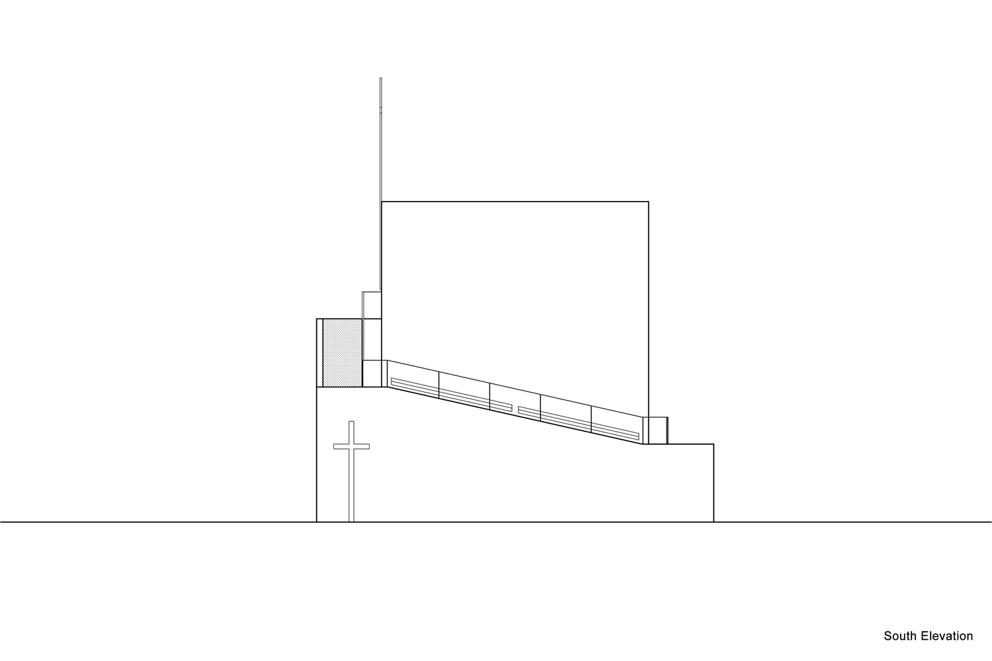
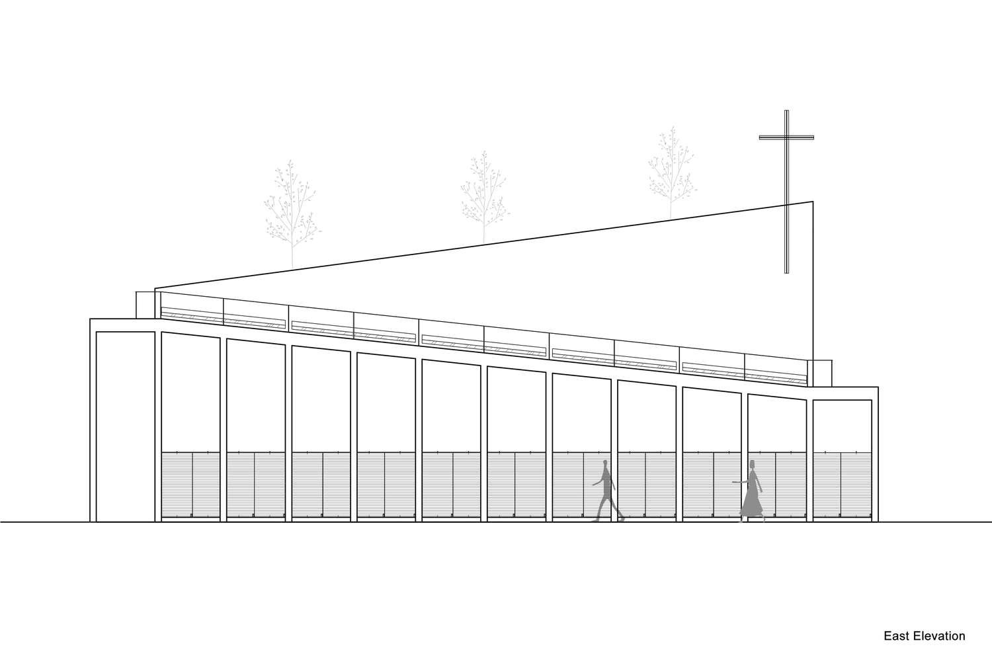
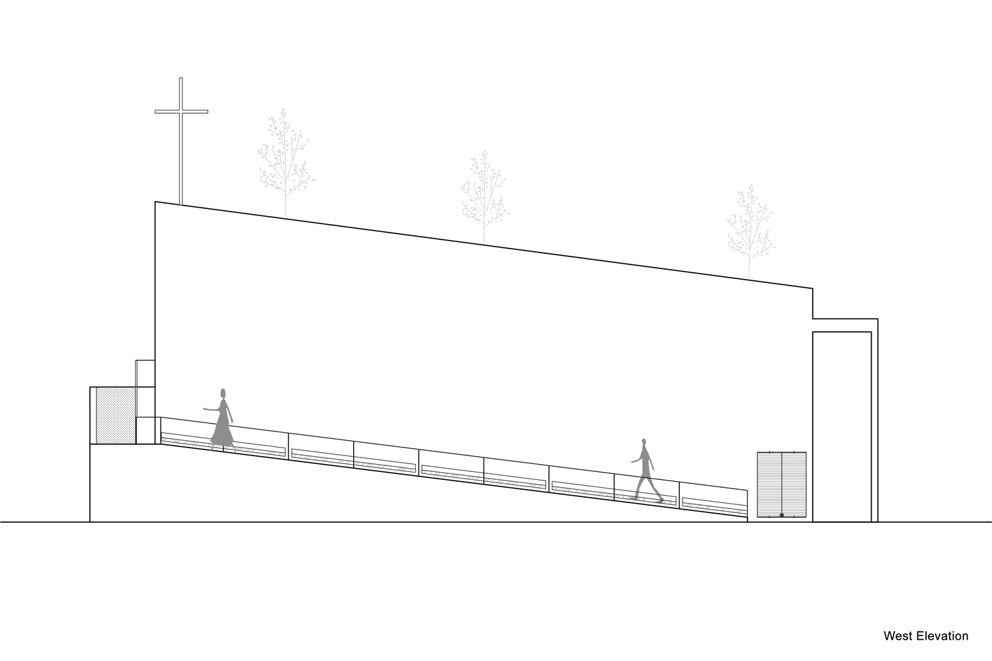

Architects BHA
Location Nguyễn Trường Tộ, Phước Vĩnh, Tp. Huế, Thừa Thiên Huế, Vietnam
Lead Architect Nguyen Xuan Minh
Area 300.0 m2
Project Year 2016
Photographs Hoang Le photographer
Category Chapel
Manufacturers Loading…
