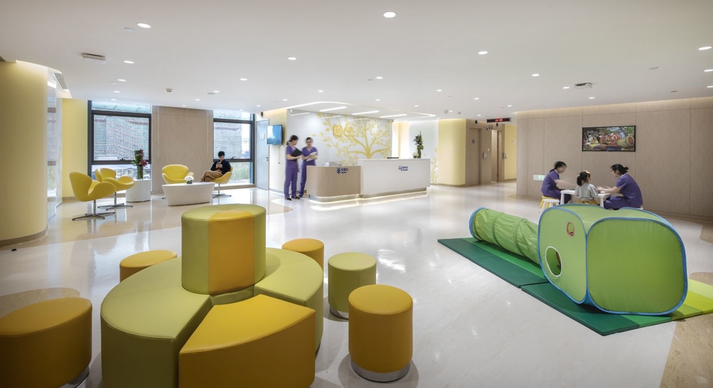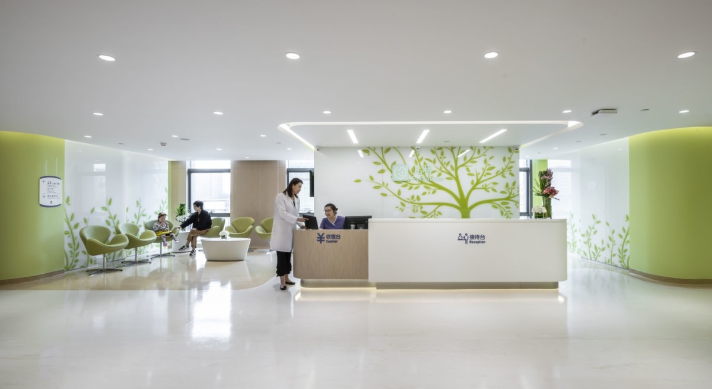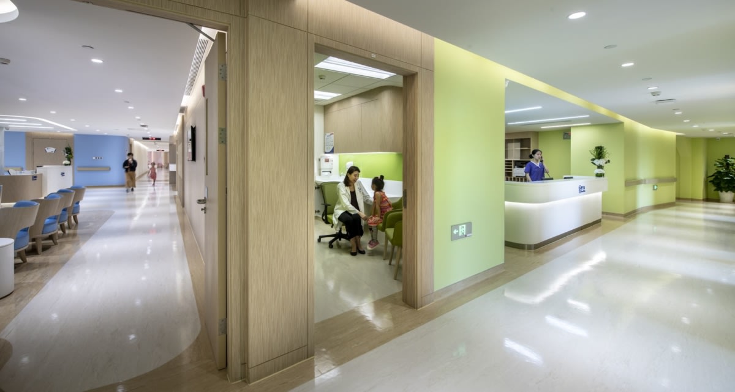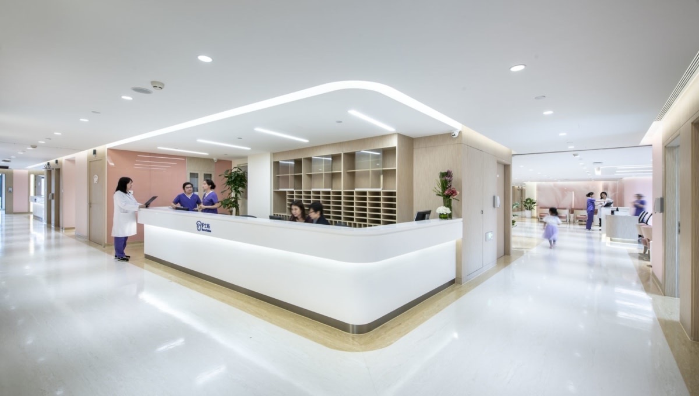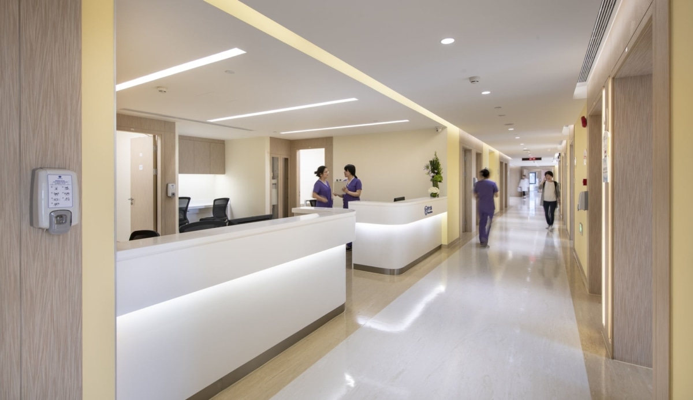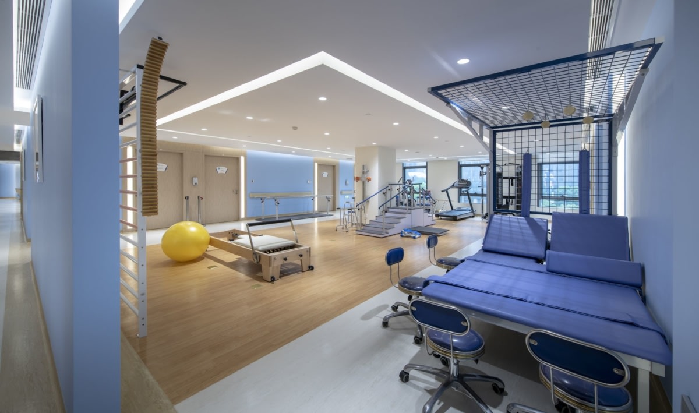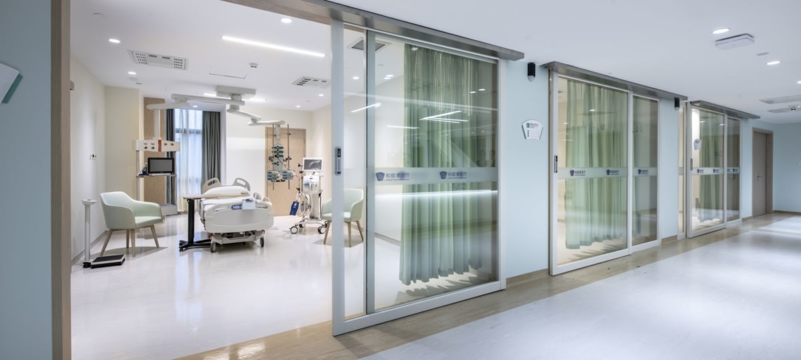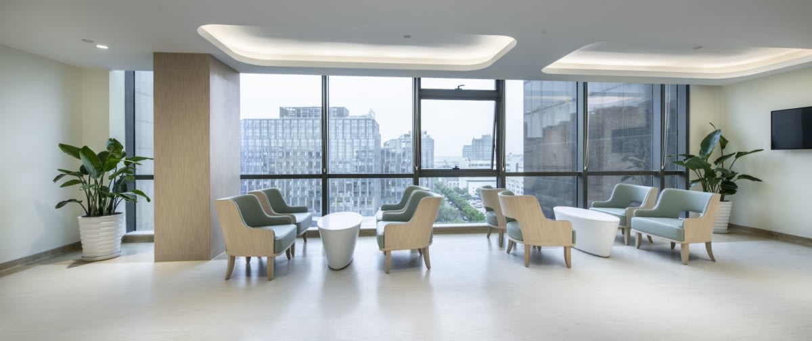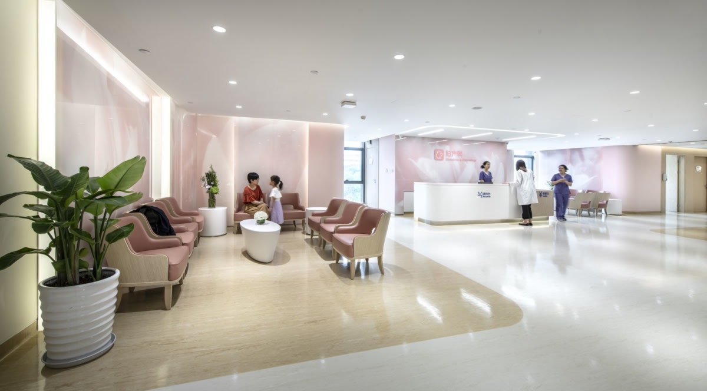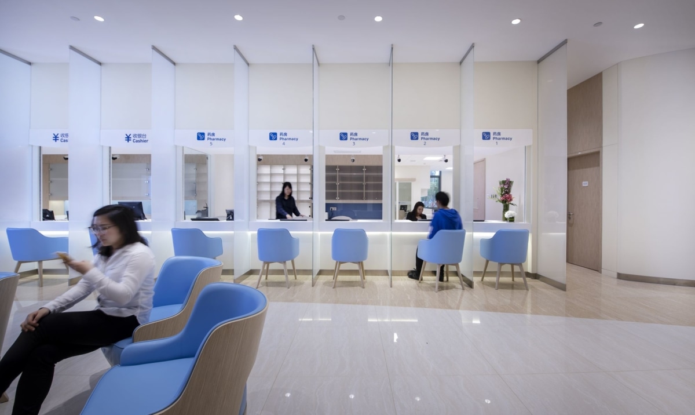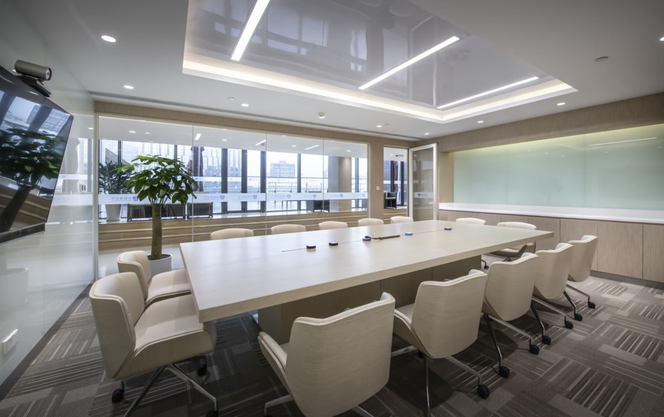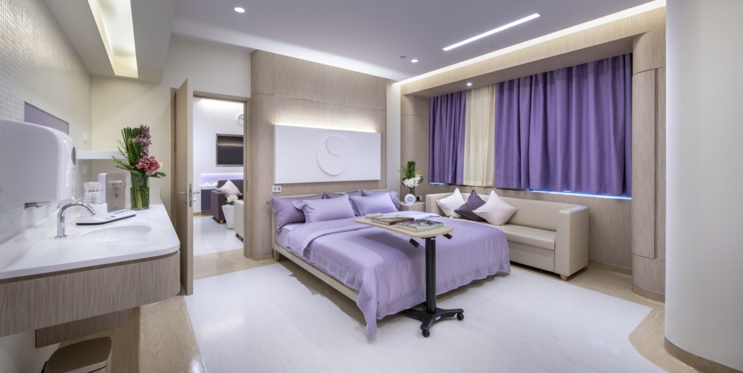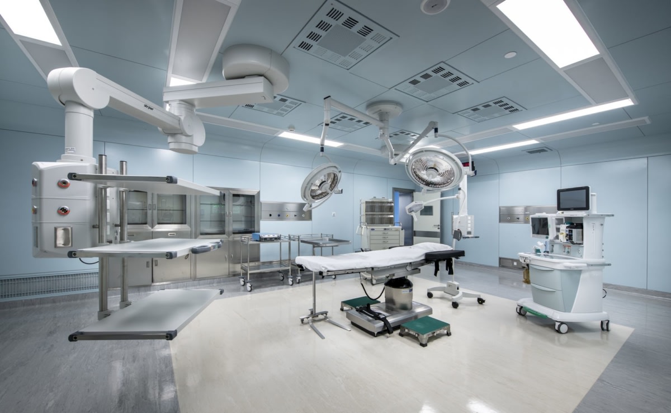M Moser Associates designed the warm, caring, patient-oriented environment for Shanghai United Family Hospital located in Shanghai, China.
After 15 years in operation, Shanghai United Family Hospital – the first United Family Healthcare (UFH) facility in Shanghai – relocated to a historic neighbourhood in Changning District, where old residential communities meet new development.
Combining expertise in architecture, interior design and MEP engineering, the M Moser team has created a JCI-standard facility, supporting UFH’s goal to provide premium, comprehensive healthcare services.
Elevating sense of community Consisting of two four-floor, mixed-use buildings constructed in 1992, the site had been modified into a range of forms over past decades, creating an unsettling impression on the community.
Leveraging expertise in architecture and interior design, M Moser took the opportunity to transform the site into a modern healthcare facility to support the area’s urban regeneration goals. The new architecture not only supports world-class healthcare services, but establishes a compelling form to elevate its surroundings.
The new façade combines a variety of materials to create a dynamic building exterior and emphasise warmth. GRC panel walls envelope the facility, featuring customised patterns of the Chinese character “回”( “to revolve”), to symbolise the pursuit of service excellence and endless blessings to patients.
Thermal insulation materials have been adopted to provide environmental protection and minimise energy use. Aluminium panels have been installed at the top of the building, featuring round corners and louvers to soften the existing buildings, while concealing all roof equipment.
Optimising the medical process An effectively designed circulation system creates distinct patient, staff and logistics flows, meeting medical safety requirements. Staff were engaged in rigorous medical planning studies to ensure the solution was highly responsive to complex functional needs.
Addressing site circumstances, patients’ wards have been prioritised on upper levels to increase access to natural light and reduce energy consumption. To improve space planning, rigorous daylighting performance simulation and energy use studies have been undertaken.
A human-centric, healing environment To address the complex needs and emotions of patients, visitors and staff, four key principles have been applied to create a healing, mood-enhancing interior; curves, nature, mood-driven details and human-scale considerations.
Supporting UFH’s mission to provide comprehensive, integrated healthcare in a uniquely warm, caring, patient-oriented environment – the design incorporates rigorous medical planning, striking careful synergy to enhance the human experience. Designed to JCI-standards, the facility presents a proud, revitalised architectural identity in one of Shanghai’s oldest and most populated neighbourhoods.
Architect: M Moser Associates Photography: courtesy M Moser Associates
14 Images | expand images for additional detail
