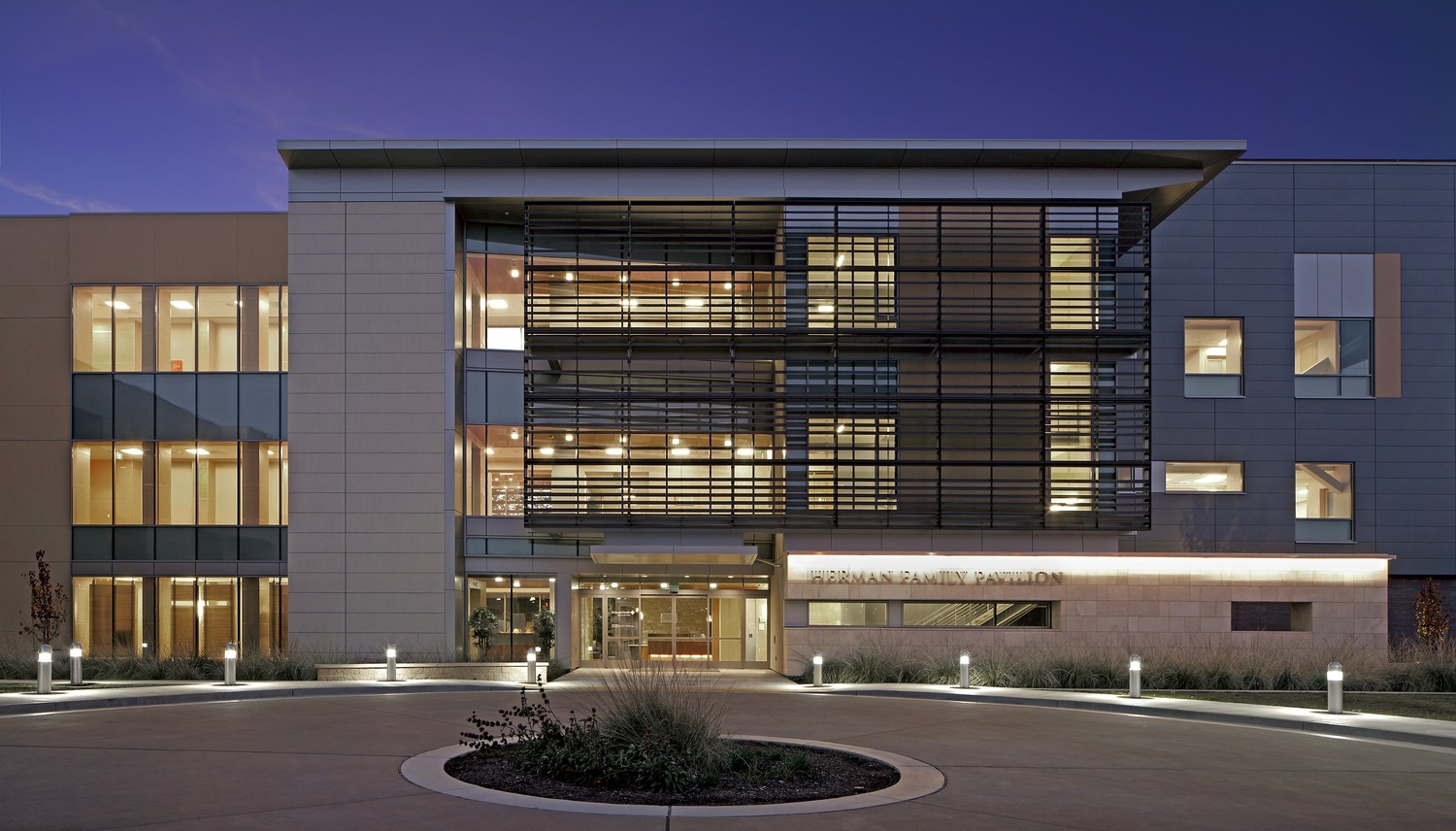
赫尔曼家族展馆为高视力和创伤水平的护理提供先进的诊断和外科服务。它在两个单元增加了危重病人病床;取代了现有的外科、中央无菌处理、临床实验室和病理学服务;并提供独立的建筑系统支持这些空间。20个床位的ICU、智能和混合手术室、外科单元和支持服务项目将QVMC的关键功能整合到一个单一的设施中。它遵循了BIM支持的精益交付形式,设计团队和建筑行业通过“设计-协助”和“设计-构建”格式共同完成了阶段性计划审查OSHPD审批。展馆获得了LEED黄金认证。
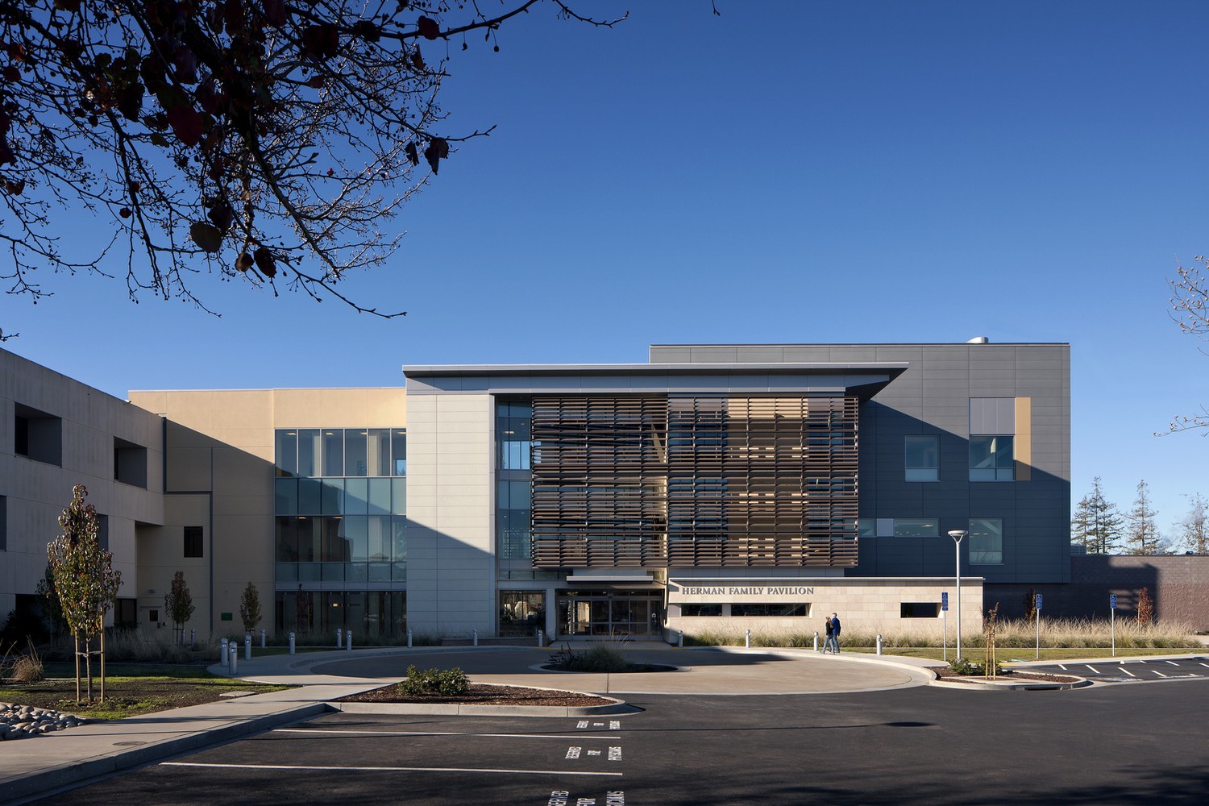

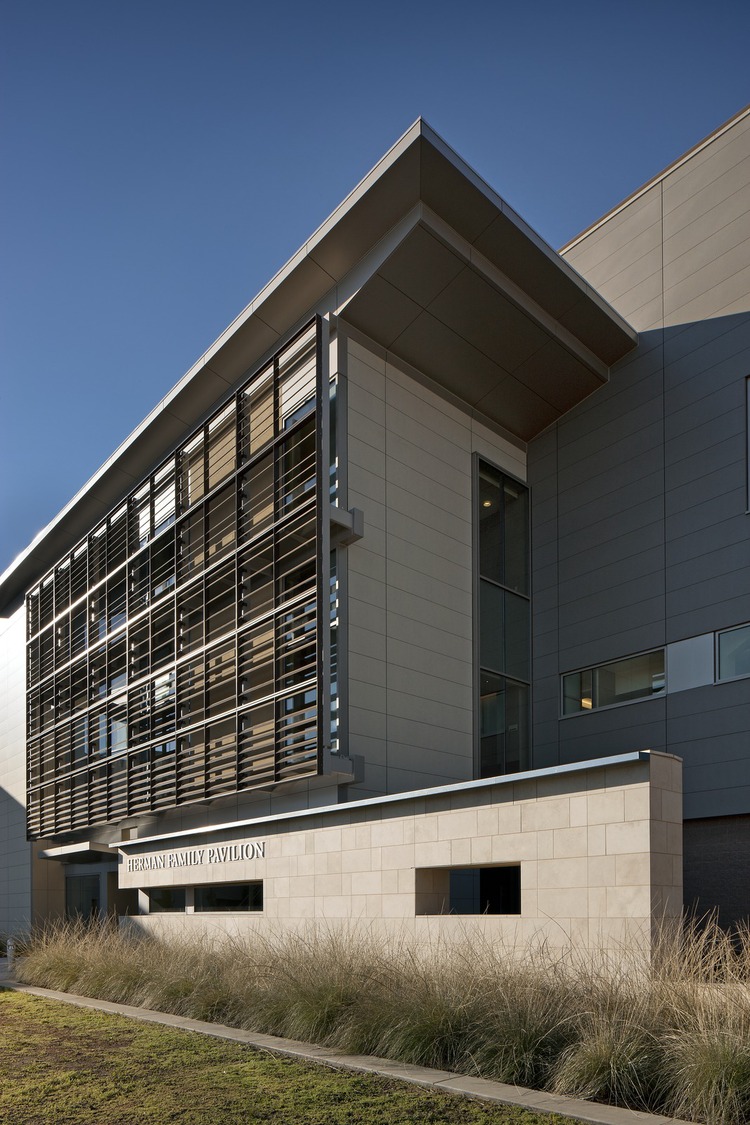
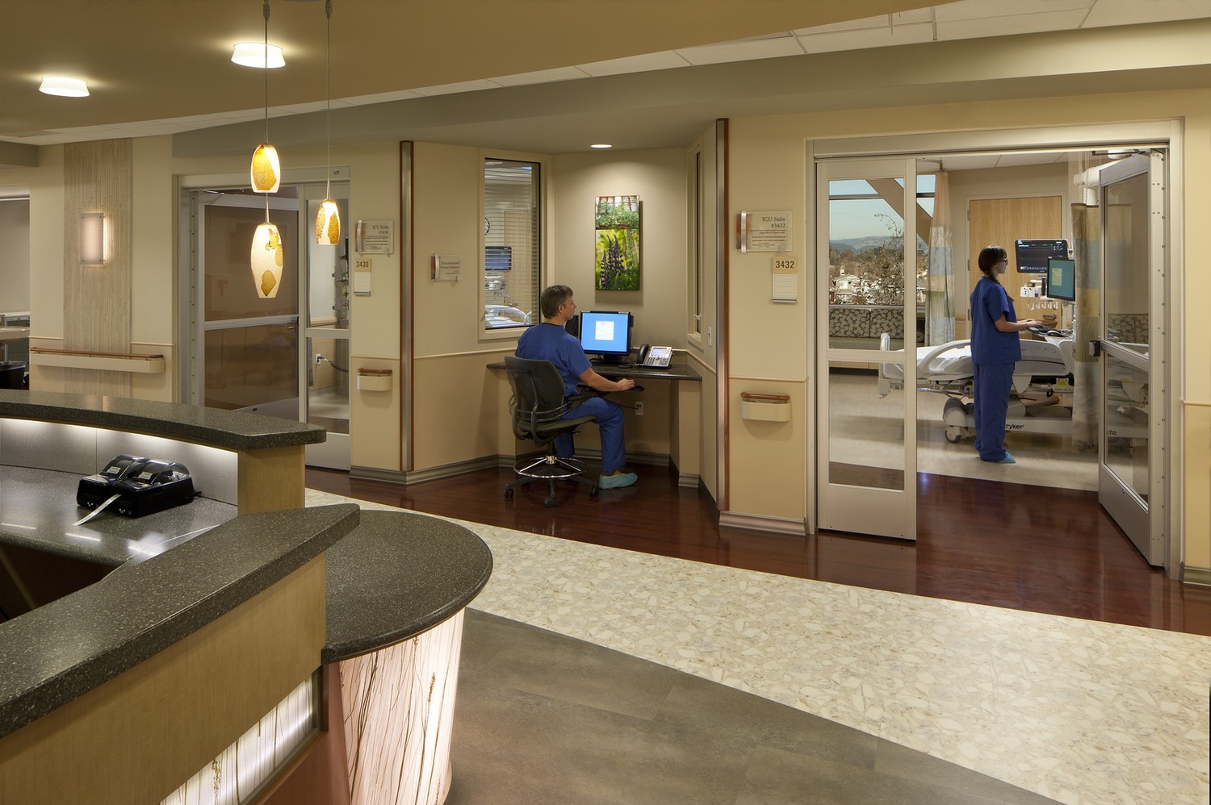
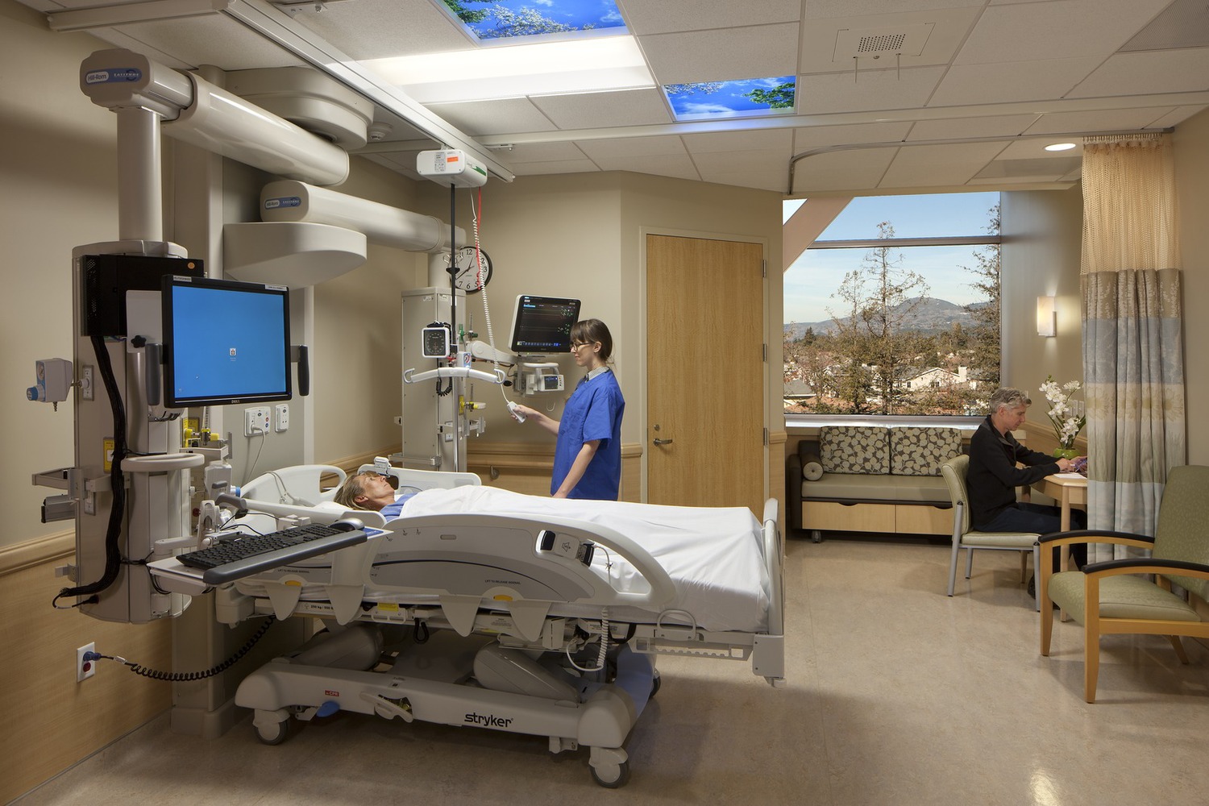
Firm CO Architects
Type Government + Health › Hospital Medical Facility
STATUS Built
YEAR 2013
SIZE 25,000 sqft – 100,000 sqft
BUDGET $50M – 100M
keywords:architecture, architecture news, interiors, interior design, portfolio, spec, brands, marketplace, products Queen of the Valley Medical Center, Herman Family Pavilion
关键词:建筑、建筑新闻、室内设计、组合、规格、品牌、市场、谷后医疗中心产品、赫尔曼家族展馆
