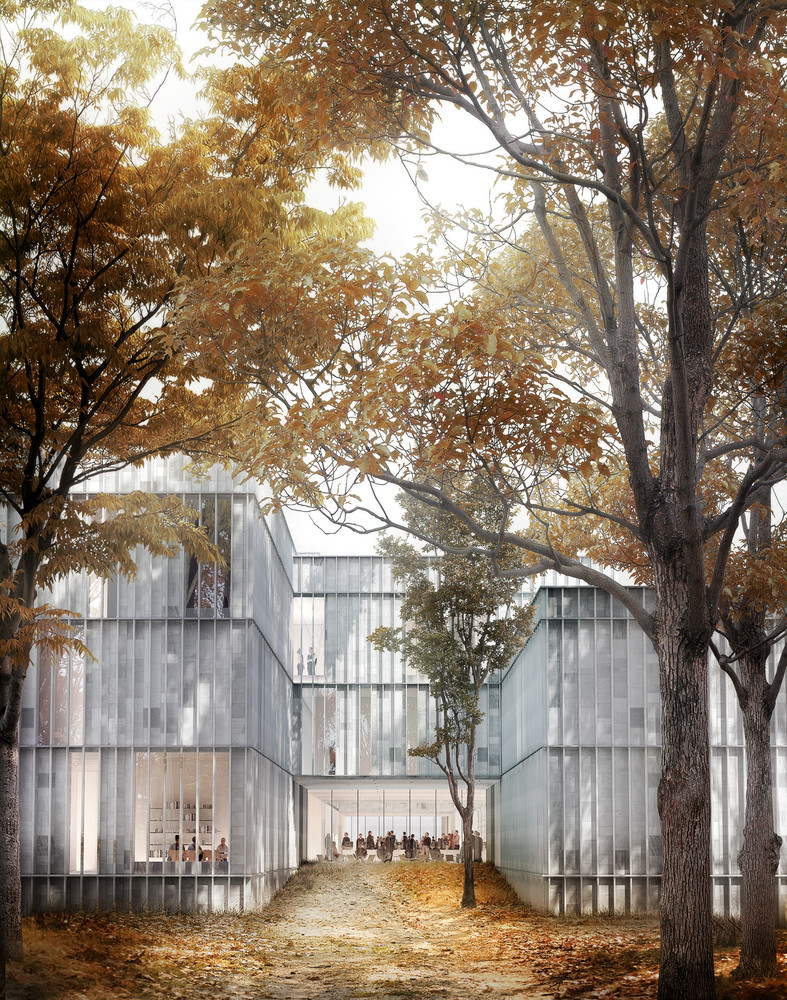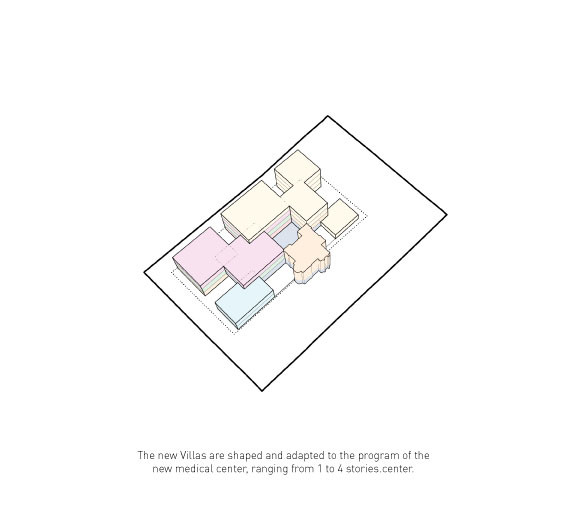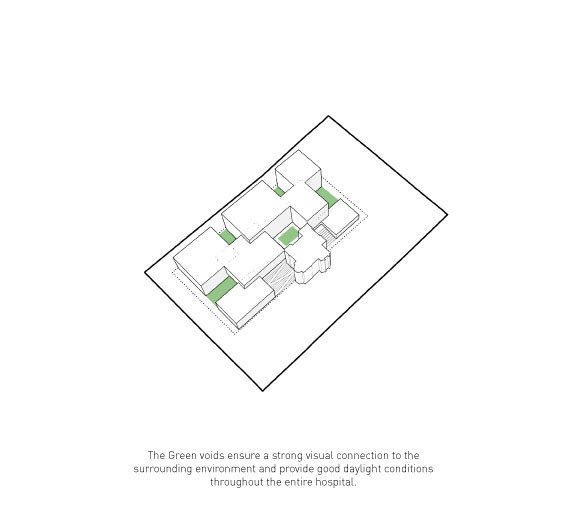休息后,了解更多关于提案的信息。
Learn more about the proposal, after the break.
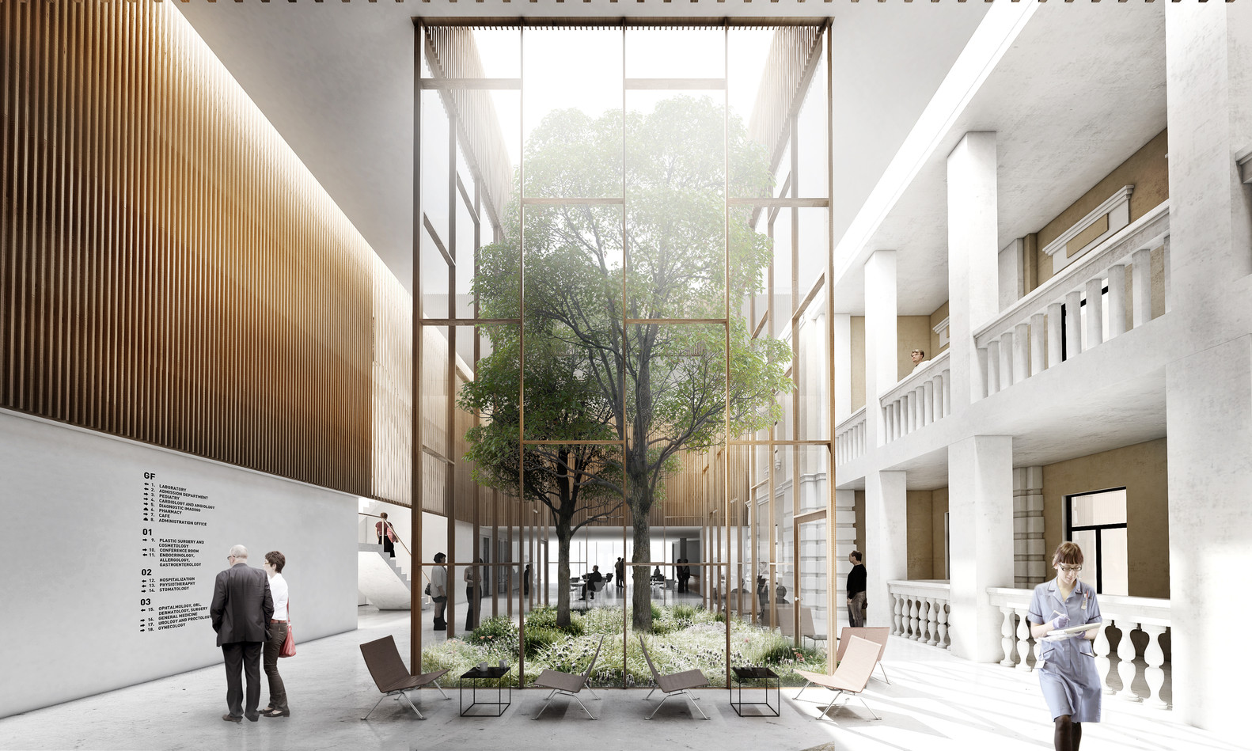
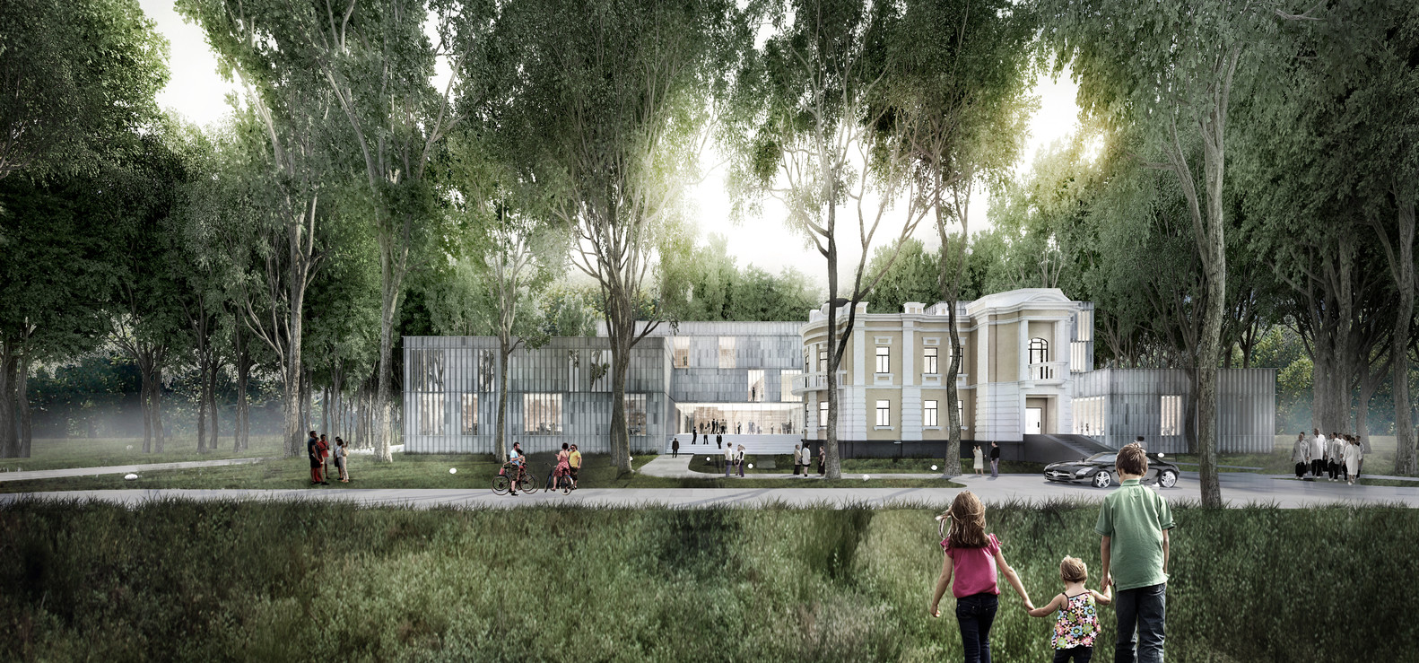
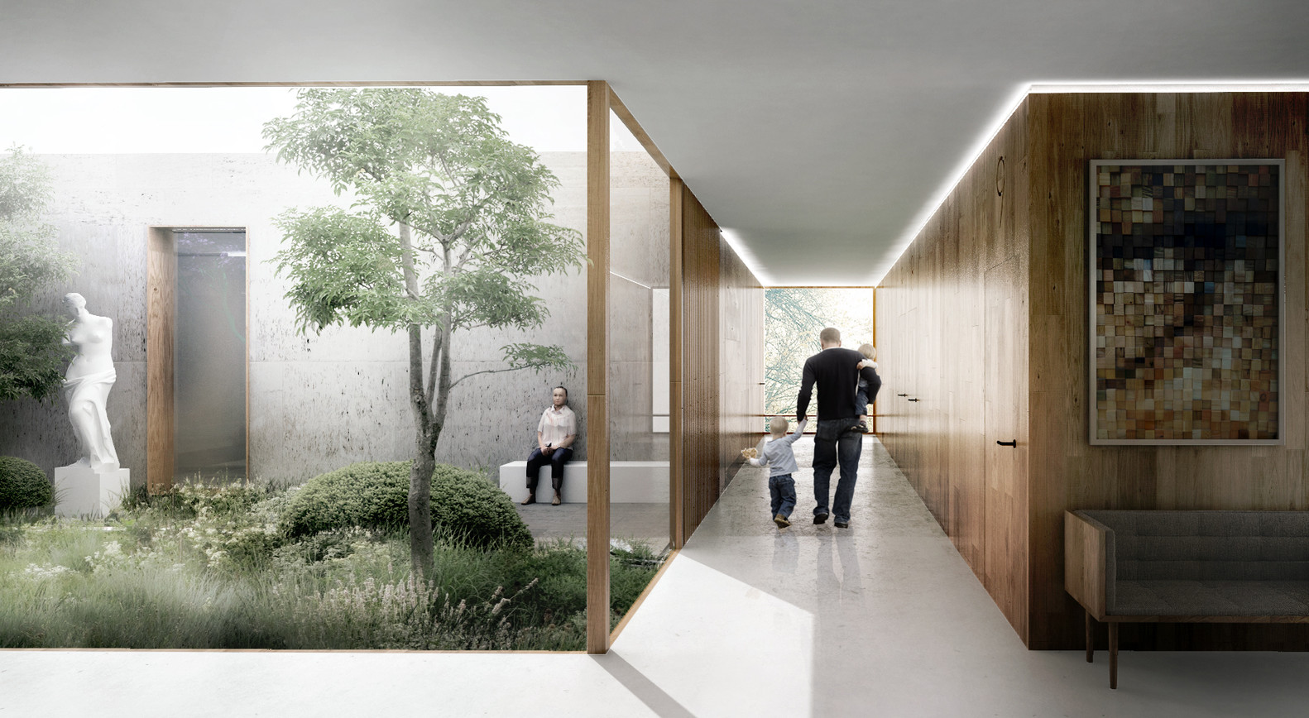
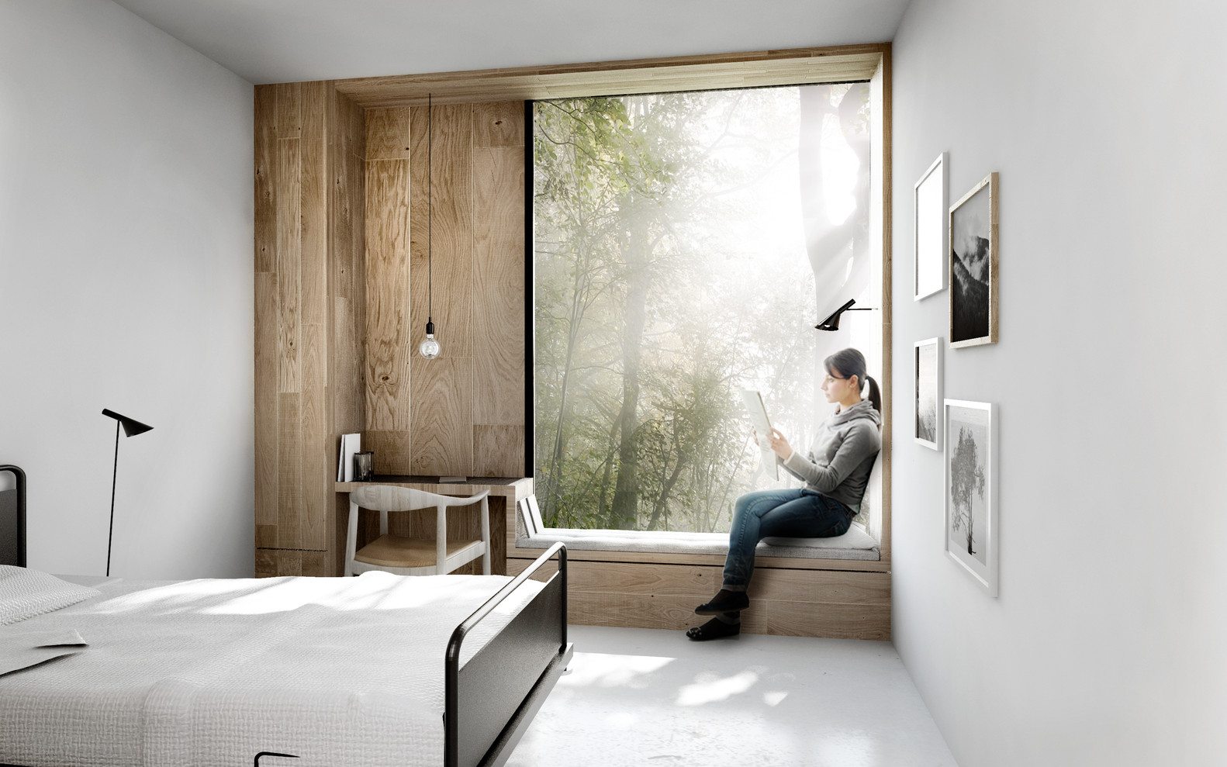
Courtesy of WE architecture
针对现代医疗机构延长病人住院时间和增加员工病假的问题,莫斯科医疗中心向过去寻求灵感。该中心以当今医院的机器效率为出发点,融合了19世纪建筑的人性化元素-减少规模,以增加舒适度,并保持与户外的联系-以营造一个更健康的室内环境。
Addressing the issue of modern healthcare institutions lengthening stays for patients and increasing sick days for employees, the Moscow Medical Center looks to the past for inspiration. Using the machine-like efficiency of today’s hospitals as a starting point, the center incorporates the humanizing elements of 19th century architecture – reducing scale to increase comfort and maintaining a connection to the outdoors – to foster a healthier indoor environment.
Courtesy of WE architecture
我们的建筑

更多的舒适的进步是通过医院的非机构化和建立一种家庭气氛来实现的。中心被分割成相互连接的“别墅”,既加强了与家庭的联系,又增加了建筑群的开放性。在棋盘网络中,别墅之间的顺序被露天绿地打断.这些空隙保证了自然日光渗透到每个别墅,并加强了病人与自然的联系。
Additional strides for comfort are made through deinstitutionalizing the hospital and establishing instead a homey atmosphere. The center is broken into interconnected “villas” that both reinforce the connection to home and increase the openness of the complex. Arranged in a checkerboard network, the sequence between villas is interrupted by open-air green spaces. These voids guarantee the infiltration of natural daylight into each villa and reinforce the patients’ connection to nature.
Courtesy of WE architecture
我们的建筑

医疗中心与现有的建筑共用场地,通过别墅解散医院,使其无缝地融入既定的景观。一个双高的庭院空间通过将它的外观作为艺术元素来表达对这座历史建筑的敬意。通过这种方式,医院将旧的和新的结合起来,把一个高效的医疗设施编织成一个乡村森林环境。
The Medical Center shares the site with an existing structure, and by dissolving the hospital through villas, it fits seamlessly into the established landscape. A double-height courtyard space pays homage to the historic building by incorporating its façade as an artistic element. In this way, the hospital fuses old with new and weaves an efficient medical facility into a rustic forest setting.
Courtesy of WE architecture
我们的建筑

建筑师我们建筑,CREO Arkitekter A/S设计团队Marc Jay,Julie Schmidt-Nielsen,Kristian印地堡,Kasper Hansen,Maja Omerzel,Aude de la Barre,卢克·洛里默,Victor Johansson,Anna Kulig,Anna-Sophia Brune,Pawel Wilgos Sub咨询公司CREO Arkitekter A/S,SwECO工程区域2015年10000.0平方米项目
Architects WE architecture, CREO ARKITEKTER A/S Design Team Marc Jay, Julie Schmidt-Nielsen, Kristian Hindsberg, Kasper Hansen, Maja Omerzel, Aude de la Barre, Luke Lorimer, Victor Johansson, Anna Kulig, Anna-Sophia Brune, Pawel Wilgos Sub Consultants CREO ARKITEKTER A/S, SWECO Engineers Area 10000.0 sqm Project Year 2015
