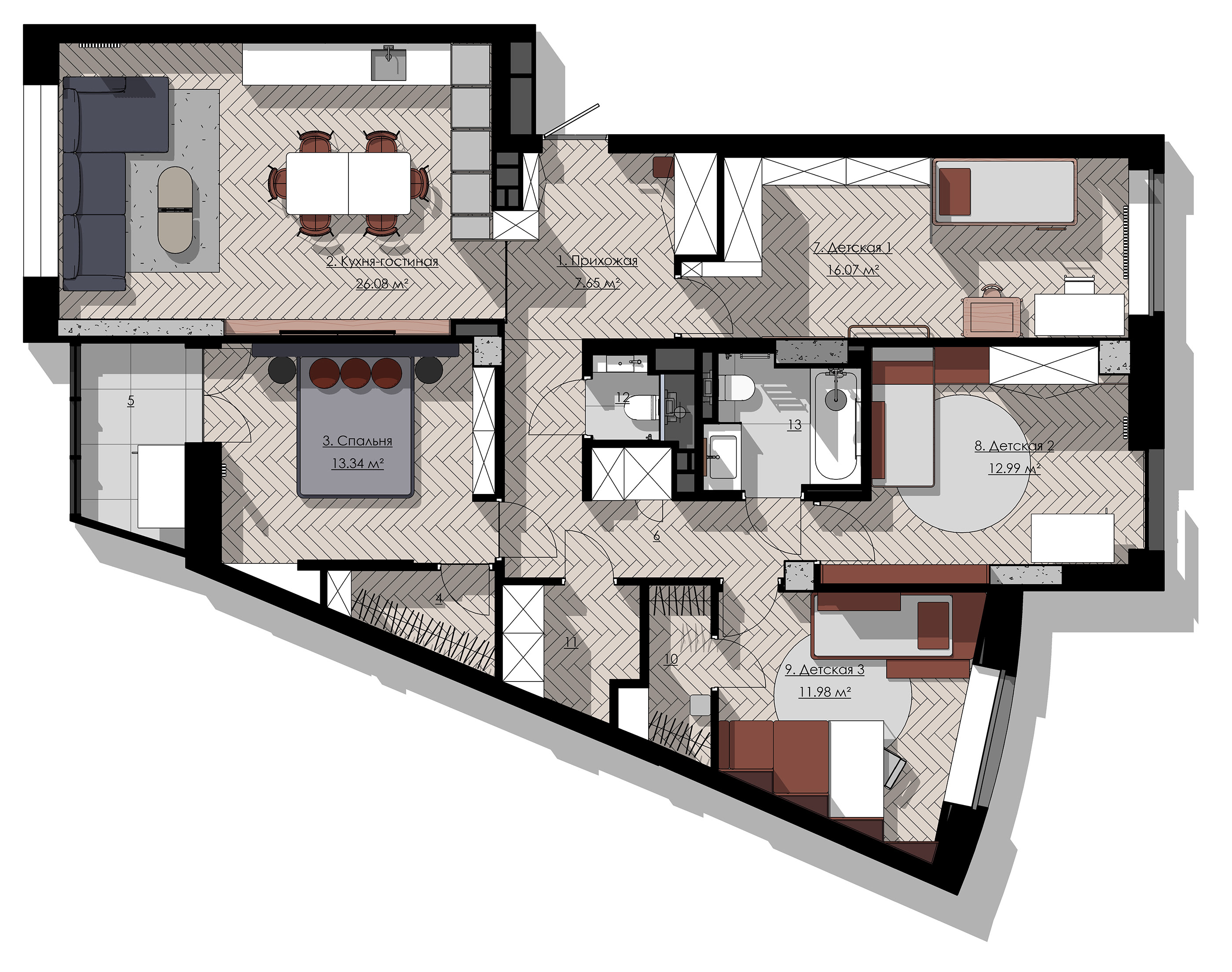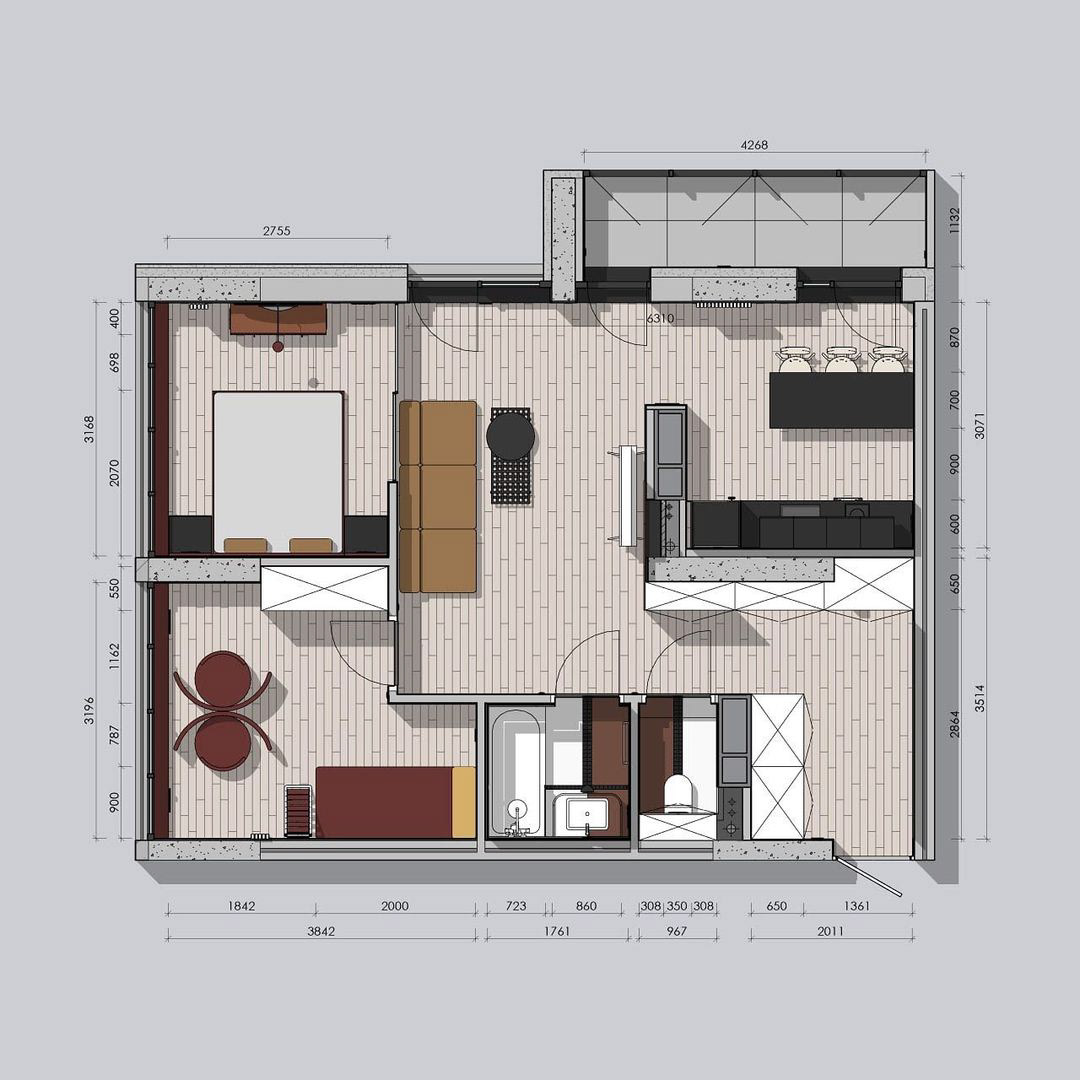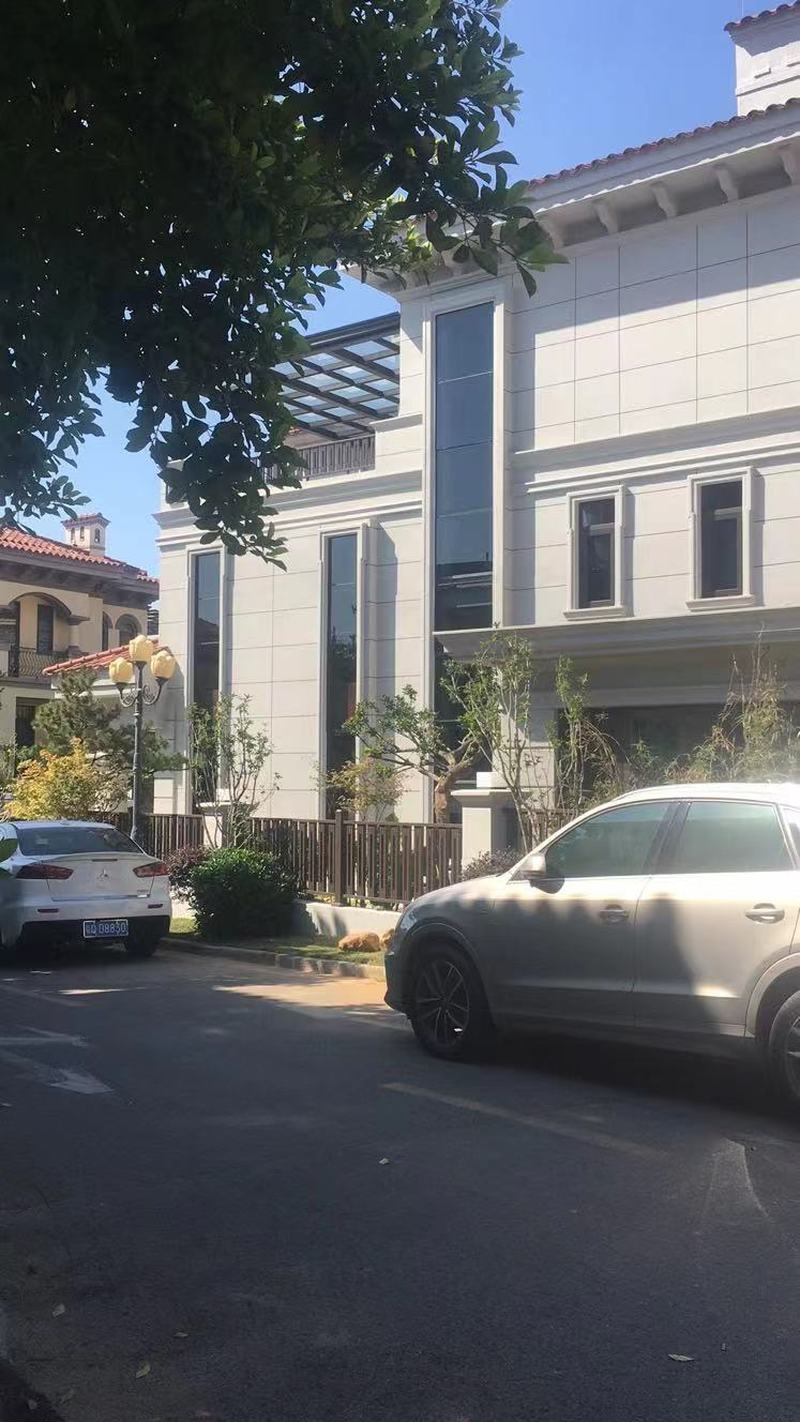
BIG’S葡萄牙硅谷
bjarke ingels group/BIG为名为“fuse valley”的科技公司设计展示了一个178000平方米的艺术场地的设计。该项目已经被许多人称为“葡萄牙硅谷”,它被设想为一个社区村庄,位于波尔图市中心7公里处的山坡上。
这一广泛的计划是由大型房地产开发商卡斯特罗集团(castro group)和时尚电子商务平台FARFETCH共同开发的。FARFETCH的新总部将占据fuse valley内12座相互连接的大楼。
BIG’S PORTUGUESE SILICON VALLEY
bjarke ingels group / BIG has unveiled designs for a 178,000 sqm art-filled site for tech companies called ‘fuse valley’. already dubbed by many as ‘the portuguese silicon valley’, the project is conceived as a community village that will occupy a hillside site 7km from the center of porto.
the extensive scheme has been developed by BIG alongside real estate developer castro group and fashion e-commerce platform FARFETCH, whose new headquarters will occupy 12 interconnected buildings within fuse valley.

创新的新社区
fuse valley由24栋建筑组成,是各种科技公司、初创公司和服务机构的所在地。设计的重点是创造一种社区感,并通过广场、公园、庭院、露台和景观屋顶与室外建立联系,这些屋顶通过自然路径进入,随着土地的轮廓起伏。
BIG创始人兼创意总监比亚克·英格尔(bjarke ingels)解释说,“法尔菲奇未来在fuse valley的家将是一个充满活力的城市综合体,而不是一个企业办公大楼,它将把每一位策展人、创作者、客户和合作者聚集在城市最具创新性的新街区。城市结构将使fuse valley像一个自然村庄一样有机地成长和扩张
AN INNOVATIVE NEW NEIGHBORHOOD
fuse valley is composed of 24 buildings home to various tech companies, startups and services. the design prioritizes creating a sense of community and forging connection to the outdoors with plazas, parks, courtyards, terraces, and landscaped roofs, accessed by natural paths, that rise and fall with the contours of the land.
bjarke ingels, BIG founder and creative director, explains, ‘rather than a corporate office complex, FARFETCH’s future home in fuse valley will be a lively urban ensemble bringing every curator, creator, customer and collaborator together in the most innovative new neighborhood of the city. the urban fabric will allow fuse valley to grow and expand organically, like a natural village.’

一条有盖的中央通道,或“城市小巷”,从东到西,从街道到河流贯穿整个场地。公共功能,如大堂、礼堂和商业空间,将位于中央长廊和河边的地面。为了创造一个连续的、可进入的公共领域,地面的建筑立面后退,形成欢迎的檐篷,而斜角则在庭院之间形成拱门和开口。
卡斯特罗集团(castro group)首席执行官保罗·卡斯特罗(paulo castro)说,“熔丝谷是我们黄金法则的完美诠释,适用于我们的所有项目:区位、创新、可持续性和技术。我们在马托辛霍斯将要做的是一件独特的事情,这将使这个空间在可持续性和创新方面的国际地图上成为最好的地方。通过这个项目,我们打算发展一个智慧城市,或者在这个例子中,发展一个智慧山谷。”
a covered central passage, or ‘urban alley’, slices through the site from east to west, street to river. public functions such as lobbies, an auditorium and commercial spaces will be located at ground level along this central promenade as well as the riverfront. to create a continuous and accessible public realm, building façades at ground level recede to create welcoming canopies while chamfered corners generate archways and openings between the courtyards.
paulo castro, CEO of castro group, says ‘fuse valley is the perfect interpretation of our golden rule, applied to all our projects: location, innovation, sustainability, and technology. what we are going to do in matosinhos is something unique and that puts this space on the international map of what is best done both in terms of sustainability and in terms of innovation. with this project, we intend to develop a smart city, or in this case, a smart valley.’

对于室内,项目团队优先考虑亲生物环境,以提高生产力和福祉,以及针对每个特定项目量身定制的各种空间体验,刺激人类交流和创新。
负责该项目的大合伙人约奥·阿尔伯克基(joao albuquerque)说,构成组织各要素的独立建筑相互连接,形成大型连续工作环境——物理上是整合的,但空间上是不同的,以创造一种人性化的体验。
像工作室一样的阁楼,有额外的天花板高度和开放的夹层,是由建筑物的倾斜屋顶创造的。开放式连接从阁楼夹层一直延伸到地面,在所有楼层之间创建视觉和物理连接。
for the interiors, the project team prioritizes a biophilic environment to increase productivity and wellbeing in addition to varied spatial experiences tailored to each specific program, stimulating human exchange and innovation.
‘the individual buildings that constitute the various elements of the organization are connected to form large contiguous work environments – physically consolidated, but spatially varied to create a human-scale experience,’ says joao albuquerque, BIG partner in charge.
atelier-like attics with additional ceiling heights and open mezzanines are created by the sloping roofs of the buildings. open connections extend from the attic mezzanines all the way to the ground, creating visual and physical connectivity across all floors.

FARFETCH创始人、首席执行官兼董事长何塞·内维斯(joséneves)评论道:“我们对这个项目以及比亚克·英格尔(bjarke ingels)向我们展示的愿景感到非常兴奋,不仅因为它将成为公司、员工以及社区的一个里程碑。该项目将是对当前工作空间概念的一场革命,以其未来性、可持续性和幸福感为标志。这不仅是FARFETCH的空间,也是整个社区的空间。”
FARFETCH HQ计划于2023年初破土动工,并于2025年作为fuse valley的一部分开放。
josé neves, FARFETCH founder, CEO and chairman, comments, ‘we are very excited about this project and the vision that bjarke ingels has presented to us, not only because of what it will mean as a milestone for the company, for our people, but also for the community. this project will be a revolution on the current concepts of workspaces, marked by its futuristic nature, by the orientation towards sustainability and wellbeing. it will be a space not only for FARFETCH, but for the entire community.’
FARFETCH HQ is slated to break ground by early 2023 and open in 2025 as part of fuse valley.











BIG’S葡萄牙硅谷
bjarke ingels group/BIG为名为“fuse valley”的科技公司设计展示了一个178000平方米的艺术场地的设计。该项目已经被许多人称为“葡萄牙硅谷”,它被设想为一个社区村庄,位于波尔图市中心7公里处的山坡上。
这一广泛的计划是由大型房地产开发商卡斯特罗集团(castro group)和时尚电子商务平台FARFETCH共同开发的。FARFETCH的新总部将占据fuse valley内12座相互连接的大楼。
BIG’S PORTUGUESE SILICON VALLEY
bjarke ingels group / BIG has unveiled designs for a 178,000 sqm art-filled site for tech companies called ‘fuse valley’. already dubbed by many as ‘the portuguese silicon valley’, the project is conceived as a community village that will occupy a hillside site 7km from the center of porto.
the extensive scheme has been developed by BIG alongside real estate developer castro group and fashion e-commerce platform FARFETCH, whose new headquarters will occupy 12 interconnected buildings within fuse valley.


创新的新社区
fuse valley由24栋建筑组成,是各种科技公司、初创公司和服务机构的所在地。设计的重点是创造一种社区感,并通过广场、公园、庭院、露台和景观屋顶与室外建立联系,这些屋顶通过自然路径进入,随着土地的轮廓起伏。
BIG创始人兼创意总监比亚克·英格尔(bjarke ingels)解释说,“法尔菲奇未来在fuse valley的家将是一个充满活力的城市综合体,而不是一个企业办公大楼,它将把每一位策展人、创作者、客户和合作者聚集在城市最具创新性的新街区。城市结构将使fuse valley像一个自然村庄一样有机地成长和扩张
AN INNOVATIVE NEW NEIGHBORHOOD
fuse valley is composed of 24 buildings home to various tech companies, startups and services. the design prioritizes creating a sense of community and forging connection to the outdoors with plazas, parks, courtyards, terraces, and landscaped roofs, accessed by natural paths, that rise and fall with the contours of the land.
bjarke ingels, BIG founder and creative director, explains, ‘rather than a corporate office complex, FARFETCH’s future home in fuse valley will be a lively urban ensemble bringing every curator, creator, customer and collaborator together in the most innovative new neighborhood of the city. the urban fabric will allow fuse valley to grow and expand organically, like a natural village.’

一条有盖的中央通道,或“城市小巷”,从东到西,从街道到河流贯穿整个场地。公共功能,如大堂、礼堂和商业空间,将位于中央长廊和河边的地面。为了创造一个连续的、可进入的公共领域,地面的建筑立面后退,形成欢迎的檐篷,而斜角则在庭院之间形成拱门和开口。
卡斯特罗集团(castro group)首席执行官保罗·卡斯特罗(paulo castro)说,“熔丝谷是我们黄金法则的完美诠释,适用于我们的所有项目:区位、创新、可持续性和技术。我们在马托辛霍斯将要做的是一件独特的事情,这将使这个空间在可持续性和创新方面的国际地图上成为最好的地方。通过这个项目,我们打算发展一个智慧城市,或者在这个例子中,发展一个智慧山谷。”
a covered central passage, or ‘urban alley’, slices through the site from east to west, street to river. public functions such as lobbies, an auditorium and commercial spaces will be located at ground level along this central promenade as well as the riverfront. to create a continuous and accessible public realm, building façades at ground level recede to create welcoming canopies while chamfered corners generate archways and openings between the courtyards.
paulo castro, CEO of castro group, says ‘fuse valley is the perfect interpretation of our golden rule, applied to all our projects: location, innovation, sustainability, and technology. what we are going to do in matosinhos is something unique and that puts this space on the international map of what is best done both in terms of sustainability and in terms of innovation. with this project, we intend to develop a smart city, or in this case, a smart valley.’

对于室内,项目团队优先考虑亲生物环境,以提高生产力和福祉,以及针对每个特定项目量身定制的各种空间体验,刺激人类交流和创新。
负责该项目的大合伙人约奥·阿尔伯克基(joao albuquerque)说,构成组织各要素的独立建筑相互连接,形成大型连续工作环境——物理上是整合的,但空间上是不同的,以创造一种人性化的体验。
像工作室一样的阁楼,有额外的天花板高度和开放的夹层,是由建筑物的倾斜屋顶创造的。开放式连接从阁楼夹层一直延伸到地面,在所有楼层之间创建视觉和物理连接。
for the interiors, the project team prioritizes a biophilic environment to increase productivity and wellbeing in addition to varied spatial experiences tailored to each specific program, stimulating human exchange and innovation.
‘the individual buildings that constitute the various elements of the organization are connected to form large contiguous work environments – physically consolidated, but spatially varied to create a human-scale experience,’ says joao albuquerque, BIG partner in charge.
atelier-like attics with additional ceiling heights and open mezzanines are created by the sloping roofs of the buildings. open connections extend from the attic mezzanines all the way to the ground, creating visual and physical connectivity across all floors.

FARFETCH创始人、首席执行官兼董事长何塞·内维斯(joséneves)评论道:“我们对这个项目以及比亚克·英格尔(bjarke ingels)向我们展示的愿景感到非常兴奋,不仅因为它将成为公司、员工以及社区的一个里程碑。该项目将是对当前工作空间概念的一场革命,以其未来性、可持续性和幸福感为标志。这不仅是FARFETCH的空间,也是整个社区的空间。”
FARFETCH HQ计划于2023年初破土动工,并于2025年作为fuse valley的一部分开放。
josé neves, FARFETCH founder, CEO and chairman, comments, ‘we are very excited about this project and the vision that bjarke ingels has presented to us, not only because of what it will mean as a milestone for the company, for our people, but also for the community. this project will be a revolution on the current concepts of workspaces, marked by its futuristic nature, by the orientation towards sustainability and wellbeing. it will be a space not only for FARFETCH, but for the entire community.’
FARFETCH HQ is slated to break ground by early 2023 and open in 2025 as part of fuse valley.







































