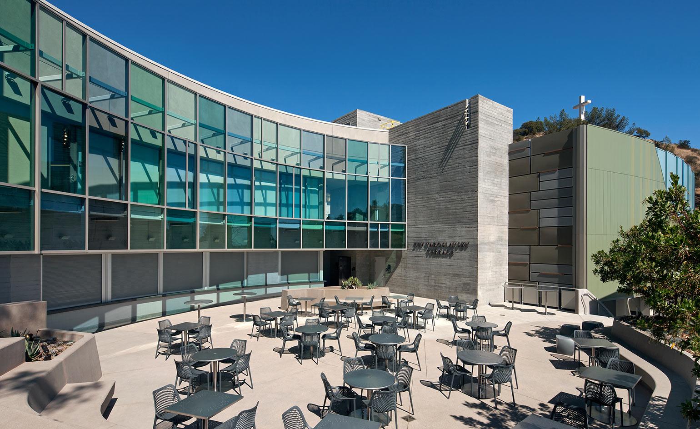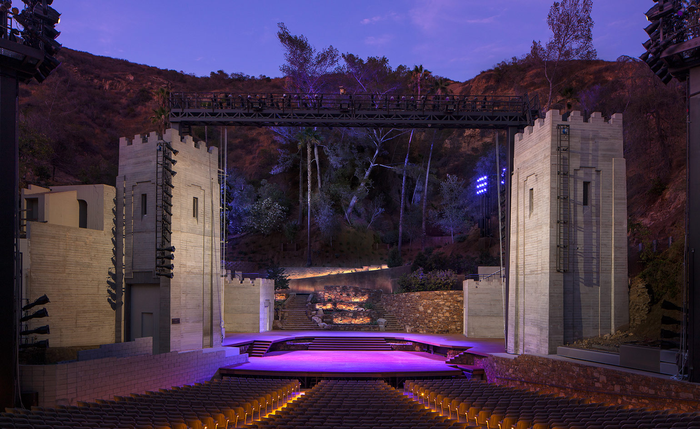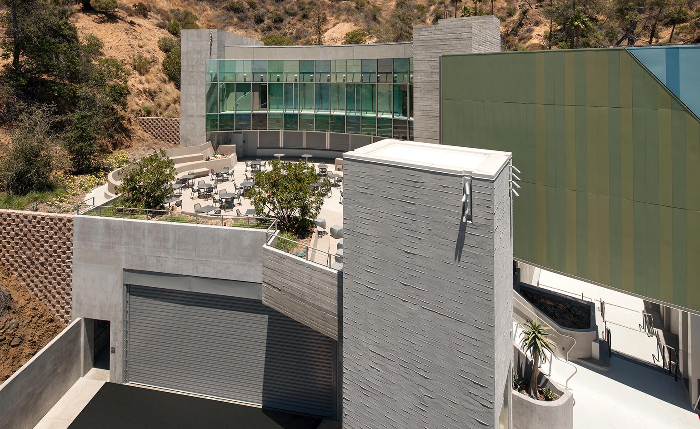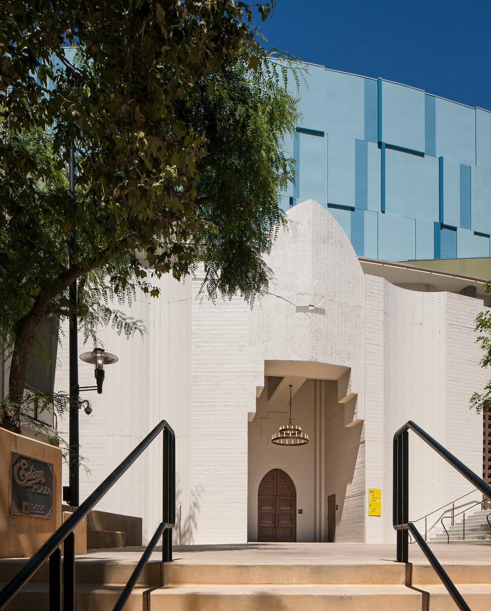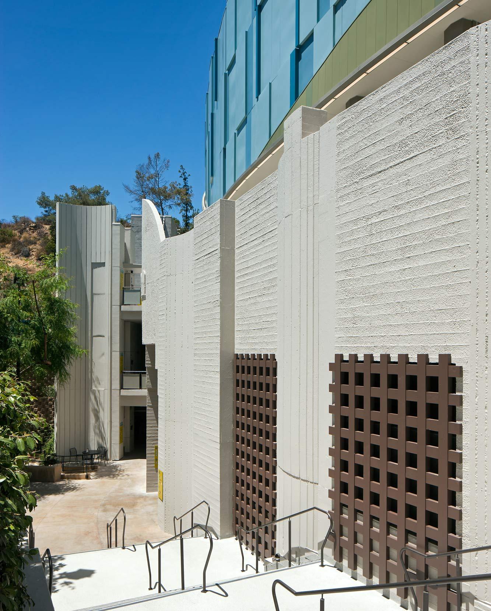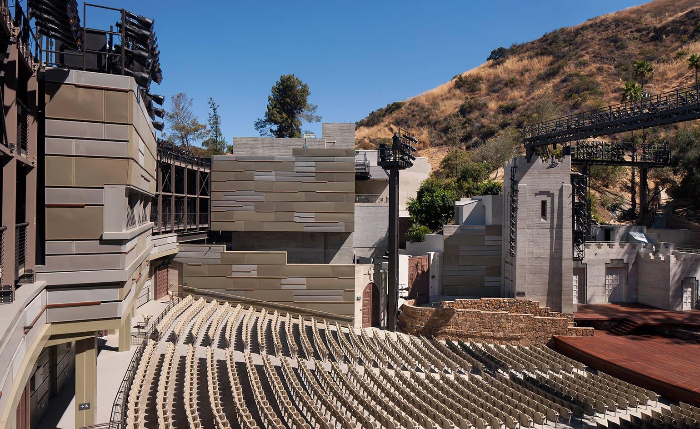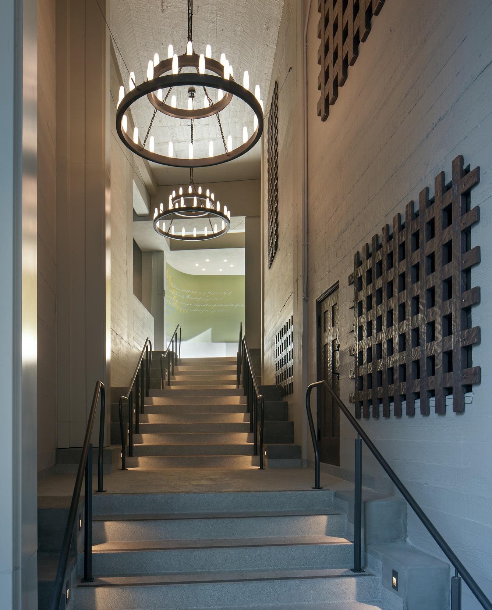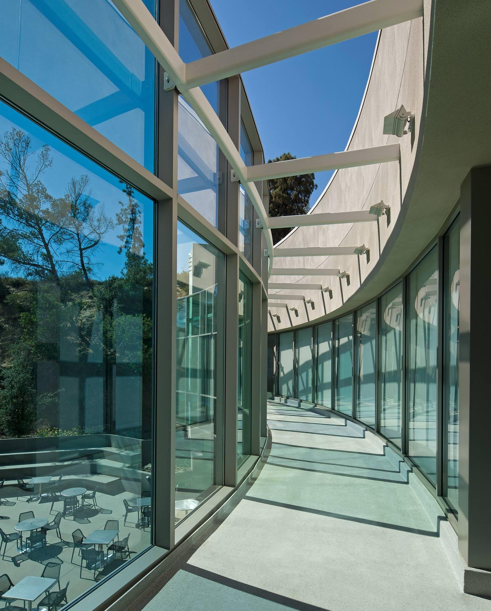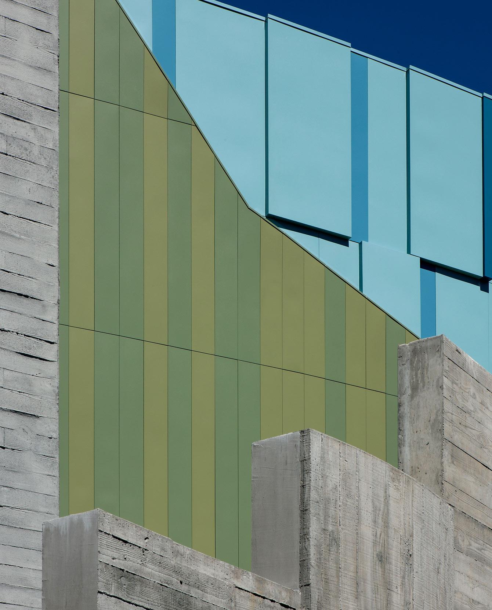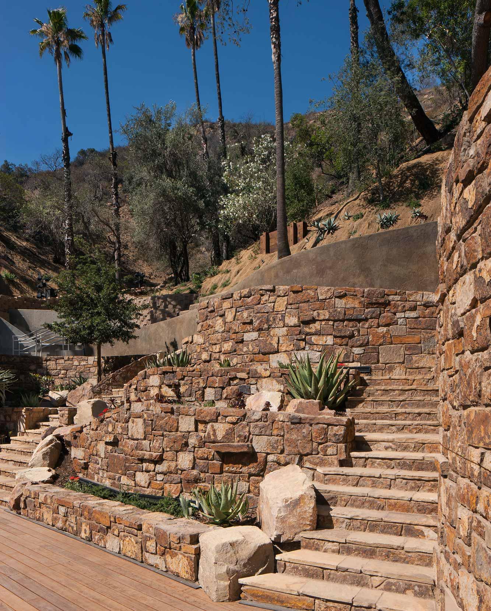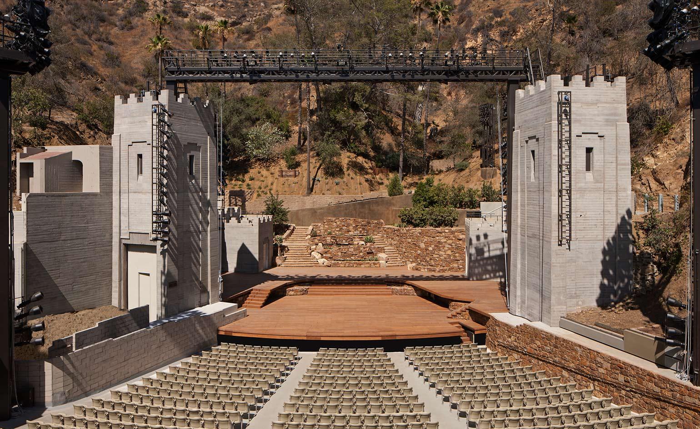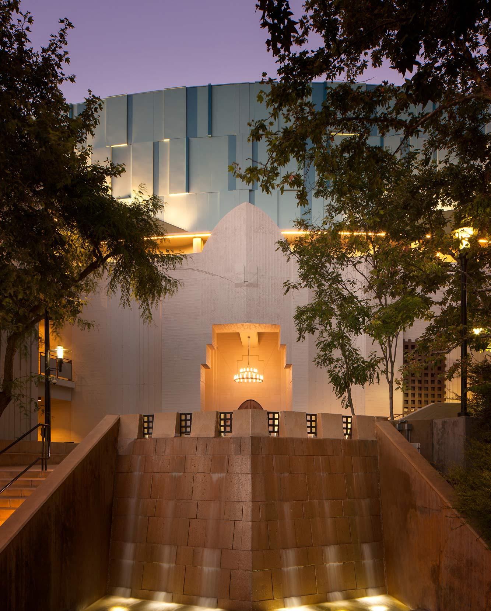The John Anson Theates complex, which is owned by the County of Los Angeles and operated in partnership with the Ford Theatre Foundation and the Department of Parks and Recreation, now has a new building with offices and a loading bay, as well as a public café and terrace
今年夏天窃取建筑聚光灯的是洛杉矶标志性的约翰·安森·福特(JohnAnsonFord)剧院建筑群的重新开业。可以追溯到1920年-坐落在好莱坞山-露天剧场是洛杉矶最古老的表演艺术中心之一。
耗资7,220万美元的现场第一次重大翻修和新建筑工程,留给了洛杉矶莱文的安全人员。
敏感的恢复使所有原始元素再次发光。1931年设计的浇筑混凝土出入口与耶路撒冷的大门相似,圆形剧场舞台两侧的塔楼也被精心修复,座位被替换,混凝土分层甲板被修复和防水。
然而莱文的大部分
新的圆形剧场舞台在晚上,自然背景
“最大的惊喜是福特在翻新前的条件下运营了这么长时间-没有声学和戏剧方面的改进,也没有艺术家和赞助人的便利设施,”莱文的建筑师和创始人布伦达·莱文(Brenda Levin)说。
在圆形剧场后面设计了一堵新的“峡谷绿色和天蓝色”的隔音墙,以减少附近101号公路的噪音:“新的隔音墙成功地减少了周围高速公路的噪音。”事实上,一旦你关上剧院的门,你就会听到鸟儿的叫声。而室内的音响也是全国最适合户外圆形剧场的。
剧院也有一个新的定制设计的金属镶板控制室,配备了最新的录音技术,以记录高质量的声音和表现。
圆形剧场舞台被一个新的两级巴西胡桃木硬木舞台所取代。除了第四堵墙之外,其他材料也按照剧院的历史风格进行了更新,例如在舞台上的挡土墙和舞台楼梯上使用了新的石板。
新大楼的装货码头和隔音墙
该项目的主要目标之一是为表演者改进福特。这包括提供更多的更衣室、淋浴间和绿色房间,以及更宽、更有用的交叉。唯一的选择是增加舞台下和竞技场座位下面的面积,“莱文说,他巧妙地从基岩上削减了3500平方英尺的额外空间。
虽然令人印象深刻的周围环境是福特剧院的文化吸引之一,但这对于莱文和她的团队来说是一个后勤的山峰。为了使遗址可持续和安全,他们必须通过侵蚀控制措施和排水系统稳定峡谷和山坡,并设计新的挡土墙。网站本身也是一个挑战。
由于Levin的辛勤工作,访客的访问能力得到了极大的提高。新的Zev Yaroslavsky平台(Zev)和福特露台咖啡馆提供了重要的社交空间,可以在这里逗留,享受建筑和山坡景观。景观设计师米娅·莱勒协会(Mia Lehrer Associates)致力于将这片空间与周围成熟树木的树林顺利地融合在一起,种植南加州本土物种,比如两个成熟的海岸活橡树和两种草莓草(以及地中海物种),并设计了一系列石墙和照明元素来营造氛围。
莱文情不自禁地感到满意:“全县现在有了一辆全新的福特(Ford)-一座最先进的剧院,所有艺术家都会在那里享受到技术和美学上的进步;对于赞助者来说,这里有一座美丽的新野餐平台,有美食可供选择。”都是第一次访问。
The original, restored entrance, with the new sound wall behind it
A stairway leading down the hillside towards the stage. The hill was stabilised by Levin & Associates with new retaining walls
New audience seating was installed, and elements of the seating area were refurbished with new materials
An internal staircase
A glazed, open walkway in the new building, positioned north of the amphitheatre, adding 11,055 sq ft to the complex
The sound wall adds a contemporary backdrop to the iconic poured concrete architecture
Mia Lehrer + Associates designed the surrounding natural landscape, including stairways that will eventually link up to hiking trails through the Hollywood Hills
The audience’s view of the amphitheatre stage, with natural backdrop
The entrance to the amphitheatre at dusk
keywords:Los Angeles architecture, Cultural architecture, Architectural renovation
关键词:洛杉矶建筑,文化建筑,建筑翻新

