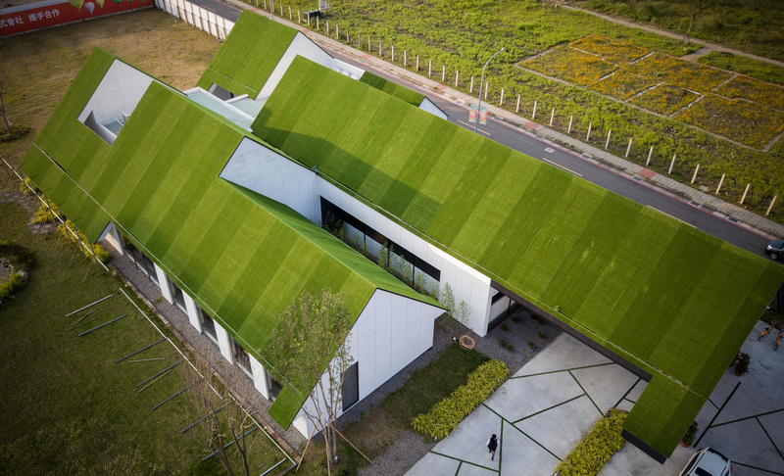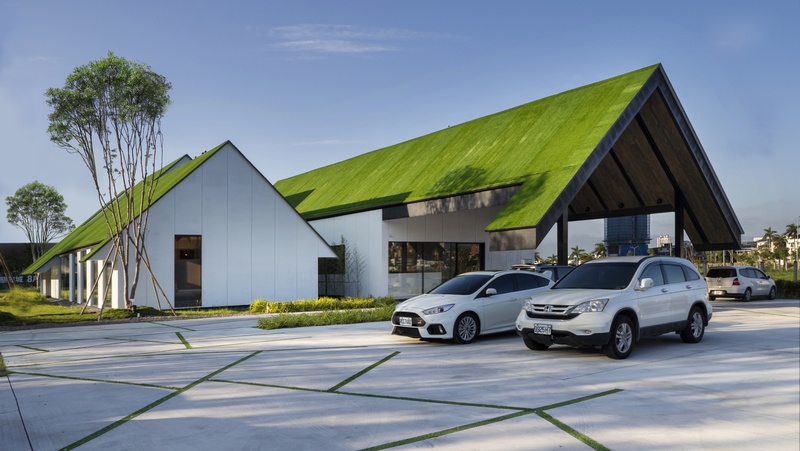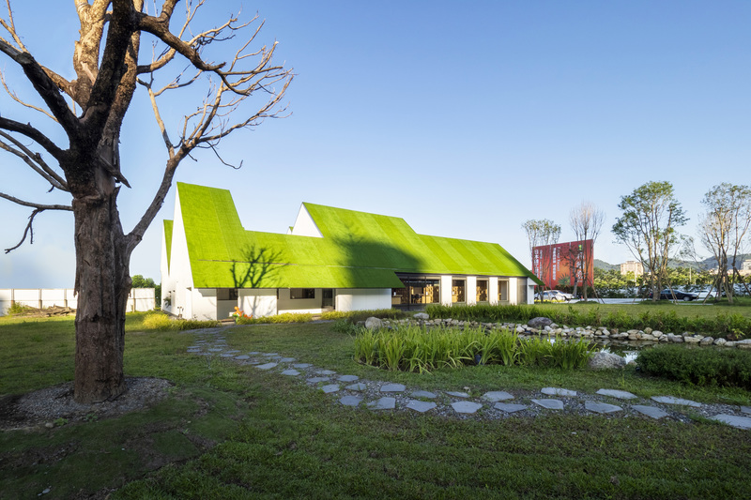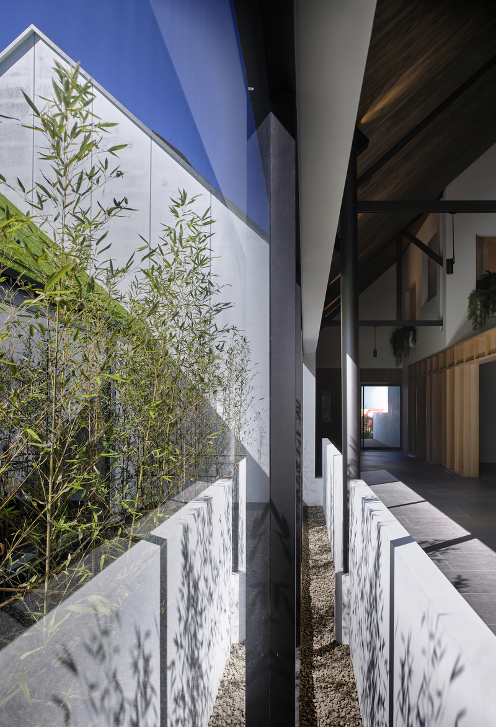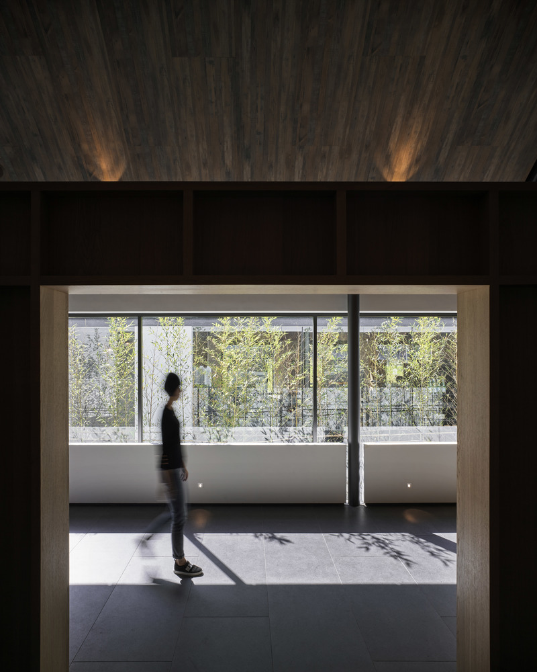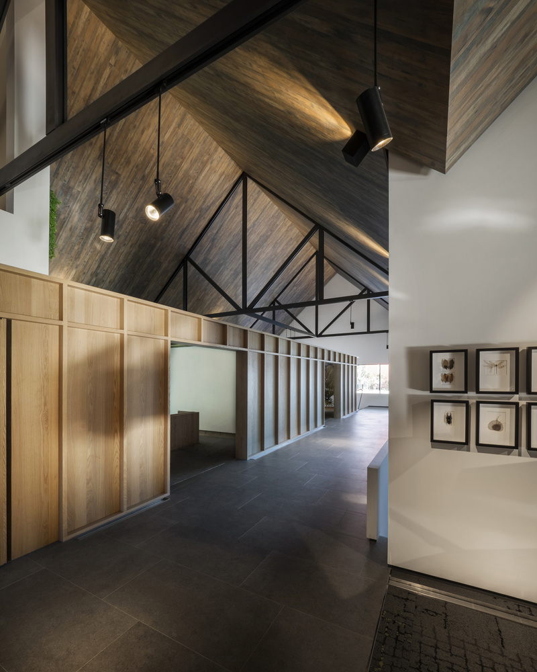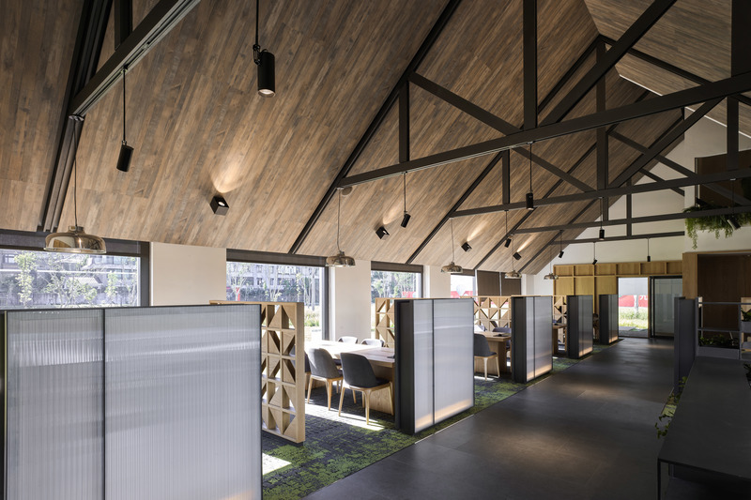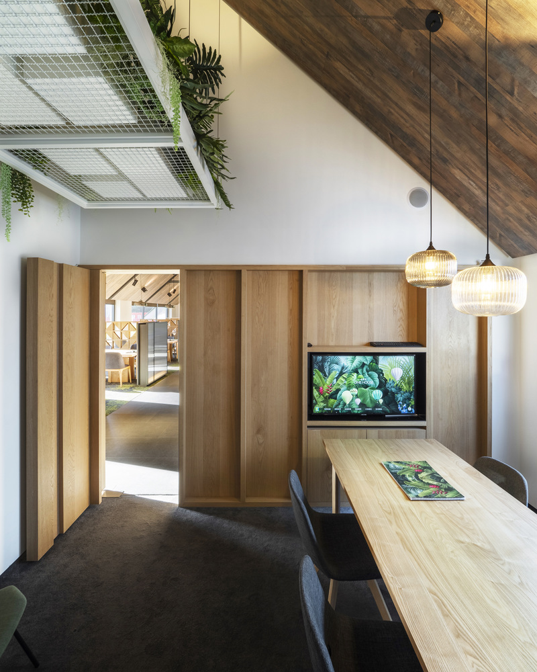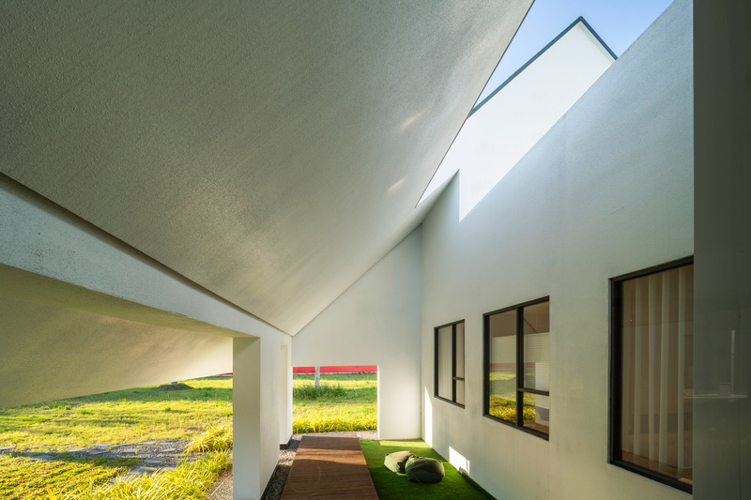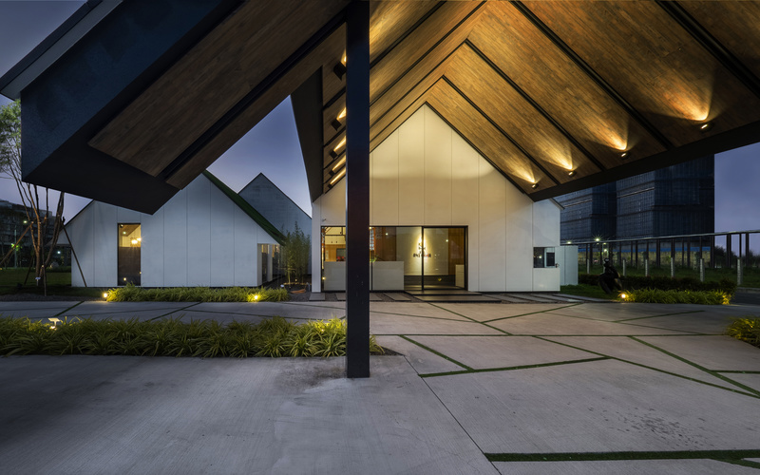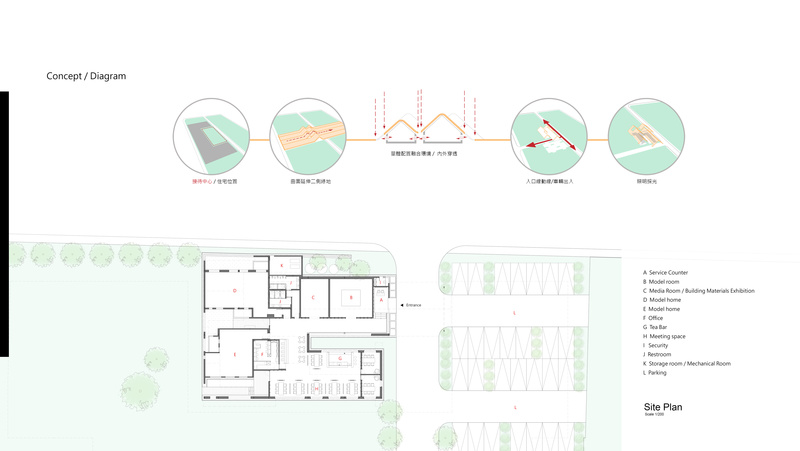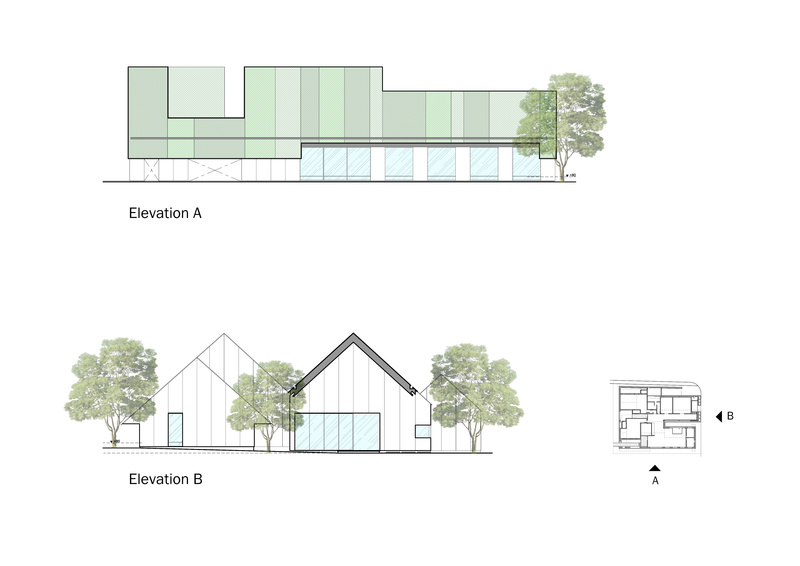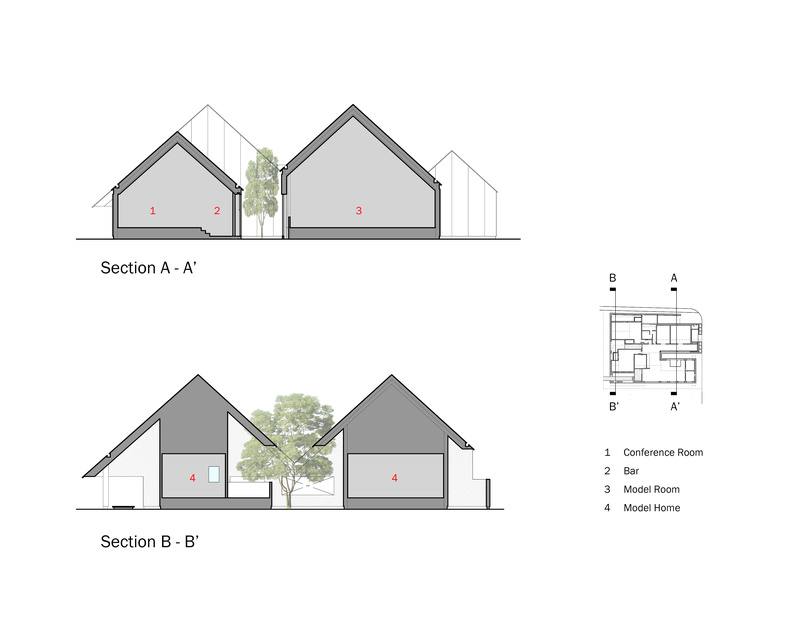既然是「住宅」的售楼处,如何呈现「家」的画面,成为设计上主要的思考,把代表家的传统「院落」建筑与「斜屋顶」转化于设计中,重新诠释对家的想象。
设计之初,以不破坏基地大片绿地的意象为前提,希望呈现出自然、友善的接待空间。有别于传统售楼处外放的建筑外观设计,本案以宁静、协调为设计原则,以融入景观的草坡作为建筑物的屋顶,四周则保有原来的绿地空间,提供做为小区活动使用,希望藉由友善、舒适的氛围吸引人群。
空间量体的配置上,将原本巨大的量体打散、交错、挖空,演变为高低错落的斜屋顶簇群聚落,绿色、山形错落的屋顶与地平线相互呼应;平面配置上,以挖空的细长院落区隔两大主要空间,一侧是入口长廊、模型及展演空间,另一侧则是洽谈空间、BAR及VIP室,两个空间藉由院落区隔、又相互透视,让空间更增添层次感。两间样品屋之间,也延续院落的手法,脱开空间、导入采光与绿化,增添空间的趣味!
Since it is a ‘residential’ sales center, how to present the picture of a “home” has become the major focus of the design. The traditional Chinese “courtyard” and “sloping roof” representing a home are transformed in the design to reinterpret the concept of a home.
At the beginning of the design, on the premise of not ruining the image of the large lawn of the site, we wanted to present a natural and friendly reception space. Different from the flashy design of other reception center, the project starts from the concept of a “home” and adopts the design principle of serenity and friendliness. The grass slope integrated into the landscape serves as the roof of the building. The original green space of the surroundings is retained for community activities. It is hoped that the friendly and comfortable atmosphere will attract people.
In terms of the configuration of the space, the original large building mass is broken up, interlaced, and hollowed out, and transformed into a colony with the sloping roofs of different heights. The uneven green mountain-shaped roofs and the horizon echo each other, reflecting the concept of image of home. As for the plan layout, the hollowed out, narrow and long courtyard separates the two main spaces. One side is the entrance corridor, models, and exhibition space. The other side is the meeting space, bar, and VIP room. The two spaces separated by the courtyard can be seen from the opposite side and adds a sense of layering to the space. Between the two show houses, the courtyard approach is extended to disengage from the space, introduce lighting and greenness, and add fun to the space!
融入周边绿地的绿色簇群小屋
斜屋顶设计,传达「家」的意象
绿色屋顶协调地融合于基地景观中
刻意将量体脱开,营造出「院落」的空间,引入绿意及采光
内院的绿意与光影
木质调斜屋顶营造室内沉稳静谧氛围
半开放的洽谈空间
会议包厢
半户外院落空间,增添空间层次与光影趣味
夜间洗亮的斜屋顶天花,营造舒适的灯光环境
Plan
Elevations
Sections

