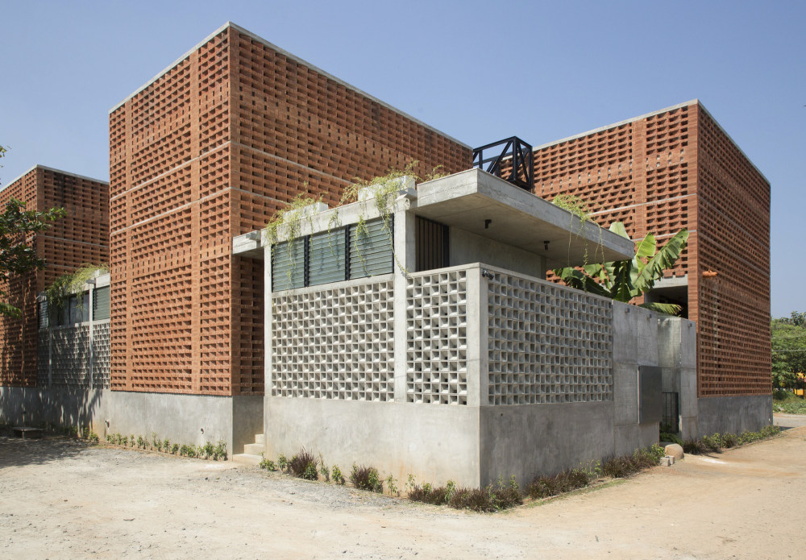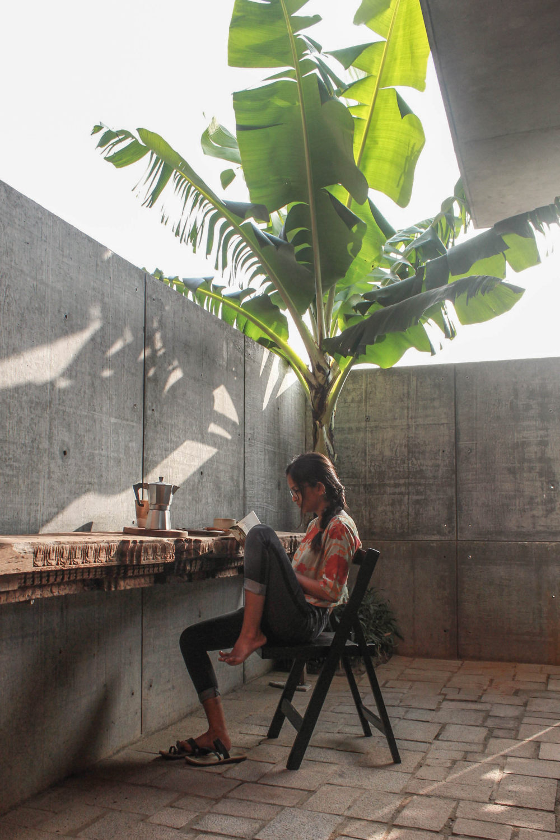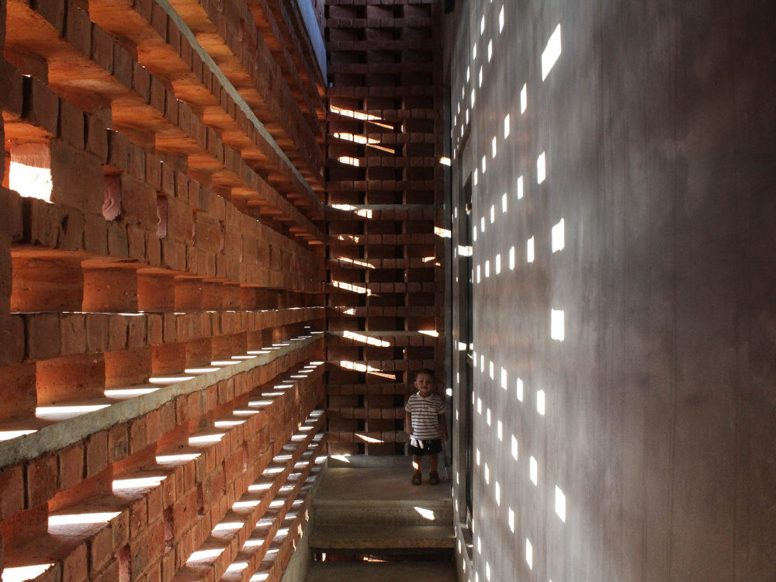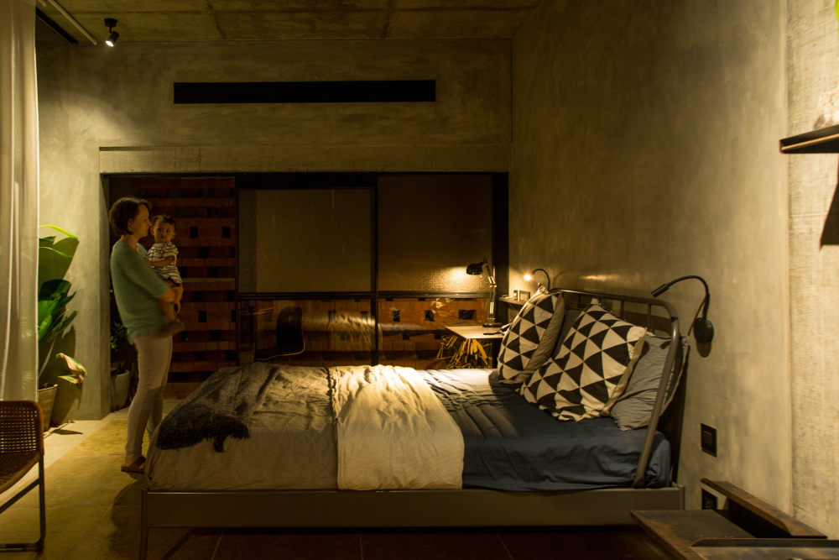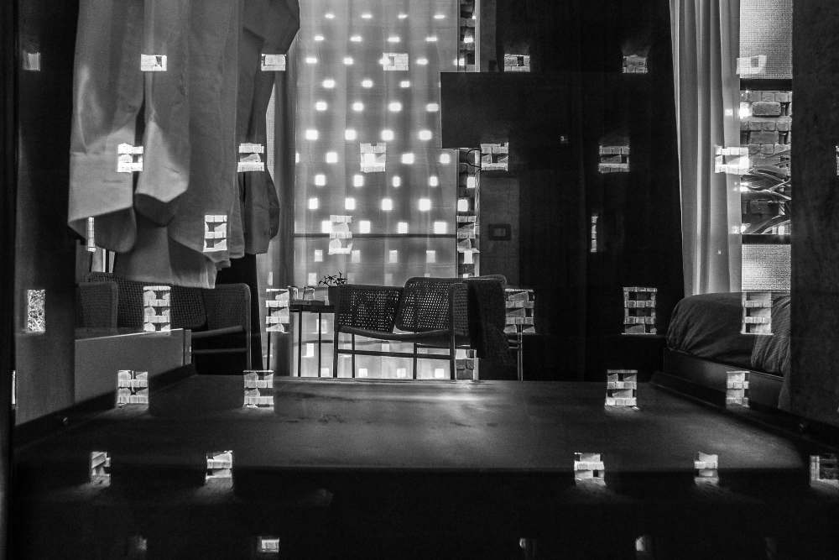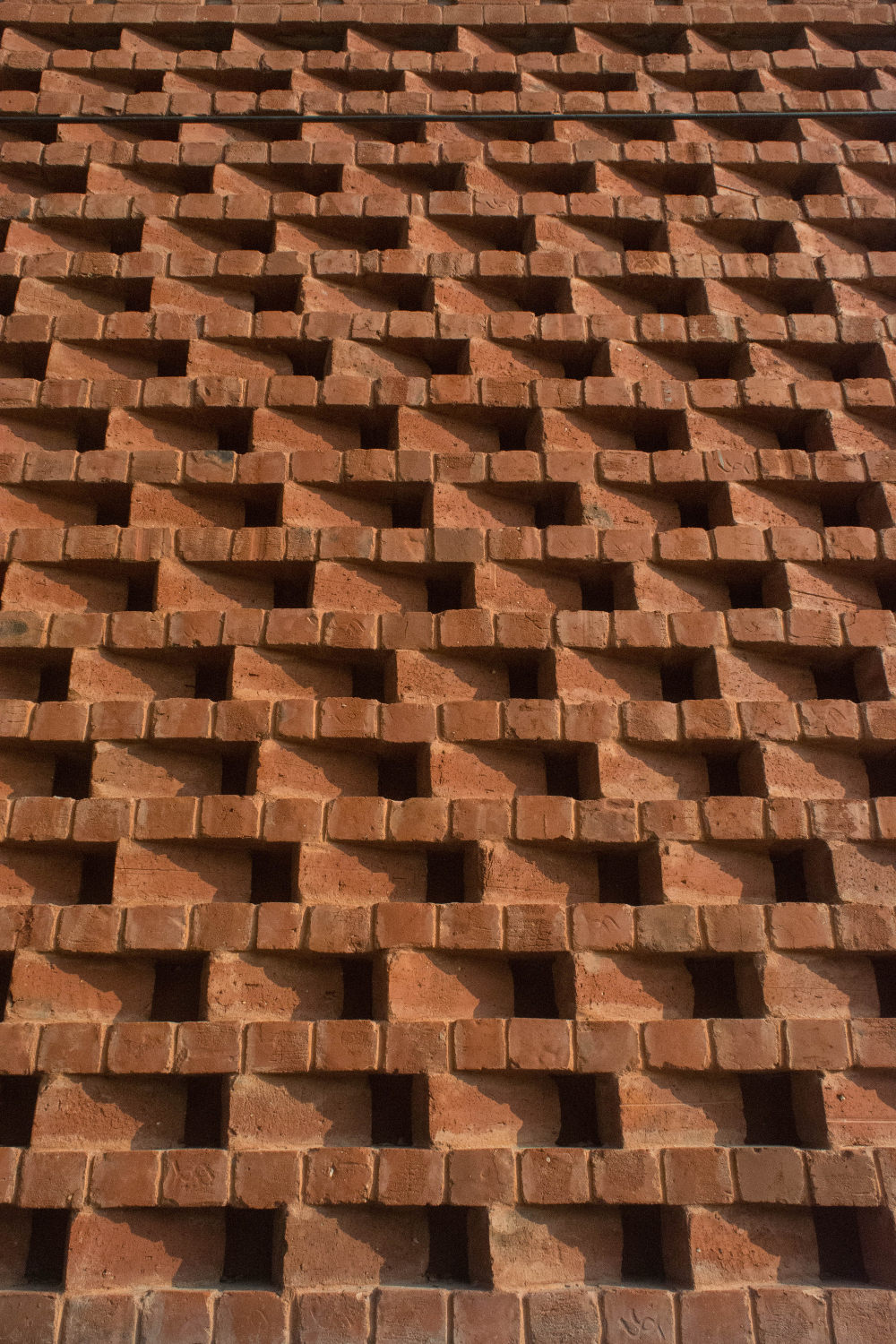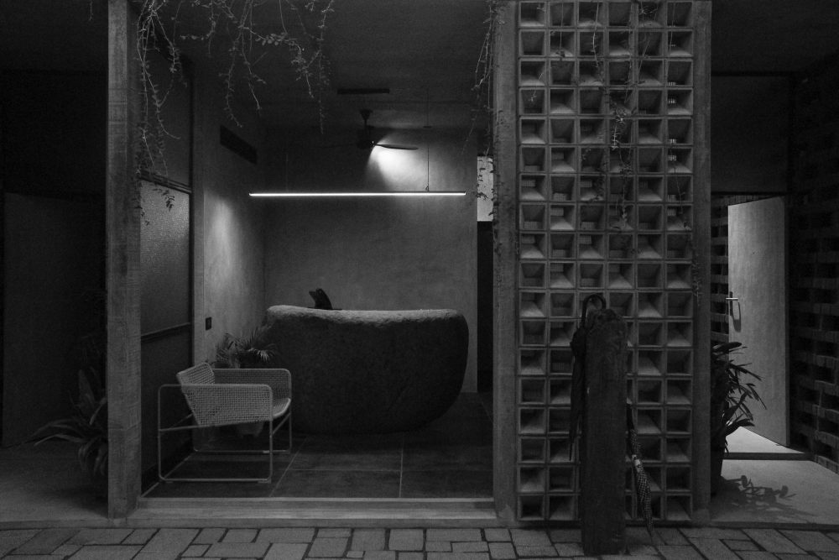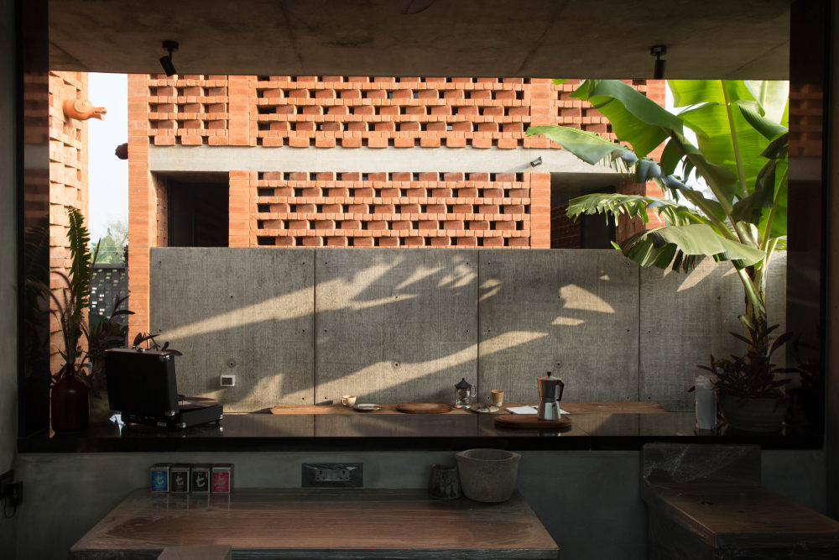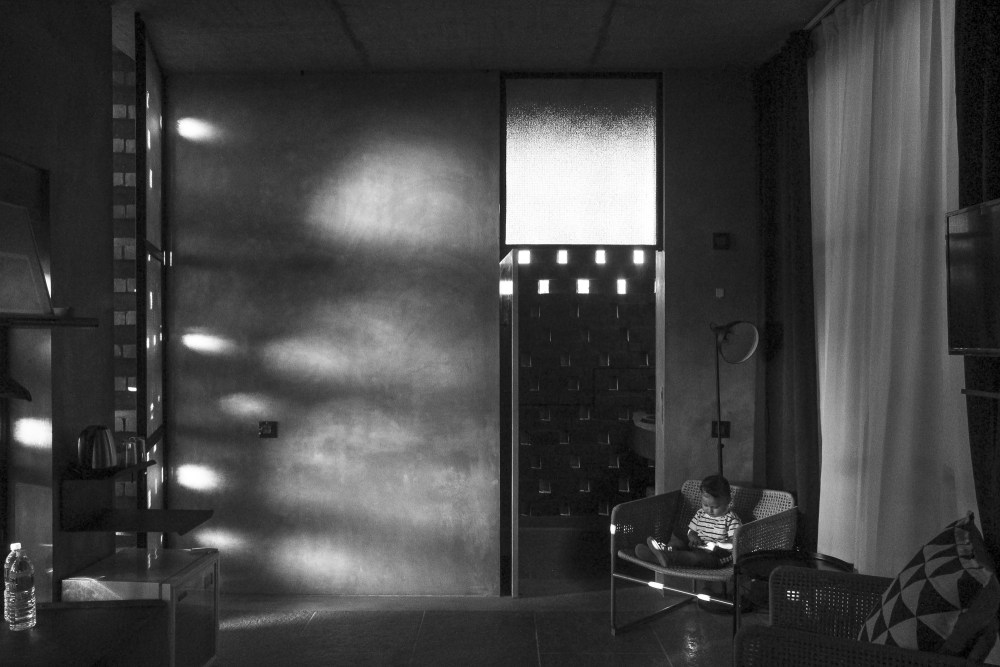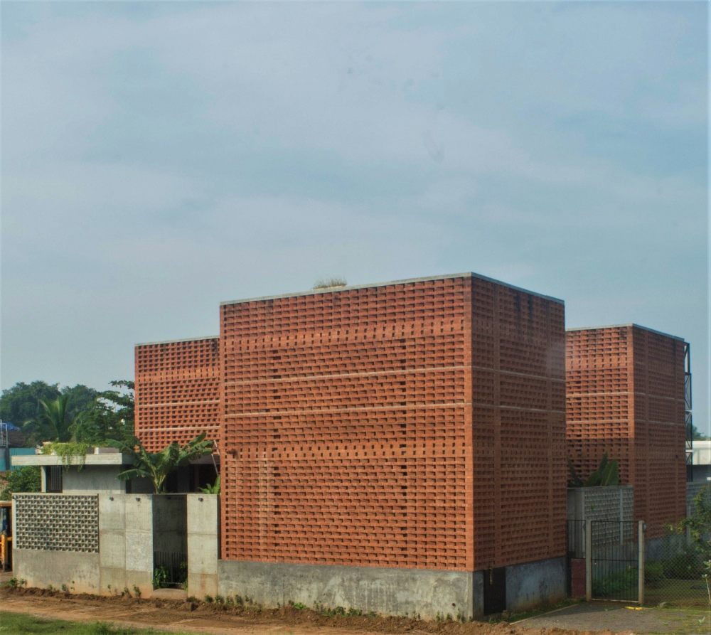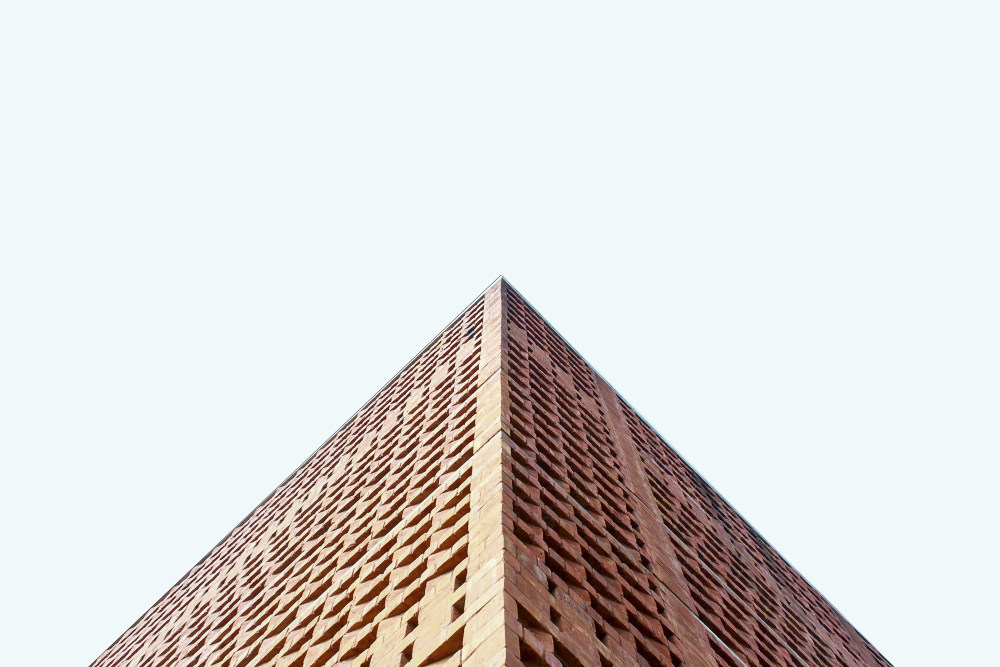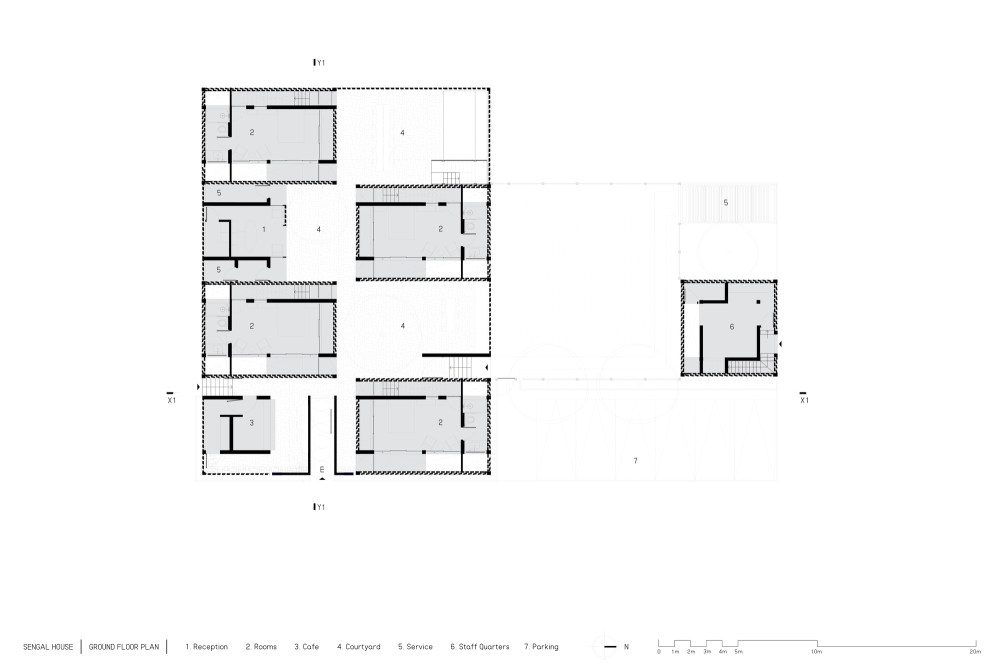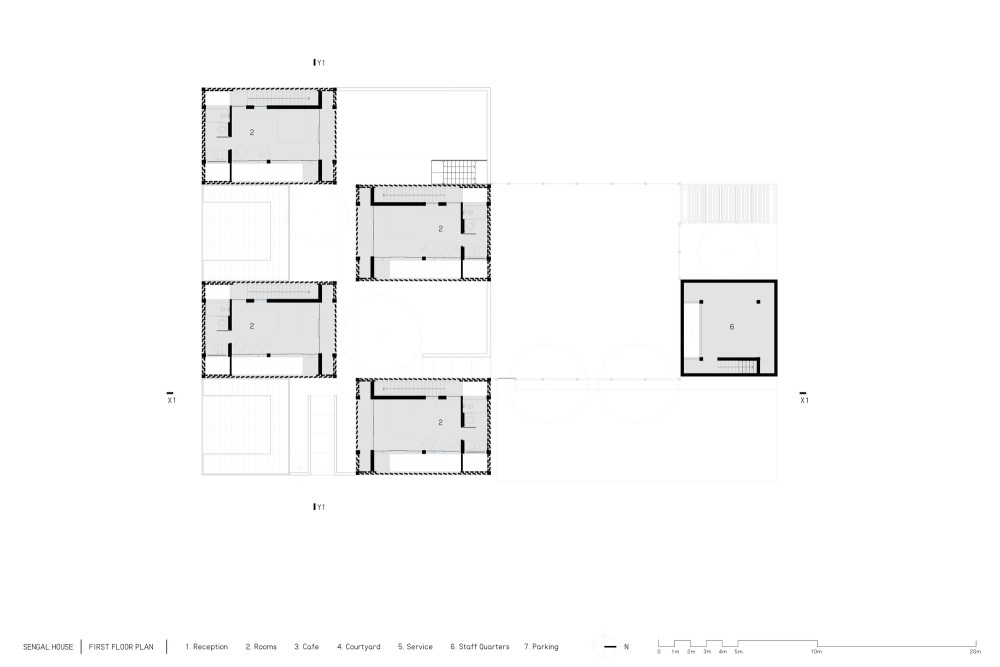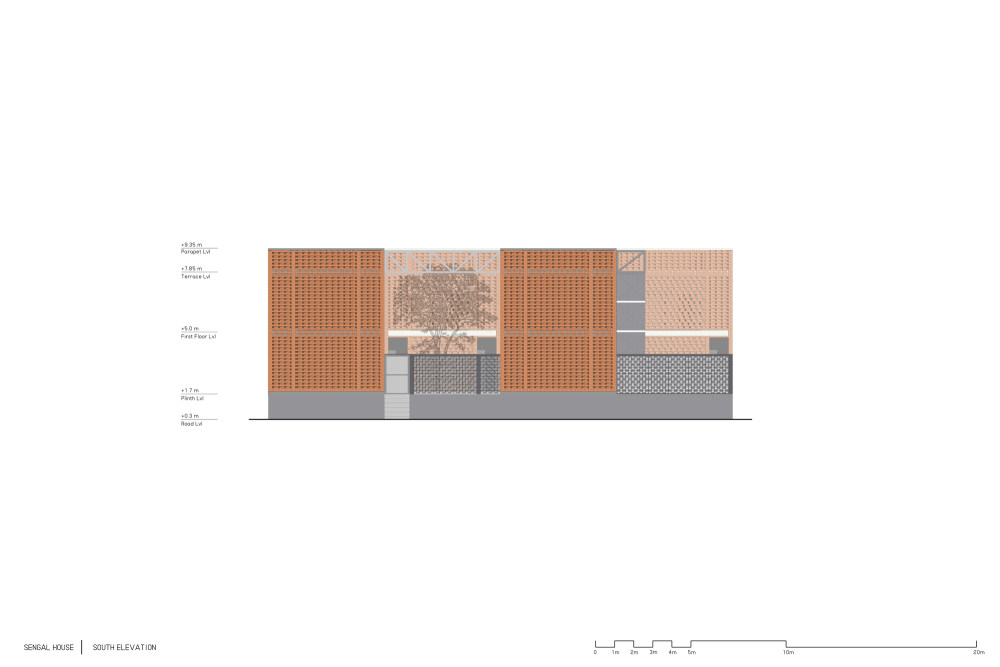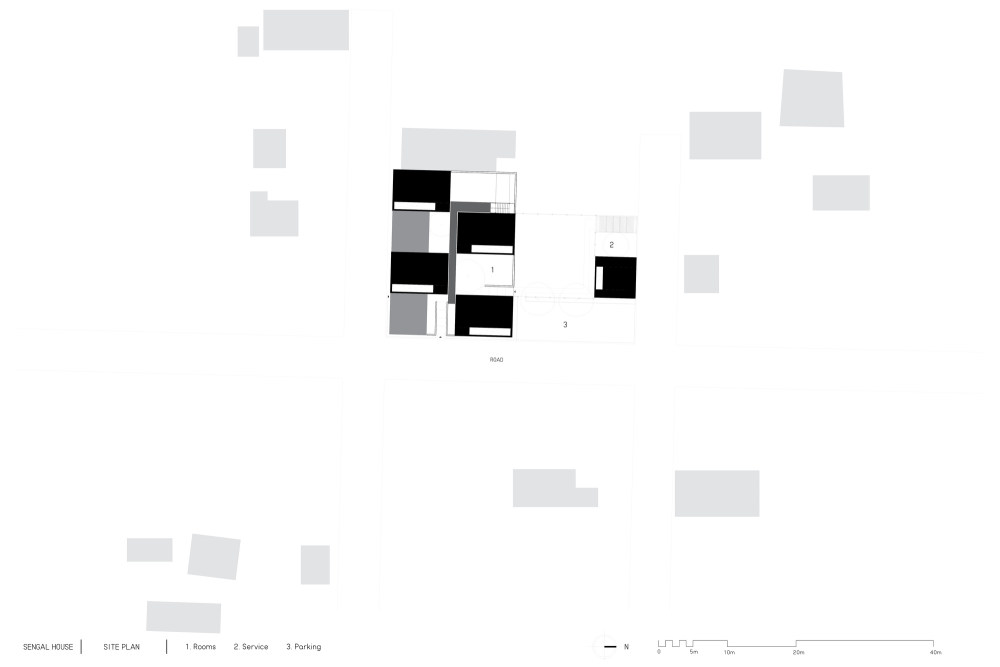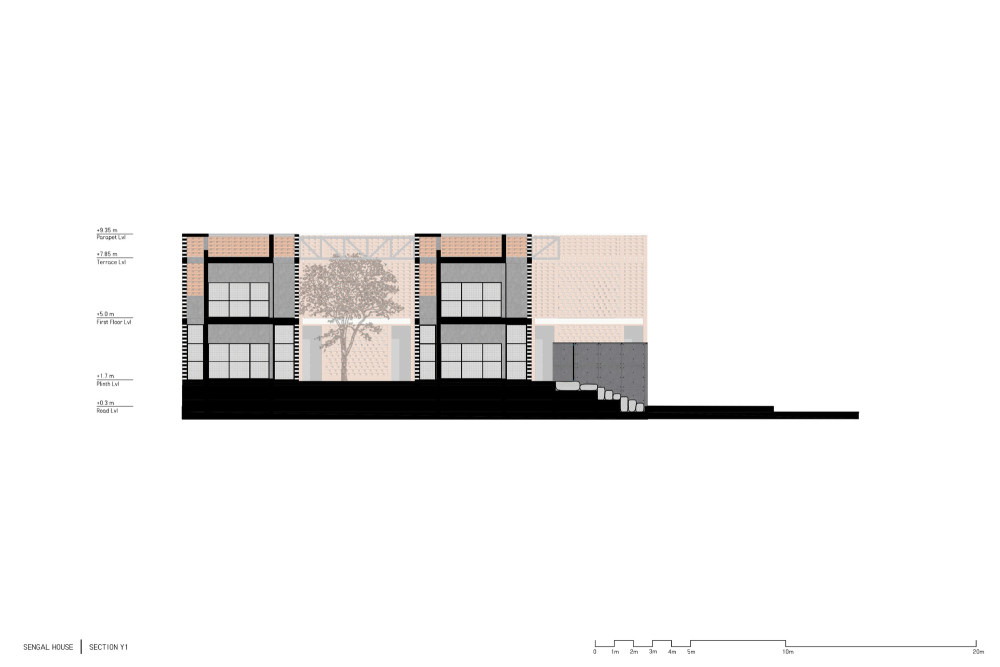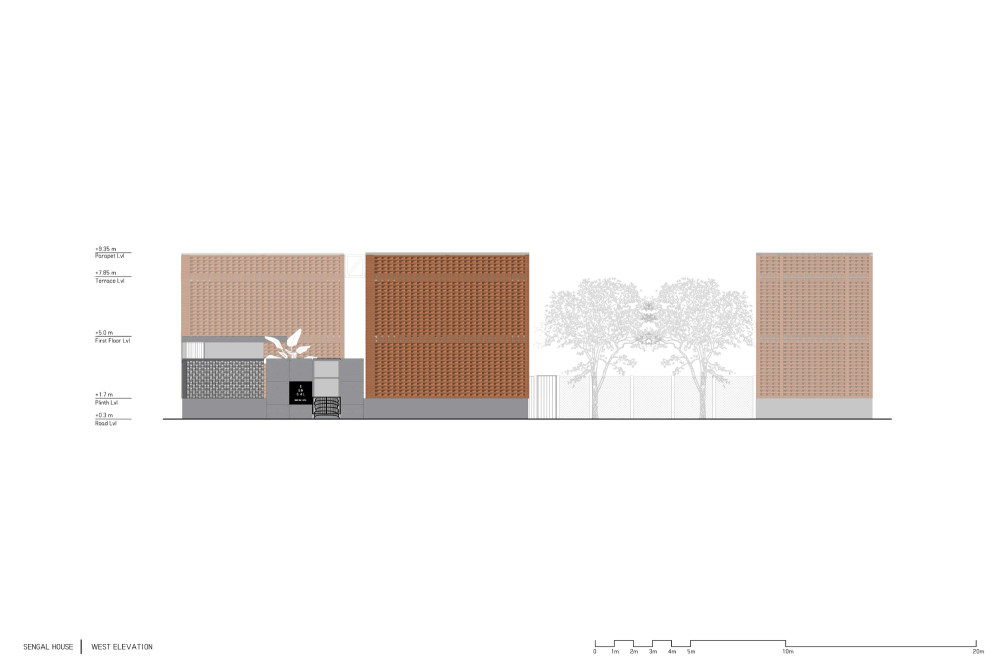Hospitality Architecture, Hotels, Puducherry, India
设计师:Play/ Saketh Singh
面积: 484 m²
年份:2019
摄影:Nancy Peter, Jaya Sriram
建造商: AutoDesk, Ikea, Hybec
负责建筑师:Saketh Singh
设计团队:Keerthana V, Himangshu Pathak, Nikhilkumar Kamtam
业主:Amogh Group
景观设计: Play / Saketh Singh
顾问:Nithin Aircon, Auryaj
Contractor:Expression Builders, PY
City: Puducherry
Country:India
Sengal House is an eight key boutique hotel located in a potter’s village near Auroville. The brutalist form of the building stands out in the context, with a conscious design decision to build in local and visually familiar materials. Thus the name ‘Sengal’ was derived from the local language-Tamil, which stands for bricks.
A lush tropical landscape with a series of boulders placed between exposed concrete walls leads to the entry door. Four exposed-brick-modules, each with rooms on two levels are screened by an envelope of perforated brick façade; bricks angled according to the sun path and building’s orientation. Apart from improving passive-cooling, the façade helps in restricting visibility to the rooms from adjacent spaces. A small inner-court between the room and the façade acts as a private retreat. The modules and courtyards are linked by a single linear corridor, oriented in the north-south axis. They are built diagonal to each other, on either side of the axis; to accommodate courtyards between them. The latter incorporates dining-areas along with a coffee bar.
The layout emphasizes the openness of the space, unlike the boxed-in feeling of a conventional hotel. Inside each room, the layout is optimized to receive ambient daylight with two major fenestrations, the larger floor-to-ceiling opening to the inner-court. The light is further accentuated by the subtle finishes of cement oxide walls and natural stone floor. The rooms are equipped to function to guests’ requirement with amenities for a work-station, lounge area and mini-bar.
Light plays an important role in the design of the project, as it consistently draws attention to the forms. The space constantly changes with day-light; underlying the different textures and colors as well. Different spaces enhance and mellow the light accordingly, throughout the day.
Wind rustles the flourishing landscape as the plants with large foliage create groves to experience the cool shade. The landscape softens the built volume and will continue to grow. The careful choice to integrate tropical-landscape into the design dictates the micro-climate in the space, moderating the temperature in the common courtyards as well. The project puts together design elements customized in collaboration with local craftsmen at different scales. Details like room-numbers were custom designed by the studio and made locally, while the terracotta gargoyles were developed with a local potter. Stones of different sizes and forms were sourced from local quarries. including the 2.5 tone monolithic stone that forms the reception desk.
As a design approach there is a conscious effort to create spaces that are site-specific, stand the test of time and age gracefully; unlike conventional spaces that require constant maintenance or change with trends. The studio-designed spaces act like a canvas and integrate with the nature of the site. Thus the user experiences the built-form and landscape visually; while continuing to experience the natural surfaces and microclimate physically. The design is a progressive take on what hotels can be- based on the idea of user-comfort and their underlying experience; taking it a notch above conventional hotel experiences.
项目完工照片 | Finished Photos
设计师:Play/ Saketh Singh
分类:Hospitality Architecture

