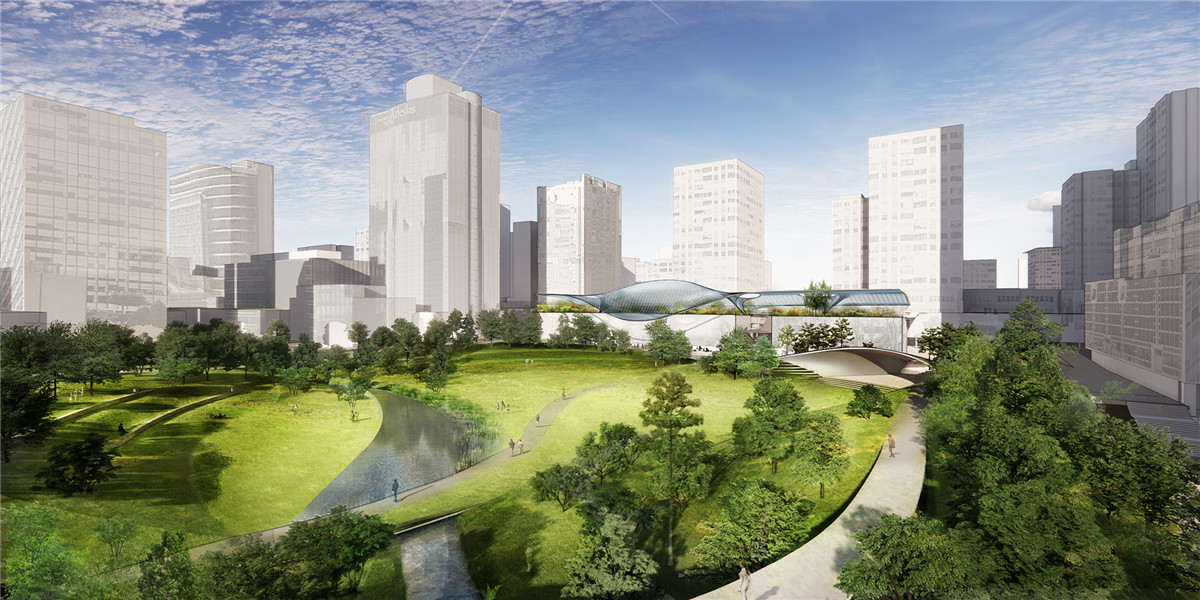
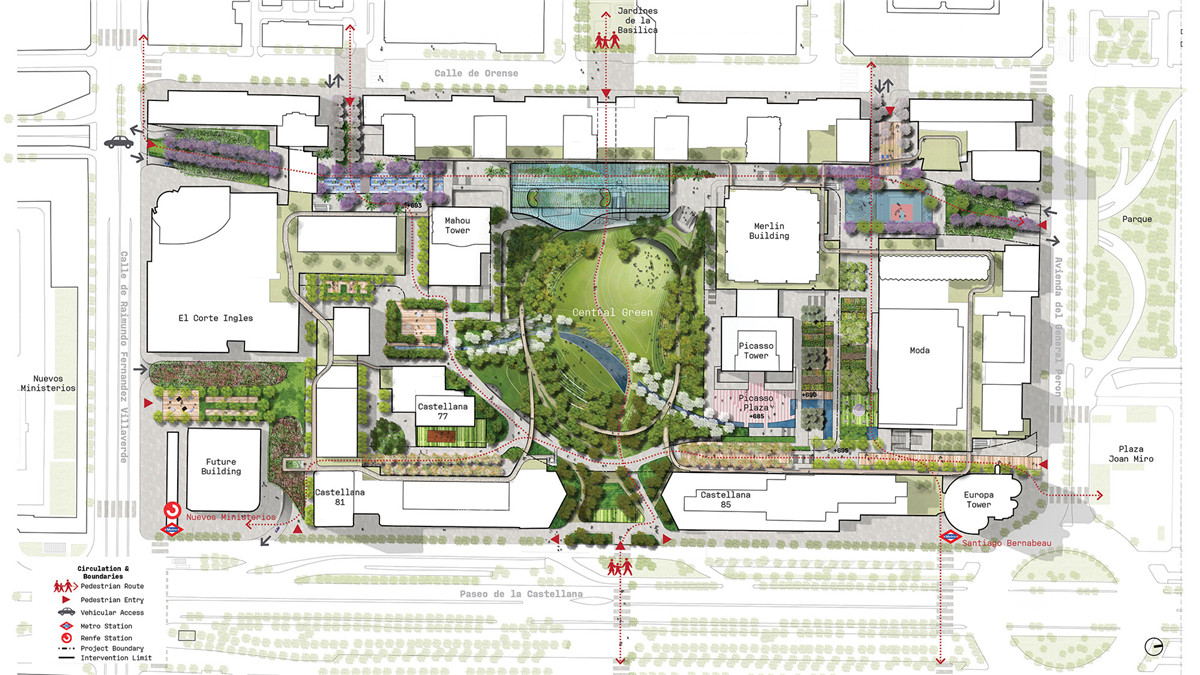
Located on the northern edge of the city center, RENAZCA will transform Madrid’s AZCA financial district, fostering the area’s urban, economic and social revitalization. RENAZCA will set a new benchmark for the city of the future, emphasizing the role of accessibility, open space and sustainability. Designed by Diller Scofidio + Renfro, Gustafson Porter + Bowman, and b720 Fermín Vázquez Arquitectos, the proposal responds to the site’s complexities and the unique opportunity to provide much-needed public space in the center of Madrid, welcoming all Madrilenians with diverse programming.
RENAZCA 位于市中心的北部边缘,将改造马德里的 AZCA 金融区,促进该地区的城市、经济和社会振兴。 RENAZCA 将为未来的城市树立新的标杆,强调可达性、开放空间和可持续性的作用。该提案由 Diller Scofidio + Renfro、Gustafson Porter + Bowman 和 b720 Fermín Vázquez Arquitectos 设计,回应了场地的复杂性和独特的机会,在马德里市中心提供急需的公共空间,欢迎所有马德里人提供多样化的节目。
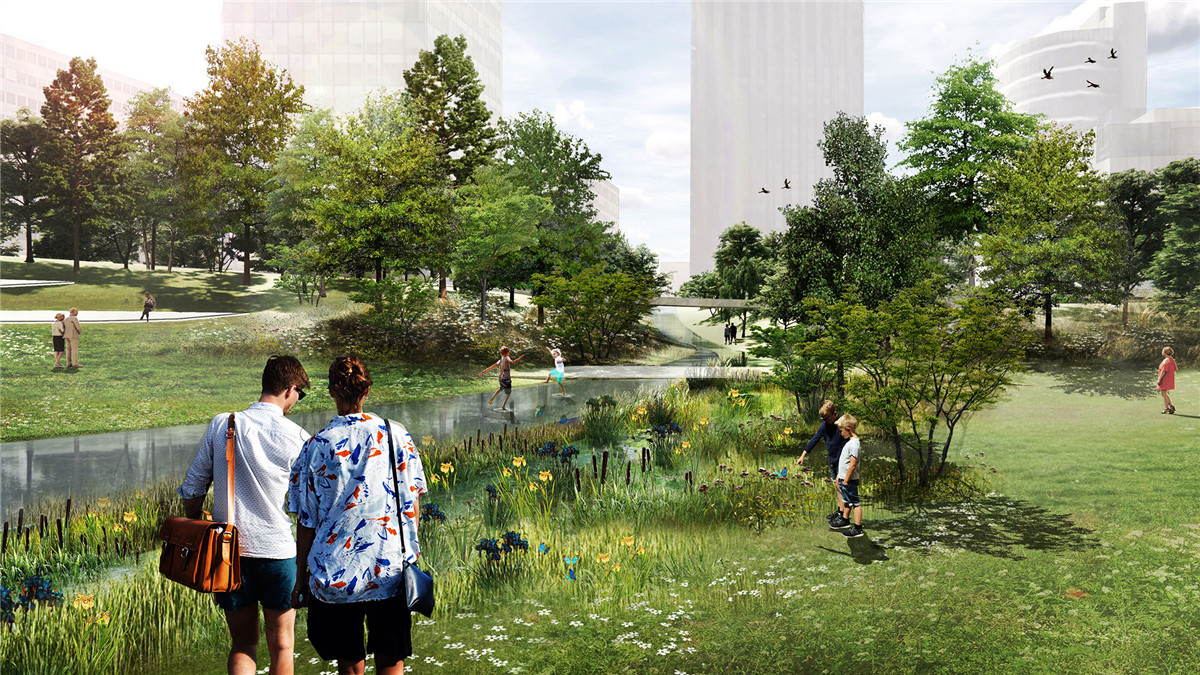
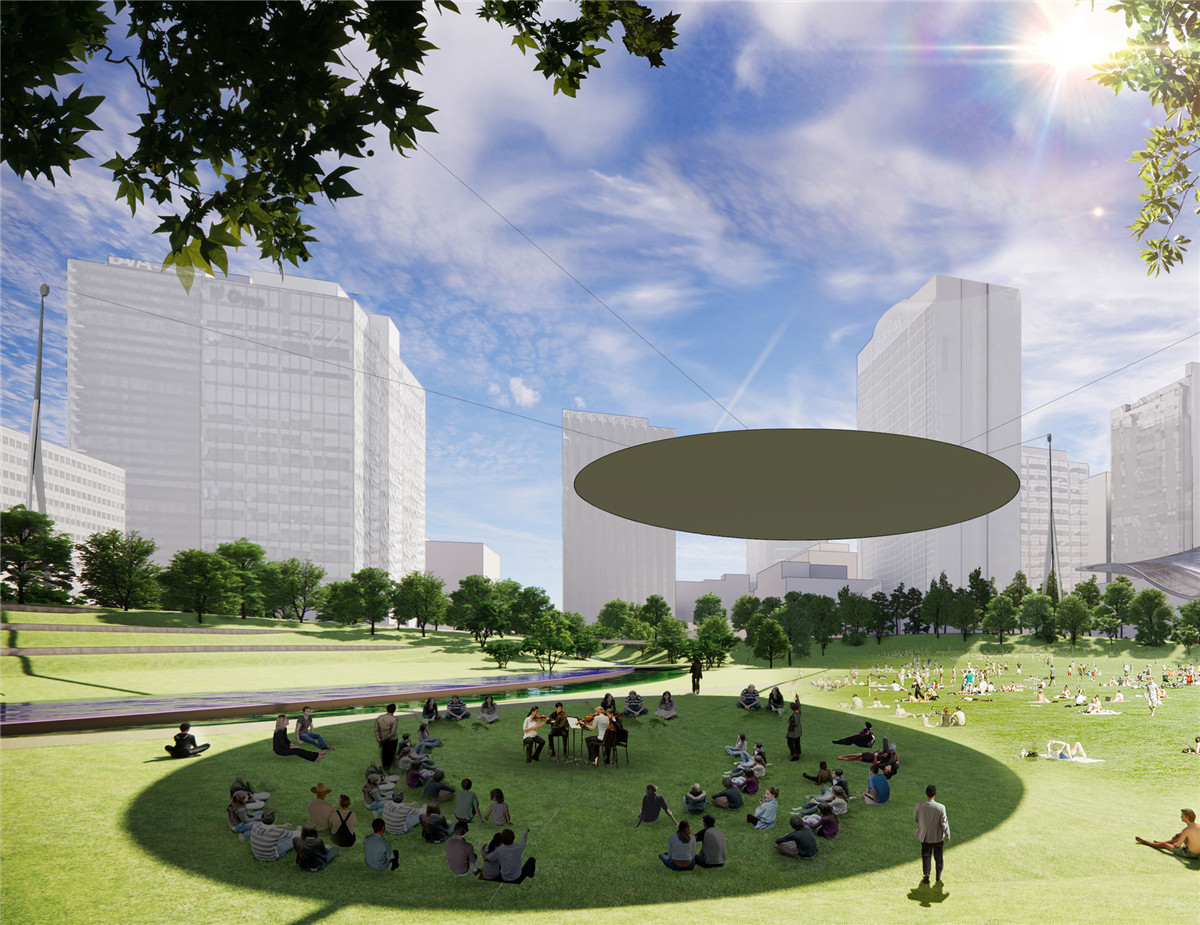
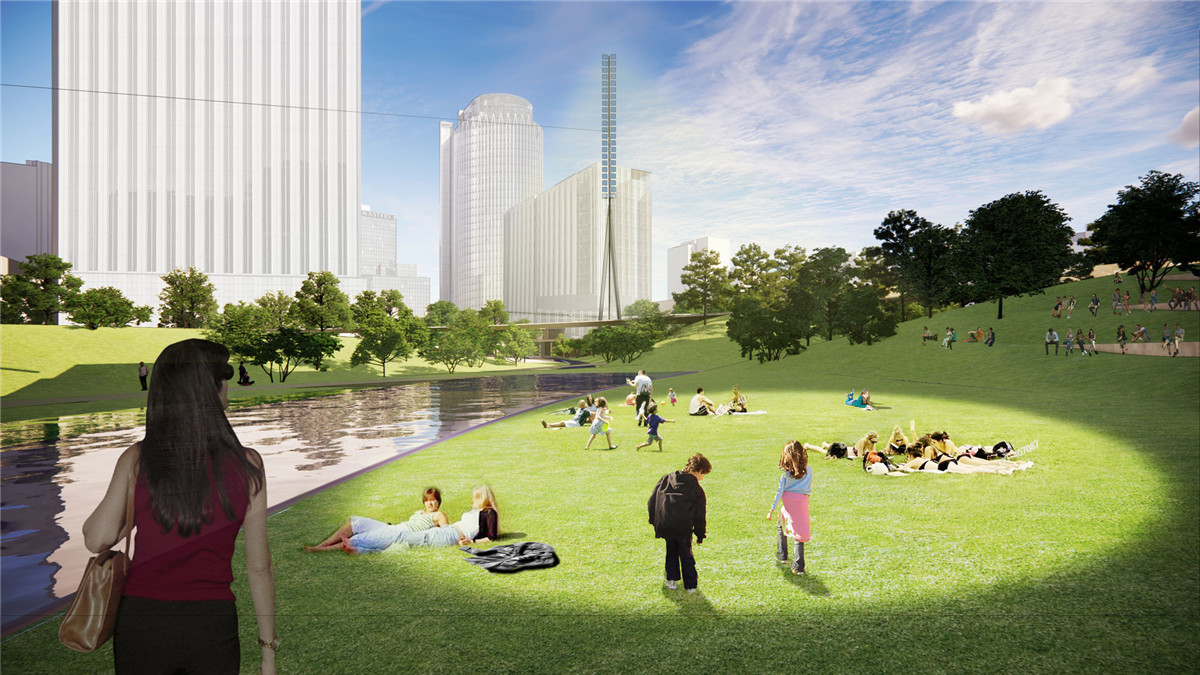
CONNECTIVITY 连通性
Pedestrians will be prioritized throughout the newly reconfigured public spaces. At the periphery of the block, vehicular access to underground roadways will be adapted with lushly planted trellis structures to reduce the visual impact of cars. Barrier-free access will replace myriad stairs and ramps found on the site today. A new network of pedestrian routes and walkways align with key features within and beyond the site, while maintaining important access for emergency and safety services. The pedestrian network connects the site to its urban surroundings and nearby transportation networks, enfolding AZCA into the rest of the city.
在重新配置的公共空间中,行人将被优先考虑。在街区的外围,通往地下道路的车辆通道将采用郁郁葱葱的格子结构进行改造,以减少汽车的视觉冲击。无障碍通道将取代今天在现场发现的无数楼梯和坡道。新的步行路线和人行道网络与场地内外的主要特征保持一致,同时保持重要的紧急和安全服务通道。步行网络将场地与其城市环境和附近的交通网络连接起来,将 AZCA 融入城市的其他地方。
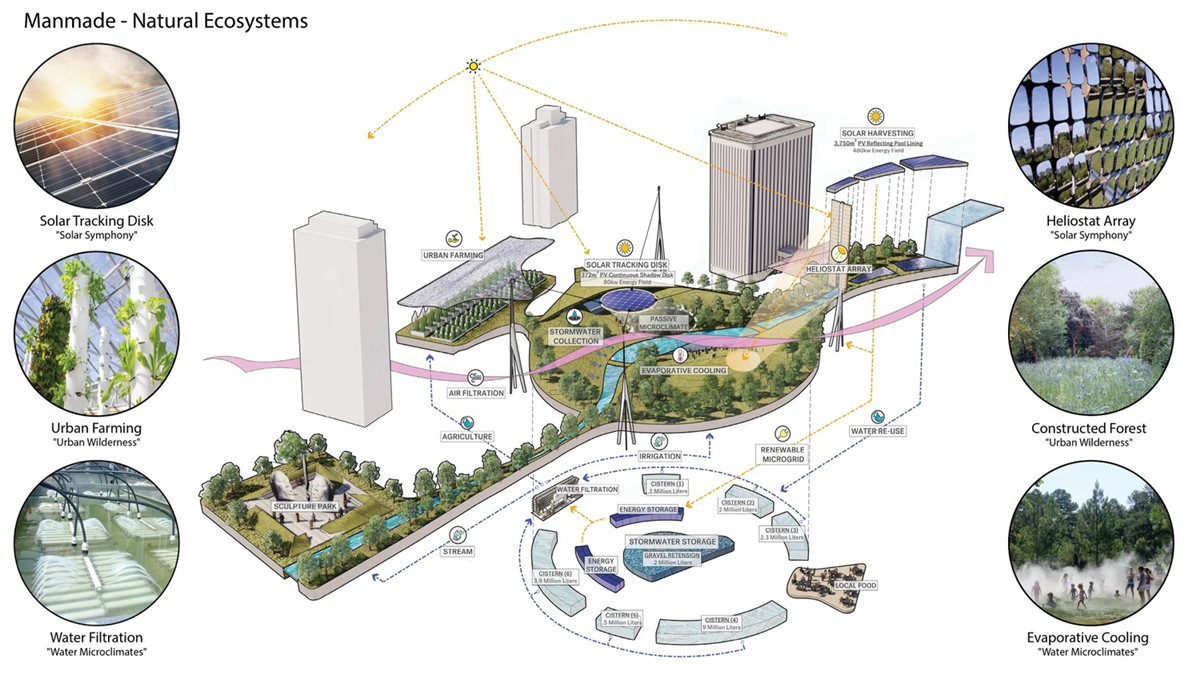
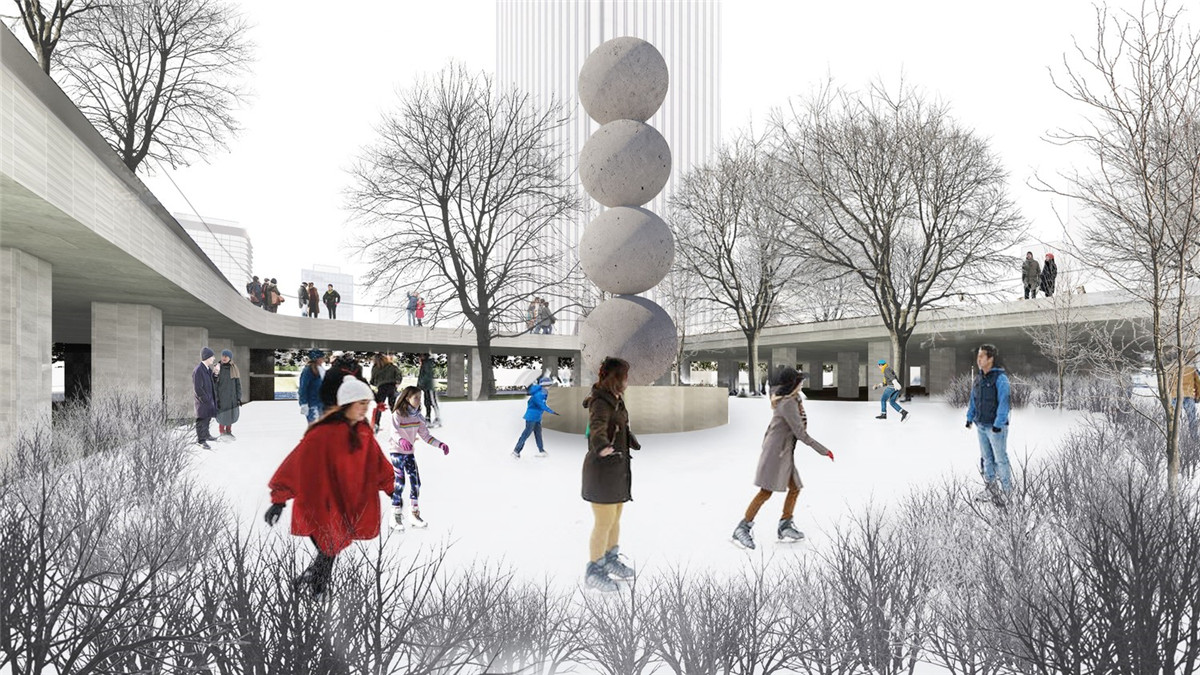
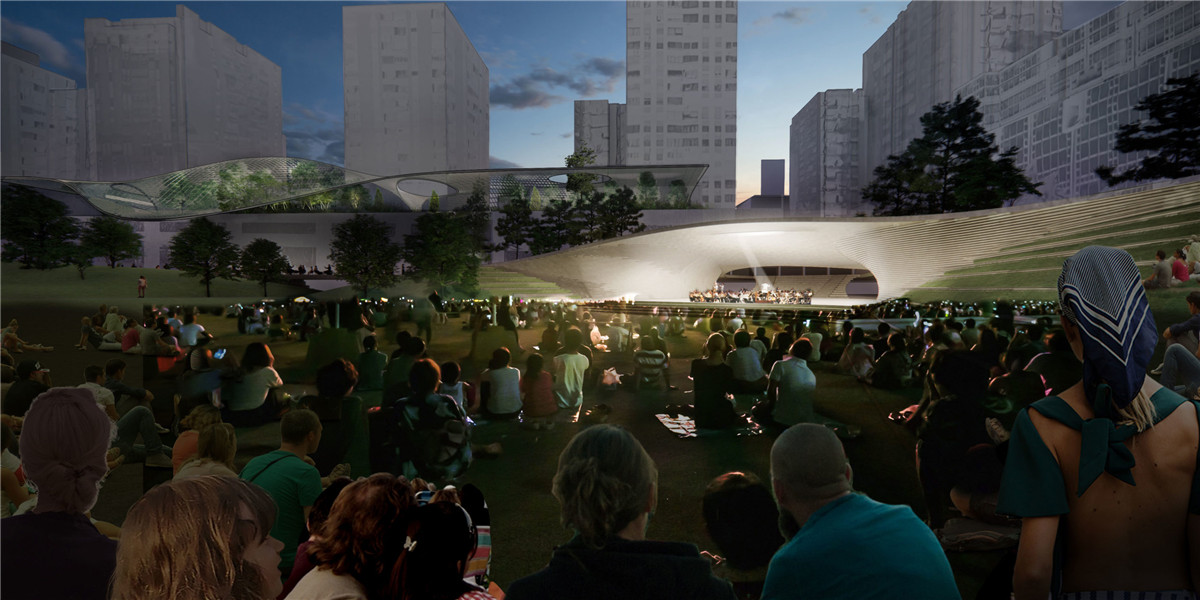
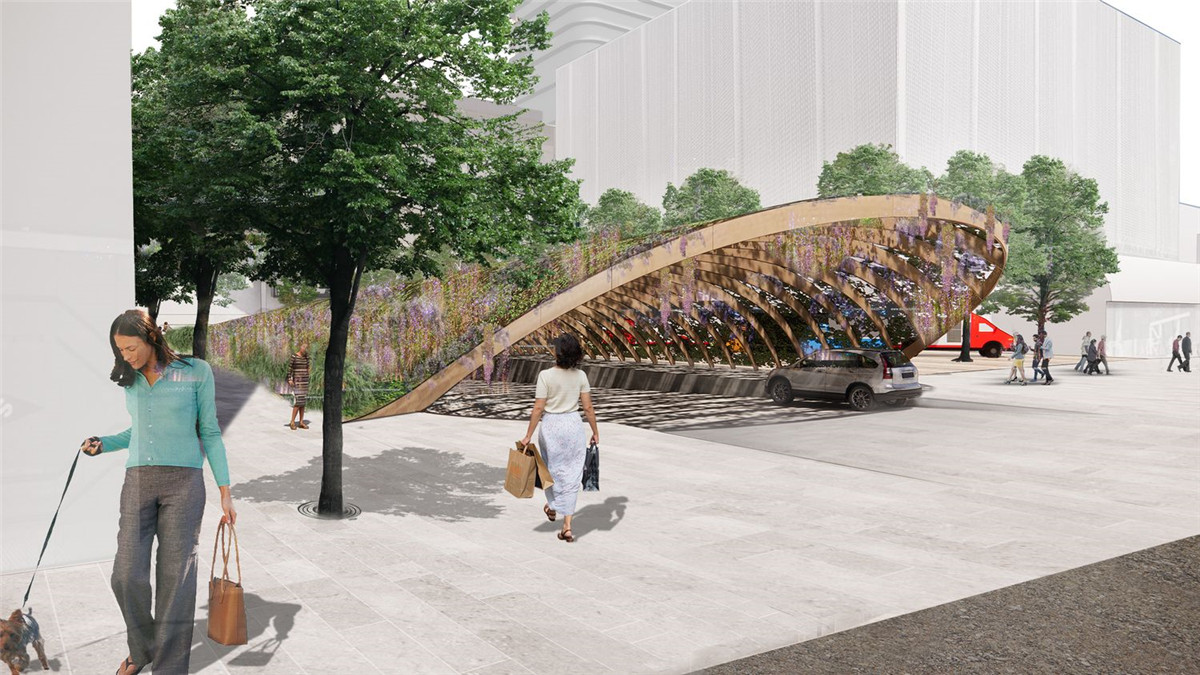
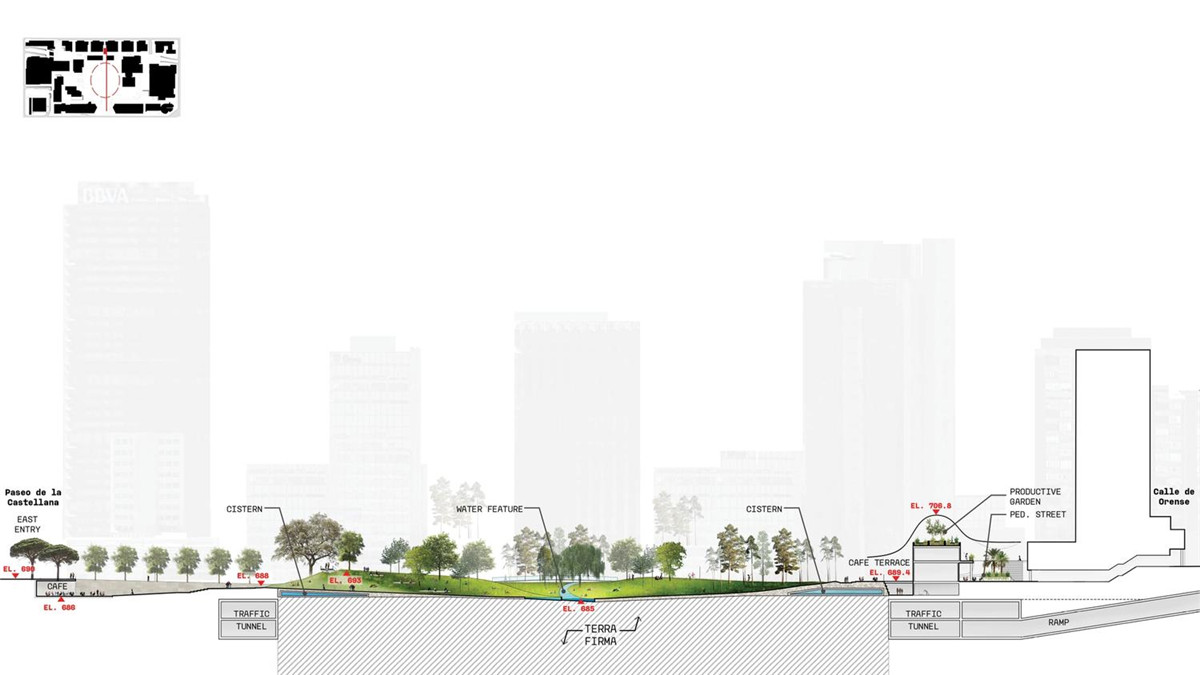
CENTRAL GREEN 中央绿地
In the heart of the district, a new topography with elevated edges forms the “Central Green”- a meadow flexible enough to accommodate a variety of outdoor events, ranging from a 200- to 10,000-person capacity. The Central Green will feature a pair of responsive environmental sculptures: “Permanent Sun” will reflect sunlight onto areas perpetually cast in shadow using an array of pivoting heliostats; while “Permanent Shadow” will provide a consistent area of reprieve from harsh sun, using a hovering 22-diameter disk.
在该地区的中心地带,边缘升高的新地形形成了“中央绿地”——一个足够灵活的草地,可容纳 200 至 10,000 人的各种户外活动。中央绿地将设有一对响应式环境雕塑:“永久太阳”将使用一系列旋转定日镜将阳光反射到永久投射在阴影中的区域;而“永久阴影”将使用盘旋的 22 直径圆盘提供一致的暂缓阳光的区域。
BIODIVERSITY 生物多样性
RENAZCA will create a biodiverse urban ecosystem, featuring native plantings and a dynamic water feature that recalls old river channels that once crossed through the site. A rainwater catchment and storage system will irrigate the landscape and regulate a sustainably-designed water feature.
RENAZCA 将创建一个生物多样性的城市生态系统,以原生植物和充满活力的水景为特色,让人想起曾经穿过场地的古老河道。雨水收集和储存系统将灌溉景观并调节可持续设计的水景。
SEE MORE (来自) DS + R, Gustafson Porter + Bowman, B720
